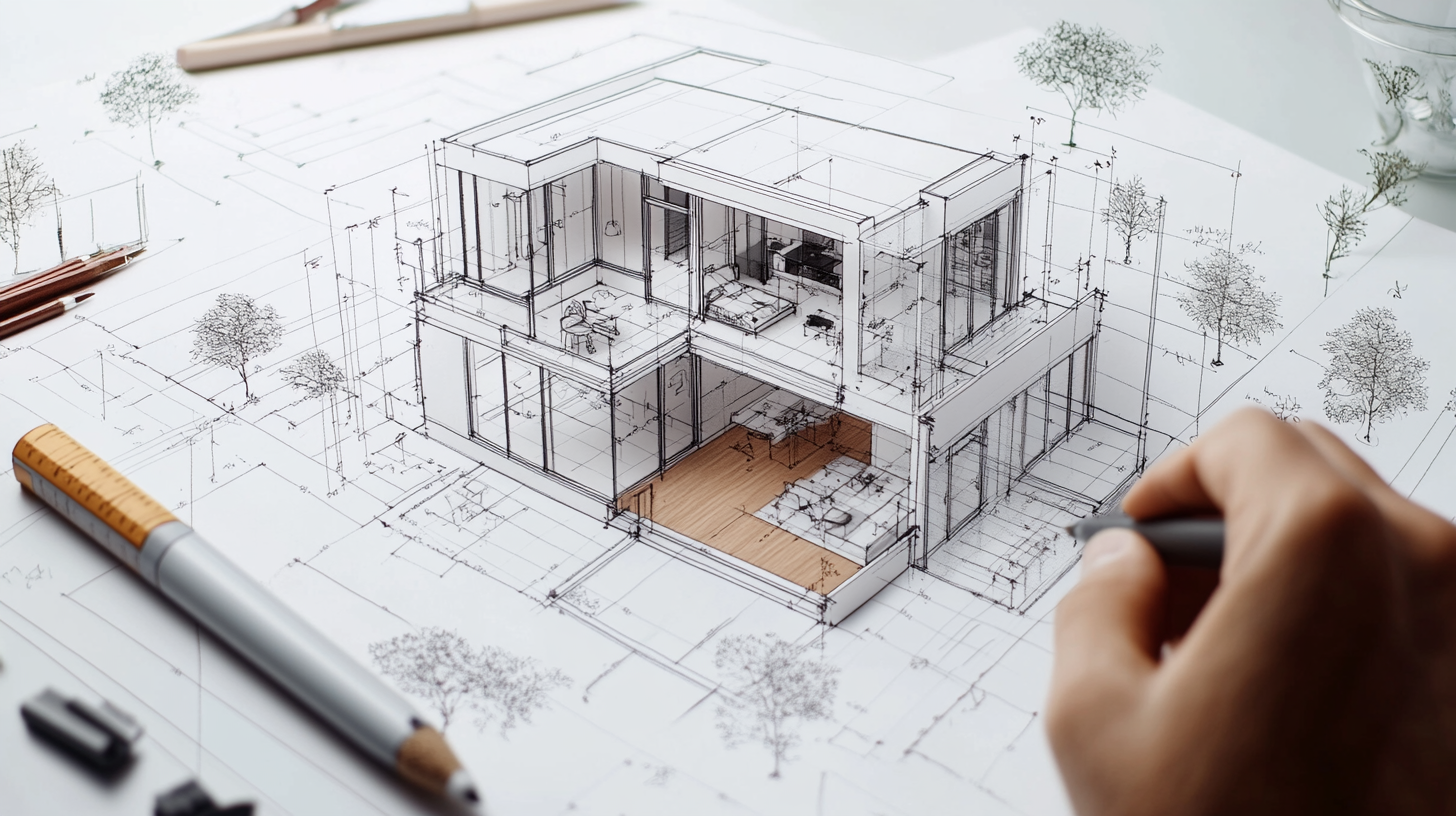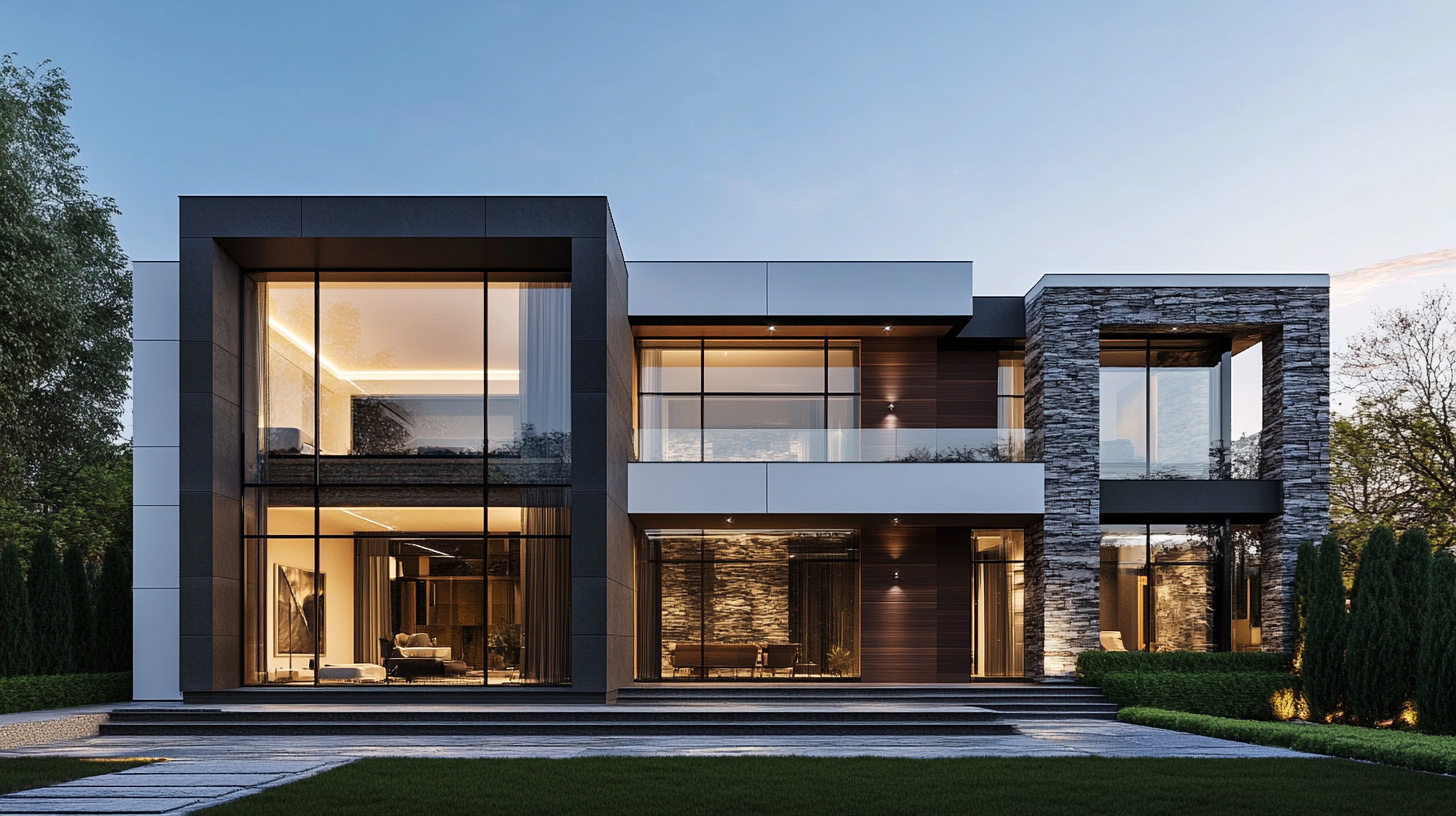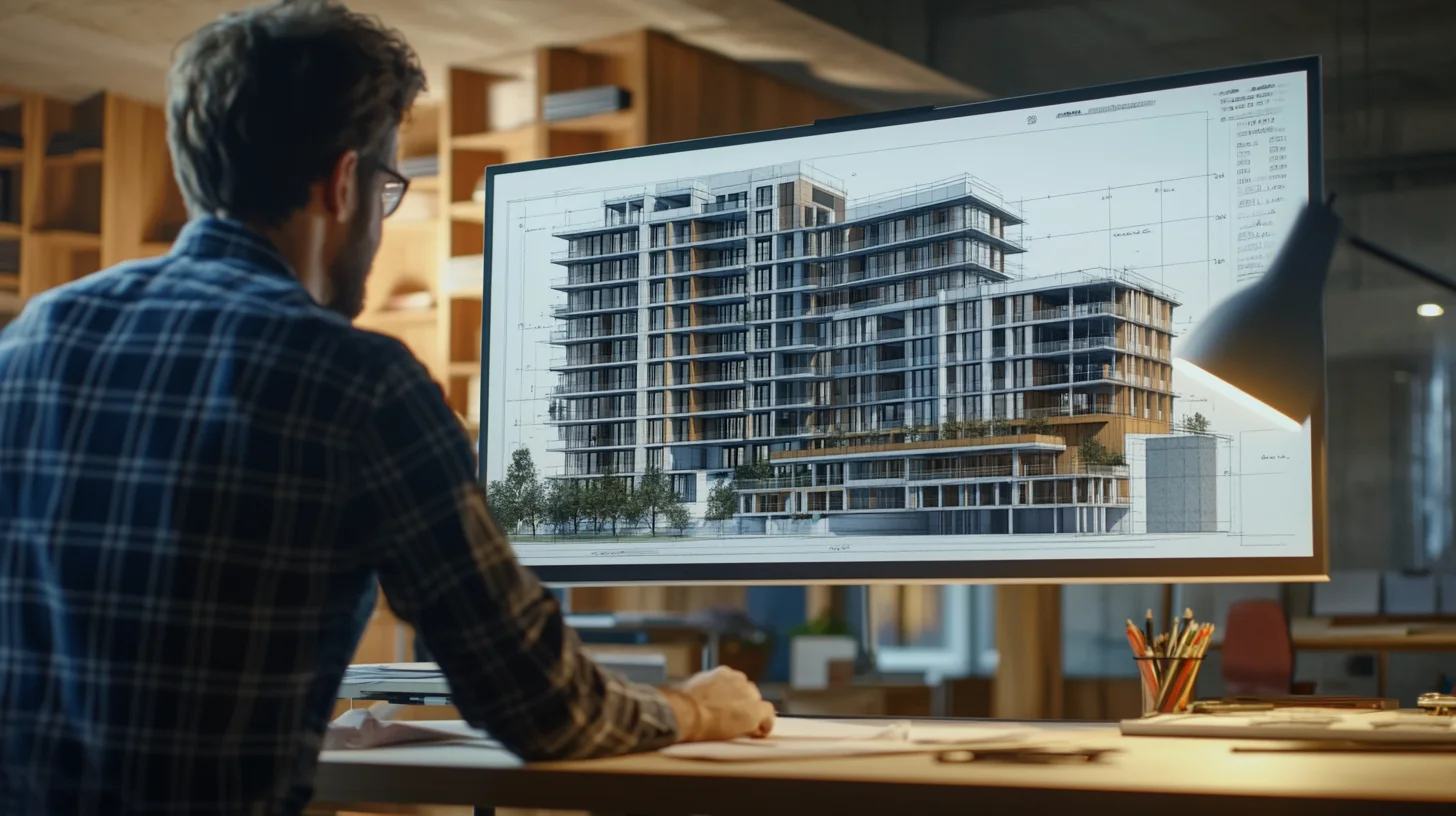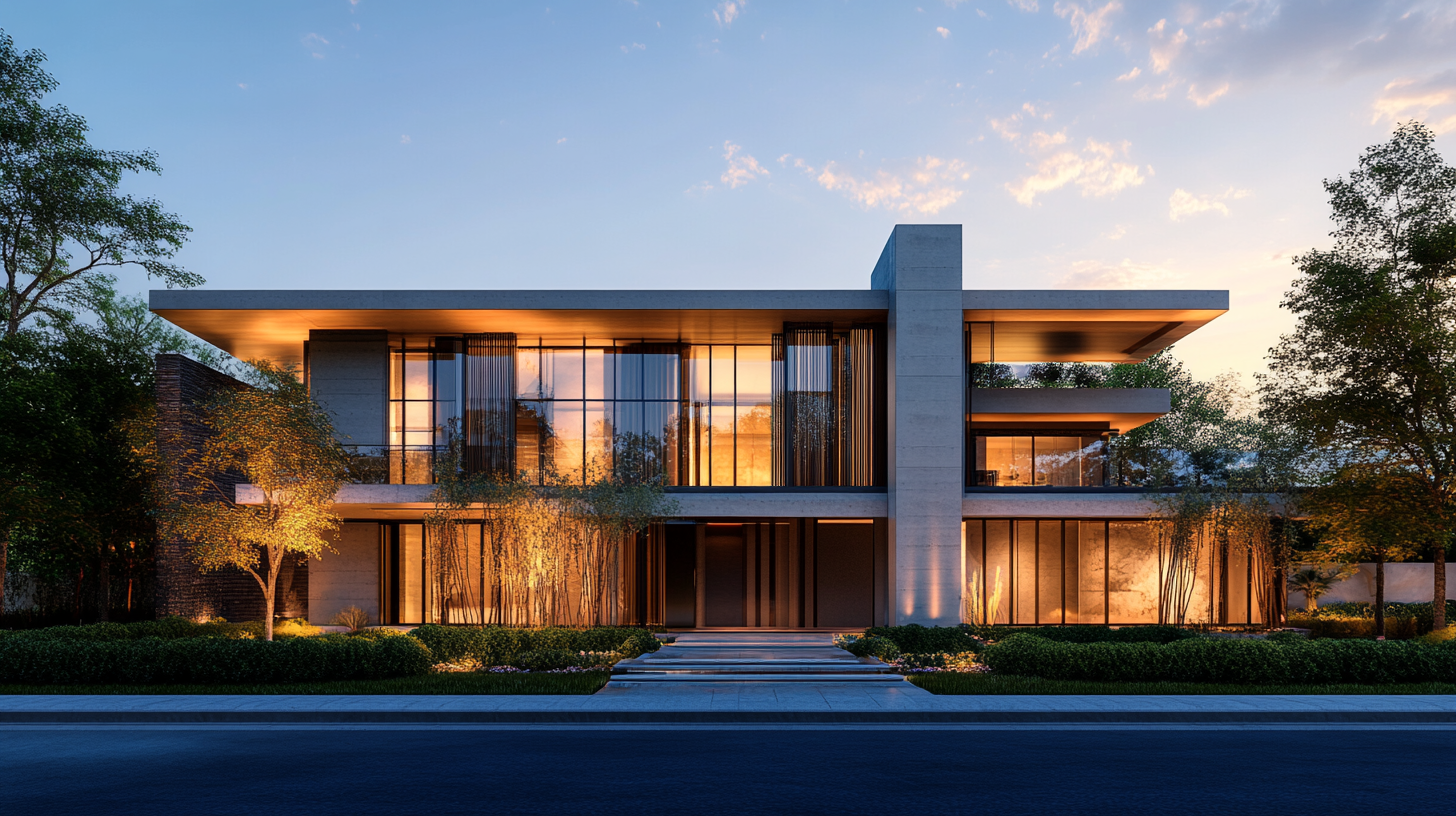
Published in:
Architecture
How to Create a 2D Floor Plan for Your Dream Home
Designing your dream home begins with a solid foundation, and that foundation is often a thoughtfully drawn 2D floor plan. A 2D floor plan is the bridge between your vision and reality, allowing you to visualize and refine your home’s layout before any construction begins. Whether you’re a homeowner, an architect, or an interior designer, creating a well-structured 2D floor plan is essential to bringing your dream home to life.
This guide will walk you through nine simple steps to design the perfect 2D floor plan that meets your needs and lifestyle.
Why is a 2D Floor Plan Essential?
A 2D floor plan provides a bird’s-eye view of the layout of your home, including walls, rooms, doors, windows, and more. It helps you visualize how the space will be used, ensuring smooth functionality, optimal flow, and proper dimensions. Additionally, it allows you to make changes early, saving on costs and headaches down the road. With that said, here are nine actionable steps to help you create a 2D floor plan that fits your dream home’s vision.1. Start with Your Requirements and Priorities
Define Your Needs Before Drawing Anything
Before jumping into the design, take time to evaluate your personal and family needs. Are you looking for a cozy 2-bedroom home or a sprawling open-concept layout? Consider the must-have features you want in your space. Tip: Create a list of essentials like the number of bedrooms, office space for remote work, extra bathrooms, or even storage solutions. For example, a family home might prioritize 3 bedrooms, 2 bathrooms, and an open kitchen. By clarifying your priorities, you’ll set the groundwork for a functional and fulfilling floor plan.2. Choose a Suitable Layout Style
Decide on the Best Layout for Your Lifestyle
Your layout style determines how your rooms will flow and interact. From traditional closed layouts to modern open-concept spaces, choose a style that matches your lifestyle. For instance, families that love hosting may prefer an open-plan kitchen and living area, while privacy-seekers might gravitate towards a more segmented layout. Tip: Visualize how you’ll use each space daily. Do you want fluid movement between the living and dining areas, or do you need a quiet office tucked away?Layout Examples
- Open-Plan Layout: Perfect for entertaining and family interaction.
- Split-Level Layout: Great for maximizing space on uneven plots.
- Traditional Layout: Offers defined rooms for privacy and functionality.



