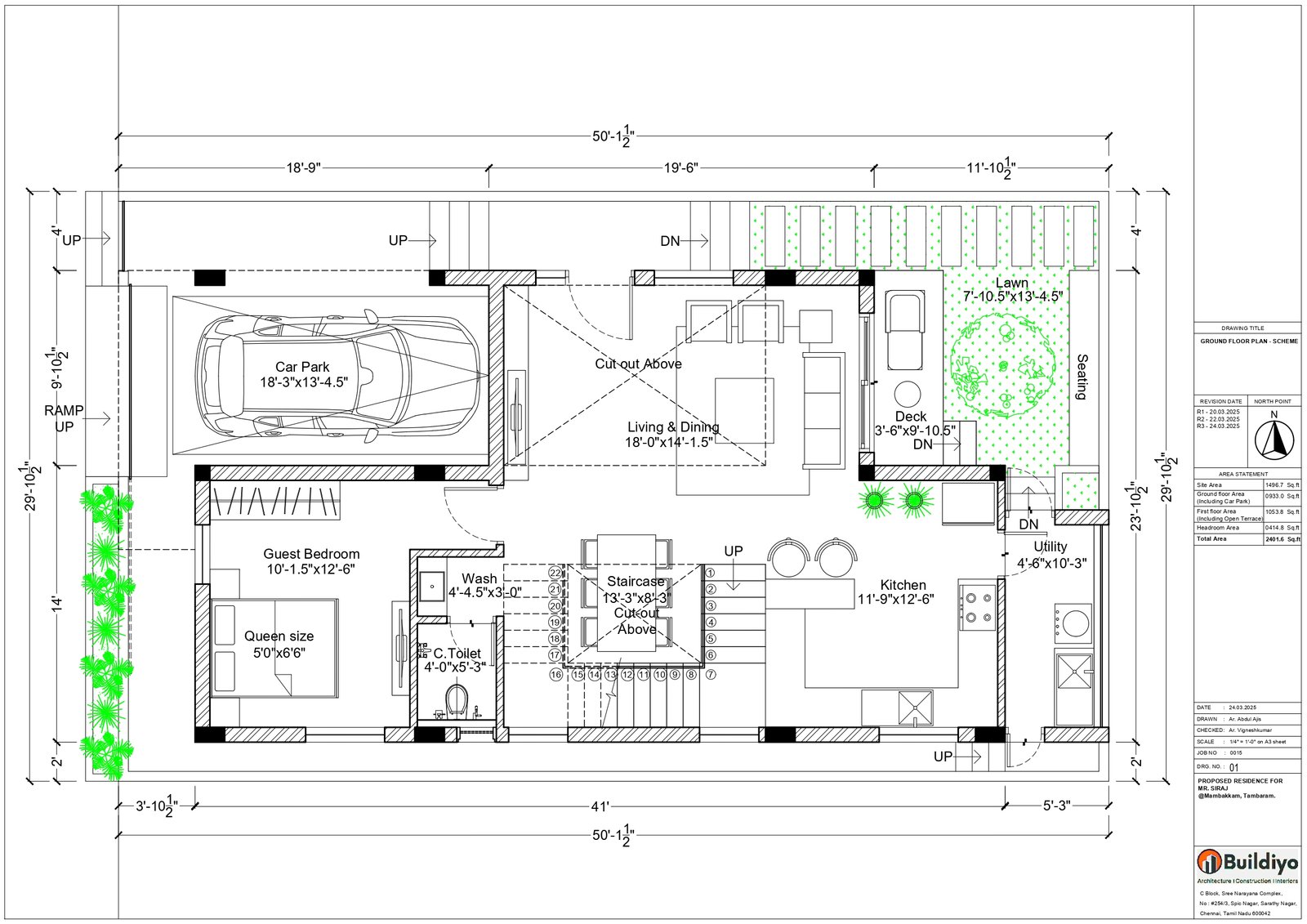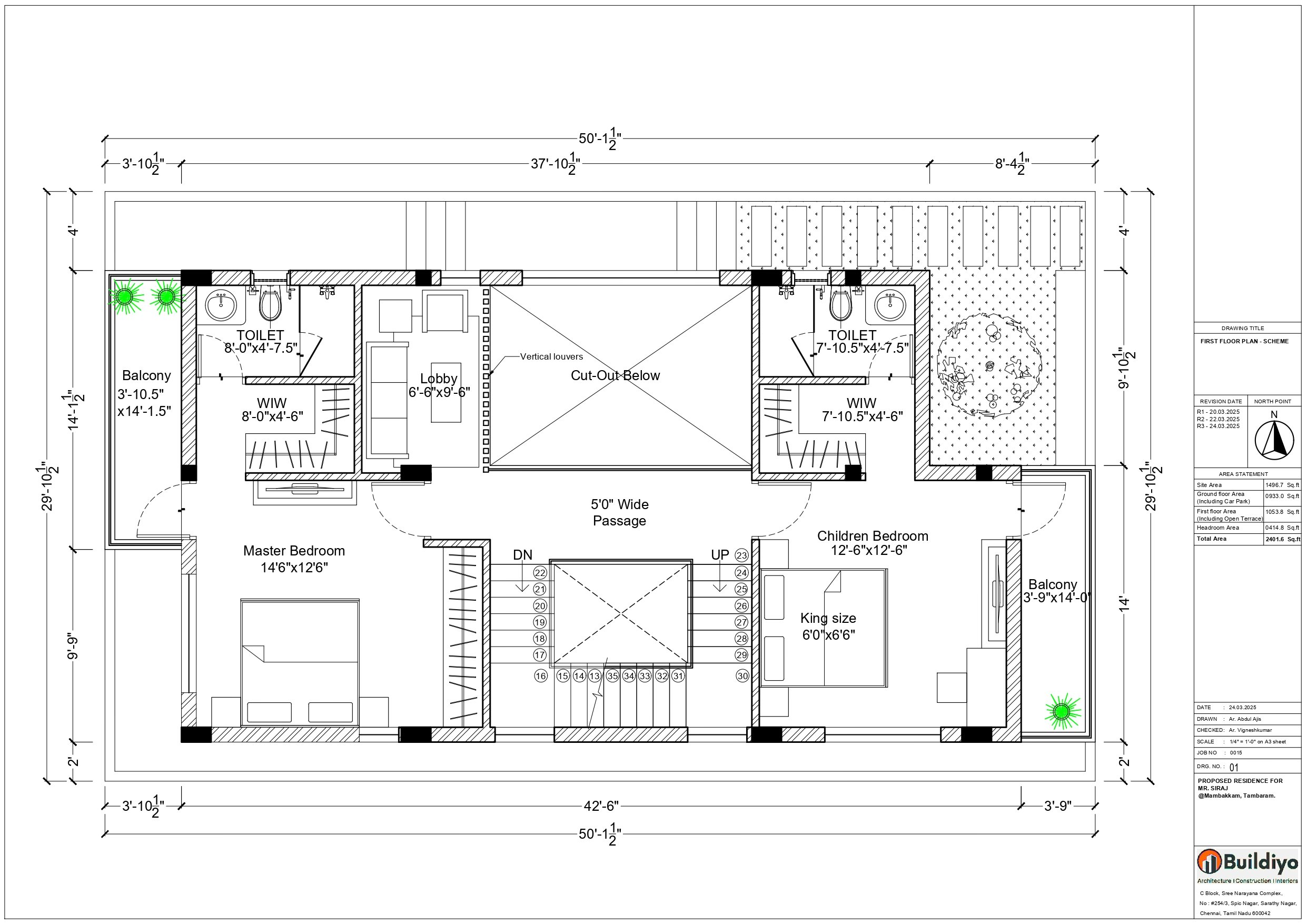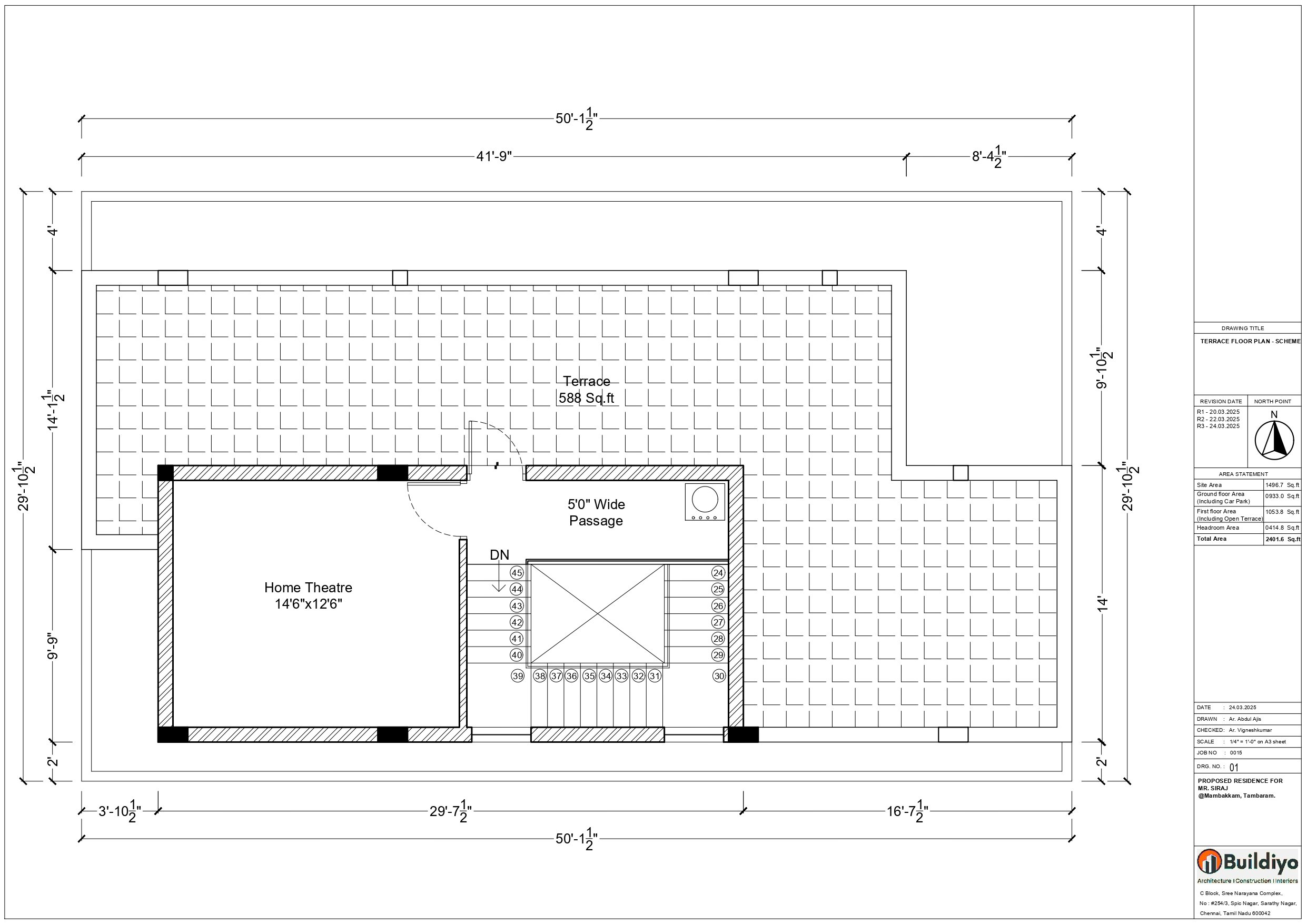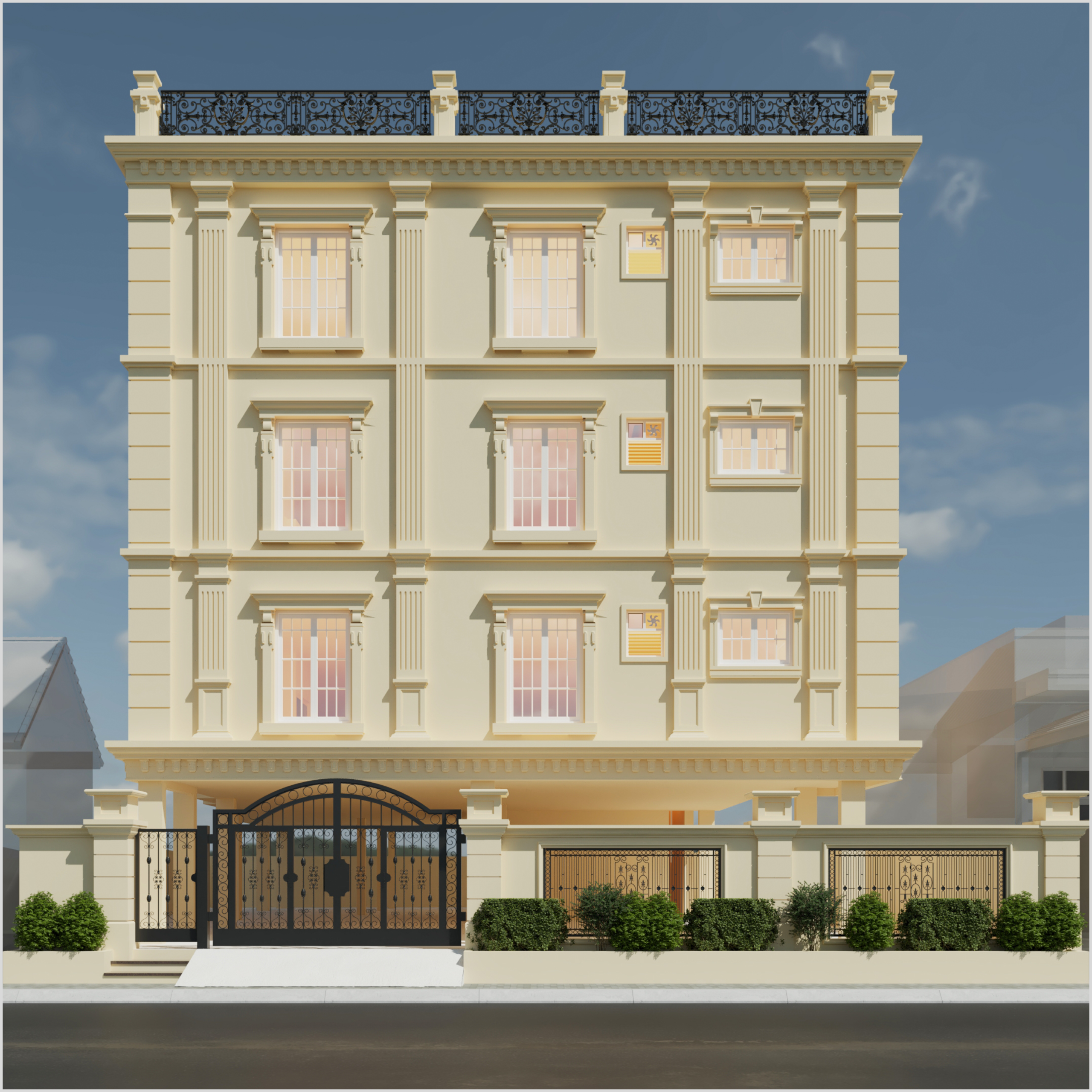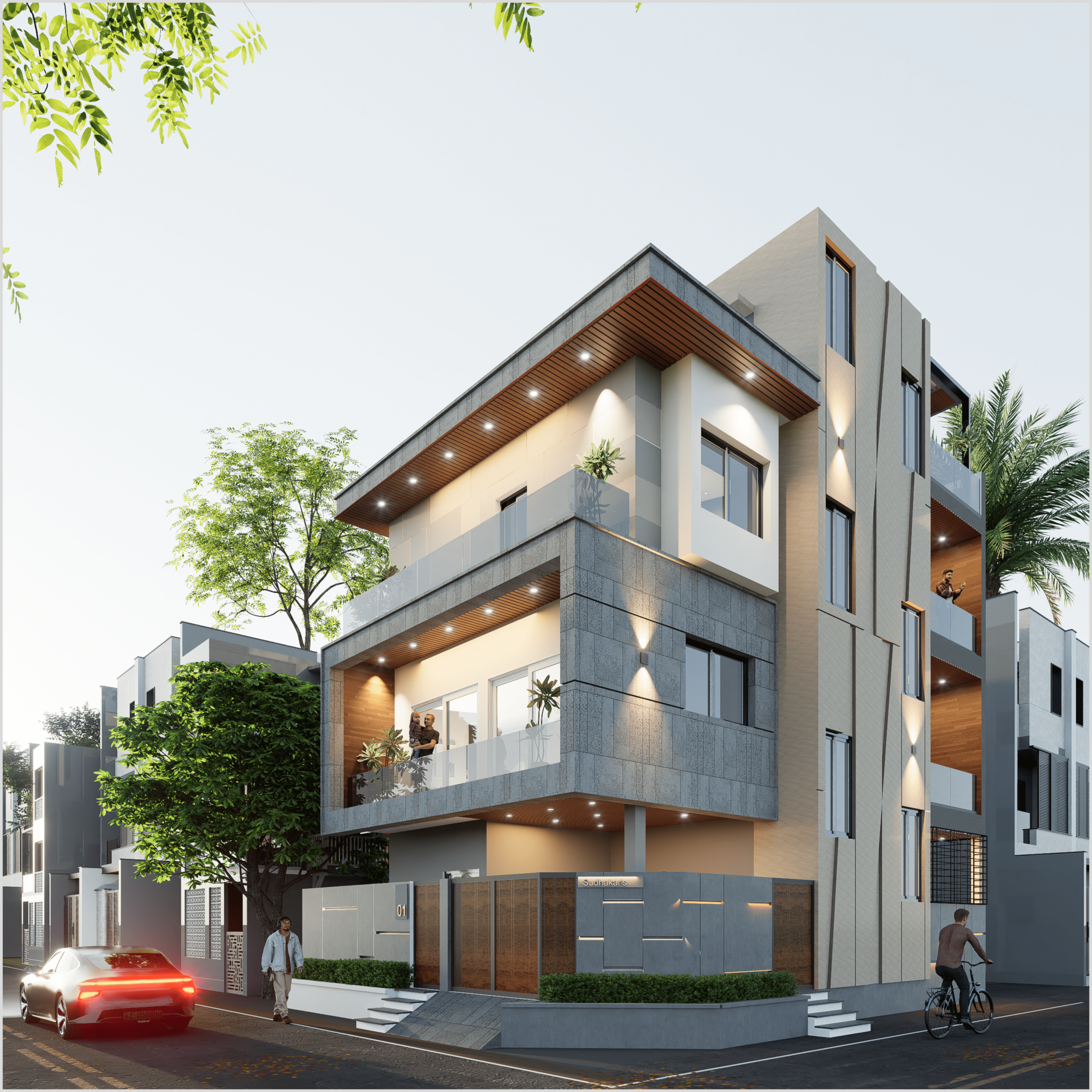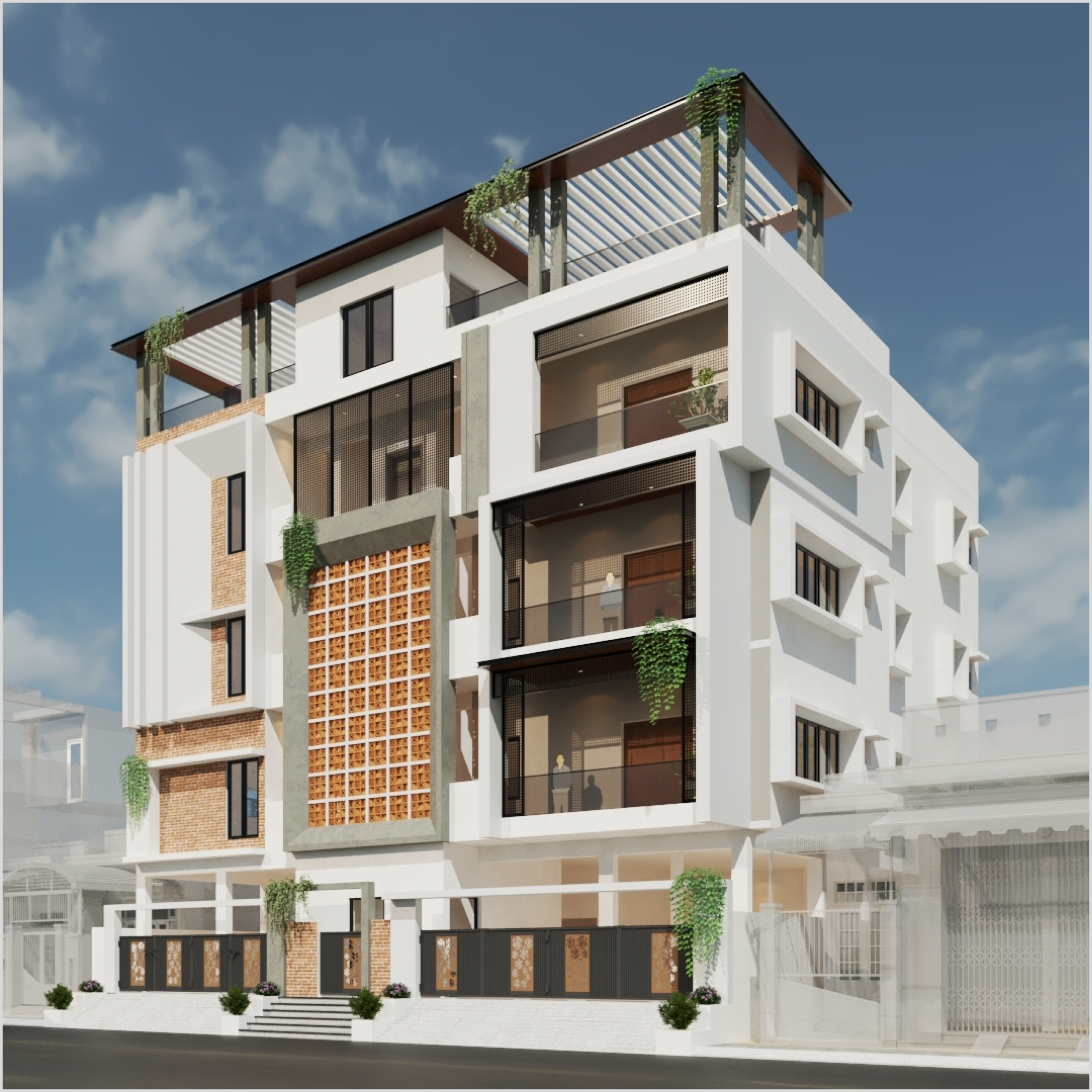Smart Spaces, Beautiful Living
Unlock the potential of your interior with thoughtful planning and design that reflects your style and maximizes functionality.
Personalized Room Layouts
Style & Theme Integration
Accurate Measurements
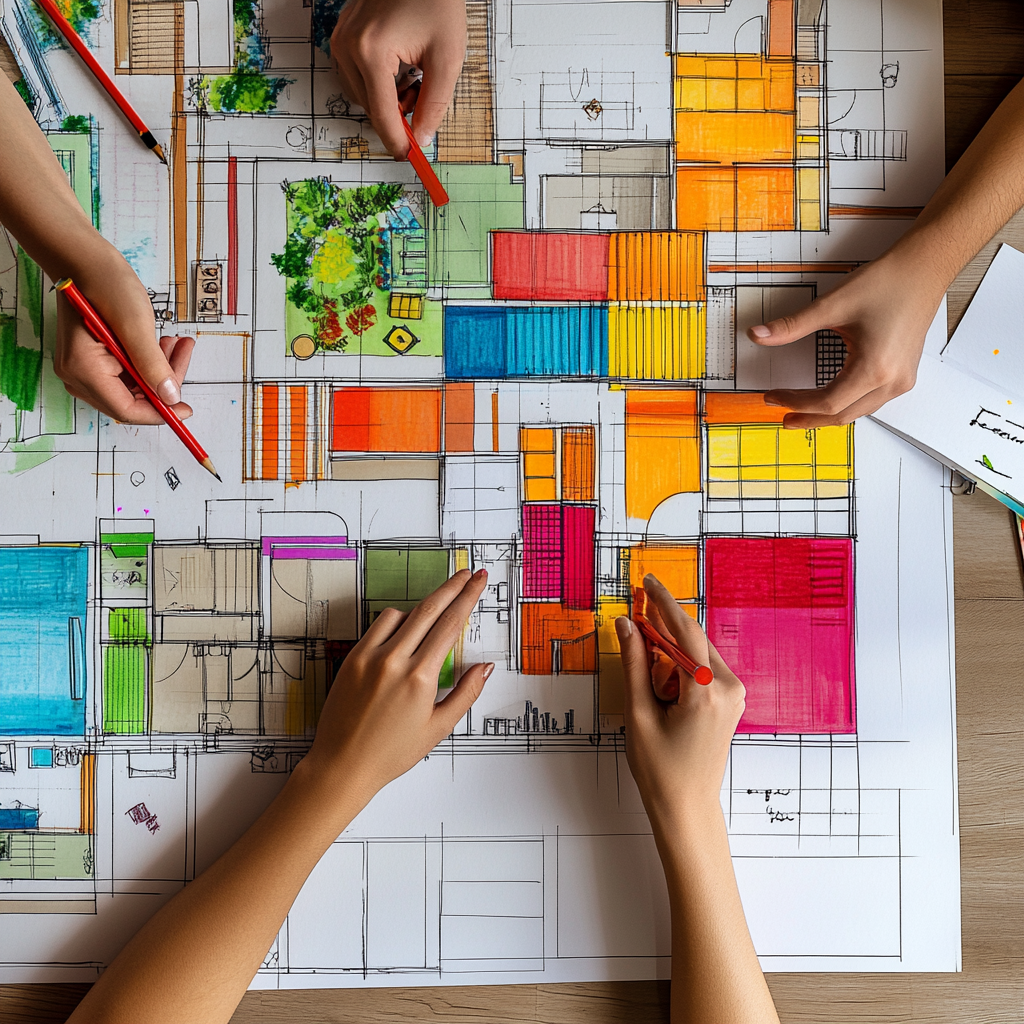
Architectural Design services
Revolutionizing Architecture with AI-Powered Innovation
From concept to creation, we blend cutting-edge AI technology with architectural expertise to design smarter, sustainable, and visionary spaces.
Types of Interior Space Planning We Offer
Residential Space Planning
Maximize comfort and functionality in homes with optimized layouts for living, dining, and private areas.
Commercial Space Planning
Create efficient, welcoming environments for offices, retail stores, and client-facing spaces.
Corporate Office Layouts
Design productive workspaces with smart zoning for collaboration, privacy, and movement flow.
Hospitality Design Planning
Plan luxurious, inviting interiors for hotels, resorts, and guest accommodations.
Healthcare Facility Layouts
Optimize medical environments for safety, patient flow, and staff efficiency.
Retail Space Planning
Design strategic layouts that enhance product visibility and customer navigation.
Educational Facilities
Plan learning-focused environments that balance structure with flexibility for classrooms and campuses.
Restaurant and Café Layouts
Create welcoming and efficient layouts that improve service flow and customer experience.
Exhibition & Gallery Planning
Design fluid, engaging spaces for showcasing art, products, or installations.
Adaptive Reuse Planning
Transform old or unused spaces into modern, functional interiors with a fresh purpose.
Luxury Interiors
Curate refined, custom layouts for high-end residential or commercial properties.
Minimalist & Smart Living Spaces
Optimize compact areas with modern, tech-integrated design solutions for efficiency and aesthetics.
Simple, Streamlined Process
Share Your Plot
Upload plot size, facing, and requirements through our form
Review Concepts
We deliver the first layout within 48 hours
Make Revisions
Suggest changes – we revise accordingly
Receive Final Plan
Get your downloadable PDF files ready to use
See What We’ve Designed
Why Choose us
Blending AI-Powered precision with design excellence, we create smart, sustainable, and future-ready spaces tailored to your vision.

Tailor-Made Designs
Custom floor plans to fit your space and needs

Approval-Ready Layouts
Built for municipal and builder compliance

Expert Team
Designed by architects & planners

Faster Turnaround
Get plans within 7–10 working days
10000+ Floor Plans are ready to help.
Our Projects
Testimonials
Our customers love us, find out why below. 😍
Our customers trust us for quality, reliability, and exceptional service. the large number of possibilities.
Their architectural vision brought our dream to life with elegance and precision.
@Arun
3000Sq.ft
From design to execution, every element was crafted to perfection, making our space truly exceptional.
@Madhavan
1800Sq.ft
They didn’t just design a house; they created a timeless masterpiece that blends functionality with beauty effortlessly.
@Vignesh
2400sq.ft
A perfect fusion of creativity and practicality, making our space both aesthetically pleasing and highly functional.
@Hariharan & Family
4000sq.ft
Their expert guidance and innovative approach turned our ordinary space into an extraordinary architectural wonder.
@Priya
3000sq.ft
We are amazed by the seamless integration of modern design, natural elements, and functional living spaces they achieved.
@Jayanthi
1900sq.ft
Every line, angle, and space was thoughtfully designed to create a home that feels both luxurious and welcoming.
@Siva
2000Sq.Ft
Frequently asked questions
Residential space planning ensures that your home feels comfortable, organized, and suited to your lifestyle. Good space planning improves traffic flow, maximizes storage, enhances functionality, and brings a sense of balance to your living spaces.
Commercial space planning focuses on optimizing business spaces like offices, stores, and restaurants for efficiency, customer experience, and productivity, while residential space planning prioritizes comfort, family needs, and personal aesthetics.
Successful office space planning includes open layouts for collaboration, ergonomic furniture, clear pathways, private zones for focus work, and areas for relaxation. Applying modern office space planning ideas can significantly boost employee productivity and satisfaction.
The best interior space planning services include site analysis, floor plan design services, furniture layout planning, custom space optimization, material selection, and full implementation support to bring the design vision to life.
Look for a team that offers tailored solutions, transparent communication, innovative designs, and strong client reviews. Choosing experts who provide both floor plan design services and furniture layout planning ensures you get a complete, end-to-end solution.
Interior Space Planning for Houses, Commercial, and Office Spaces
Effective interior space planning is a critical part of creating functional, aesthetically pleasing, and efficient living or working environments. Whether you are planning a residential house, commercial property, or office space, a well-thought-out interior layout ensures that every inch is used to its fullest potential. In this guide, we explore interior space planning for various building types, including traditional and modern designs.
Interior Space Planning for Residential Homes
Interior space planning for homes is about designing layouts that cater to family needs, comfort, and flow. It’s about creating a harmonious balance between aesthetic appeal and functionality.
Key Elements of Home Space Planning:
- Open floor plans: Popular in modern designs, these layouts allow for flexibility and create a sense of openness.
- Room zoning: In traditional designs, clear distinctions between rooms allow for privacy and specific functions.
- Furniture arrangement: The placement of furniture should promote ease of movement and enhance the flow of natural light.
By focusing on elements such as kitchen layout, living room furniture arrangement, and bedroom design, a well-executed plan can transform your home into a haven.
Interior Space Planning for Commercial Properties
When it comes to commercial interior space planning, efficiency, and customer flow are key considerations. Whether you are designing a retail store, office, or restaurant, an optimized space layout can enhance employee productivity, customer experience, and overall brand perception.
Key Considerations for Commercial Space Planning:
- Functional zones: Distinguishing areas like reception, workstations, and meeting rooms is crucial for efficient space use.
- Employee comfort: Ensuring proper lighting, ventilation, and privacy, especially in open-plan offices.
- Aesthetic appeal: Commercial spaces should align with brand identity and offer a welcoming, professional environment.
Using modular furniture, flexible partitions, and ergonomic designs can further improve the functionality of commercial spaces.
Interior Space Planning for Office Spaces
In office space planning, the goal is to create a layout that enhances productivity while promoting employee well-being. Thoughtful space planning encourages collaboration, creativity, and efficient work processes.
Important Aspects of Office Space Planning:
- Collaborative spaces: Incorporating meeting rooms, break-out areas, and open-plan offices can foster collaboration.
- Private zones: Ensuring that there are quiet spaces for focused work is essential for employee satisfaction.
- Flexible office layouts: Use of modular furniture and adaptable spaces allows the office to evolve with business needs.
Designing an office space with a focus on ergonomics, natural light, and acoustic treatments can greatly improve employee productivity and happiness.
Traditional vs. Modern Interior Space Planning
Traditional and modern interior space planning each have their own unique qualities that appeal to different tastes and requirements. Understanding the benefits of each can help you choose the perfect layout for your project.
Traditional Interior Space Planning:
- Defined spaces: Traditional designs often use walls and doors to create separate rooms, offering privacy.
- Symmetry and balance: Room layouts often follow traditional architectural rules, creating a sense of order and structure.
- Ornate details: The use of intricate molding, classic furnishings, and rich textures adds an element of luxury.
Modern Interior Space Planning:
- Open-plan design: Emphasis on large, open spaces without many dividing walls.
- Minimalism: Clean lines, functional design, and a focus on simplicity define modern layouts.
- Use of technology: Integration of smart home features and innovative solutions is a hallmark of modern designs.
Interior Space Planning Tips for 2D Floor Plans
Whether you’re designing a 2D floor plan for a residential home, office, or commercial space, it’s important to consider the dimensions, flow, and functionality of each room. A well-detailed 2D plan ensures that your design vision comes to life efficiently.
Key Tips for Creating Effective 2D Floor Plans:
- Space dimensions: Ensure accurate measurements to optimize space usage and avoid overcrowding.
- Traffic flow: Consider the movement between rooms and areas to reduce congestion.
Functional layout: Plan the placement of furniture and fixtures to enhance comfort and usability.
