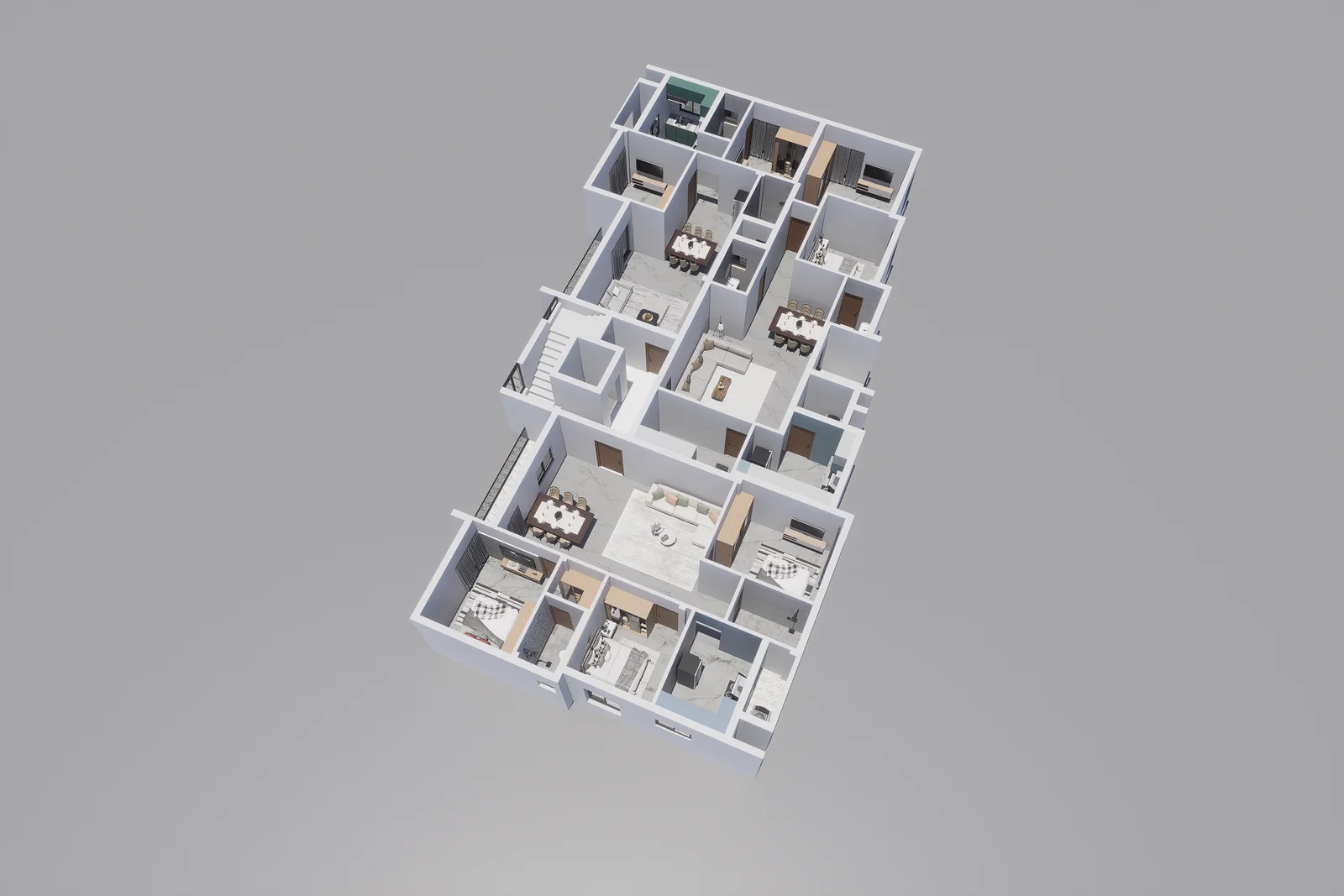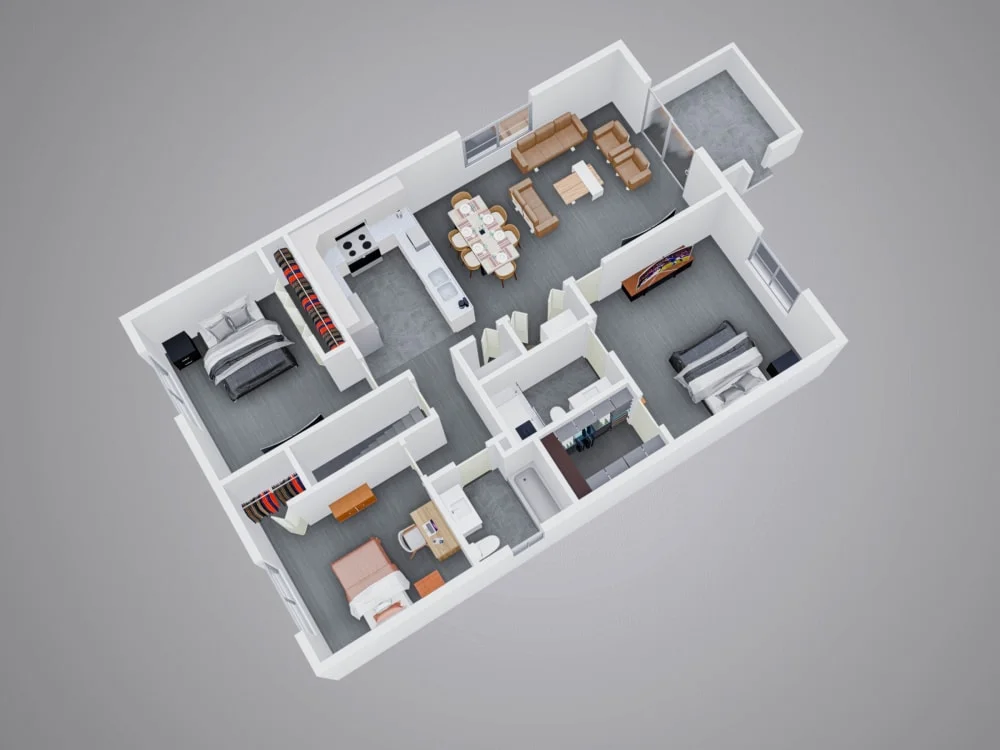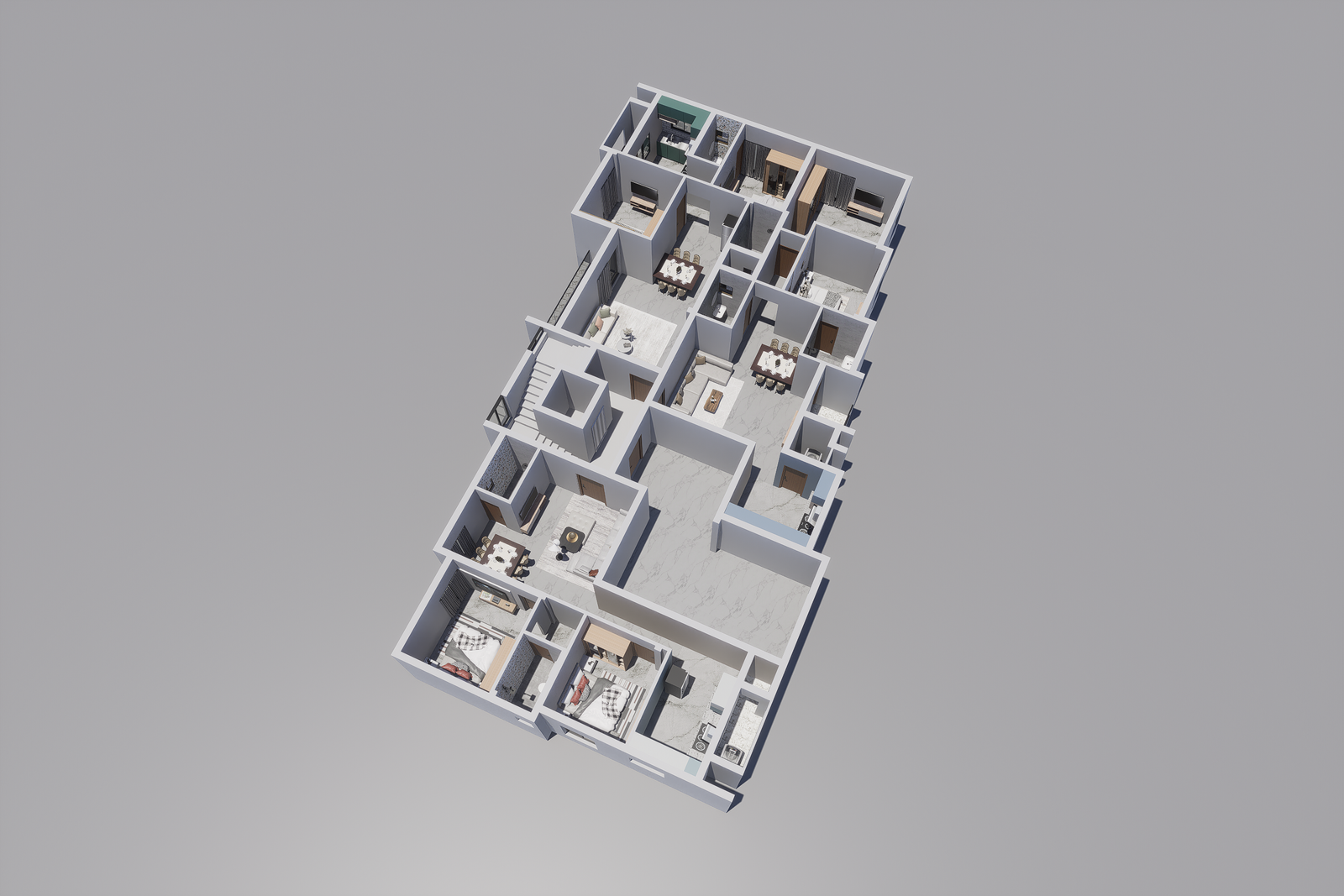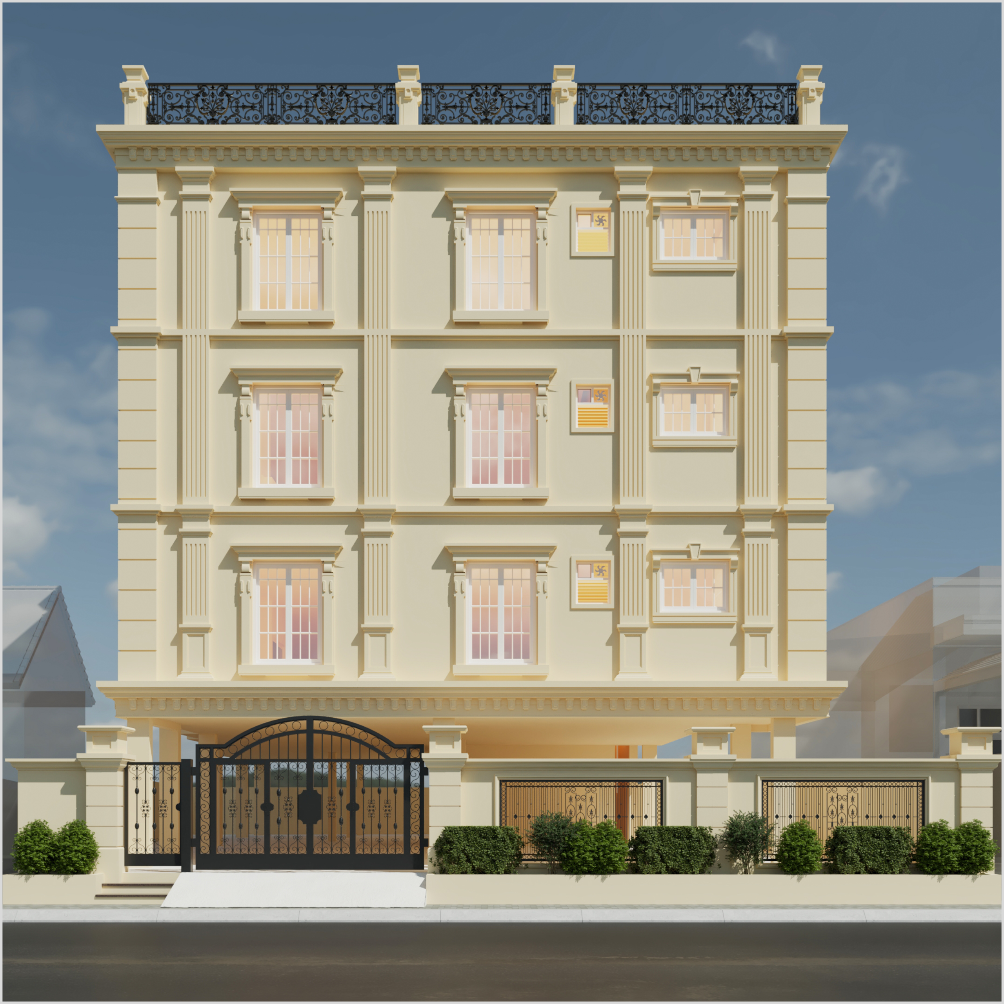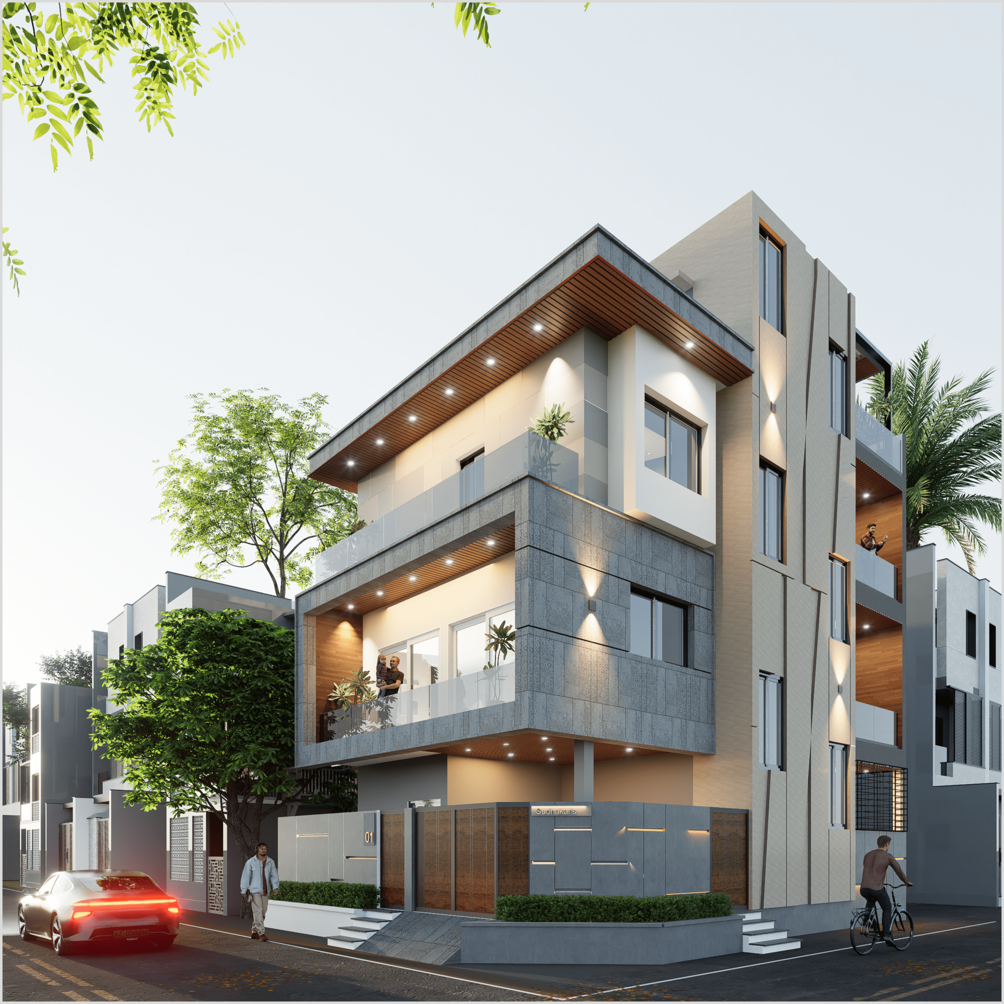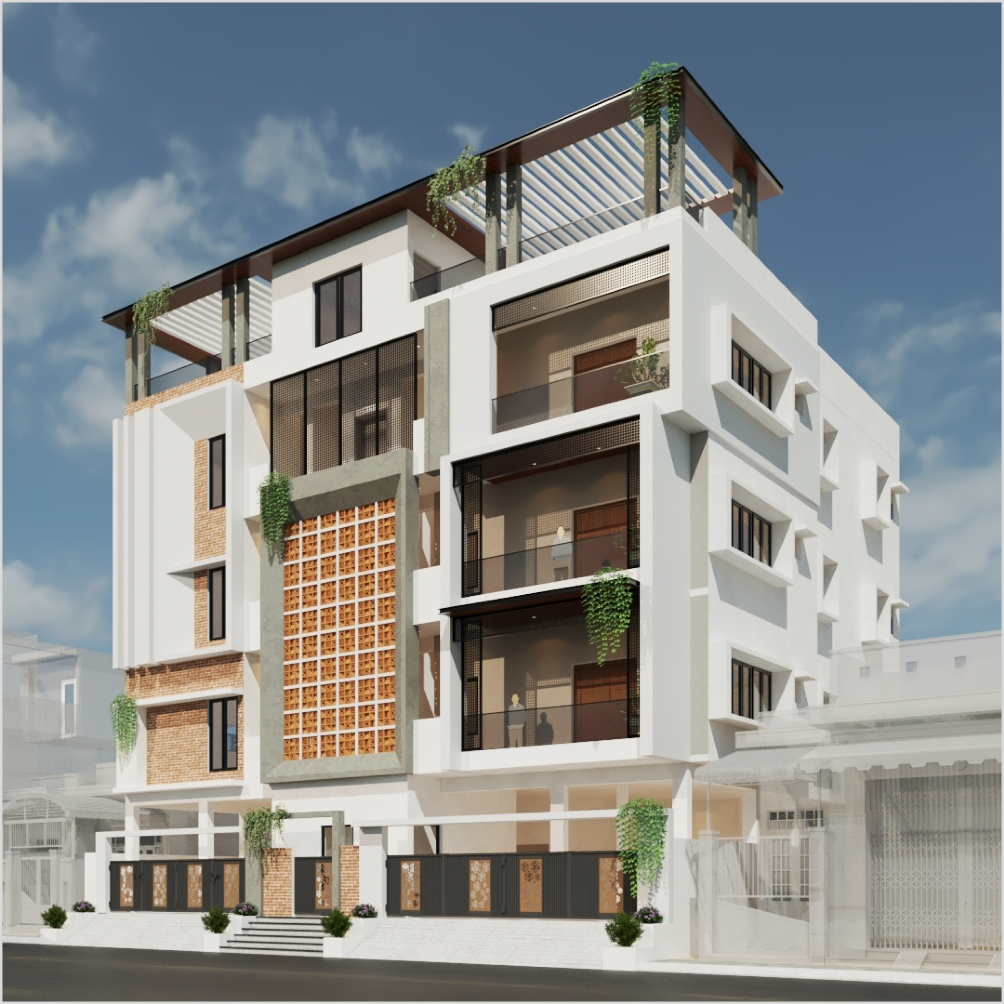Bring Your Vision to Life with Stunning 3D Architectural Renders
Experience photorealistic visuals that showcase your designs before they’re built — perfect for architects, developers, and real estate marketers seeking clarity, impact, and precision.
High-quality exterior & interior renderings
Fast turnaround times
Affordable, client-ready visuals
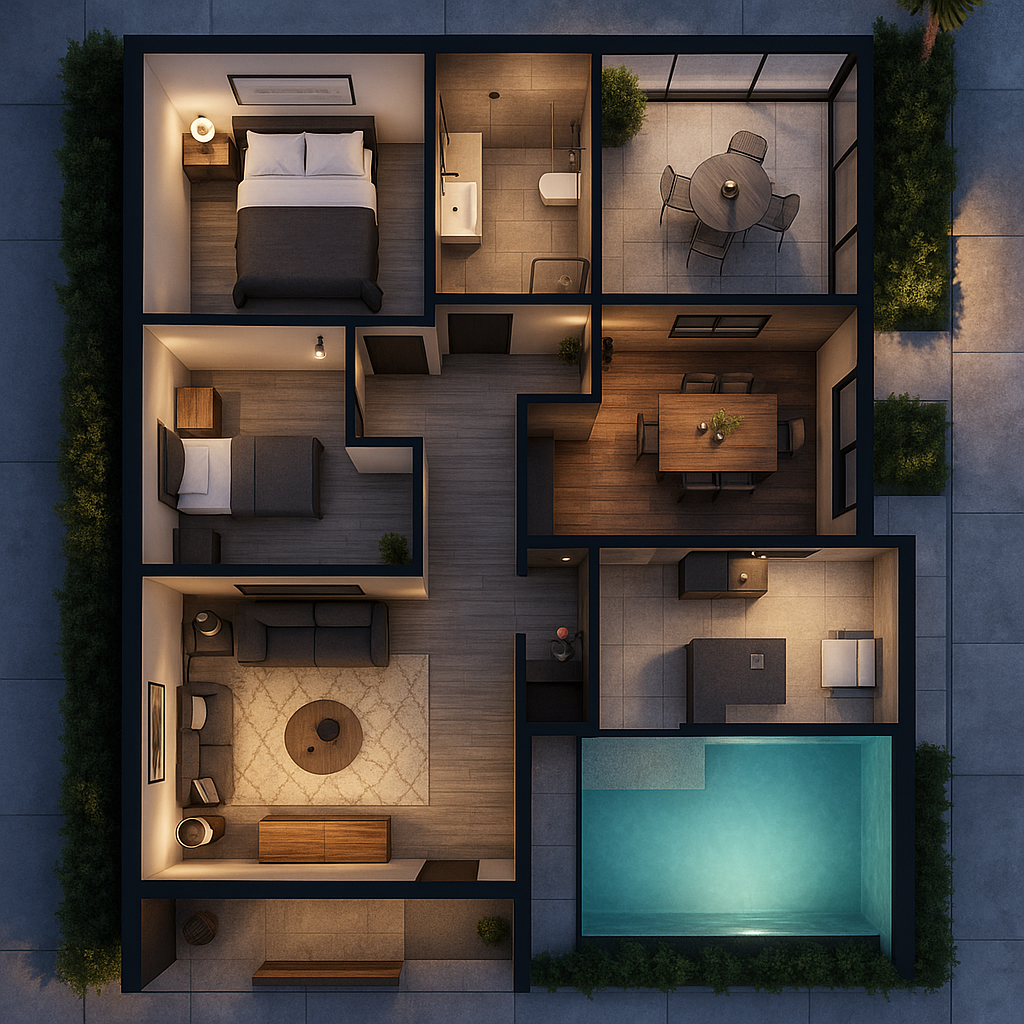
Architectural Design services
Revolutionizing Architecture with AI-Powered Innovation
From concept to creation, we blend cutting-edge AI technology with architectural expertise to design smarter, sustainable, and visionary spaces.
Types of 3D Rendering Service We Offer
Exterior 3D Rendering
Bring building exteriors to life with photorealistic visuals, perfect for showcasing design, materials, and lighting before construction.
Interior 3D Rendering
Visualize interior spaces with detailed renderings of furniture, textures, and lighting to enhance design communication.
3D Floor Plans
Get a clear and accessible overview of layouts with top-down 3D floor plans that help clients easily understand spatial flow.
Aerial/Bird’s Eye View Rendering
Showcase the entire project in context — perfect for large developments, housing communities, or urban planning visuals.
3D Walkthrough Animations
Offer clients a virtual tour through your designs with immersive animated walkthroughs, great for presentations and marketing.
Virtual Reality (VR) Experiences
Step into your designs with VR-ready models, providing fully immersive experiences for real-time interaction.
Architectural Site Rendering
Demonstrate how a project integrates with the landscape and environment with detailed site context visuals.
3D Landscape Rendering
Visualize gardens, parks, and outdoor spaces with rich greenery and texture, enhancing residential and commercial planning.
360-Degree Panoramic Views
Provide a complete viewing experience with 360° renders, allowing clients to explore every angle of your project.
Conceptual 3D Design
Present early-stage ideas quickly and effectively to stakeholders before diving into detailed plans.
Photomontage Rendering
Combine 3D models with real photos for seamless integration of proposed structures into existing environments.
Product Visualization for Architecture
Render architectural elements like doors, windows, or custom furniture for catalogues or manufacturing presentations.
Simple, Streamlined Process
Share Your Plot
Upload plot size, facing, and requirements through our form
Review Concepts
We deliver the first layout within 48 hours
Make Revisions
Suggest changes – we revise accordingly
Receive Final Plan
Get your downloadable PDF files ready to use
See What We’ve Designed
Why Choose us
Blending AI-powered precision with design excellence, we create smart, sustainable, and future-ready spaces tailored to your vision.

Tailor-Made Designs
Custom floor plans to fit your space and needs

Approval-Ready Layouts
Built for municipal and builder compliance

Expert Team
Designed by architects & planners

Faster Turnaround
Get plans within 7–10 working days
10000+ Floor Plans are ready to help.
Our Projects
Testimonials
Our customers love us, find out why below. 😍
Our customers trust us for quality, reliability, and exceptional service. the large number of possibilities.
Their architectural vision brought our dream to life with elegance and precision.
@Arun
3000Sq.ft
From design to execution, every element was crafted to perfection, making our space truly exceptional.
@Madhavan
1800Sq.ft
They didn’t just design a house; they created a timeless masterpiece that blends functionality with beauty effortlessly.
@Vignesh
2400sq.ft
A perfect fusion of creativity and practicality, making our space both aesthetically pleasing and highly functional.
@Hariharan & Family
4000sq.ft
Their expert guidance and innovative approach turned our ordinary space into an extraordinary architectural wonder.
@Priya
3000sq.ft
We are amazed by the seamless integration of modern design, natural elements, and functional living spaces they achieved.
@Jayanthi
1900sq.ft
Every line, angle, and space was thoughtfully designed to create a home that feels both luxurious and welcoming.
@Siva
2000Sq.Ft
Frequently asked questions
Using 3D rendering allows you to spot design flaws early, improve project presentation, enhance investor or buyer interest, and save time and money during construction. It's a powerful tool for planning, marketing, and client approvals.
We render a wide range of architectural projects including residential homes, villas, apartments, commercial complexes, retail spaces, office buildings, hospitality venues, and even mixed-use developments.
Yes. Our 3D rendering services cover both interior and exterior visualizations. This includes rooms like kitchens, bedrooms, and offices, as well as facades, landscaping, parking areas, and surroundings.
Simply contact us through our website, phone, or email. Share your project plans, goals, and preferences, and we’ll guide you step-by-step from concept to final delivery.
Bring Your Designs to Life with 3D Visualization
Visualize your dream construction project before the first brick is laid. Our 3D architectural rendering services turn architectural plans into vivid, interactive, and accurate 3D models—perfect for presentations, approvals, and marketing.
3D Rendering for Residential Homes
Photorealistic house rendering for traditional and modern home designs.We provide stunning 3D visuals for villas, duplexes, apartments, and bungalows. From cozy interiors to elegant exteriors, our renderings help homeowners and developers envision the final build—down to the lighting and materials.
3D Visualization for Commercial Buildings
Tailored rendering services for retail, hospitality, and large-scale commercial architecture.
Our commercial building renderings are crafted to support branding, functionality, and aesthetics. Whether you’re planning a shopping complex, restaurant, or corporate building, we provide compelling visuals for design validation and marketing.
Modern Office & Workspace 3D Rendering
Design productive and appealing office spaces with detailed 3D visualizations.
From open-plan offices to tech startup environments, we create 3D renderings that capture layout, lighting, furniture, and even user flow—making your office space both functional and visually impressive.
Styles We Support: Traditional to Ultra-Modern
Choose the architectural style that fits your brand or lifestyle.We specialize in a variety of styles, including heritage, colonial, contemporary, and minimalist modern designs. Whether you’re restoring an old structure or designing a futuristic workspace, we bring your concept to life with accuracy and beauty.
Interior and Exterior 3D Rendering
Visualize the full potential of your space inside and out. Our interior renderings display furniture, colors, materials, and decor in lifelike detail, while our exterior visuals highlight landscaping, textures, elevations, and lighting—giving you the full architectural picture.
Advanced Visualization Options
Bring your projects closer to reality with immersive experiences.We also offer interactive elements like 3D floor plans, 360-degree panoramic views, bird’s eye views, and virtual walkthroughs—ideal for property showcases, real estate listings, and client presentations.
Industries We Serve
Expert rendering solutions for every segment of the built environment. Our clients include architects, interior designers, real estate developers, construction firms, and marketing agencies looking to impress clients and accelerate approvals.
Benefits of Using Our 3D Rendering Services
Precision, presentation, and peace of mind before construction begins.
- Accurate project previews
- Improved collaboration
- Enhanced investor and buyer confidence
- Reduced design errors and rework
- Faster project approvals
