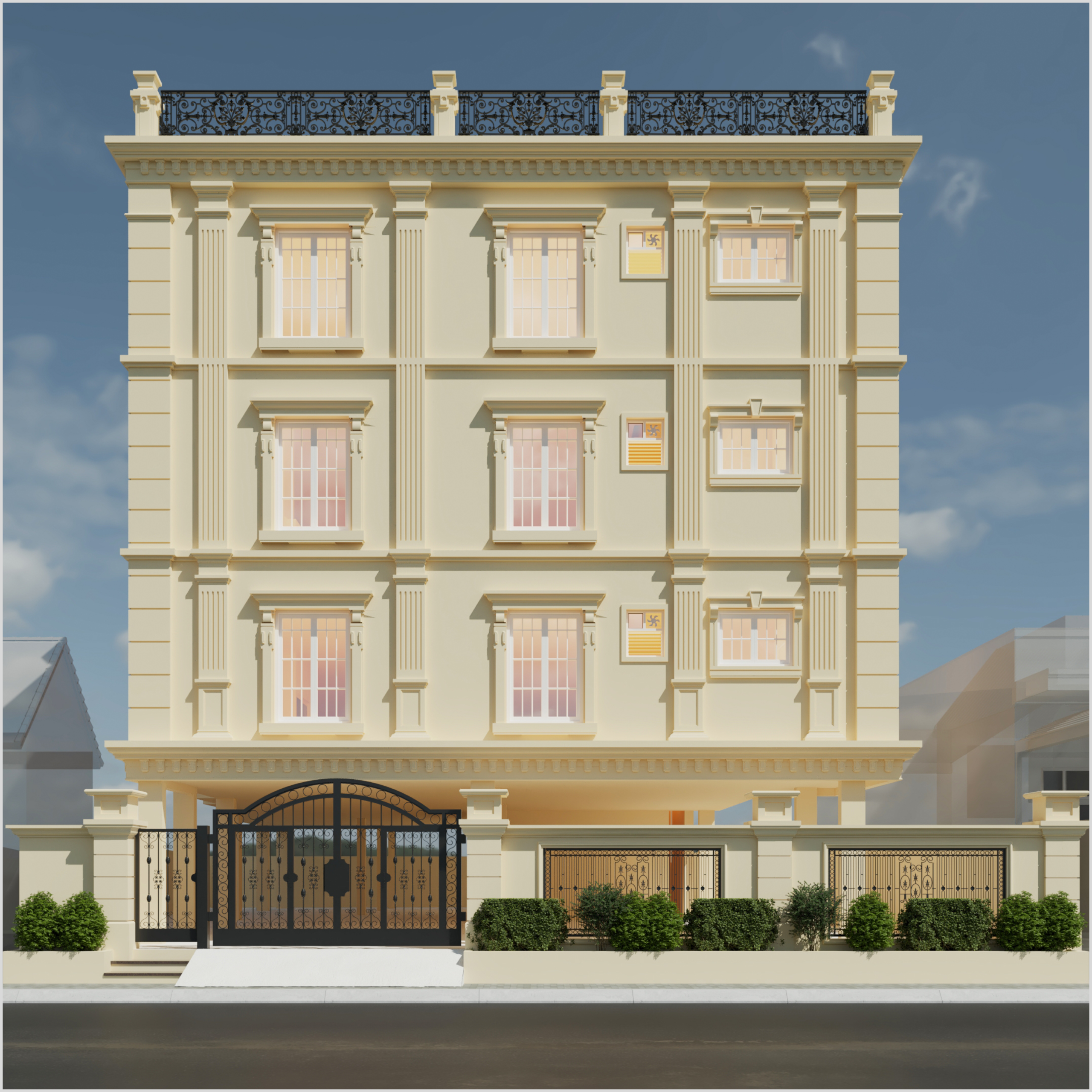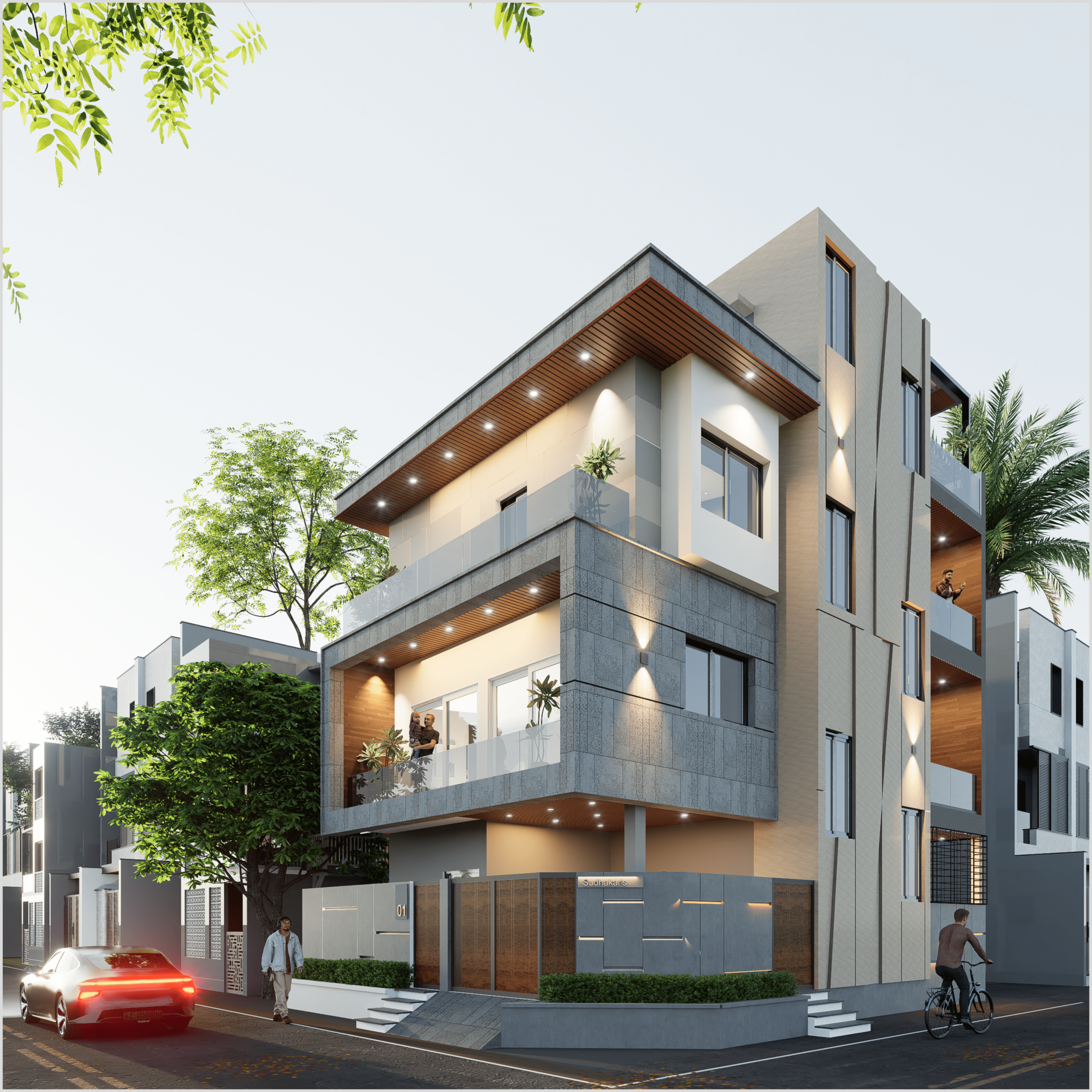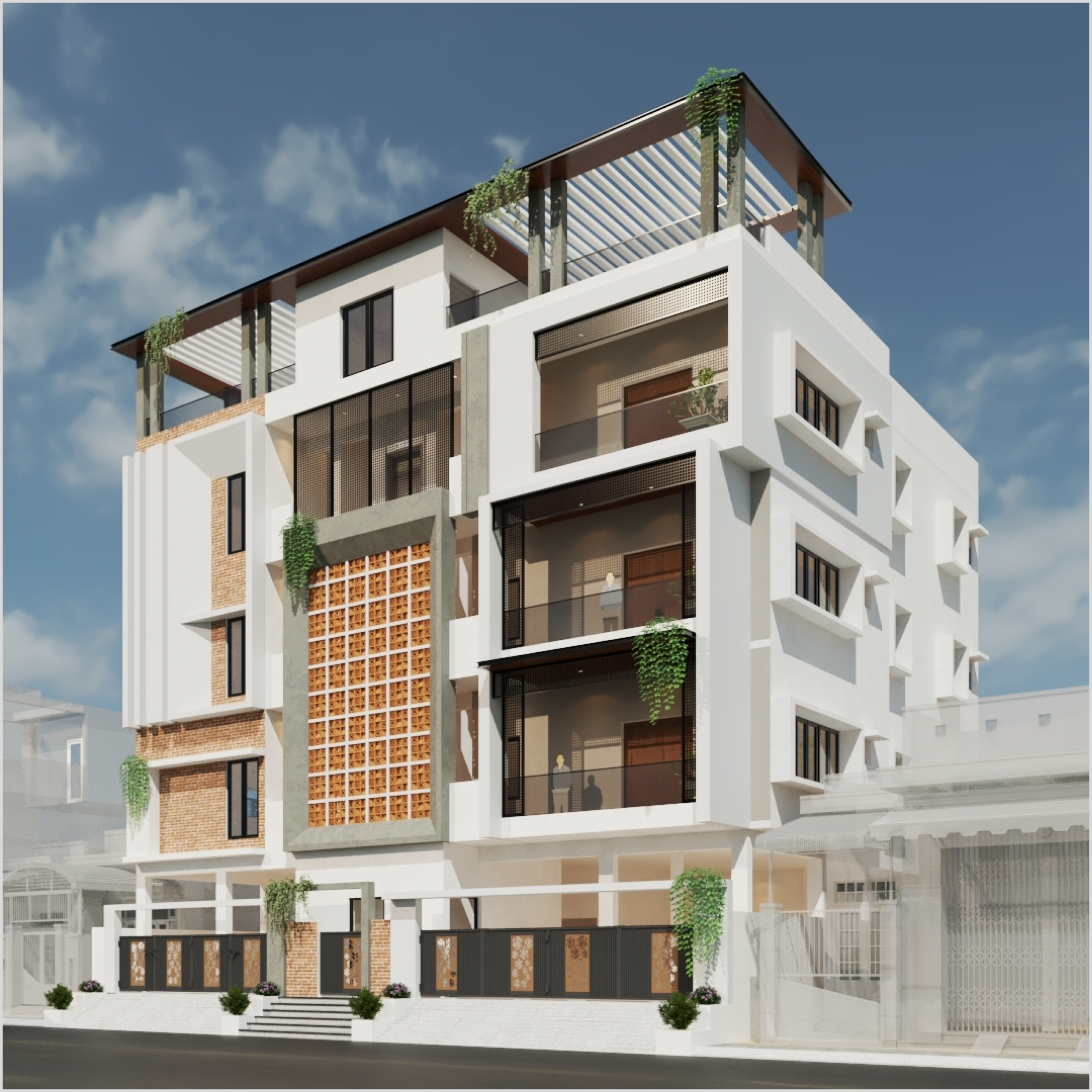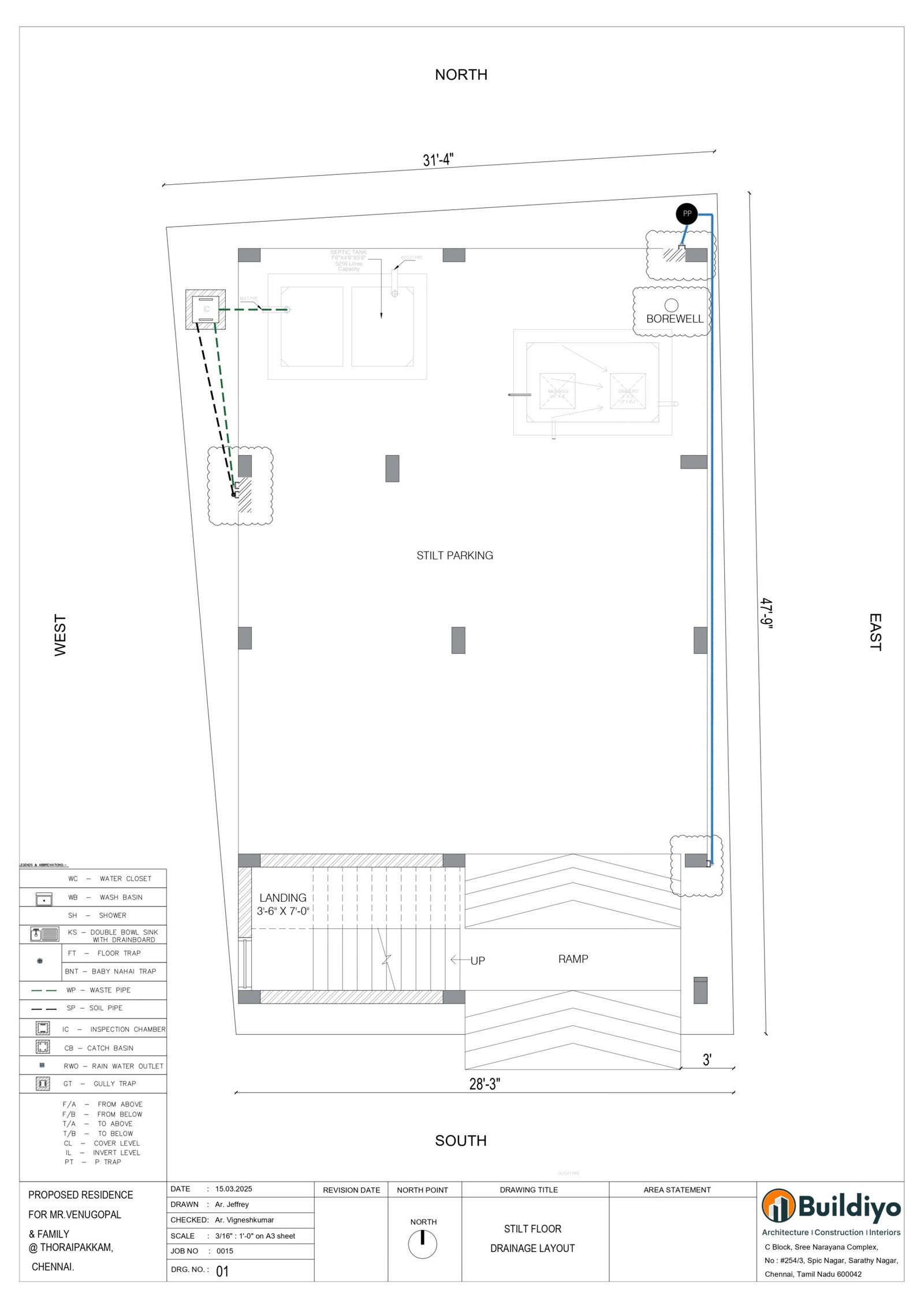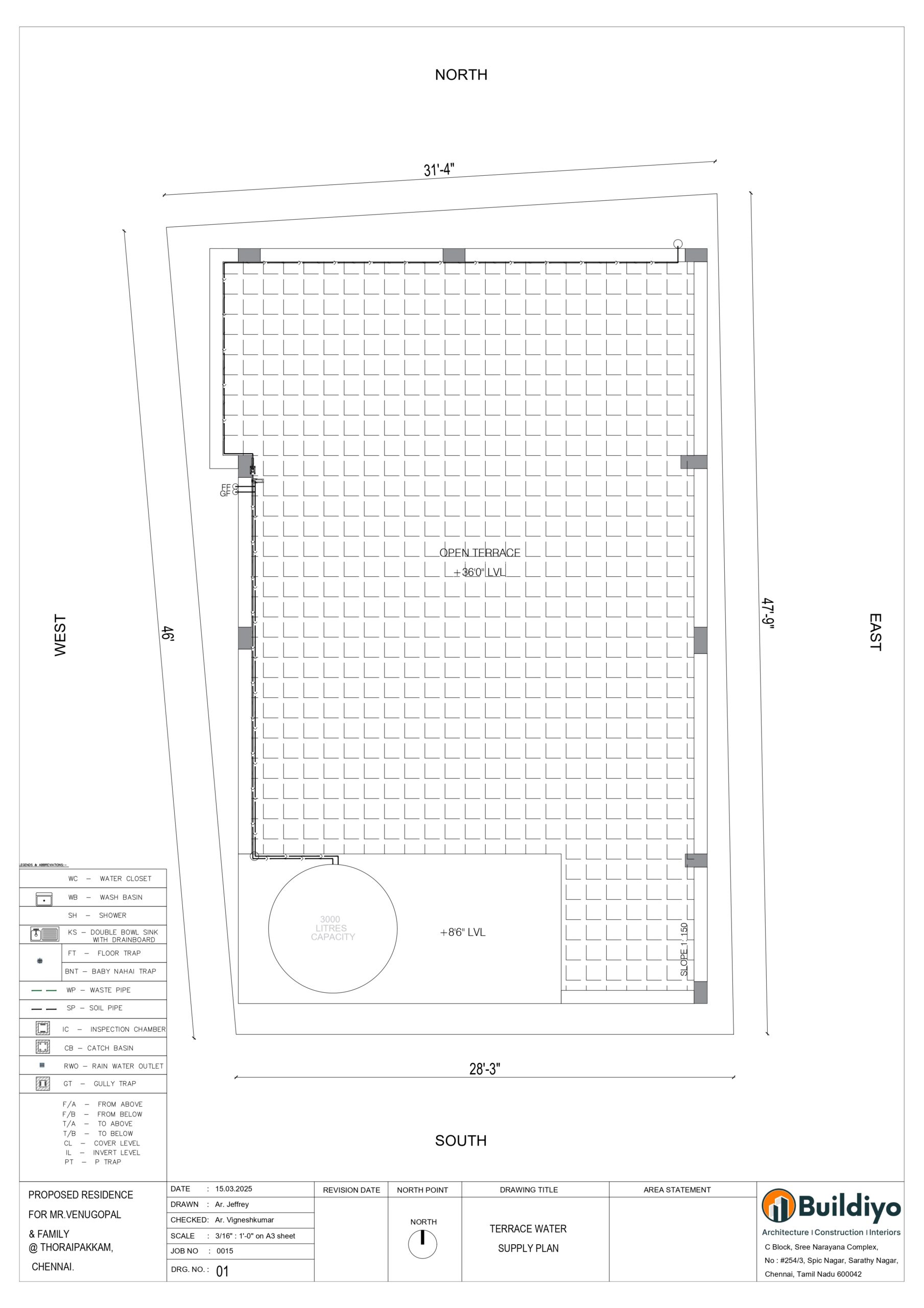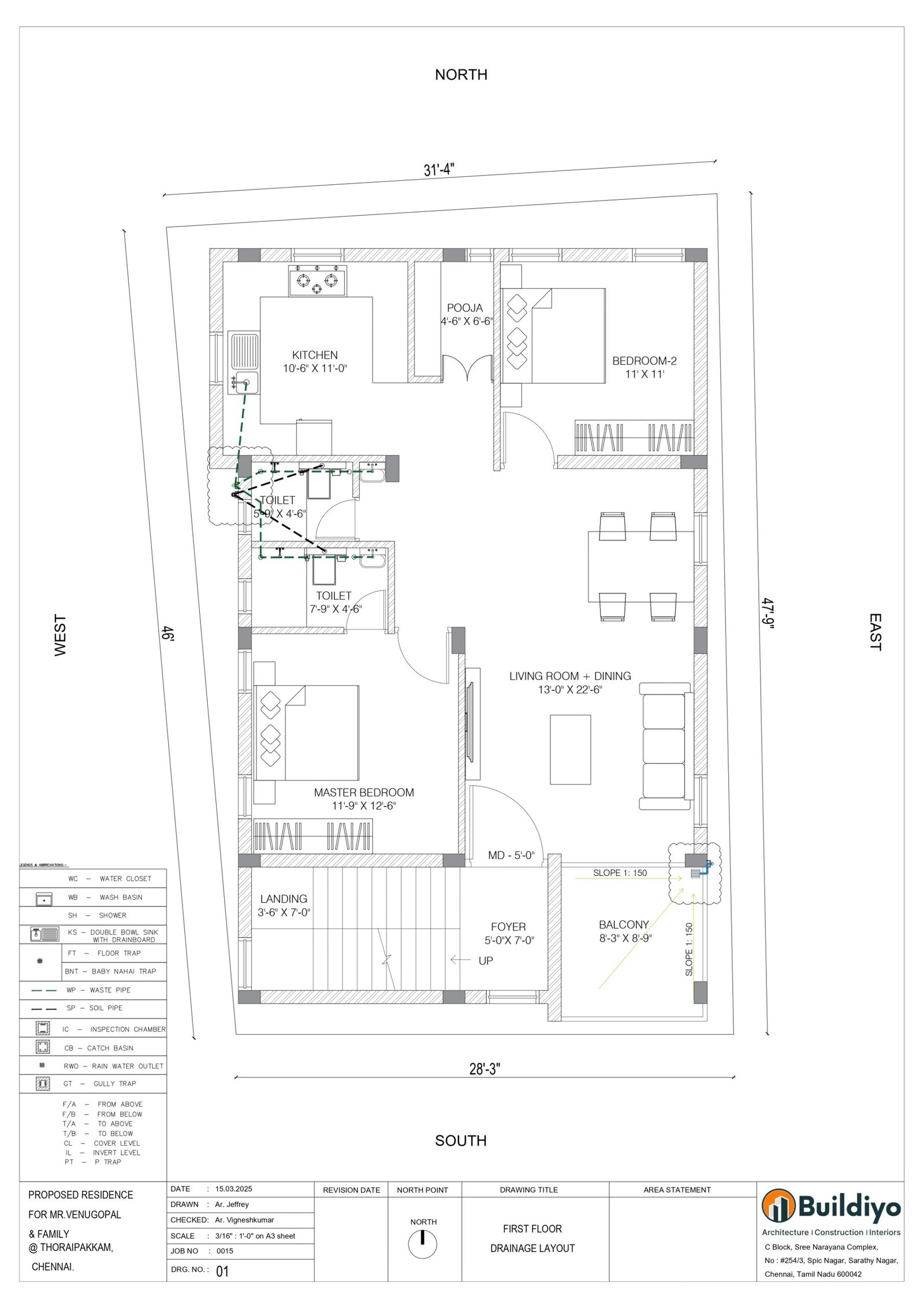Precision Plumbing & Drainage Plans That Build Confidence
From residential systems to commercial complexes, our expert drawings ensure accuracy, compliance, and smooth project execution—every time.
Optimized Water & Waste Flow
Ready for Contractor Execution
Fast Turnaround
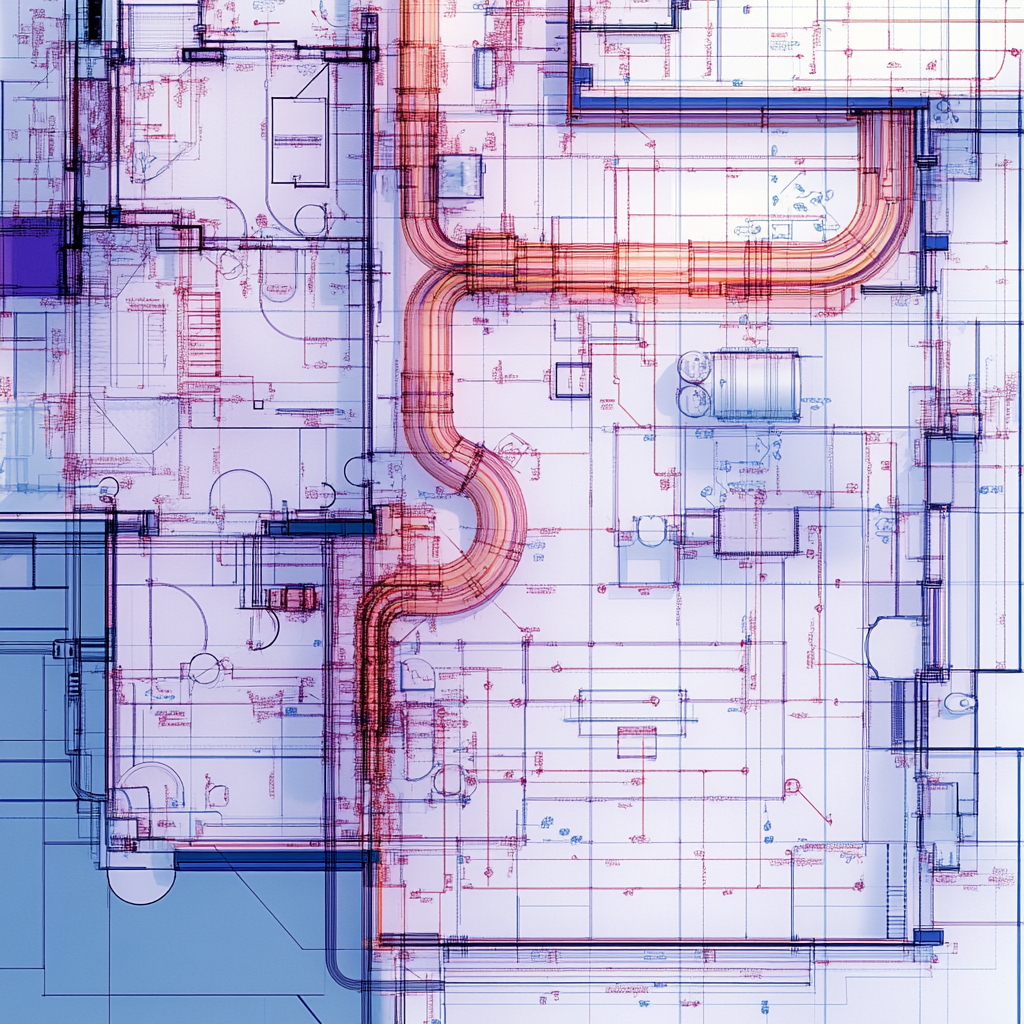
Architectural Design services
Revolutionizing Architecture with AI-Powered Innovation
From concept to creation, we blend cutting-edge AI technology with architectural expertise to design smarter, sustainable, and visionary spaces.
Types of Plumbing & Drainage Drawings We Offer
Water Supply Layouts
Clear schematics for residential and commercial water line distribution.
Drainage System Layouts
Detailed drawings for greywater and blackwater drainage routes.
Isometric Plumbing Diagrams
3D views for better understanding of pipe systems and fittings.
Schematic Diagrams
Simplified flow diagrams of water supply and waste systems.
Sewerage Layouts
Underground and surface sewage piping plans.
Rainwater Harvesting Plans
Design integration for sustainable water management.
Pump Room Details
Equipment layout and pipe connections for pump rooms.
Manhole & Inspection Chamber Details
Specifications for access points in drainage systems.
Toilet & Kitchen Plumbing Details
Fixture connections and pipe layouts for wet areas.
External Plumbing Layouts
Connections between internal plumbing and municipal lines.
Water Tank Details
Sizing, piping, and placement drawings for overhead and underground tanks.
Stormwater Drainage Layouts
Plans for handling surface runoff and preventing flooding.
Simple, Streamlined Process
Share Your Plot
Upload plot size, facing, and requirements through our form
Review Concepts
We deliver the first layout within 48 hours
Make Revisions
Suggest changes – we revise accordingly
Receive Final Plan
Get your downloadable PDF files ready to use
Our Projects
See What We’ve Designed
Why Choose us
Blending AI-powered precision with design excellence, we create smart, sustainable, and future-ready spaces tailored to your vision.

Tailor-Made Designs
Custom floor plans to fit your space and needs

Approval-Ready Layouts
Built for municipal and builder compliance

Expert Team
Designed by architects & planners

Faster Turnaround
Get plans within 7–10 working days
10000+ Floor Plans are ready to help.
Testimonials
Our customers love us, find out why below. 😍
Our customers trust us for quality, reliability, and exceptional service. the large number of possibilities.
Their architectural vision brought our dream to life with elegance and precision.
@Arun
3000Sq.ft
From design to execution, every element was crafted to perfection, making our space truly exceptional.
@Madhavan
1800Sq.ft
They didn’t just design a house; they created a timeless masterpiece that blends functionality with beauty effortlessly.
@Vignesh
2400sq.ft
A perfect fusion of creativity and practicality, making our space both aesthetically pleasing and highly functional.
@Hariharan & Family
4000sq.ft
Their expert guidance and innovative approach turned our ordinary space into an extraordinary architectural wonder.
@Priya
3000sq.ft
We are amazed by the seamless integration of modern design, natural elements, and functional living spaces they achieved.
@Jayanthi
1900sq.ft
Every line, angle, and space was thoughtfully designed to create a home that feels both luxurious and welcoming.
@Siva
2000Sq.Ft
Frequently asked questions
Yes, we offer free revisions based on your feedback until the design aligns perfectly with your construction needs and plumbing specifications. .
Absolutely. We specialize in modern plumbing layouts with sustainable drainage systems, rainwater harvesting, greywater recycling, and smart water-saving features suitable for green building certification.
Yes, all our drawings comply with NBC (National Building Code), IS codes, and local municipal guidelines to ensure safety, legality, and long-term reliability.
Plumbing drawings prevent installation errors, water leakage, and future maintenance issues. They are also required by local authorities for building permit approval and help contractors follow a clear plan during construction. .
Complete Plumbing & Drainage Drawing Services for All Types of Buildings
At Buildiyo, we offer highly accurate and code-compliant plumbing and drainage drawing services for residential houses, commercial buildings, office spaces, schools, and industrial projects. Whether you need a traditional plumbing layout for a small home or a modern plumbing system drawing with advanced water-saving technologies for a high-rise office or retail space, our detailed designs ensure proper water flow, waste disposal, and long-term durability.
Our plumbing plans cover everything from pipe sizing and fixture layout to sewage systems, rainwater drainage drawings, hot and cold water lines, and sustainable drainage solutions—making your construction project efficient and future-ready.
What Is a Plumbing & Drainage Drawing?
A plumbing and drainage drawing for construction is a technical blueprint that outlines the water supply system, drainage pipes, sewage network, and fixture connections within a building. These plans help in proper installation, maintenance, and regulatory approval for water and waste management infrastructure. They are critical for both residential house plumbing drawings and commercial plumbing layout plans, ensuring optimized design and cost-saving implementation.
Plumbing & Drainage Designs by Building Type
Residential House Plumbing & Drainage Drawing
Our plumbing and drainage drawing for house construction includes detailed internal piping for bathrooms, kitchens, laundry areas, and external sewer lines. It also features traditional plumbing design elements, ensuring a reliable and cost-effective setup for homes, duplexes, and villas.
Commercial Building Plumbing Layout Plan
We design custom commercial plumbing and drainage plans for malls, retail outlets, hotels, and restaurants. These drawings feature large-capacity water supply, multiple restroom planning, grease traps, and fire-safety water systems, aligned with building codes and industry standards.
Office Plumbing and Drainage Drawing
Our office building plumbing design drawings cover washrooms, pantry areas, HVAC condensate lines, and floor-wise water distribution. We also implement modern plumbing layout systems that reduce water usage and enhance efficiency for corporate and co-working spaces.
Industrial & Institutional Plumbing Plans
We provide detailed plumbing and drainage drawings for factories, schools, hospitals, and warehouses. These include chemical waste disposal, pressure line planning, large sump pits, and sustainable drainage system design tailored to unique facility needs.
Traditional vs Modern Plumbing & Drainage Design
Traditional Plumbing Design
Our traditional plumbing drawing for homes uses gravity-based drainage with tried-and-tested layouts for water supply and sewage. Ideal for small to medium residential constructions, this approach is reliable, simple, and cost-efficient.
Modern Plumbing Layout with Sustainable Drainage
For advanced projects, we create modern plumbing system drawings using smart water meters, PEX piping, rainwater harvesting, greywater recycling, and energy-efficient layouts. This is perfect for eco-conscious homes and commercial green building projects.
What’s Included in Our Plumbing & Drainage Drawing Package?
- Comprehensive water supply & drainage layout for construction
A complete layout showing water inlets, outlets, pipe connections, and drainage flow for efficient building water management.
- Comprehensive water supply & drainage layout for construction
- Pipe routing with accurate sizing and fixture units
Optimized pipe layouts with exact dimensions and fixture load calculations for bathrooms, kitchens, and utility areas.
- Pipe routing with accurate sizing and fixture units
- Sewage system plan with slope, traps & venting
Detailed sewage design with correct slopes, vent lines, P-traps, and odor control for hygienic waste disposal.
- Sewage system plan with slope, traps & venting
- Rainwater drainage drawing and stormwater piping
Plans for rainwater harvesting and stormwater runoff to prevent waterlogging and support sustainable drainage.
- Rainwater drainage drawing and stormwater piping
- Hot & cold water pipe network mapping
Separation of hot and cold water lines, ensuring energy-efficient delivery and reduced heat loss.
- Hot & cold water pipe network mapping
- Manhole, inspection chamber & sump location
Precise locations for underground access points for easy maintenance and blockage prevention.
- Manhole, inspection chamber & sump location
- Plumbing blueprint PDF file
High-quality, editable digital files in PDF formats, ready for site execution and approval.
Benefits of a Professional Plumbing Drawing by Buildiyo
- Avoid leakage & future plumbing failures
Well-planned layouts reduce the risk of burst pipes, leaks, and costly water damage repairs.
- Avoid leakage & future plumbing failures
- Ensure quick municipal approval
Our drawings comply with local building codes, helping you get fast clearance from authorities.
- Ensure quick municipal approval
- Save costs with optimized pipe routes
Accurate planning reduces material wastage and labor time during installation.
- Save costs with optimized pipe routes
- Seamless integration with electrical & civil drawings
Designed to perfectly align with structural and electrical layouts for conflict-free execution.
- Seamless integration with electrical & civil drawings
- Complies with NBC, IS Code & plumbing design standards
Drawings follow National Building Code (NBC) and Indian Standards for safety and compliance.
Why Choose Buildiyo for Plumbing & Drainage Drawings?
- Team of certified MEP & plumbing engineers
Our experienced engineers specialize in Mechanical, Electrical & Plumbing systems for quality assurance.
- Team of certified MEP & plumbing engineers
- Expertise in residential and commercial plumbing design
From small homes to large commercial spaces, we design with function, flow, and regulations in mind.
- Expertise in residential and commercial plumbing design
- 2D & 3D detailed layouts ready for contractor execution
Visual-ready plans help contractors visualize and implement plumbing infrastructure accurately.
- 2D & 3D detailed layouts ready for contractor execution
- Smart & sustainable drainage system design
We integrate water-saving, eco-friendly features like greywater recycling and rainwater harvesting.
- Smart & sustainable drainage system design
- AI-powered consultation with instant plumbing drawing previews
Get fast, smart design recommendations using our AI tools to speed up planning and revisions.
