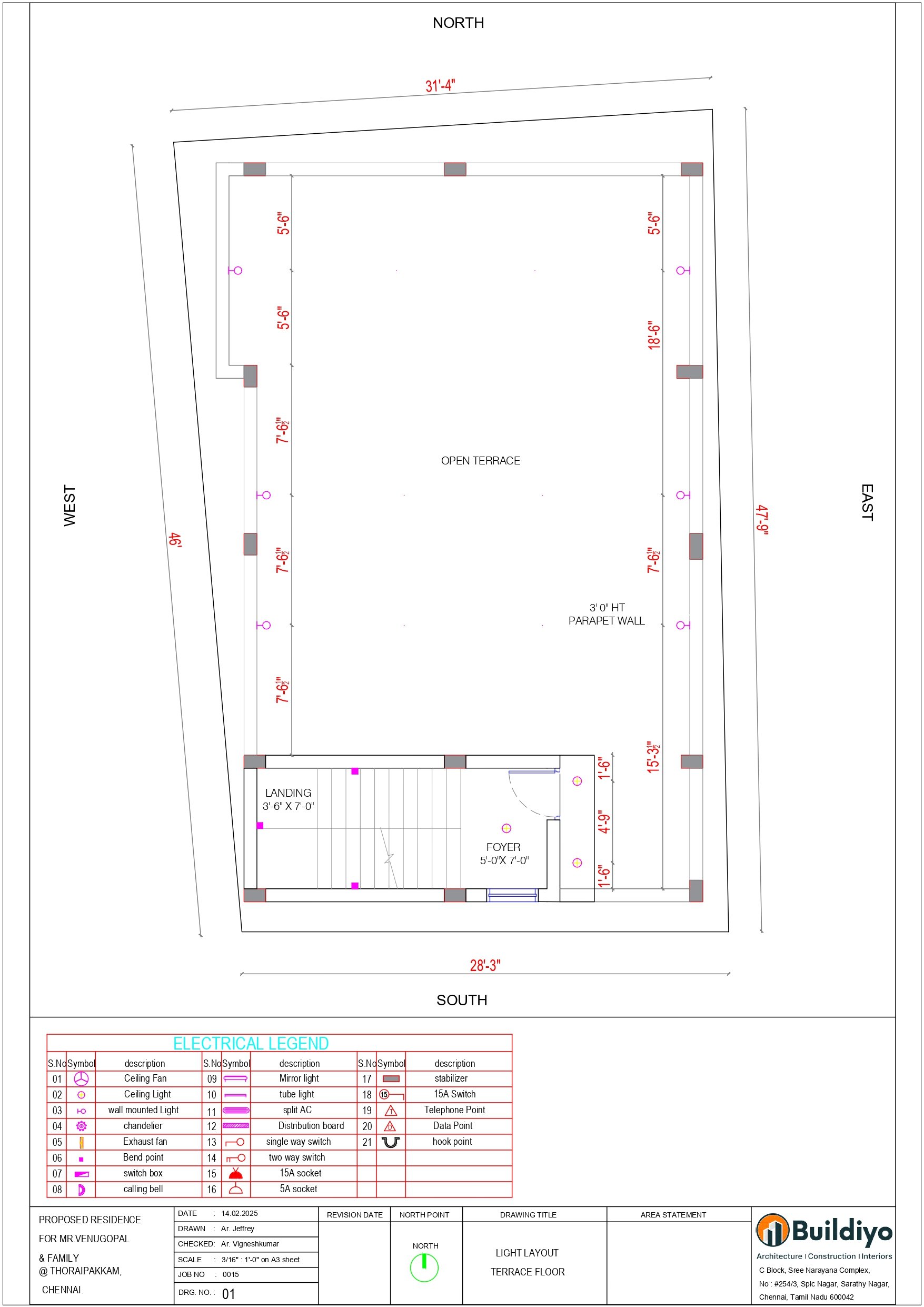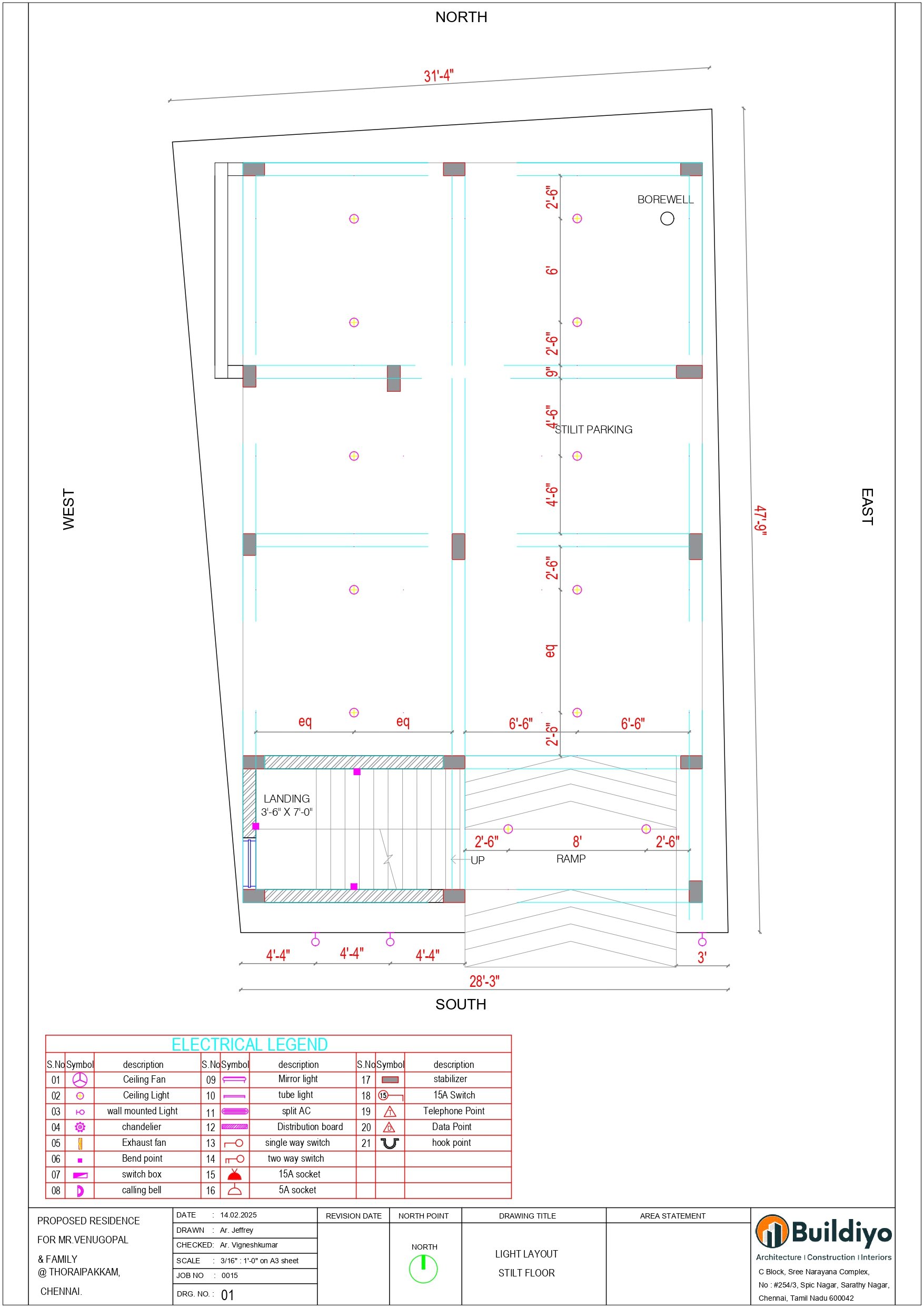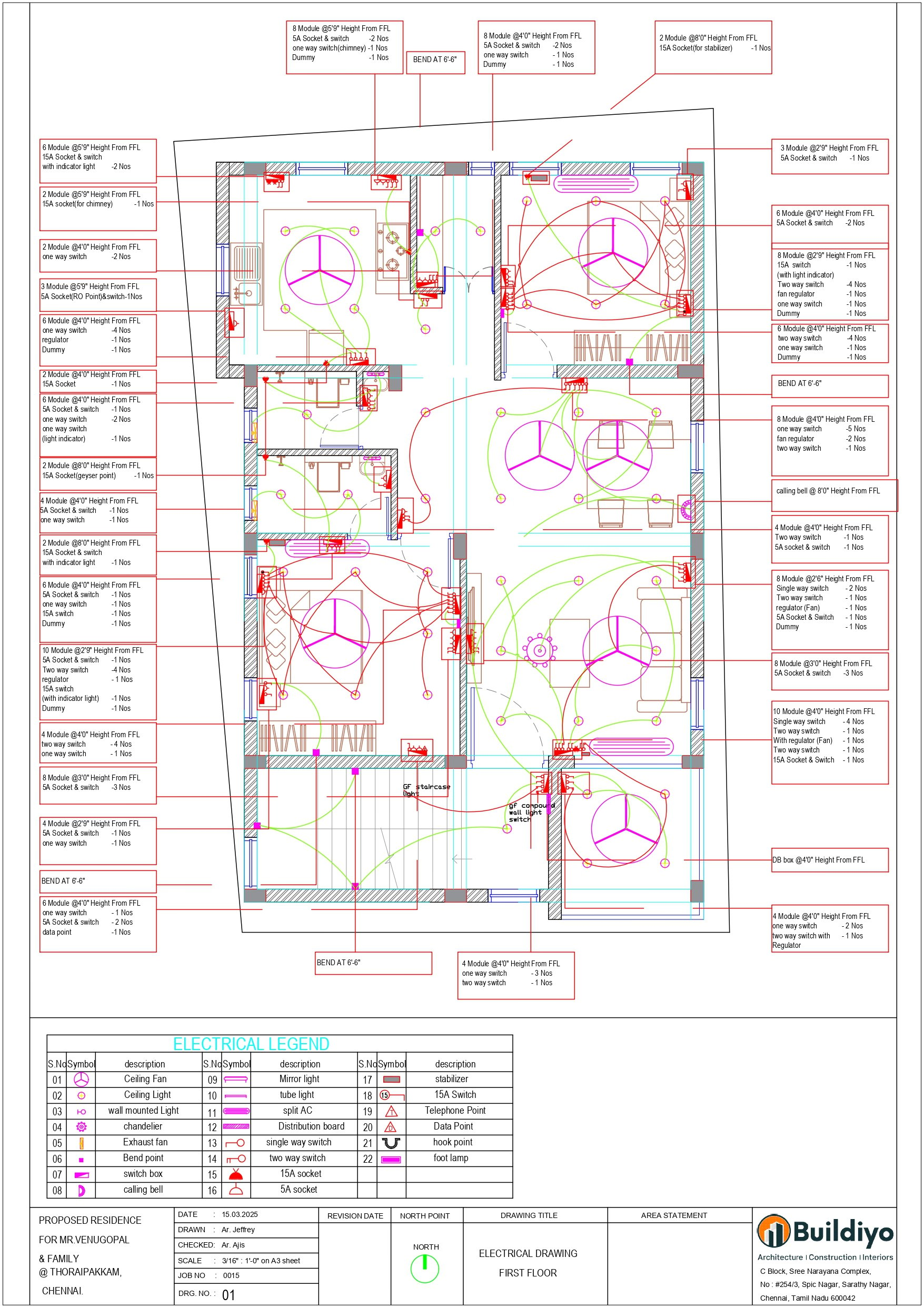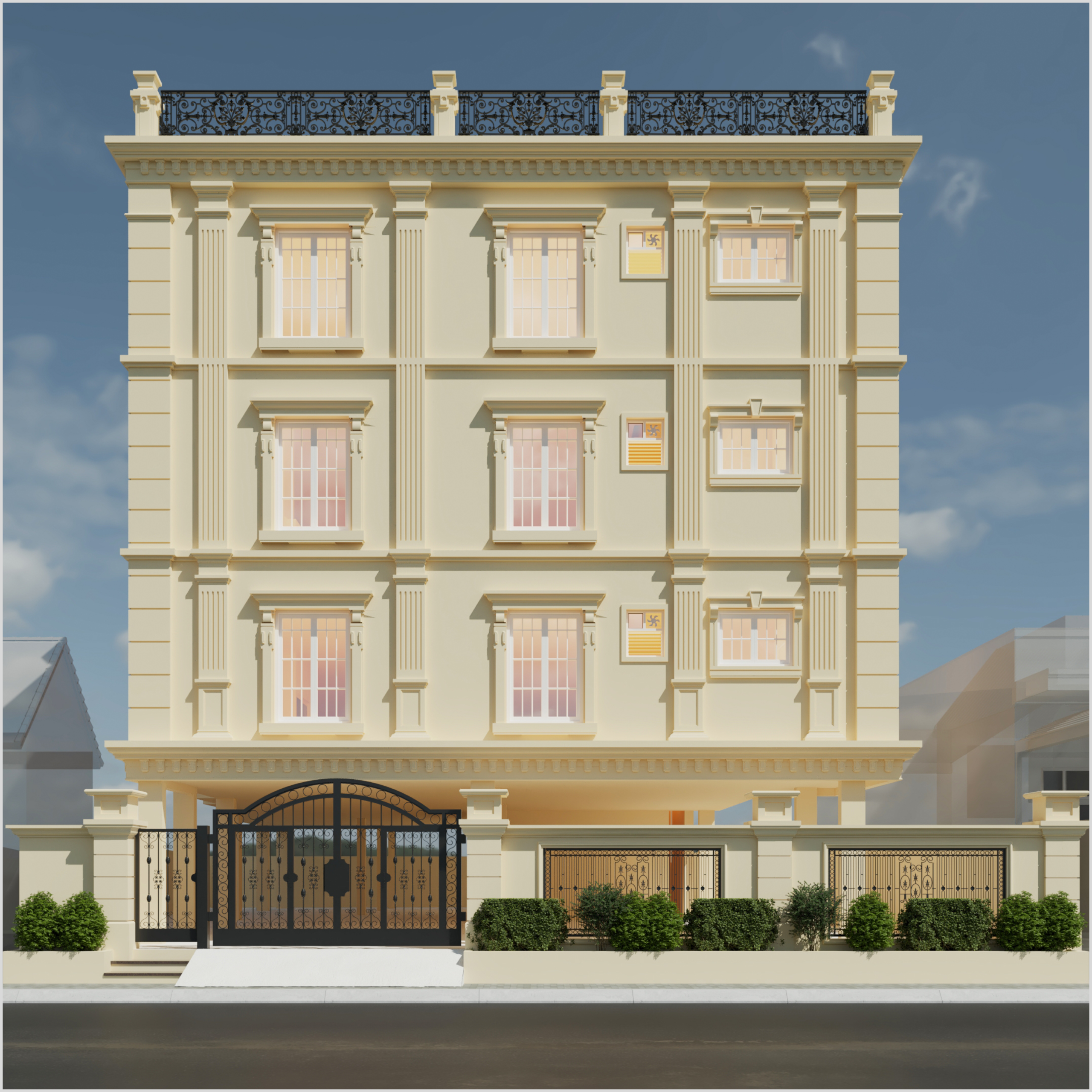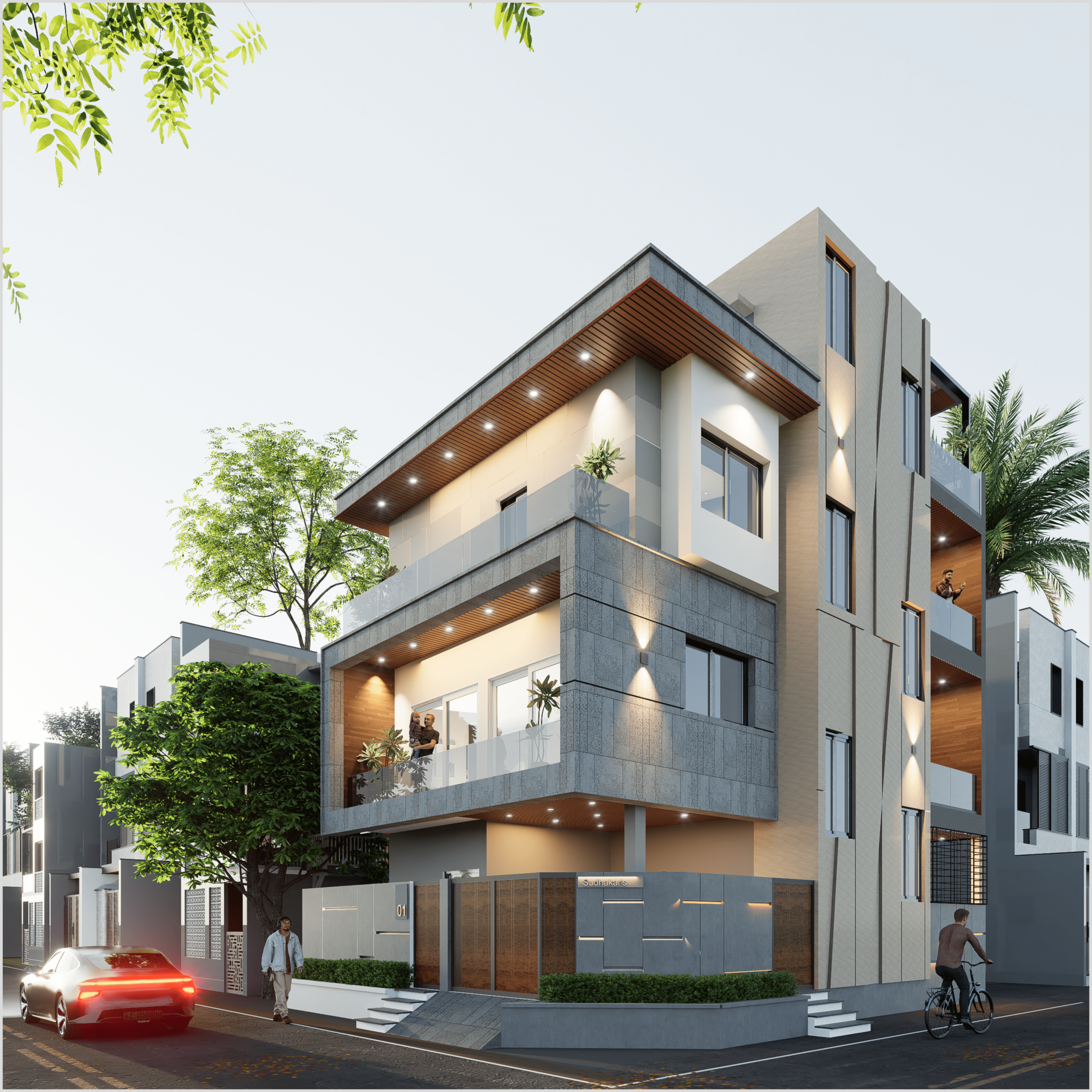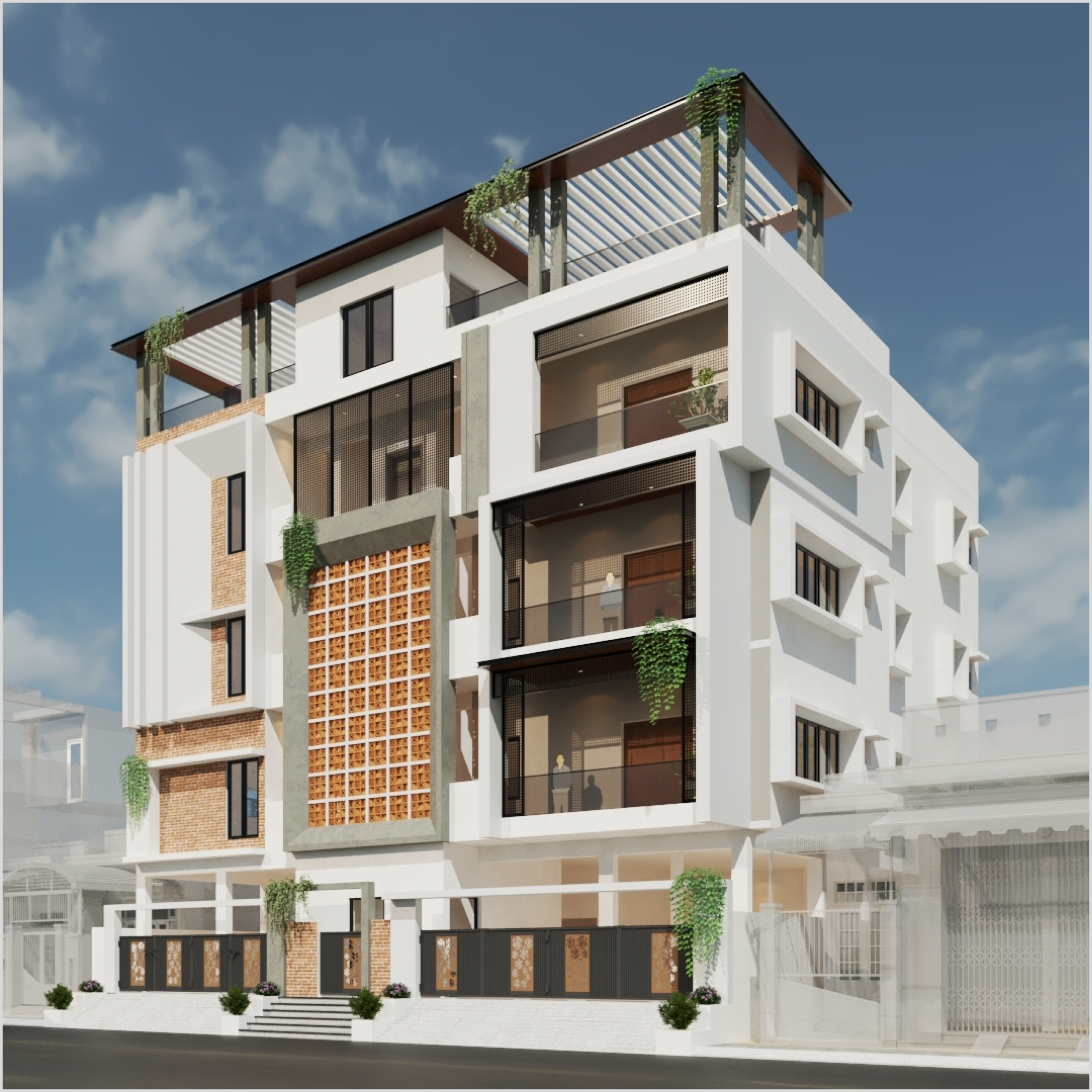Precision Electrical Layouts for Flawless Installations
Expertly Designed, Clutter-Free Plans to Power Your Projects Efficiently
Lighting Design Layout
Wiring & Circuit Mapping
Safety & Compliance
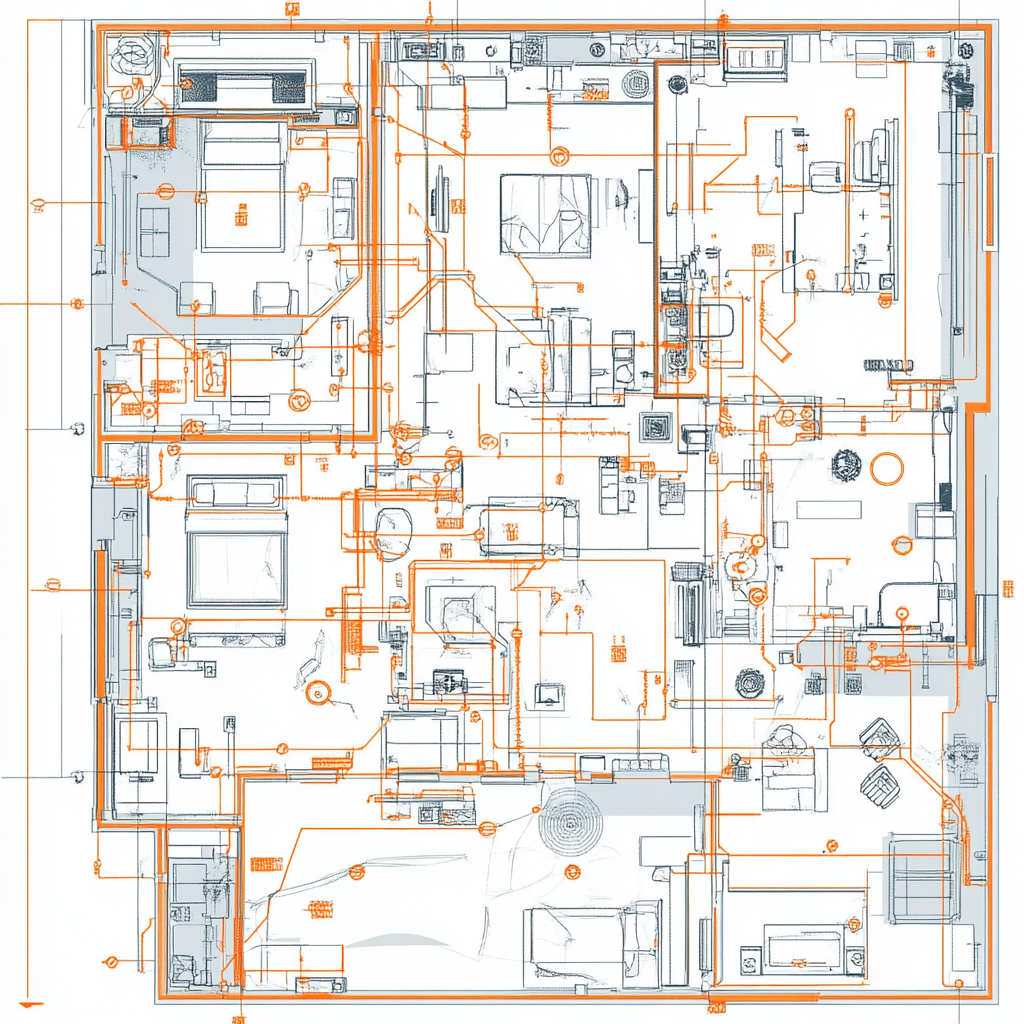
Architectural Design services
Revolutionizing Architecture with AI-Powered Innovation
From concept to creation, we blend cutting-edge AI technology with architectural expertise to design smarter, sustainable, and visionary spaces.
Types of Electrical Layout Drawings We Offer
Lighting Layout
We design efficient lighting plans to ensure optimal illumination, energy savings, and aesthetic appeal for any space.
Power Layout
Our power layouts map the distribution of electrical outlets and major power-consuming equipment across the property.
Single Line Diagram
A simplified representation showing the entire power flow system from source to distribution — essential for planning and maintenance.
Wiring Diagram
Detailed drawings showing wire connections between electrical components to ensure accurate installation and troubleshooting.
Panel Board Layout
We create precise layouts for panel boards, including breaker arrangements, load details, and safety markings.
Switchboard Layout
Our designs include the arrangement and location of switchboards for easy access and smooth control of power flow.
Emergency Lighting Layout
Plans include backup lighting placement to ensure safety and visibility during power outages.
Fire Alarm System Layout
We integrate fire alarm circuits and device locations in line with safety codes and building requirements.
CCTV & Security Layout
Our electrical plans include structured cabling and power points for surveillance and access control systems.
Earthing & Grounding Layout
We ensure safety and system protection through detailed earthing layouts and ground conductor placements.
UPS & Inverter Layout
Includes locations and power lines for backup systems, ensuring continuous power during outages.
Low Voltage Layout
Covers structured cabling for data, telephone, and other low-voltage systems critical for modern buildings.
Simple, Streamlined Process
Share Your Plot
Upload plot size, facing, and requirements through our form
Review Concepts
We deliver the first layout within 48 hours
Make Revisions
Suggest changes – we revise accordingly
Receive Final Plan
Get your downloadable PDF files ready to use
See What We’ve Designed
Why Choose us
Blending AI-powered precision with design excellence, we create smart, sustainable, and future-ready spaces tailored to your vision.

Tailor-Made Designs
Custom floor plans to fit your space and needs

Approval-Ready Layouts
Built for municipal and builder compliance

Expert Team
Designed by architects & planners

Faster Turnaround
Get plans within 7–10 working days
10000+ Floor Plans are ready to help.
Our Projects
Testimonials
Our customers love us, find out why below. 😍
Our customers trust us for quality, reliability, and exceptional service. the large number of possibilities.
Their architectural vision brought our dream to life with elegance and precision.
@Arun
3000Sq.ft
From design to execution, every element was crafted to perfection, making our space truly exceptional.
@Madhavan
1800Sq.ft
They didn’t just design a house; they created a timeless masterpiece that blends functionality with beauty effortlessly.
@Vignesh
2400sq.ft
A perfect fusion of creativity and practicality, making our space both aesthetically pleasing and highly functional.
@Hariharan & Family
4000sq.ft
Their expert guidance and innovative approach turned our ordinary space into an extraordinary architectural wonder.
@Priya
3000sq.ft
We are amazed by the seamless integration of modern design, natural elements, and functional living spaces they achieved.
@Jayanthi
1900sq.ft
Every line, angle, and space was thoughtfully designed to create a home that feels both luxurious and welcoming.
@Siva
2000Sq.Ft
Frequently asked questions
An electrical layout design is a blueprint outlining a building's electrical system, including wiring, outlets, lighting, and power distribution, ensuring safe and efficient installations.
Electrical layout drawings ensure safe, functional, and efficient electrical systems in your home, preventing errors and ensuring compliance with building codes.
For commercial buildings, key elements include power distribution, lighting placement, outlet locations, and safety features like circuit breakers.
They guide electricians, ensuring the correct installation of wiring, outlets, and lighting, reducing errors and delays during construction.
Yes, we provide custom electrical layout designs tailored to your building's specific needs.
Electrical Layout Drawings for House, Commercial, and Office Buildings | Traditional & Modern Styles
Introduction to Electrical Layout Drawings for Construction
Electrical layout drawings are essential blueprints that guide the design, installation, and management of electrical systems in any construction project. Whether you’re designing a residential electrical layout for a house, planning a commercial building electrical wiring layout, or optimizing the electrical layout for office space, these layouts ensure safety, efficiency, and seamless operation of all electrical fixtures.
we specialize in creating high-quality electrical layout designs, customized to meet the specific needs of both traditional and modern architectural styles. Our comprehensive electrical plans include wiring, outlets, lighting, power distribution, and more, tailored for residential, commercial, and office spaces.
Types of Electrical Layout Drawings
We offer various types of electrical layout services based on the specific needs of your project:
- Residential Electrical Layouts (House)
- For modern homes, our designs incorporate the latest smart home technology and energy-efficient systems. Whether you’re building a new house or renovating an old one, our electrical wiring for residential buildings is designed to ensure both functionality and aesthetics.
- For classic, traditional homes, we offer detailed layouts that prioritize safety while maintaining the charm of the building’s original architecture.
- Commercial Electrical Layouts
- In office spaces and commercial buildings, our designs focus on optimizing energy usage and maximizing the comfort and efficiency of your workspace. Whether it’s a large office building or a small retail shop, we create electrical layout designs for commercial buildings that meet your specific needs.
- For retail spaces, we design layouts that ensure safe and efficient lighting, power distribution, and equipment placement.
- Modern and Traditional Electrical Layout Designs
- Our team works with both traditional electrical system designs for heritage-style homes and buildings and modern electrical layouts that incorporate the latest technology and energy-saving features. We ensure that your electrical systems are fully integrated with your building’s overall design.
- Our team works with both traditional electrical system designs for heritage-style homes and buildings and modern electrical layouts that incorporate the latest technology and energy-saving features. We ensure that your electrical systems are fully integrated with your building’s overall design.
Key Elements in Electrical Layout Drawings
Our electrical layout designs include the following elements, each tailored for your specific building type:
- Electrical Wiring and Power Distribution
- We provide comprehensive wiring diagrams and power distribution systems to ensure that electricity is delivered safely and efficiently throughout your building. Whether it’s a residential electrical layout or a commercial building electrical wiring layout, we design systems that accommodate all your electrical needs.
- Lighting Layouts
- Our lighting designs are created to optimize energy usage and lighting aesthetics, providing the right illumination for different environments, whether in a home, office, or commercial space. We ensure proper lighting layouts for all types of spaces.
- Outlets and Switch Placement
- We carefully plan the placement of outlets, switches, and circuits to ensure convenience and safety. Whether it’s for a residential electrical layout or a commercial electrical layout, our designs make sure that every fixture is easily accessible.
- Safety Features
- Integrated safety features such as circuit breakers, surge protection, and grounding are a top priority. We make sure that every layout complies with local safety codes, minimizing risk and enhancing the safety of your electrical system.
- Integrated safety features such as circuit breakers, surge protection, and grounding are a top priority. We make sure that every layout complies with local safety codes, minimizing risk and enhancing the safety of your electrical system.
Why Choose Our Electrical Layout Drawing Services?
- Custom Designs for All Building Types: Whether you need modern electrical layouts or traditional electrical system designs, our team creates plans that meet the unique requirements of your building’s style and function.
- Energy-Efficient Solutions: Our electrical layouts prioritize energy-saving technologies, helping to reduce long-term operational costs and making your home, office, or commercial building more sustainable.
- Comprehensive and Detailed Plans: From electrical wiring for residential buildings to electrical layout designs for commercial buildings, our plans cover every aspect of the electrical system to ensure smooth installation and operation.
- Experienced and Professional Team: With years of experience in electrical layout design, we provide reliable, high-quality services for homes, offices, and commercial spaces.
Benefits of Professional Electrical Layout Drawings
- Accuracy and Precision: Avoid costly errors during the construction process by using our professionally designed electrical layout drawings.
- Ease of Installation: Clear, detailed diagrams make the installation process simpler and more efficient for contractors, reducing the risk of installation delays or mistakes.
- Future-Proof Systems: We design flexible systems that accommodate future upgrades and changes, ensuring your electrical setup remains adaptable as technologies evolve.
Our Electrical Layout Drawing Services Cover the Following Areas:
- Residential Homes: Whether you’re building a modern villa or a traditional home, our electrical layout design for houses ensures that all wiring, outlets, and fixtures are perfectly planned for efficiency and safety.
- Commercial Buildings: Offices, retail spaces, and other commercial properties benefit from our expert electrical layout designs for commercial buildings, providing energy-efficient solutions and a smooth power distribution system.
- Industrial & Large-Scale Projects: For large-scale commercial and industrial projects, we create detailed electrical layouts for retail spaces and factories, ensuring that all equipment and lighting systems are efficiently planned.
Contact Us for Expert Electrical Layout Drawings
If you’re planning to construct a new building, renovate your space, or need expert electrical layout for commercial buildings, get in touch with us today. We’ll help you design electrical layout plans that are efficient, safe, and perfectly suited to your building’s needs.
