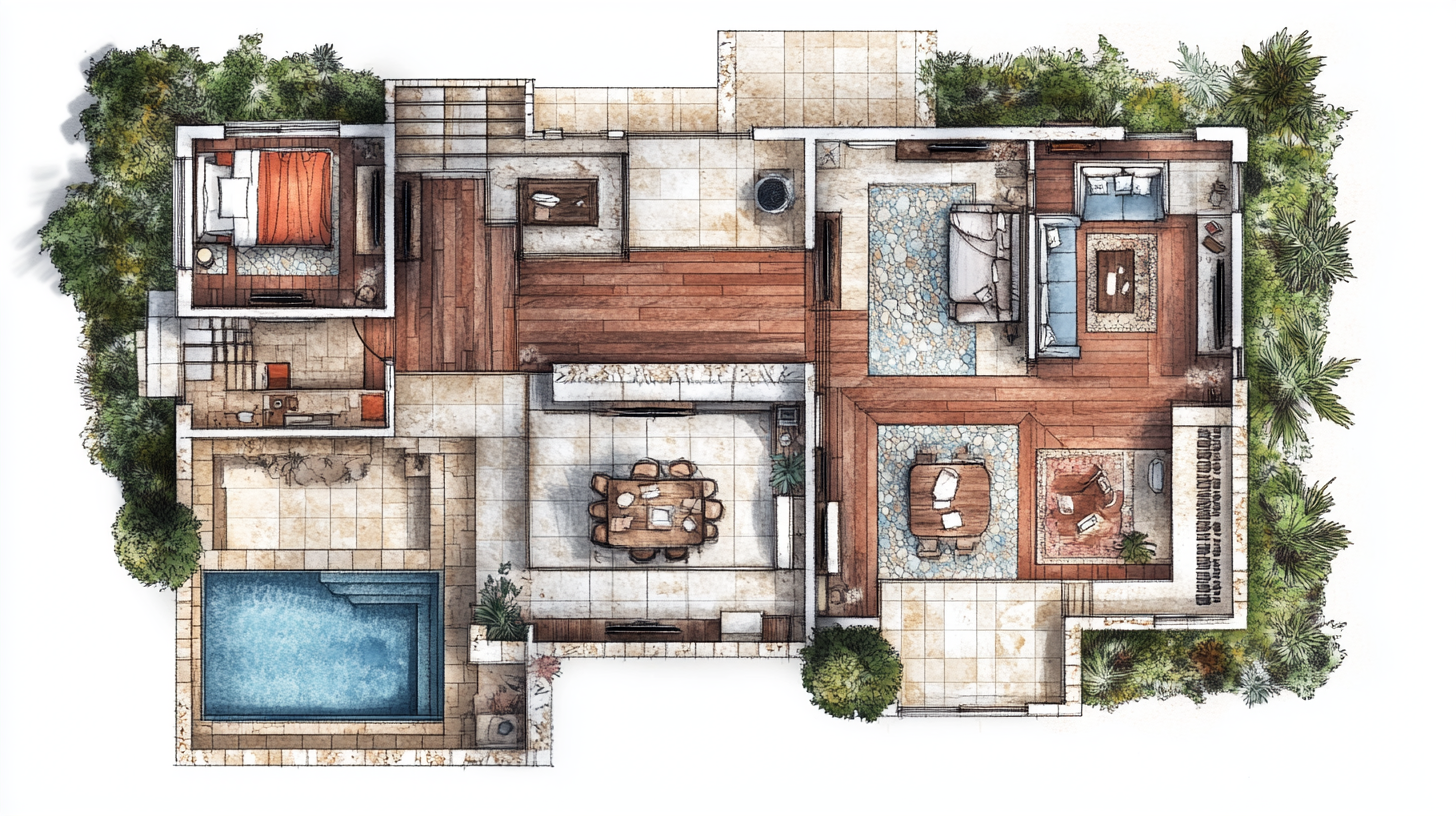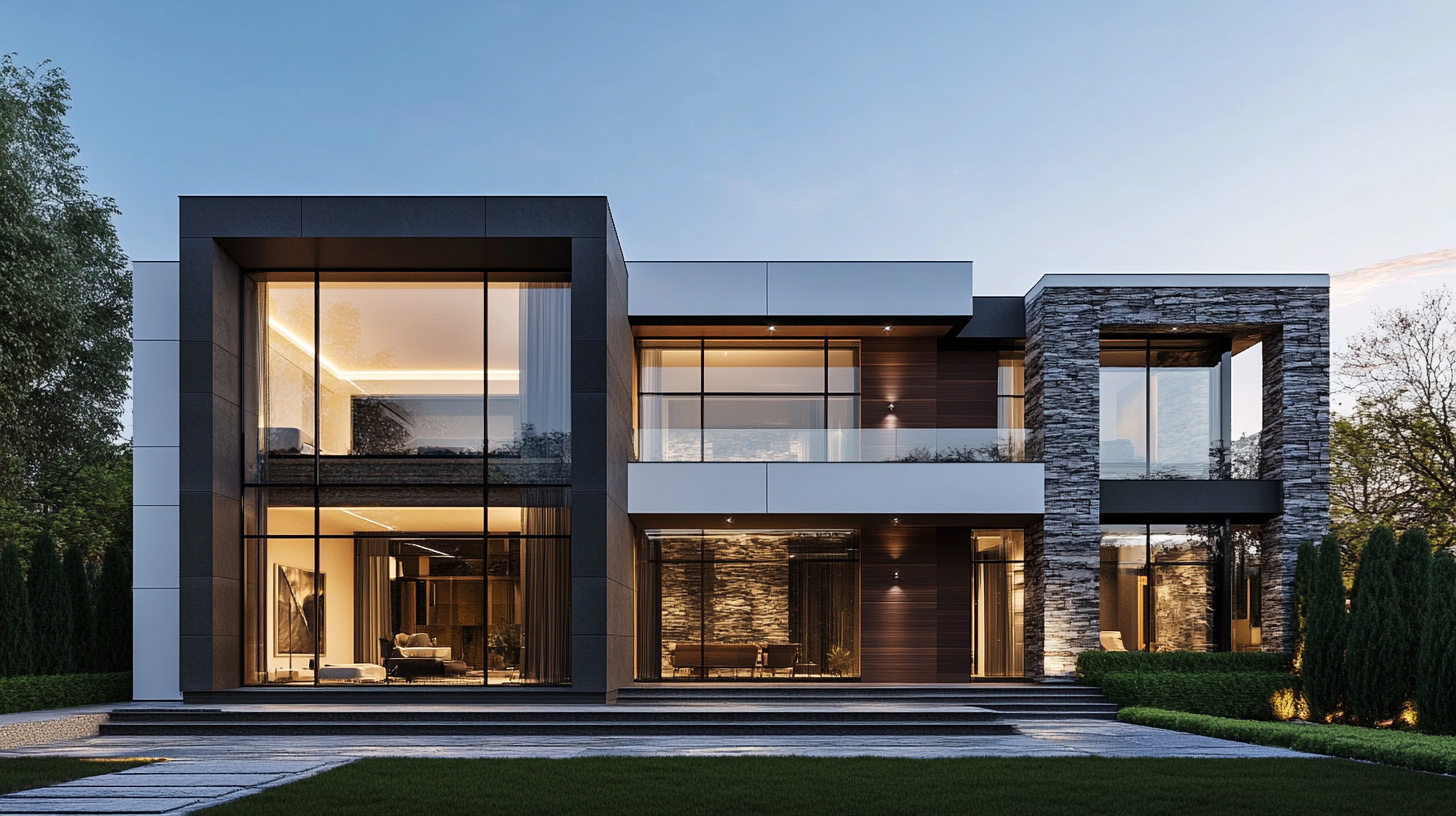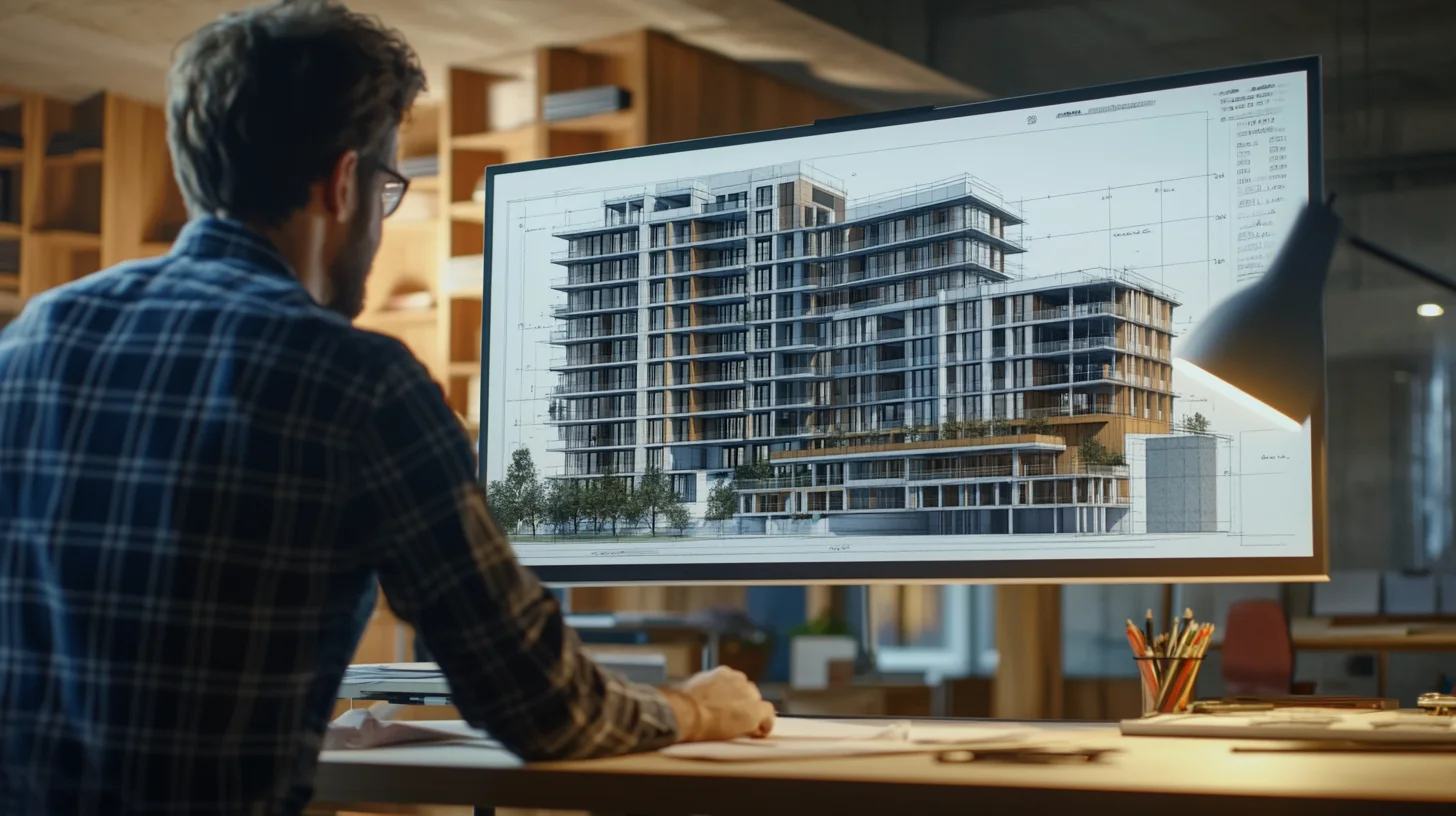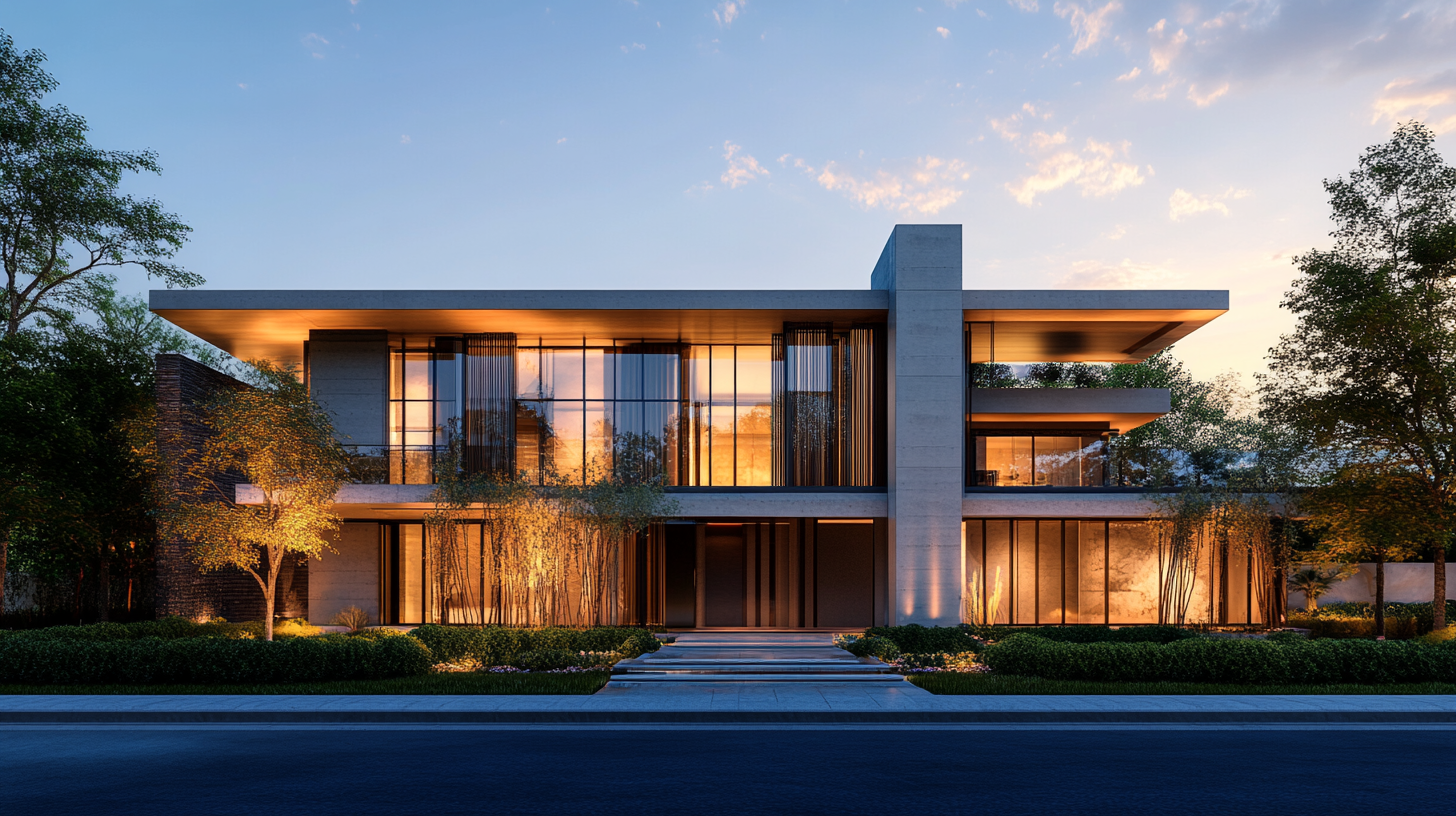
Published in:
Architecture
Avoid These 5 Common Mistakes When Designing Your 2D Floor Plan
Designing a 2D floor plan can be an exciting step in creating the space of your dreams. Whether you’re a homeowner planning your ideal home layout, an interior designer enhancing client satisfaction, or an architect working on a new project, a well-thought-out floor plan is the foundation of every successful building project.
Even with the best of intentions, overlooking key factors can lead to costly mistakes. A poorly planned floor plan can result in inefficient layouts, uncomfortable spaces, or even the need for expensive redesigns. To help you get it right from the start, we’ve highlighted the five most common errors people make when designing a 2D floor plan—and how to steer clear of them.
1: Ignoring the Flow of the Space
Not Considering How Rooms Connect Can Lead to Poor Flow
One of the most common issues in 2D floor plan design is neglecting the flow of the space. Poorly connected rooms can disrupt natural movement, making a home feel awkward, cramped, or worse, completely non-functional. Consider, for instance, a dining room that’s far from the kitchen or a bathroom placed in the middle of an open-plan living area. These decisions can create frustration in daily living.How to Fix It:
- Optimize Connectivity: Place related rooms next to each other. For example, keep the kitchen near the dining room or living space.
- Avoid Long Hallways: These can waste valuable square footage. Prioritize open layouts that naturally guide movement instead.
- Use Flow-Friendly Patterns: Ensure doorways, hallways, and high-traffic areas are intuitively aligned.
Visual Aid:
Include a comparison image of two 2D floor plans, one with poor flow (e.g., a kitchen and dining room on opposite ends of the house) and another with optimized flow.2: Overlooking Room Proportions and Dimensions
Misjudging Room Sizes Can Affect Comfort and Functionality
It’s easy to overlook proper room dimensions during the design stage. A room that’s too small might feel cramped, while an oversized room could feel cold and wasteful. Misjudgments like these are particularly common when you’re working with a 2D design where visual representation may not accurately convey scale. For example, consider a bedroom that doesn’t leave enough room for a wardrobe or pathway after placing a bed, or a kitchen that feels empty because of unused floor space.How to Fix It:
- Use Accurate Measurements: Identify the key furniture or features each room needs, and ensure there’s enough space for them.
- Aim for Balance: Keep room sizes proportionate to the overall building design and their intended usage.
Visual Aid:
Show a side-by-side example of a 2D floor plan with unbalanced room sizes (e.g., a tiny bathroom and a large, unused hallway) versus one with well-proportioned rooms.3: Not Accounting for Natural Light
Lack of Proper Natural Light Can Make Spaces Feel Dark and Uninviting
A common oversight in 2D floor plan design is failing to consider the importance of natural light. Rooms that aren’t aligned with sunlight patterns, or that lack sufficient windows, can end up feeling dim and uninviting. For instance, a south-facing living room without windows can miss out on much of the daylight throughout the day, negatively affecting both aesthetics and mood.How to Fix It:
- Strategic Window Placement: Identify the directions of sunlight and place windows in rooms that will benefit from natural light.
- Consider Skylights: These can work wonders in dim areas or spaces with limited window options.
- Avoid Blocking Light: Don’t place large furniture or partitions in ways that obstruct sunlight.
Visual Aid:
Include a floor plan that highlights areas of natural light flow, with suggestions for optimal window placements. Now that you know the many benefits of using 2D floor plans, you might be wondering how to create one for your dream home. Learn how to create a 2D floor plan for your dream home and start planning your ideal living space today! (How to Create a 2D Floor Plan for Your Dream Home)4: Forgetting Storage Needs
Insufficient Storage Can Lead to Clutter and Disorganization
Storage is often overlooked in 2D floor plan designs, leaving future residents to struggle with cluttered spaces. From small closets to inefficiently placed storage solutions, these issues can undermine an otherwise functional design. For example, designing a family home with barely any closet space or cabinetry could make daily life frustrating and disorganized.How to Fix It:
- Plan for Built-In Storage: Include walk-in closets, kitchen cabinetry, and built-in shelves where possible.
- Utilize Dead Spaces: Consider using areas like under-stair spaces, entryway corners, or even high shelves for extra storage.
- Think Long-Term: Anticipate future storage needs, such as seasonal items or expanding wardrobes.
Visual Aid:
Show before-and-after views of a floor plan, with innovative storage solutions annotated.5: Skipping on Flexibility for Future Modifications
Designing for the Present Without Considering Future Needs
A common mistake in 2D floor plan design is focusing solely on current needs without considering long-term changes. Families grow, work-from-home setups evolve, and extra spaces may become a necessity. For instance, designing a home with no extra rooms for a home office or future expansion could limit its usability down the line.How to Fix It:
- Create Multi-Use Rooms: Design spaces that can evolve into different rooms, such as a guest room that doubles as a home office.
- Leave Room for Expansion: Include areas that can be converted into additional rooms or expanded as needed.
- Opt for Open Plans: Open layouts offer flexibility to partition or rearrange spaces as requirements change.
Visual Aid:
Show a flexible floor plan with annotations on how different areas can adapt over time. By avoiding these common mistakes, you can create a well-thought-out 2D floor plan that not only meets your current needs but also adapts to future changes. For more insight on how to make your 2D floor plan a success, consider the benefits of using 2D floor plans for home design. (The Benefits of Using 2D Floor Plans for Home Design)Create an Efficient and Functional Floor Plan
2D floor plans are essential for any construction or design project. By steering clear of these common mistakes, you can make sure your design is practical, flexible, and built for comfort and efficiency. Remember:- Always consider traffic flow.
- Pay attention to room proportions and dimensions.
- Maximize natural light.
- Plan for ample storage solutions.
- Think ahead to incorporate flexibility for future needs.



