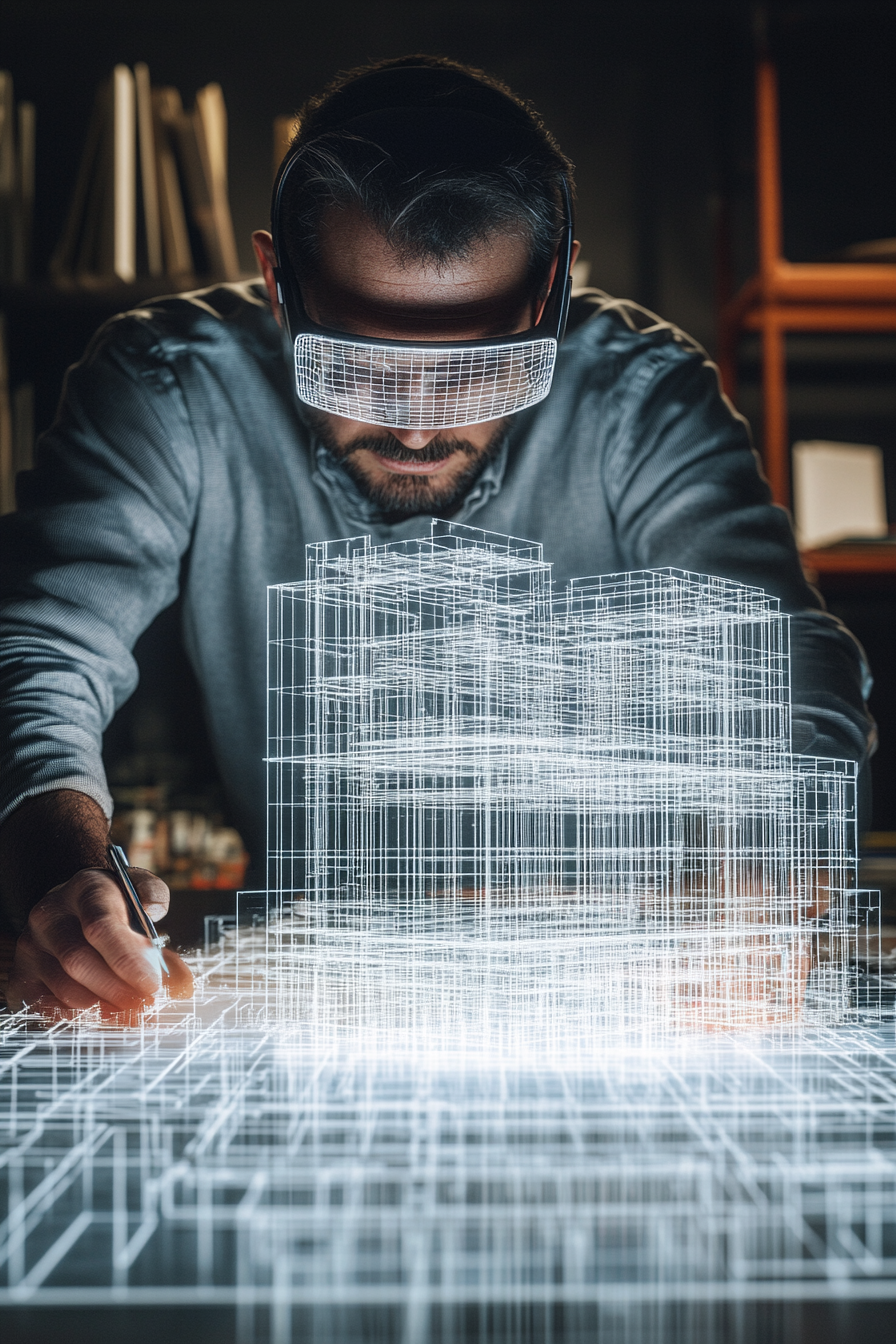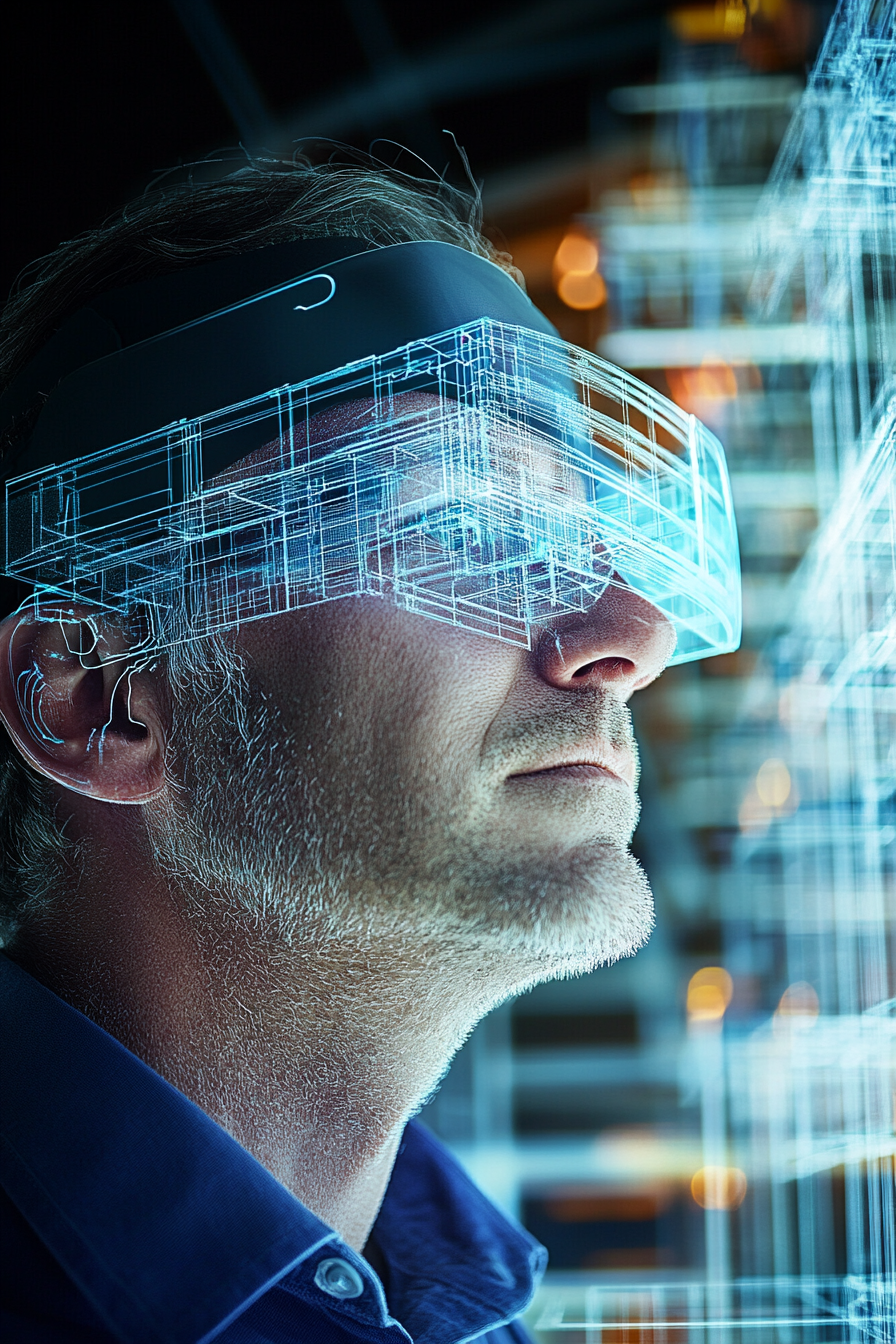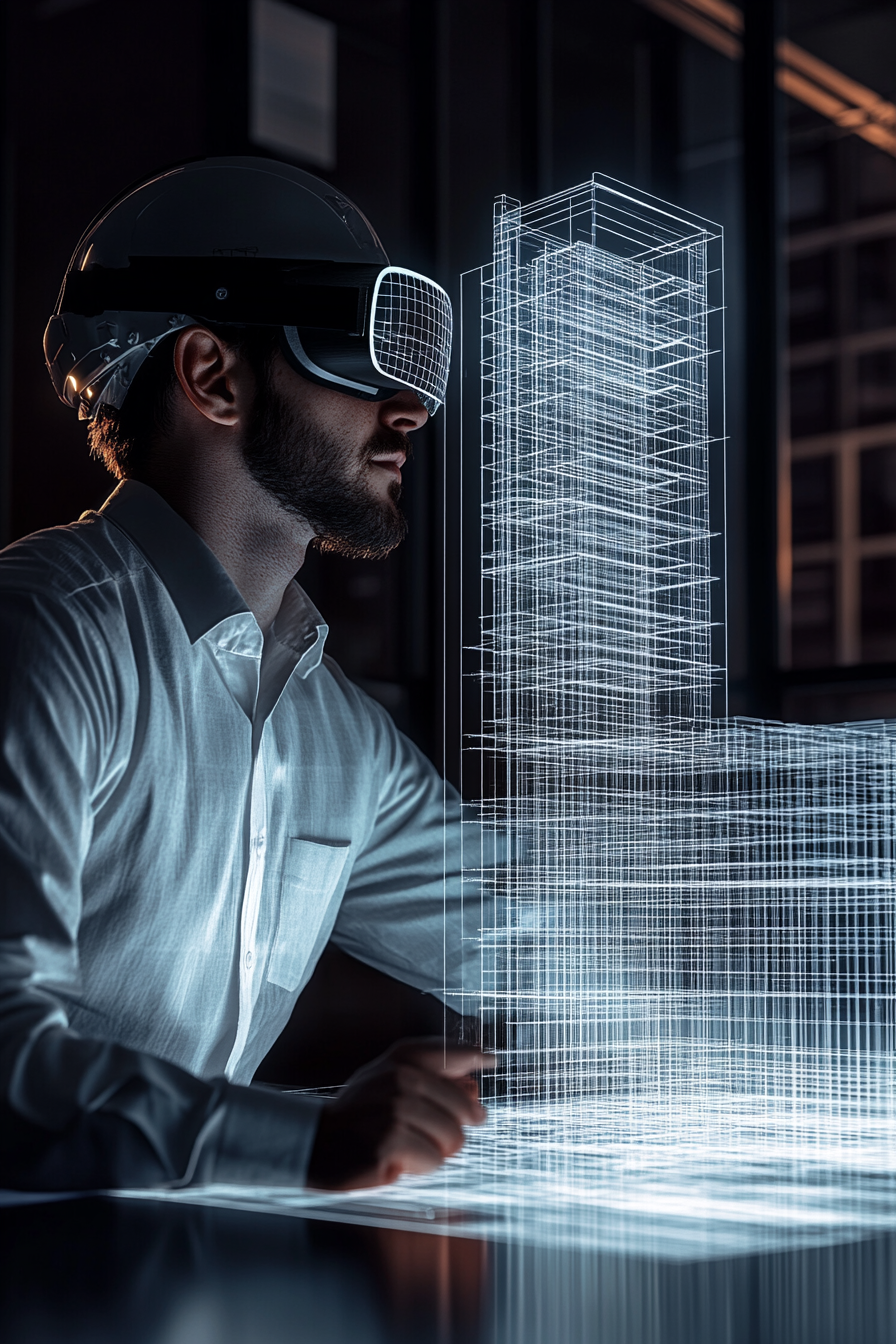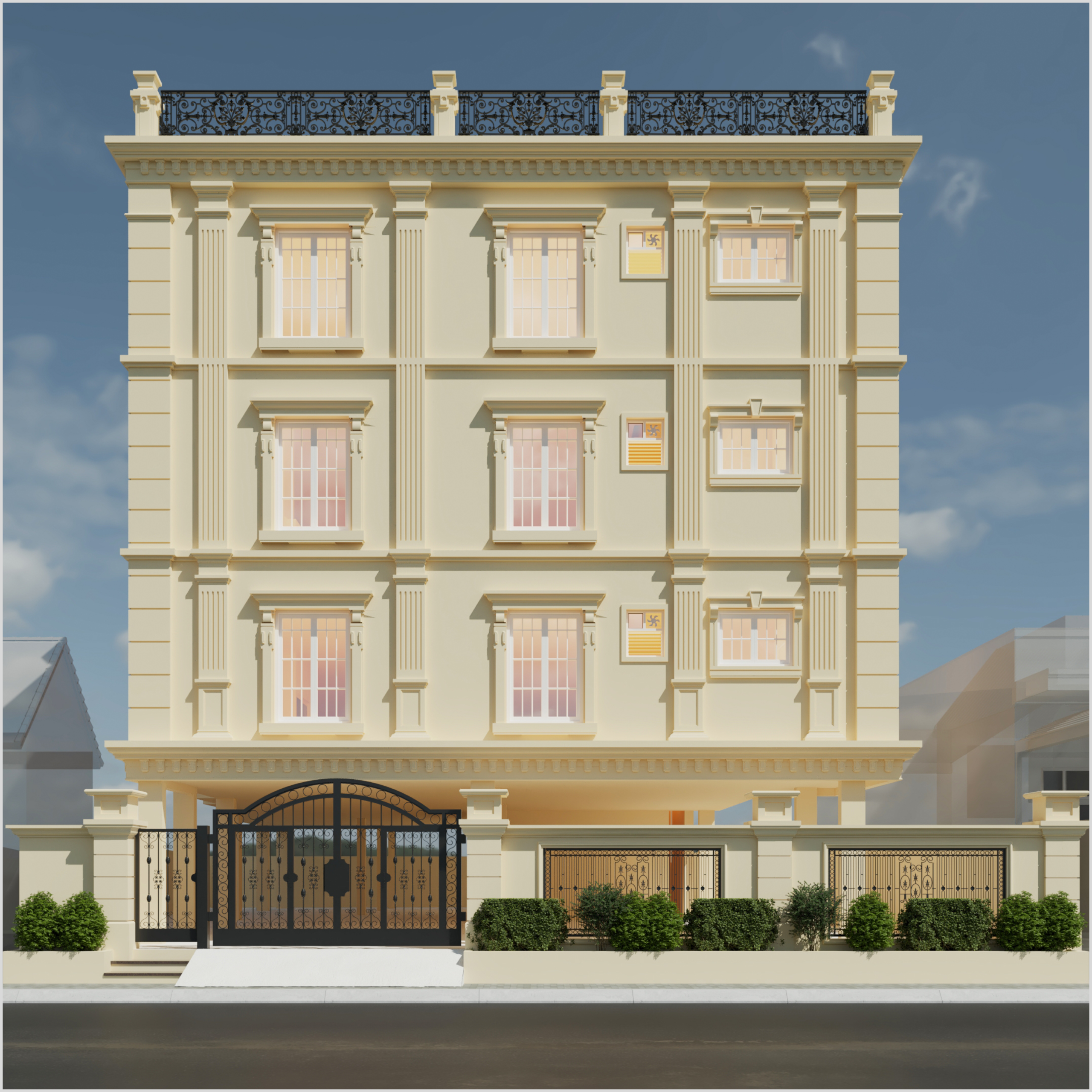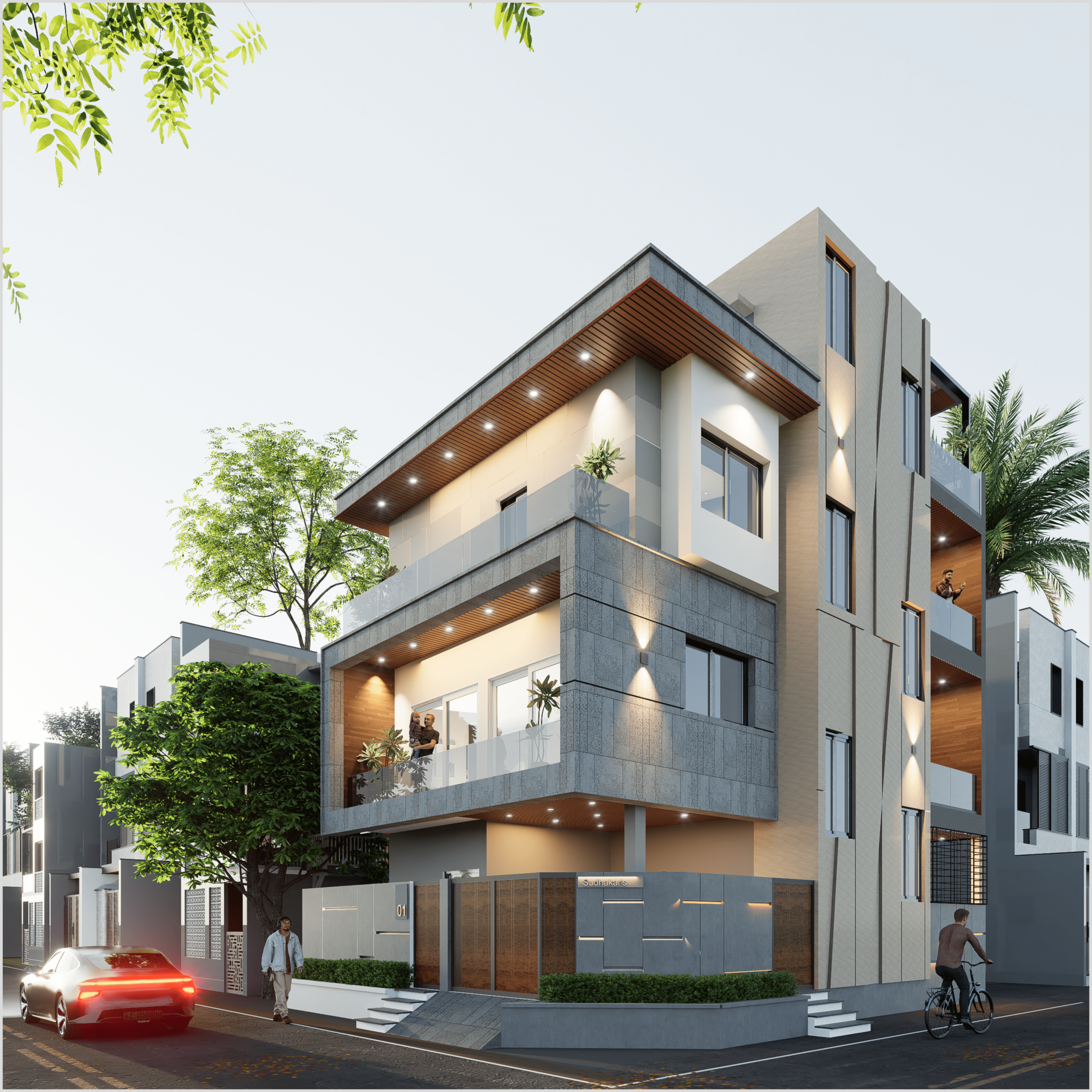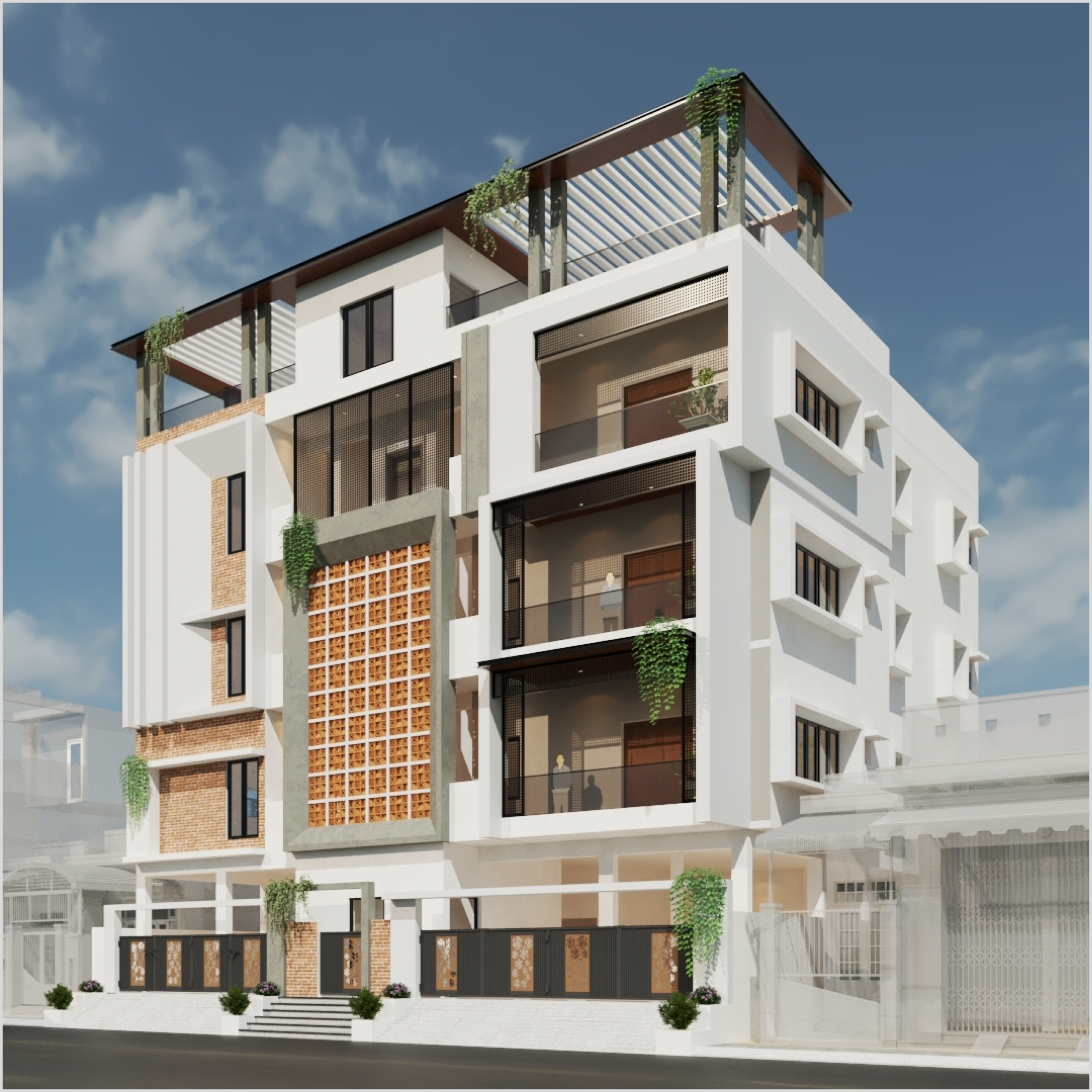Design Beyond Reality
Step into immersive architectural experiences powered by Virtual and Augmented Reality—where vision meets innovation.
Real-Time Interactivity
Enhanced Presentation
Collaborative Design
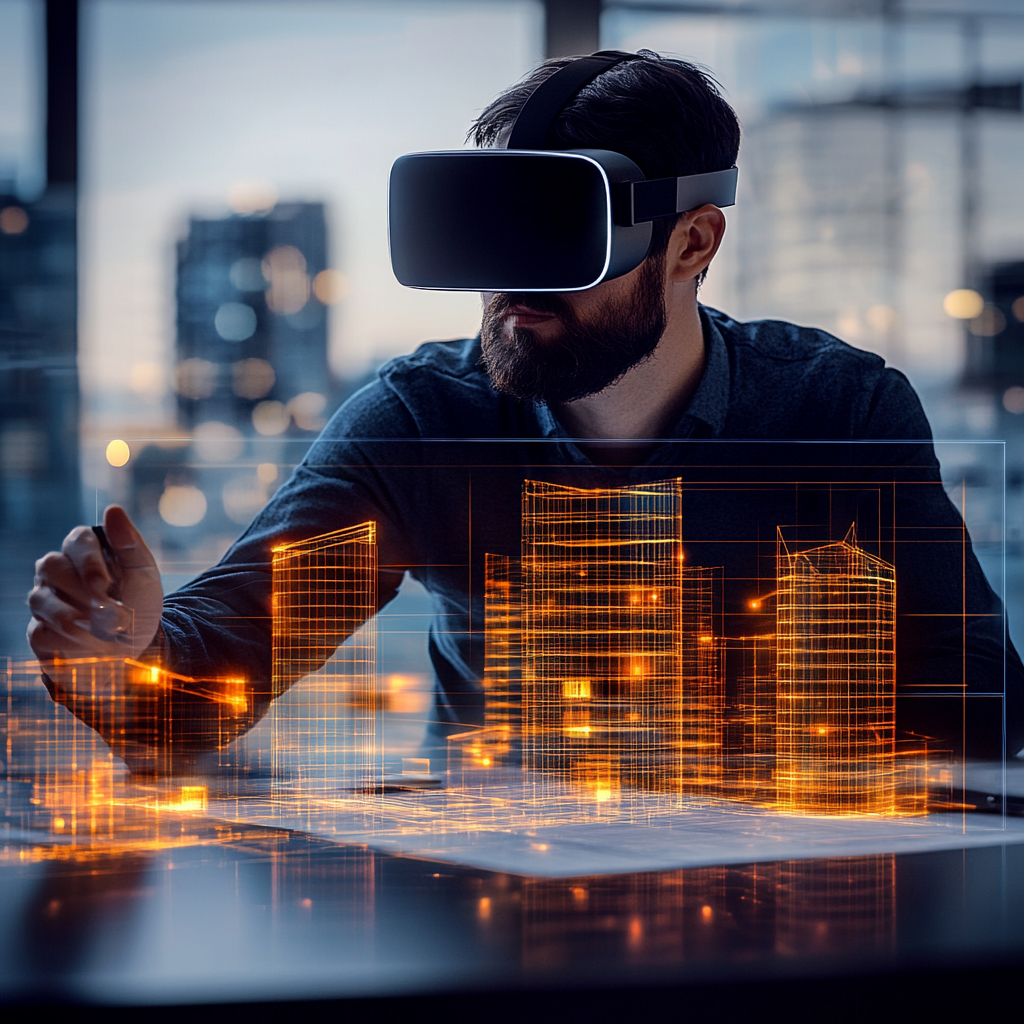
Architectural Design services
Revolutionizing Architecture with AI-Powered Innovation
From concept to creation, we blend cutting-edge AI technology with architectural expertise to design smarter, sustainable, and visionary spaces.
Types of VR & AR ArchitectureWe Offer
Virtual Walkthroughs
Offer clients immersive 3D tours of unbuilt spaces to visualize layouts, materials, and lighting in real time.
Augmented Reality Previews
Overlay digital 3D models onto real-world environments via smartphones or AR glasses for on-site planning.
360° Panoramic Views
Provide a fully navigable visual experience of architectural designs from every angle and perspective.
Interactive Design Reviews
Enable clients and teams to interact with models in VR for collaborative reviews and real-time feedback.
Real-Time Design Customization
Allow users to change finishes, materials, and layouts in VR/AR environments to personalize their space.
Mixed Reality Site Planning
Combine real and virtual elements to assess how structures will integrate with their physical surroundings.
Virtual Staging
Use VR to showcase furnished interiors for residential or commercial projects before construction begins.
Construction Process Simulation
Visualize step-by-step building sequences in AR/VR for planning, safety training, or client updates.
AR-Based Maintenance & Facility Management
Use AR overlays to guide building maintenance and display system data post-construction.
Simple, Streamlined Process
Share Your Plot
Upload plot size, facing, and requirements through our form
Review Concepts
We deliver the first layout within 48 hours
Make Revisions
Suggest changes – we revise accordingly
Receive Final Plan
Get your downloadable PDF files ready to use
See What We’ve Designed
Why Choose us
Blending AI-Powered precision with design excellence, we create smart, sustainable, and future-ready spaces tailored to your vision.

Tailor-Made Designs
Custom floor plans to fit your space and needs

Approval-Ready Layouts
Built for municipal and builder compliance

Expert Team
Designed by architects & planners

Faster Turnaround
Get plans within 7–10 working days
10000+ Floor Plans are ready to help.
Our Projects
Testimonials
Our customers love us, find out why below. 😍
Our customers trust us for quality, reliability, and exceptional service. the large number of possibilities.
Their architectural vision brought our dream to life with elegance and precision.
@Arun
3000Sq.ft
From design to execution, every element was crafted to perfection, making our space truly exceptional.
@Madhavan
1800Sq.ft
They didn’t just design a house; they created a timeless masterpiece that blends functionality with beauty effortlessly.
@Vignesh
2400sq.ft
A perfect fusion of creativity and practicality, making our space both aesthetically pleasing and highly functional.
@Hariharan & Family
4000sq.ft
Their expert guidance and innovative approach turned our ordinary space into an extraordinary architectural wonder.
@Priya
3000sq.ft
We are amazed by the seamless integration of modern design, natural elements, and functional living spaces they achieved.
@Jayanthi
1900sq.ft
Every line, angle, and space was thoughtfully designed to create a home that feels both luxurious and welcoming.
@Siva
2000Sq.Ft
Frequently asked questions
The primary benefits of using VR and AR in architecture include enhanced client engagement, improved design accuracy, faster decision-making, and cost-effective project management. These technologies provide immersive experiences that help stakeholders better understand designs before construction begins. .
VR architecture services can help your business by providing clients with virtual walkthroughs of designs, making it easier to showcase your work. It improves communication, speeds up decision-making, and reduces misunderstandings, leading to more successful projects and satisfied clients. >
The main difference is that VR creates a fully immersive digital environment where users can interact with virtual spaces, while AR overlays digital elements onto the real world. AR is often used for on-site visualizations, while VR is used for detailed, immersive project reviews and walkthroughs.
Both VR and AR can benefit a wide range of architectural projects, including residential buildings, commercial spaces, urban planning, interior design, and landscape architecture. These technologies are useful for any project that requires detailed visualization, client interaction, and design feedback.
Augmented Reality (AR) in architecture overlays digital elements onto the real world using devices like smartphones, tablets, or AR glasses. This allows clients and designers to visualize how a design will look within an actual space, such as seeing furniture placement or structural changes in real-time.
VR and AR in Architecture for House, Commercial, and Office Spaces: Revolutionizing Design with Virtual and Augmented Reality
The architecture industry has entered a new era of innovation, thanks to the incorporation of Virtual Reality (VR) and Augmented Reality (AR) technologies. These cutting-edge tools allow architects, designers, and developers to visualize and experience building designs in immersive ways. Whether you’re designing a house, a commercial space, or an office, VR and AR offer enhanced visualization, improved design accuracy, and immersive experiences for clients. Let’s explore how VR and AR are transforming traditional and modern architecture designs.
What is VR and AR in Architecture?
Virtual Reality (VR) and Augmented Reality (AR) are revolutionizing architectural design and visualization. VR allows architects to craft immersive 3D environments where clients can explore designs as if they were physically built, using VR headsets. In contrast, AR overlays digital elements onto the real world, enabling architects and clients to interact with 3D models in real-time, directly on the actual site or within interior spaces.
These technologies help in reducing design errors, speeding up decision-making processes, and providing a more engaging experience for clients. Both VR and AR play a pivotal role in architectural visualization, enhancing the accuracy and efficiency of architectural projects.
How VR and AR are Revolutionizing Design for Homes
When designing homes, whether traditional or modern, VR and AR technologies offer unparalleled advantages. VR enables homeowners to take virtual tours of their future homes, providing a sense of space and understanding of design elements like furniture placement, room flow, and overall aesthetics before construction begins.
- Traditional Home Design: Augmented reality for houses brings the home design process into the real world, where clients can visualize 2D floor plans in 3D before making decisions. This ensures that every detail, from room size to lighting, is exactly how the client wants it.
- Modern Home Design: In modern homes, VR architecture design offers a virtual walkthrough where clients can explore every corner, from the layout to the textures and materials used in the house. This technology is particularly valuable when designing smart homes, as it allows clients to understand how smart systems will be integrated into their homes.
Enhancing Commercial Architecture with VR and AR
In commercial spaces, including offices, retail stores, and hotels, VR and AR have become indispensable for architects and clients, allowing them to interact with designs and make informed choices about layout, functionality, and visual appeal.
- Office Building Design with VR: Architects can use VR architecture design to simulate how office layouts will feel for employees, with features such as workstations, meeting rooms, and collaborative spaces. This provides a comprehensive view of office functionality, which can be modified before physical construction begins.
- Retail and Commercial Spaces with AR: With AR building design tools, retailers and business owners can view digital versions of their store layouts or office buildings, placed over their real-world locations. This helps in visualizing how space optimization will work, and what the customer experience will be like when the space is finished.
Parametric Design with VR and AR in Office Buildings
For office building designs, parametric design in combination with VR and AR offers architects the ability to create adaptive office spaces that respond to user needs. Using VR and AR technologies, designers can visualize how these spaces change in real-time, depending on specific parameters like lighting, temperature, or even the number of people within the space.
Office Interior Design: Virtual reality provides an interactive and immersive experience where architects and clients can fine-tune the design layout, optimize lighting, and choose the interior finishes of the office spaces.
