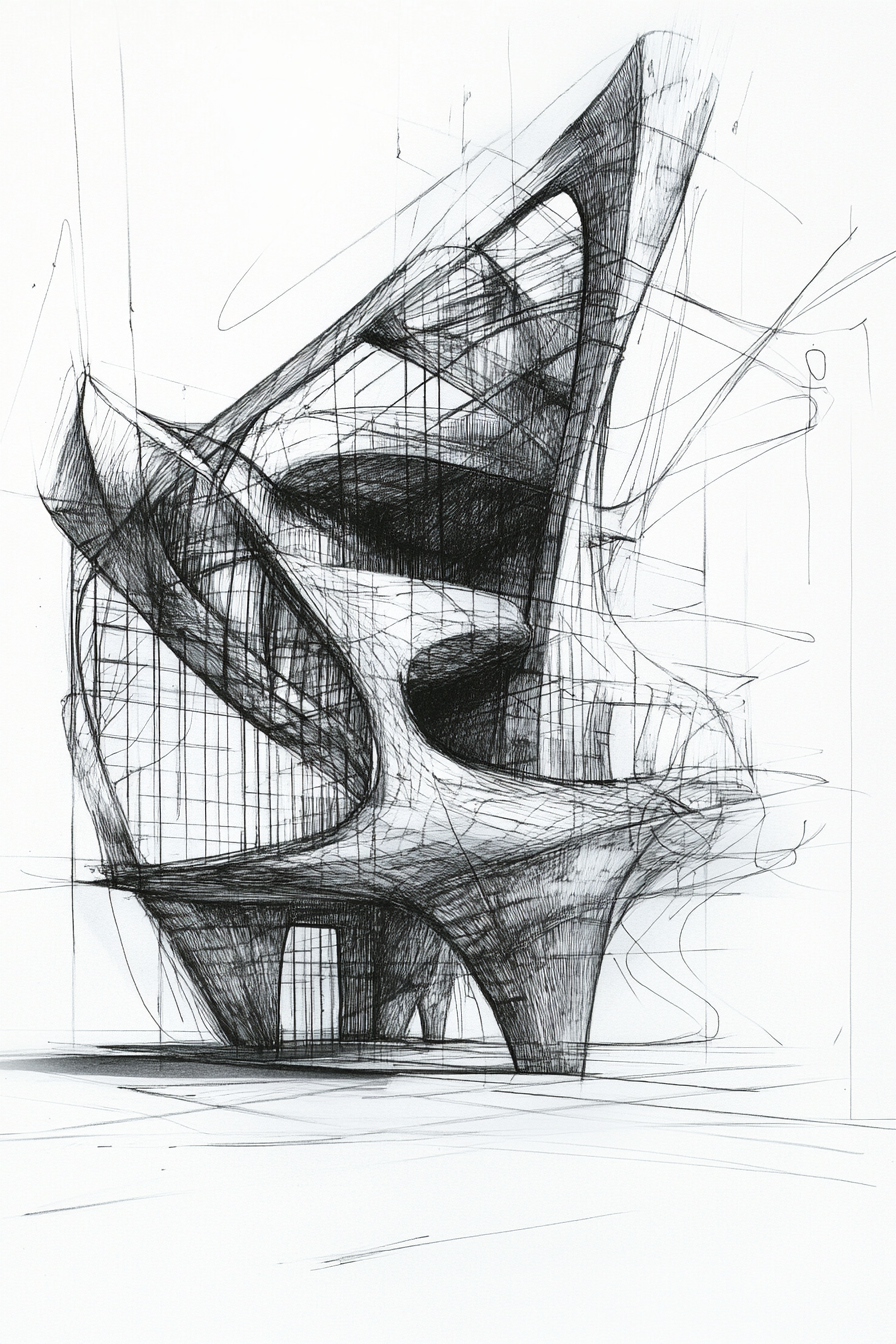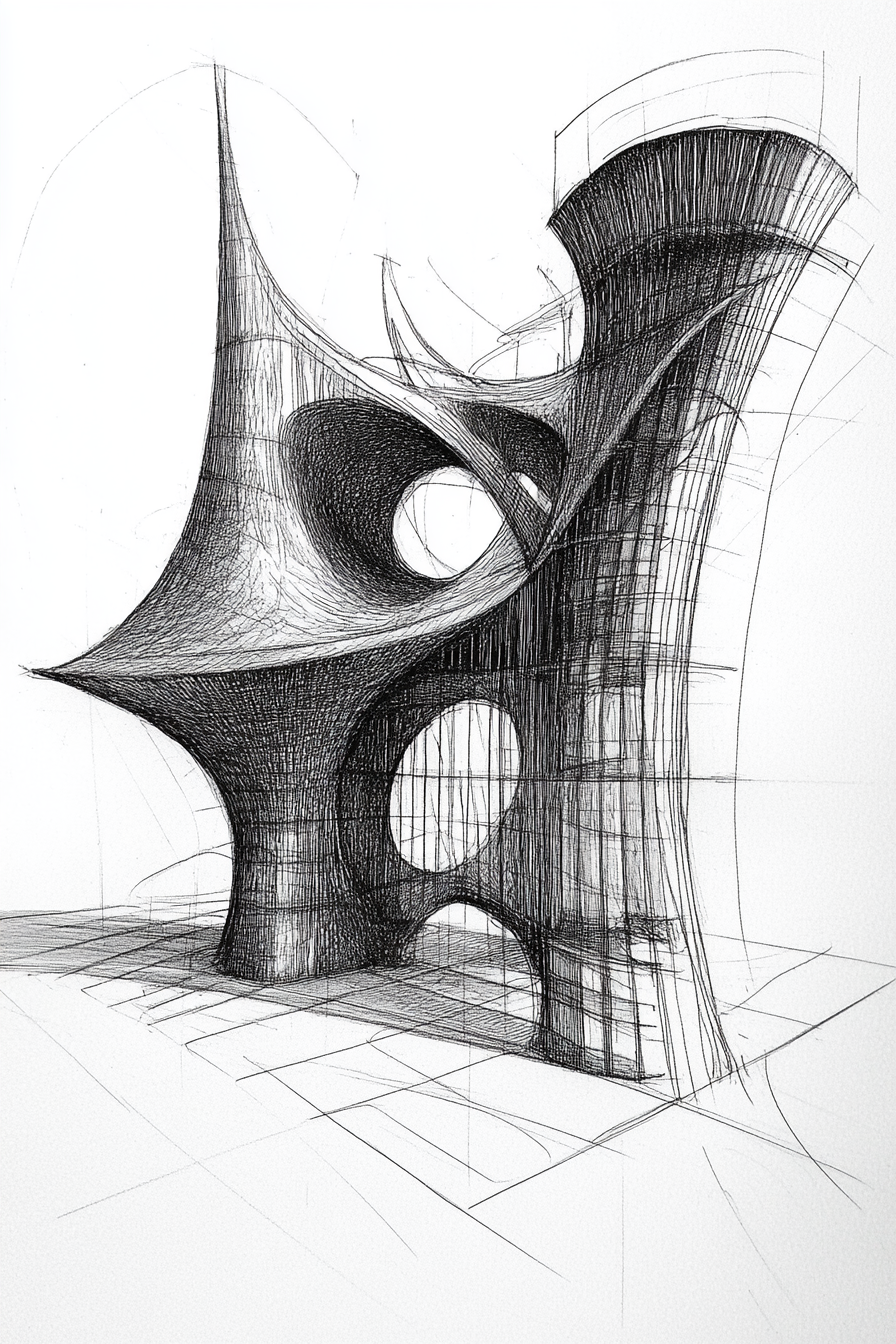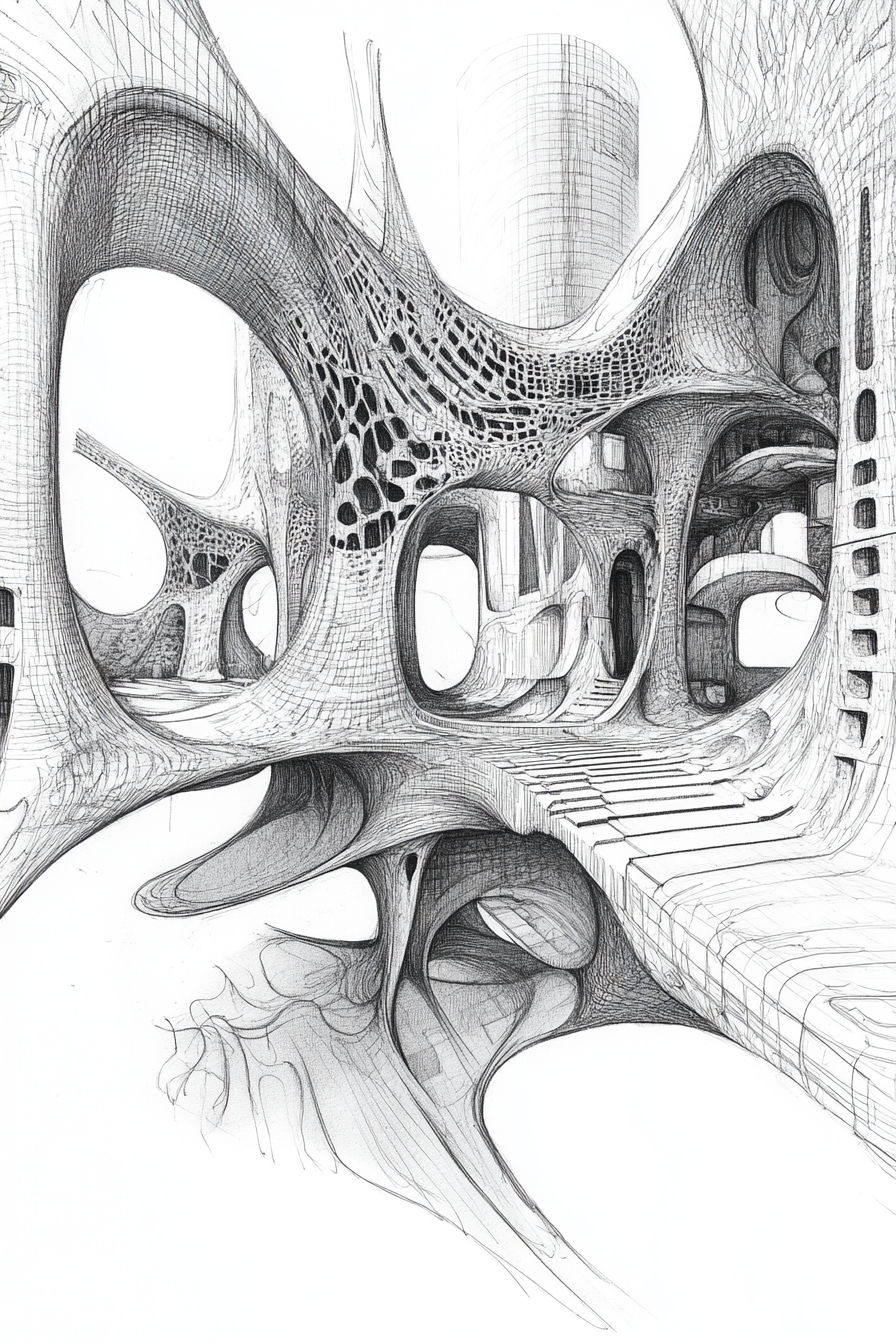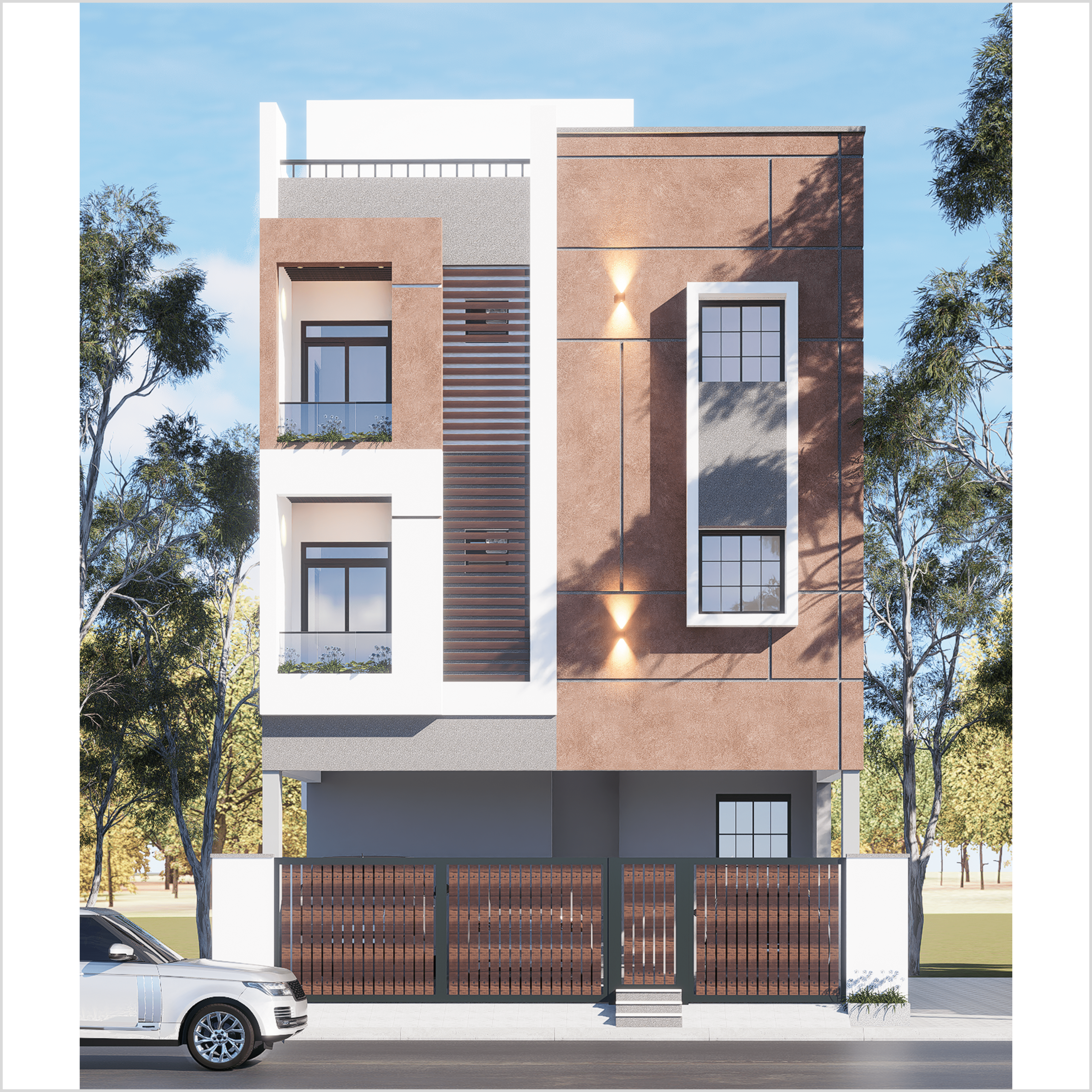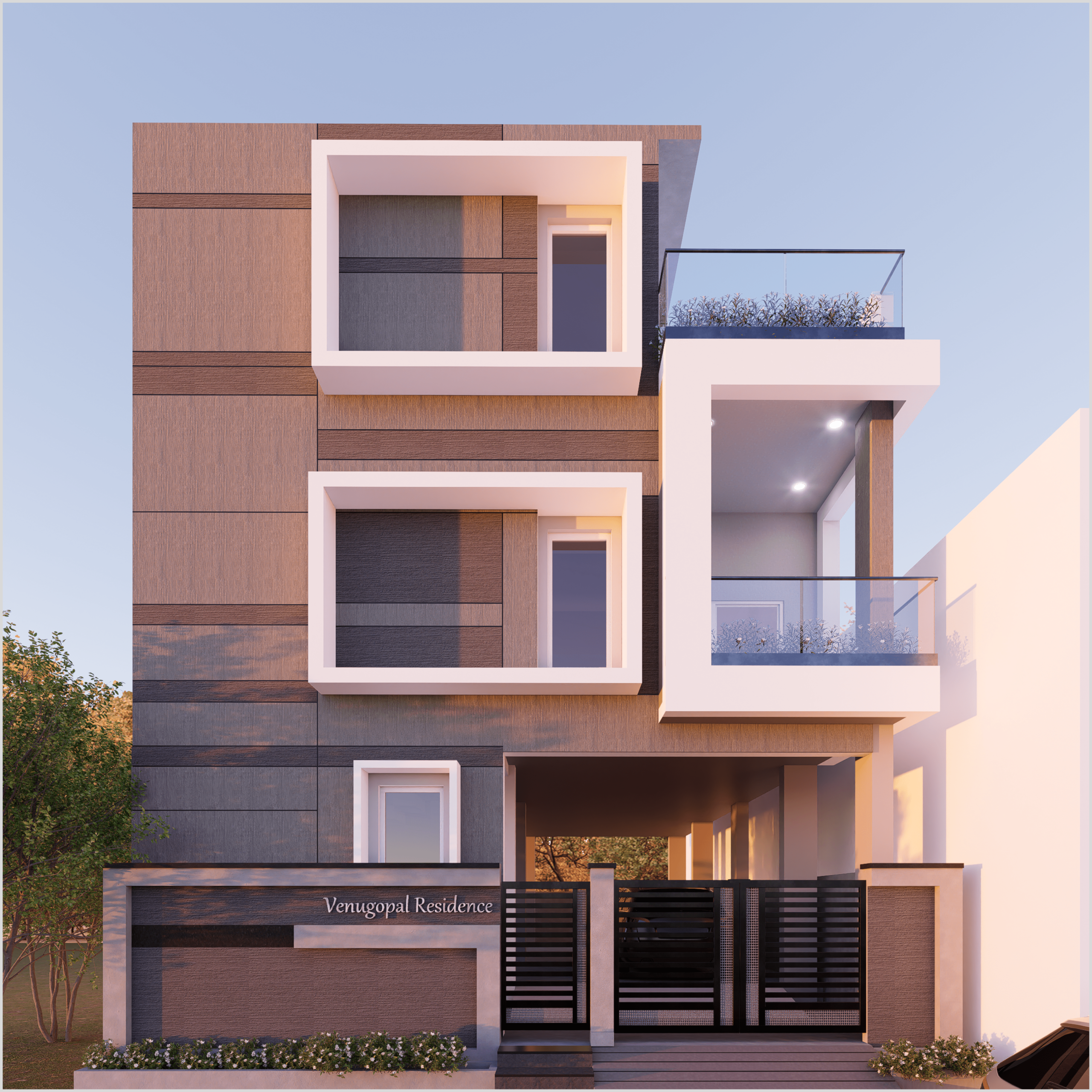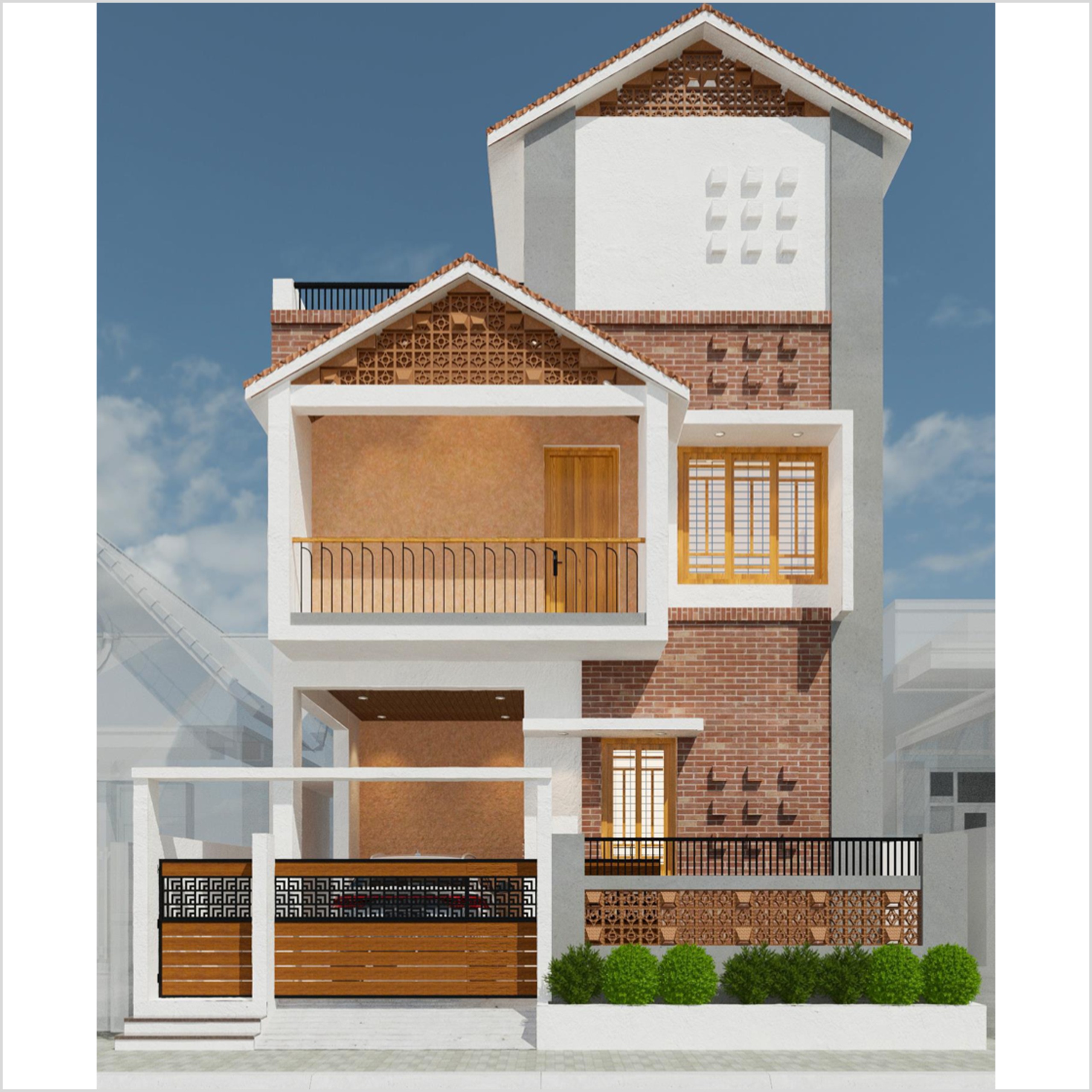Design Beyond Boundaries
Reimagine architectural possibility with Buildiyo. Harness the power of AI, algorithms, and data-driven creativity to craft intelligent, adaptive, and stunning spaces. Our parametric and computational design solutions transform your ideas into performance-optimized, future-ready environments for living and working.
Real-Time Flexibility
Faster Iteration Cycles
Precision Geometry
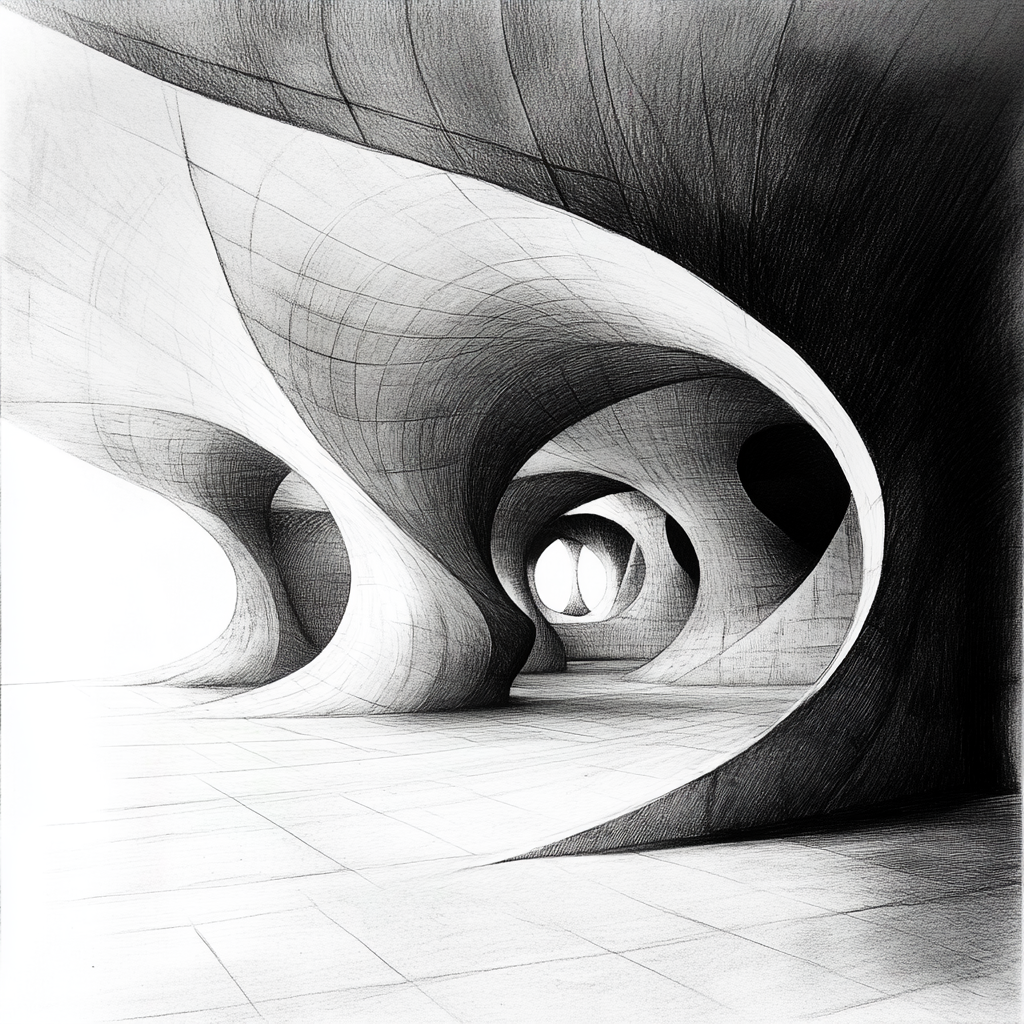
Architectural Design services
Revolutionizing Architecture with AI-Powered Innovation
From concept to creation, we blend cutting-edge AI technology with architectural expertise to design smarter, sustainable, and visionary spaces.
Types of Parametric & Computational DesignWe Offer
Parametric Facade Design
Innovative facade systems using algorithms to optimize aesthetics, shading, and energy efficiency.
Generative Design Solutions
Explore multiple design iterations driven by goals like space efficiency, daylight access, or structural performance.
Environmental Analysis & Simulation
Data-driven designs responding to sun, wind, and climate through advanced simulation tools.
Structural Optimization
Efficient and elegant structures designed using computational methods to minimize material use.
Algorithmic Urban Planning
Smart city and neighborhood planning based on growth patterns, density, and mobility data.
Responsive Architecture
Interactive designs that adapt to user behavior, environmental conditions, or time of day.
Custom Scripting & Automation
Tailored Grasshopper or Dynamo scripts to automate complex design tasks and workflows.
Digital Fabrication Integration
Seamless transition from digital models to CNC, laser cutting, or 3D printing for prototyping and construction.
Form-Finding Techniques
Natural and mathematical models used to create freeform, efficient structures.
BIM Parametric Families
Smart, adaptable components for Building Information Modeling to improve design flexibility and documentation.
Data-Driven Space Planning
Optimize layout configurations using user data, programmatic needs, and circulation analysis.
Topological Optimization
Advanced mesh and geometry transformations to find the most efficient design based on structural or spatial criteria.
Simple, Streamlined Process
Share Your Plot
Upload plot size, facing, and requirements through our form
Review Concepts
We deliver the first layout within 48 hours
Make Revisions
Suggest changes – we revise accordingly
Receive Final Plan
Get your downloadable PDF files ready to use
See What We’ve Designed
Why Choose us
Blending AI-Powered precision with design excellence, we create smart, sustainable, and future-ready spaces tailored to your vision.

Tailor-Made Designs
Custom floor plans to fit your space and needs

Approval-Ready Layouts
Built for municipal and builder compliance

Expert Team
Designed by architects & planners

Faster Turnaround
Get plans within 7–10 working days
10000+ Floor Plans are ready to help.
Our Projects
Testimonials
Our customers love us, find out why below. 😍
Our customers trust us for quality, reliability, and exceptional service. the large number of possibilities.
Their architectural vision brought our dream to life with elegance and precision.
@Arun
3000Sq.ft
From design to execution, every element was crafted to perfection, making our space truly exceptional.
@Madhavan
1800Sq.ft
They didn’t just design a house; they created a timeless masterpiece that blends functionality with beauty effortlessly.
@Vignesh
2400sq.ft
A perfect fusion of creativity and practicality, making our space both aesthetically pleasing and highly functional.
@Hariharan & Family
4000sq.ft
Their expert guidance and innovative approach turned our ordinary space into an extraordinary architectural wonder.
@Priya
3000sq.ft
We are amazed by the seamless integration of modern design, natural elements, and functional living spaces they achieved.
@Jayanthi
1900sq.ft
Every line, angle, and space was thoughtfully designed to create a home that feels both luxurious and welcoming.
@Siva
2000Sq.Ft
Frequently asked questions
AI-driven Parametric Design improves adaptability, speeds up design iterations, and ensures precise control over performance outcomes. It offers optimized results in less time, with reduced costs and errors.
3D Computational Design enables precise simulation of a building’s behavior under real-world conditions. It improves accuracy, supports smart decision-making, and allows architects to visualize performance before construction.
Large infrastructure, urban planning, commercial complexes, and sustainable buildings benefit significantly. Parametric design for building projects enables form-finding and function optimization in both complex and simple structures.
By leveraging computational design in architecture, architects can simulate energy consumption, material usage, and environmental impact—leading to smarter, greener buildings with measurable sustainability.
Parametric & algorithmic architecture reduces manual errors, improves prefabrication processes, and supports seamless digital-to-construction transitions through accurate, detailed models.
Parametric and Computational Design for House, Commercial, and Office Buildings
In today’s rapidly evolving architectural landscape, parametric design and computational design are reshaping the way buildings are conceptualized, designed, and constructed. Whether you are designing a house, commercial building, or office space, these advanced methodologies enable architects to create more efficient, sustainable, and innovative structures. In this post, we will explore the key concepts of parametric architecture and computational design, their applications in residential, commercial, and office buildings, and how they contribute to modern and traditional design projects.
What is Parametric and Computational Design?
Parametric design is a form of algorithmic architecture where the design process is driven by a set of parameters that govern the shapes, forms, and structures of a building. This approach allows architects to create highly complex, customized, and adaptive designs that are flexible to change. Computational design uses digital tools and algorithms to generate, optimize, and analyze designs based on set parameters.
In parametric building design, the architectural elements are not just static; they are continuously evolving based on data inputs and real-time feedback, ensuring that each part of the building meets specific performance goals, such as energy efficiency, structural integrity, and environmental sustainability.
Parametric and Computational Design for Residential Homes
Parametric design for homes is revolutionizing the way we think about residential architecture. With parametric software, designers can create unique, personalized homes that maximize space, efficiency, and aesthetic value. The ability to manipulate various parameters, such as room size, shape, and layout, allows architects to explore different configurations, providing clients with optimal living spaces.
- Traditional Homes with Computational Design: While traditional home designs often use predefined patterns and standard materials, computational design introduces a new level of flexibility and creativity. For instance, generative design can help create structural solutions that optimize material usage, enhancing the durability and cost-efficiency of the home.
- Modern Homes with Parametric Design: Modern homes benefit greatly from parametric design techniques, such as adaptive facades, which react to environmental conditions (like sunlight and wind) to optimize energy efficiency and comfort. These design methods are often used in eco-friendly homes to ensure sustainability without compromising on style.
Parametric and Computational Design for Commercial Buildings
In commercial architecture, computational design allows for the creation of highly functional, aesthetically pleasing, and cost-effective spaces. By integrating parametric design, architects can ensure that commercial buildings such as offices, retail spaces, and high-rise structures meet both the aesthetic demands and practical requirements of modern business environments.
- Office Building Parametric Design: For office spaces, computational design helps in the layout optimization, ensuring that the space is used efficiently while maintaining an open and flexible feel. With generative design tools, designers can create environments that foster collaboration, productivity, and employee well-being.
- Facade and Cladding Design for Commercial Buildings: Parametric facade design offers endless possibilities for creating visually stunning and functional exteriors. Cladding materials such as glass, metal, and concrete can be optimized through computational design to ensure the facade responds well to environmental factors like heat, light, and air flow, improving the building’s energy performance.
Parametric and Computational Design in Modern Office Spaces
Modern office designs are increasingly turning to parametric design to create adaptable, energy-efficient, and visually appealing environments. With the integration of computational tools, office buildings can be optimized for user comfort, ease of movement, and aesthetic coherence.
- Adaptive Office Interiors: Computational architecture makes it easier to create office spaces that adapt to the needs of employees. Parametric design can help shape open floor plans, flexible workstations, and smart building systems that optimize energy use.
- Sustainability in Office Design: Using generative design techniques, office building facades can be designed to incorporate green technologies such as solar panels, natural lighting, and energy-efficient HVAC systems.
