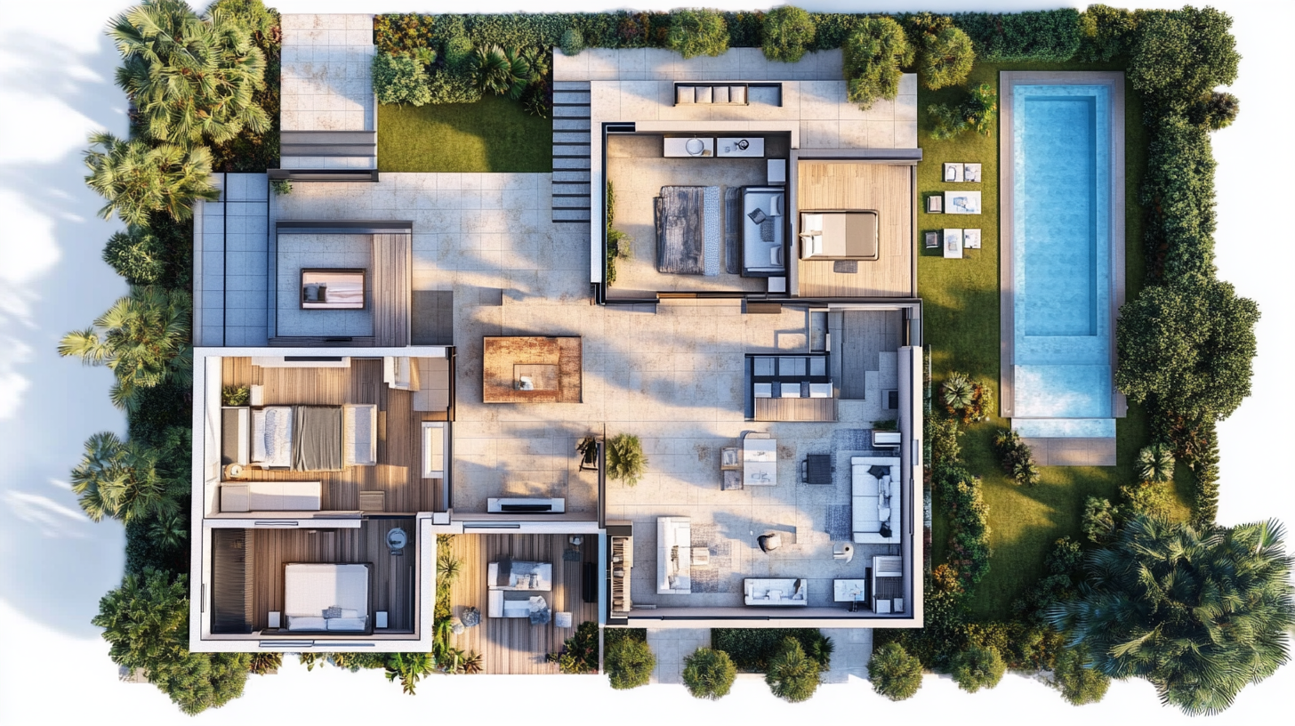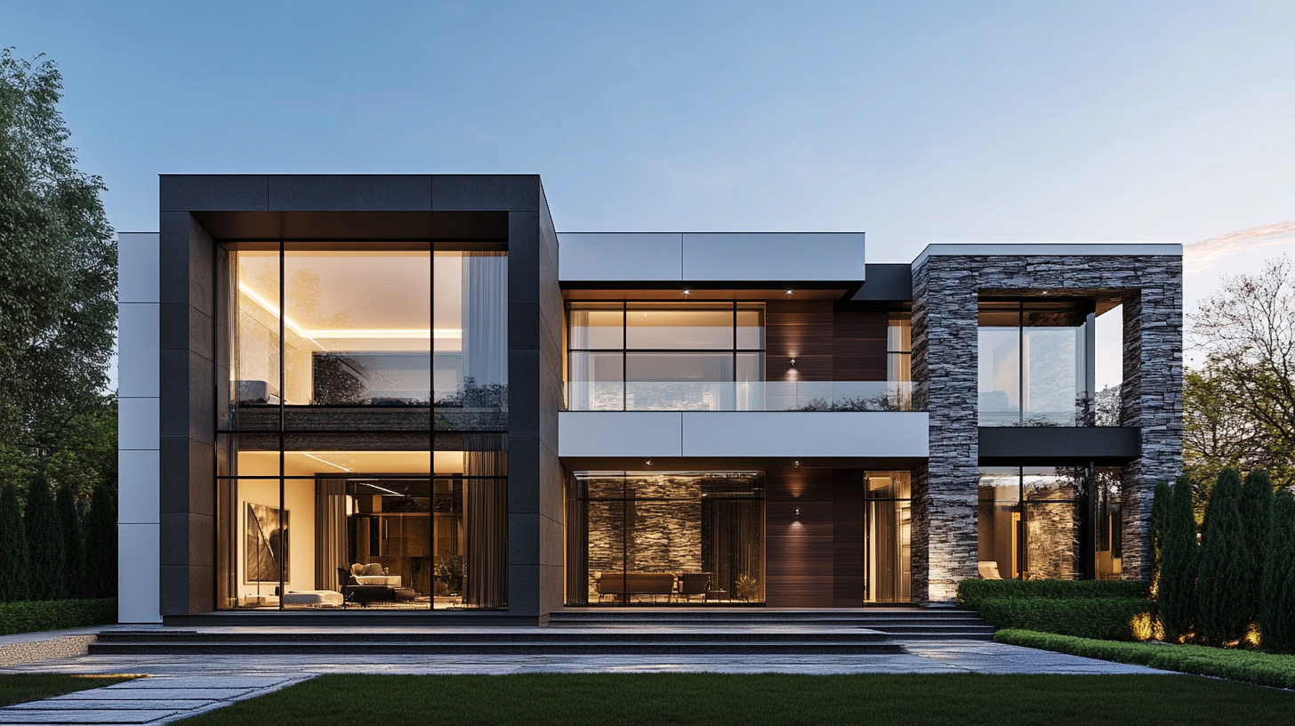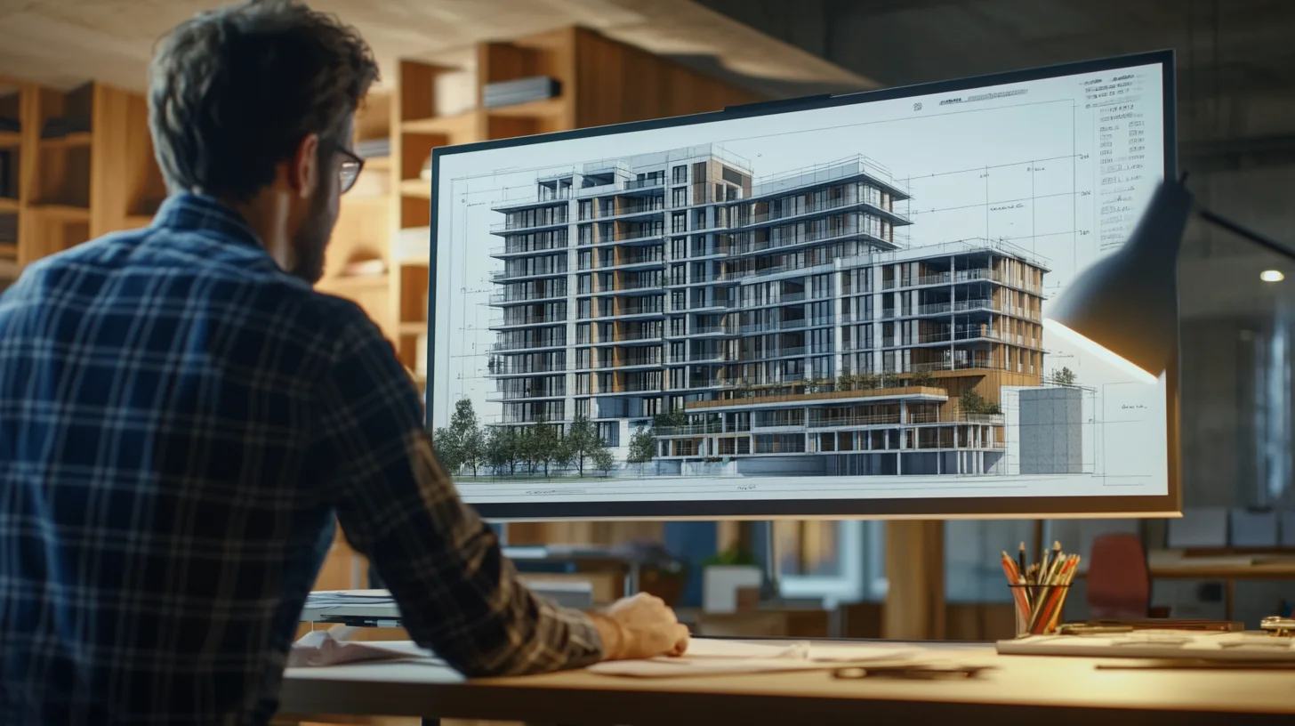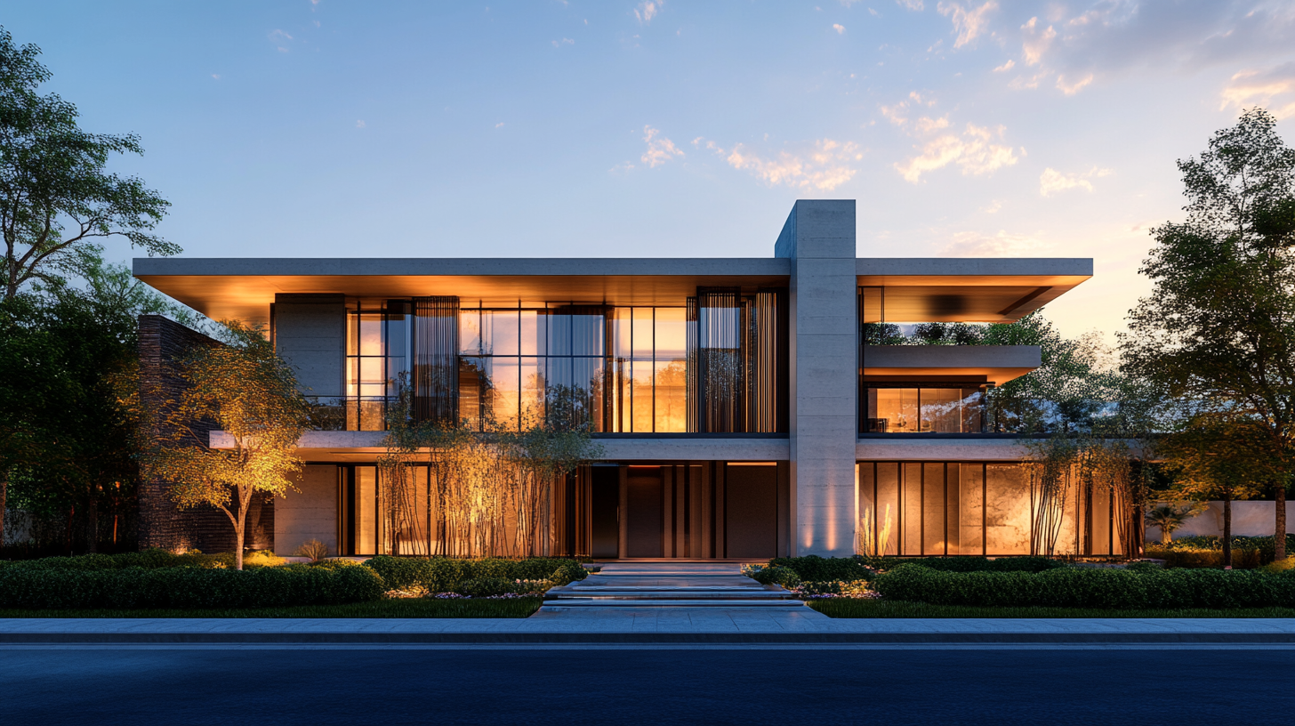
Published in:
Architecture
The Benefits of Using 2D Floor Plans for Home Design
Designing or renovating a home is an exciting yet challenging process. Whether you’re a homeowner envisioning your dream layout, an interior designer striving to maximize aesthetics, or a real estate agent presenting properties to clients, having a clear visualization of the home’s structure is essential. This is where 2D floor plans come into play. They are one of the most effective and widely used tools by architects and designers to simplify the home design process.
This guide will highlight the many advantages of 2D floor plans and explain why they are essential for anyone working on home design.



