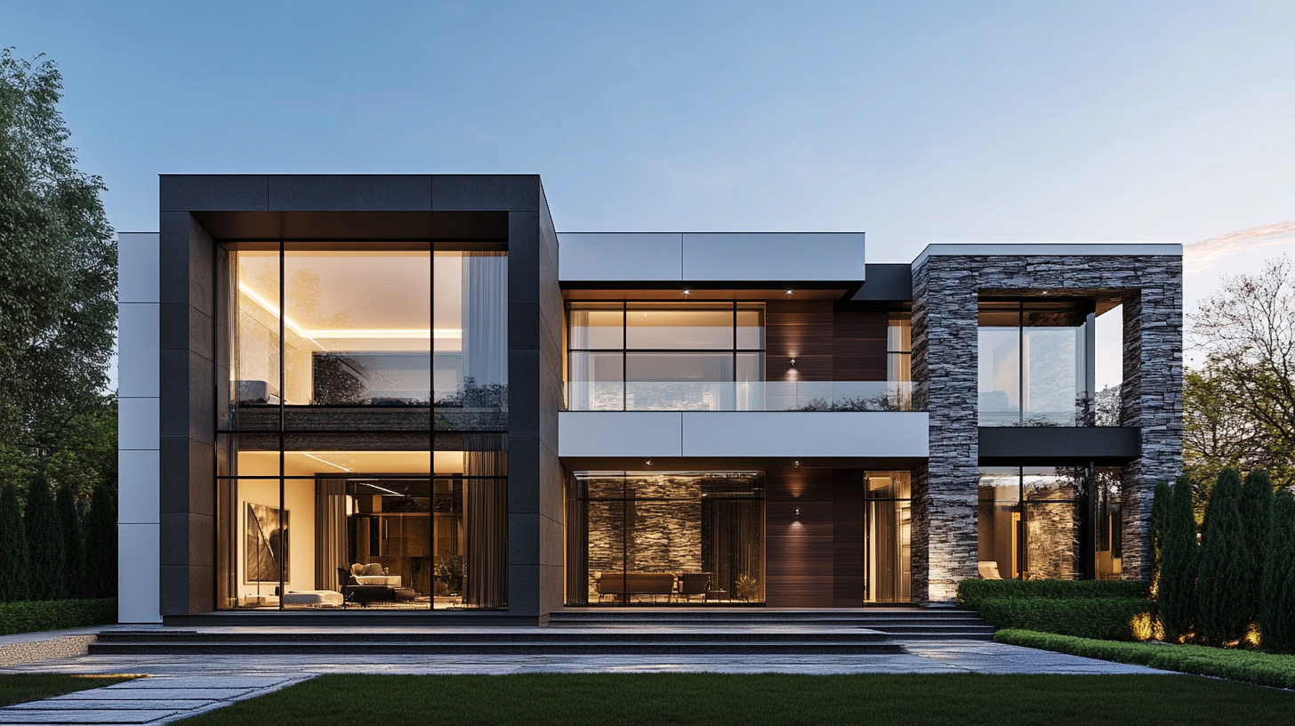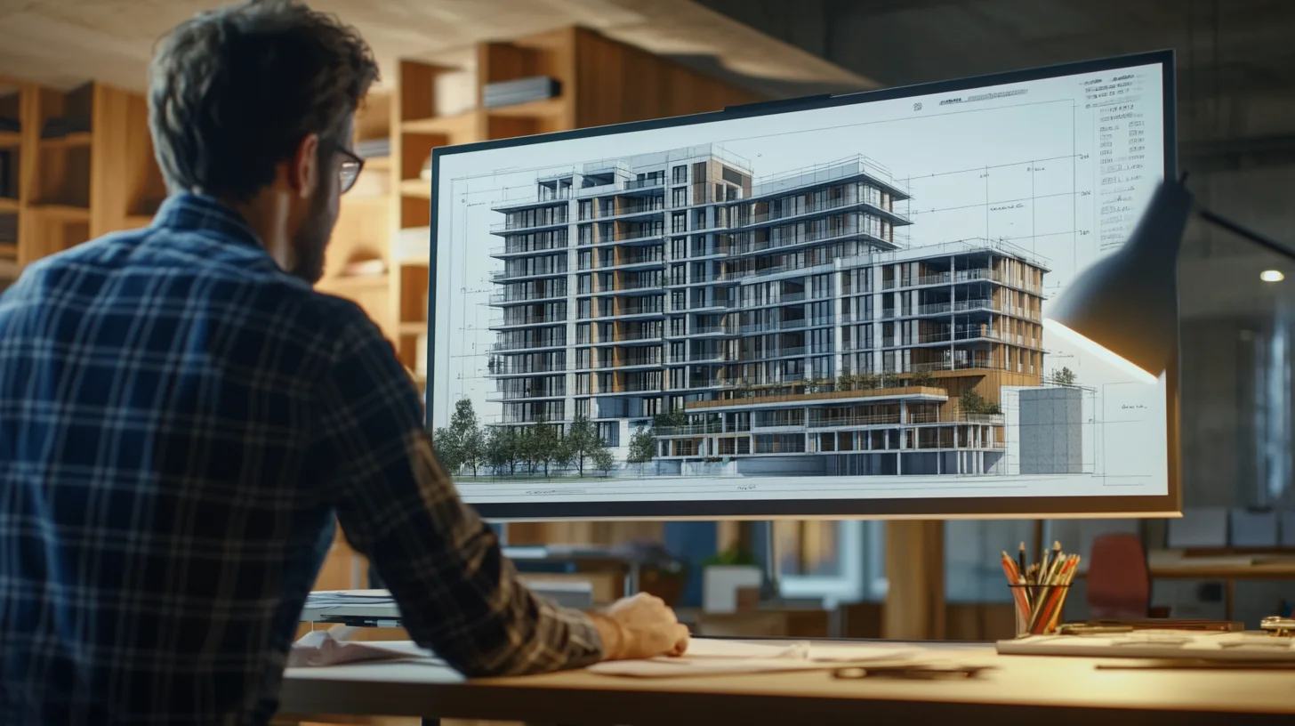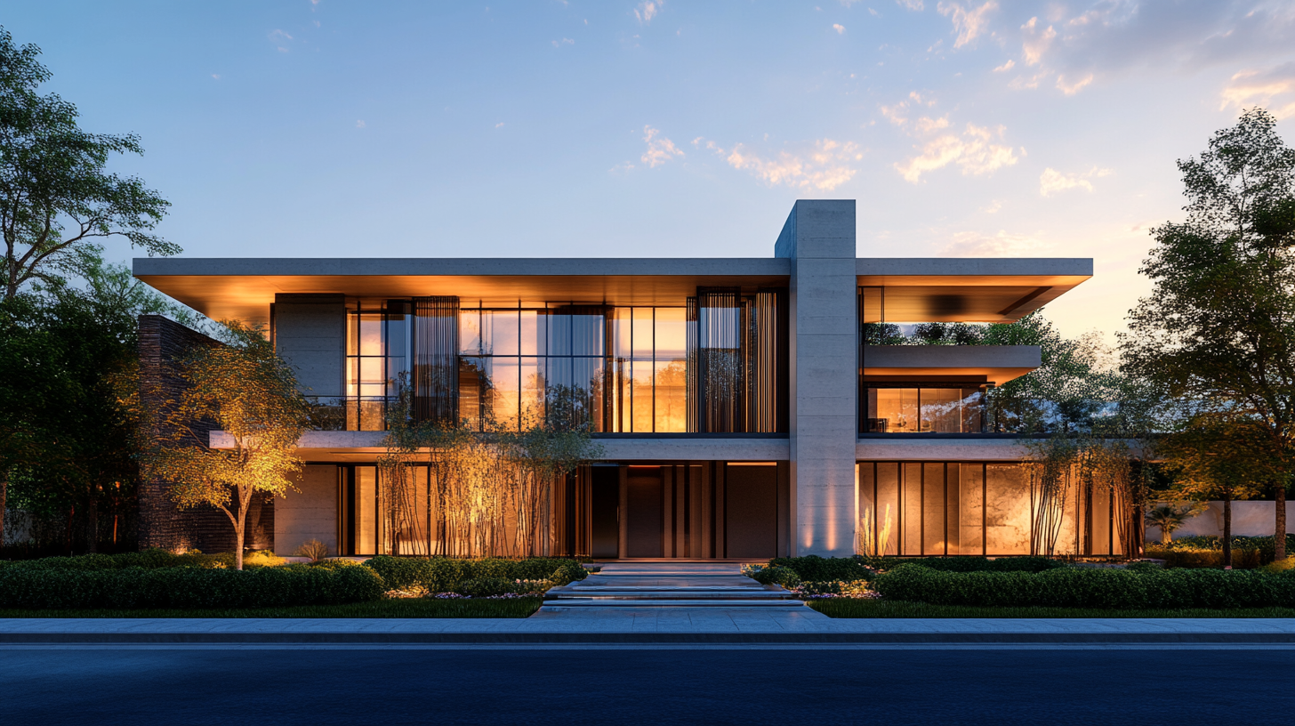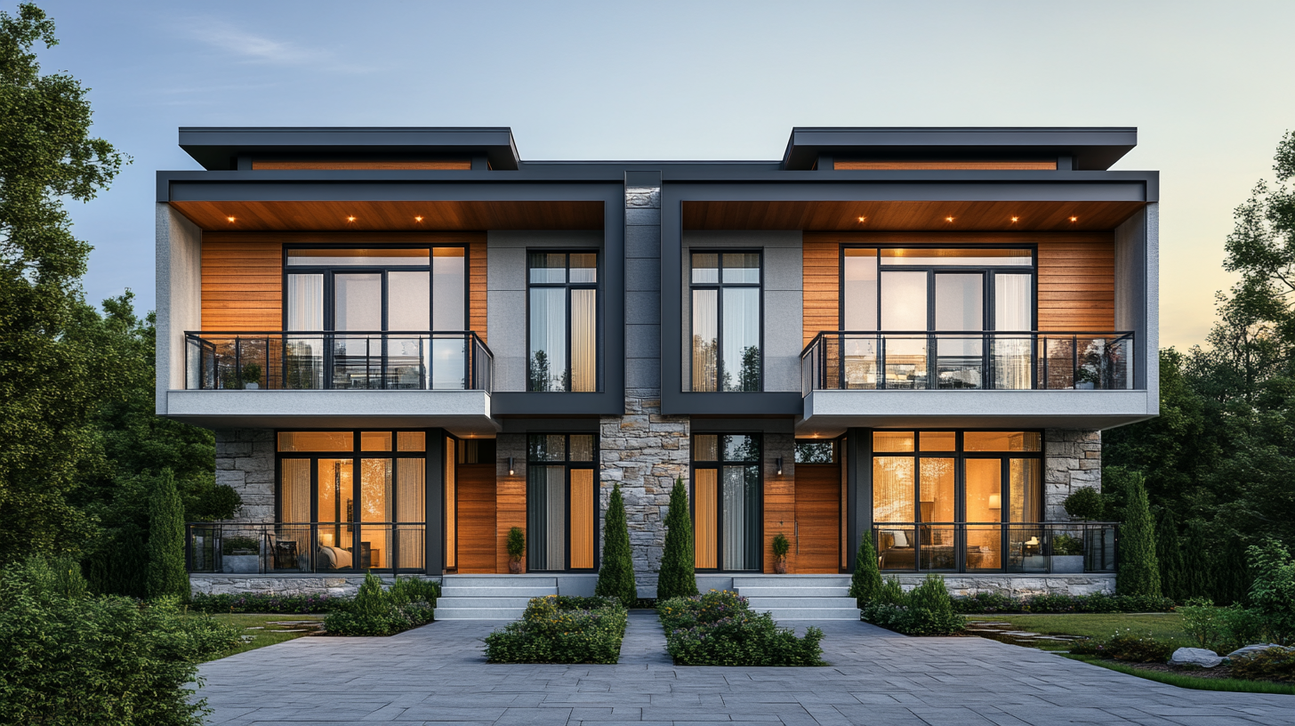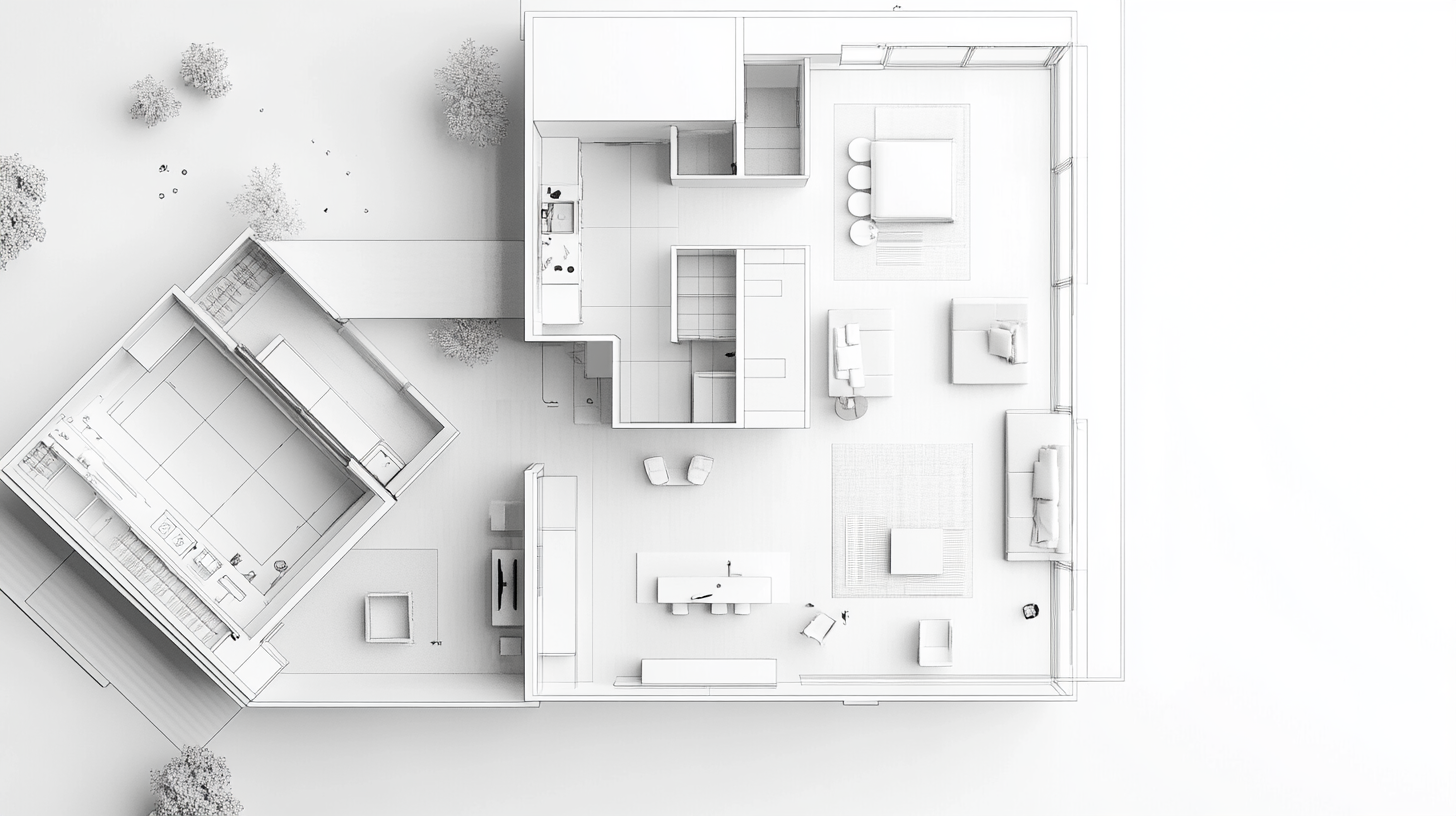
Why 2D Floor Plans Still Matter in Modern Architectural Design
When it comes to modern architecture and interior design, innovative tools like 3D visualizations, Building Information Modeling (BIM), and virtual reality walkthroughs often dominate headlines. Yet, amidst this advanced toolkit, 2D floor plans continue to hold a vital place in architectural design. They might not dazzle with immersive visuals, but 2D floor plans remain foundational for professionals and stakeholders alike.
This article dives into why 2D floor plans are essential, their use cases, and how they integrate into today’s cutting-edge workflows. Whether you’re a homeowner renovating your space, a contractor, or part of the top architecture company in Chennai, this post will clarify why 2D is far from outdated.
What Are 2D Floor Plans?
A 2D floor plan is a scaled diagram of a structure’s layout, showing spatial relationships between rooms, walls, doors, windows, and furniture. Unlike 3D visualizations, 2D plans provide a bird’s-eye view of a building’s layout without any depth or perspective.
Key Features of 2D Plans
- Details: Clear markings for walls, fixtures, furniture, and access points.
- Dimensions: Accurate measurements for spacing and room proportions.
- Annotations: Labels for technical details like material specifications and flow directions.
Traditionally created with pen and paper, 2D plans are now predominantly crafted using digital tools like AutoCAD, Revit (2D views), and SketchUp. These modern tools not only make adjustments faster but also allow seamless integration into more complex workflows like 3D modeling.
The Foundational Role in the Design Process
2D floor plans serve as the foundation of any design project. They represent the starting point for architects and engineers to conceptualize ideas and share them across teams.
- Conceptualization: Making quick, iterative changes is easier in 2D. Early drafts in 2D allow designers to rapidly capture ideas and modify layouts without spending hours on rendering or modeling.
- Approvals and Planning Permissions: Municipalities and regulatory bodies often require clear, easy-to-read 2D plans for the approval process.
- Structural Coordination: Contractors, engineers, and architects rely on 2D for alignment across various disciplines like structural frameworks and plumbing.
Precision and Clarity for Professionals
Communication is key in architecture, and 2D floor plans provide unmatched clarity for technical stakeholders. While 3D renderings may look impressive, 2D plans focus on specifications necessary for execution.
- Technical Precision: Dimension lines, annotations, and section markers are vital for accurate construction work.
- Construction Drawings: Contractors use 2D plans to guide construction workers on-site, ensuring the structure is executed exactly as designed.
- Alignment Across Disciplines: Shared 2D plans ensure everyone from engineers to electricians works cohesively.
2D provides an unmatched level of clarity when it’s time to get the project off paper and into the real world.
Cost-Effective and Efficient
Time is often a critical factor in any architectural project, and here’s where 2D plans excel.
- Quick to Create: Relative to 3D models, 2D designs are significantly faster and require less computational power.
- Early Client Communication: Presenting a simple floor plan to clients often suffices during the earlier phases of a project, saving time and resources.
- Efficiency in Iteration: Changes to elements like walls or furniture layouts are easily made in the 2D phase, avoiding the heavier lifting required in 3D.
Just imagine tackling a modular kitchen or small office redesign. You likely wouldn’t need a 3D walkthrough for adjustments requiring immediate approval.
Better Communication for Stakeholders
Another advantage of 2D floor plans lies in their universal readability. Not all clients or stakeholders may have the technical expertise to interpret 3D renderings. A flat, simple 2D visual is easy for everyone to understand.
- Client-Friendly Visuals: 2D plans allow your clients to visualize space and flow in an intuitive manner. Real estate professionals can also use these plans in marketing brochures to highlight room layouts.
- Regulatory Requirements: Most building authorities and regulatory agencies still rely heavily on 2D plans for permits and compliance checks.
From homeowners to project managers, 2D offers a common language that simplifies communication among all stakeholders.
Integration with 3D and BIM Tools
Modern architectural workflows often require both 2D and 3D deliverables. The strength of today’s tools lies in their ability to integrate the two seamlessly.
- Revit and AutoCAD Workflows: These tools allow architects to draft 2D layouts while quickly transitioning to BIM or 3D views for advanced modeling.
- Hybrid Workflows: Details are finalized in 2D, while visuals and walkthroughs are presented in 3D to clients.
- Efficiency in Visualization: 2D serves as the outline, while 3D enhances the experience with texture and depth.
Use Cases Where 2D Still Excels
Small to Medium Residential Projects
For homeowners or small families, 2D floor plans communicate layout and functionality effectively without the complexity of advanced 3D models.
Remodeling and Renovation
Quick remodeling tasks, like knocking down a wall or expanding a kitchen, can be calculated and visualized through 2D plans.
Commercial Spaces
Where efficiency and layout matter more than detailed visuals, like retail interiors or offices, 2D offers practicality.
Modular Designs
Modular kitchens, wardrobes, and fixtures benefit tremendously from 2D’s simplicity and precision.
Future of 2D in Architecture
Far from being outdated, 2D design is evolving alongside architectural advancements.
- AI-Enhanced Drafting: AI-driven tools like Buildiyo help streamline 2D planning, saving time for designers.
- Relevance in Low-Tech Environments: Especially in rural or low-tech projects, 2D plans remain the norm, offering easy access and usability.
- Mixed Reality Integration: Innovations in VR/AR allow clients to jump from 2D sketches to immersive walkthroughs, enhancing the design approval process.
Why 2D Floor Plans are Here to Stay
Despite the rise of 3D and BIM tools, 2D floor plans continue to play an indispensable role in modern architecture. Their simplicity, precision, and universality make them invaluable for professional workflows and effective communication with clients and stakeholders. For interior design, small-scale projects, or even large commercial builds, incorporating 2D plans ensures efficiency and clarity.
At buildiyo, we combine the best of both worlds, blending the artistry of 2D design with the innovation of 3D modeling. Thinking of starting your next project? Discover why we’re the top architecture company in Chennai today.
