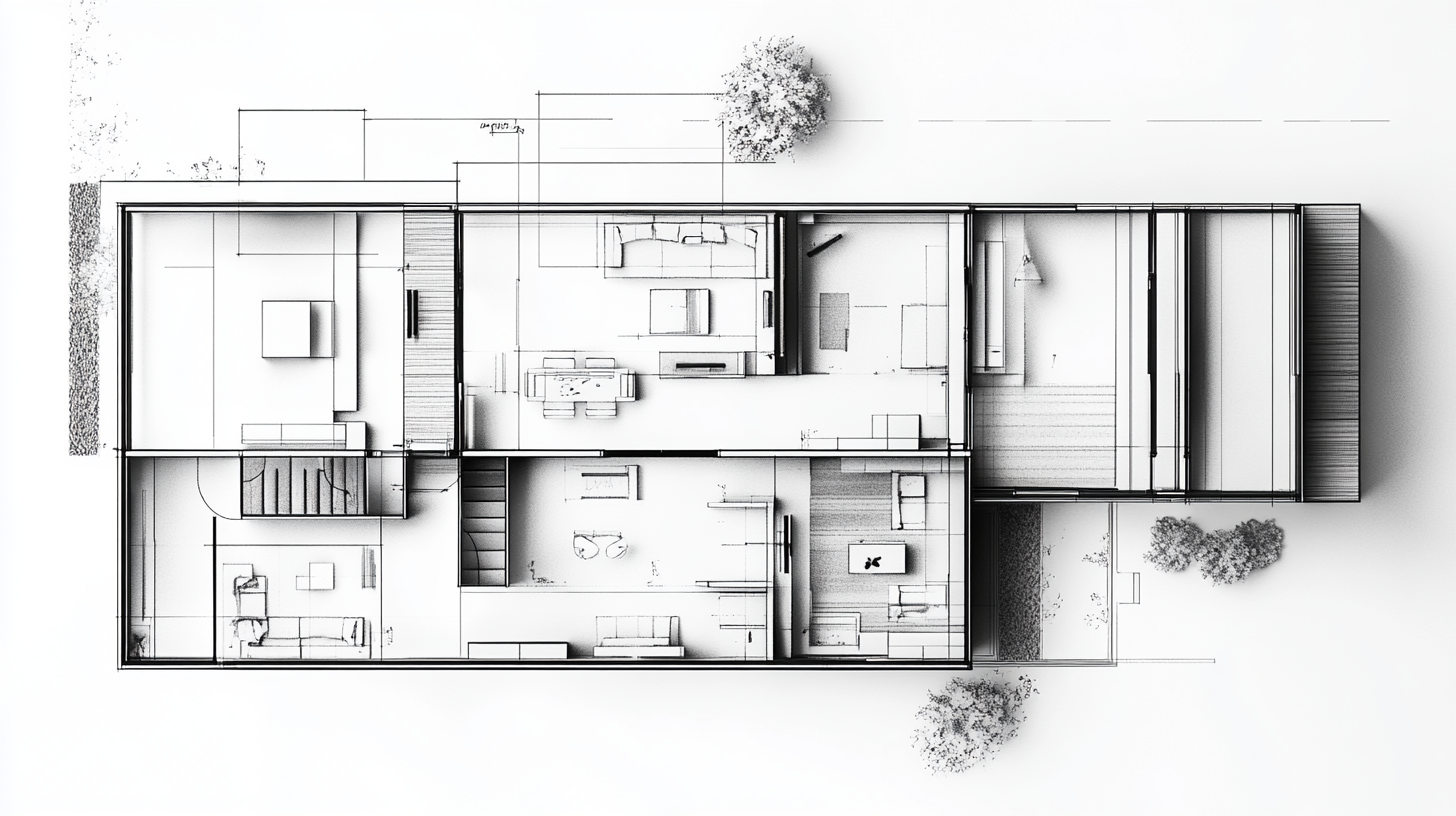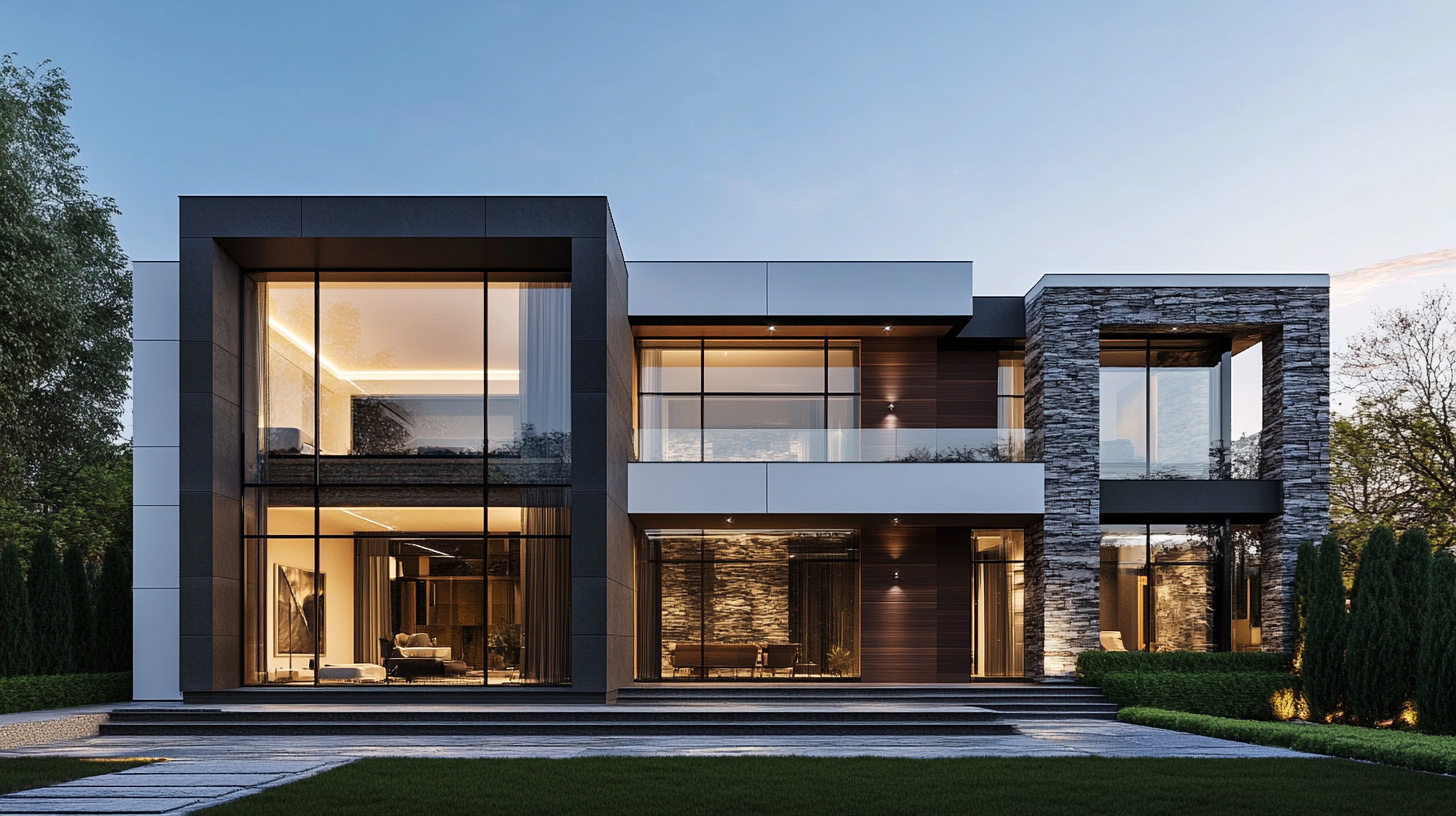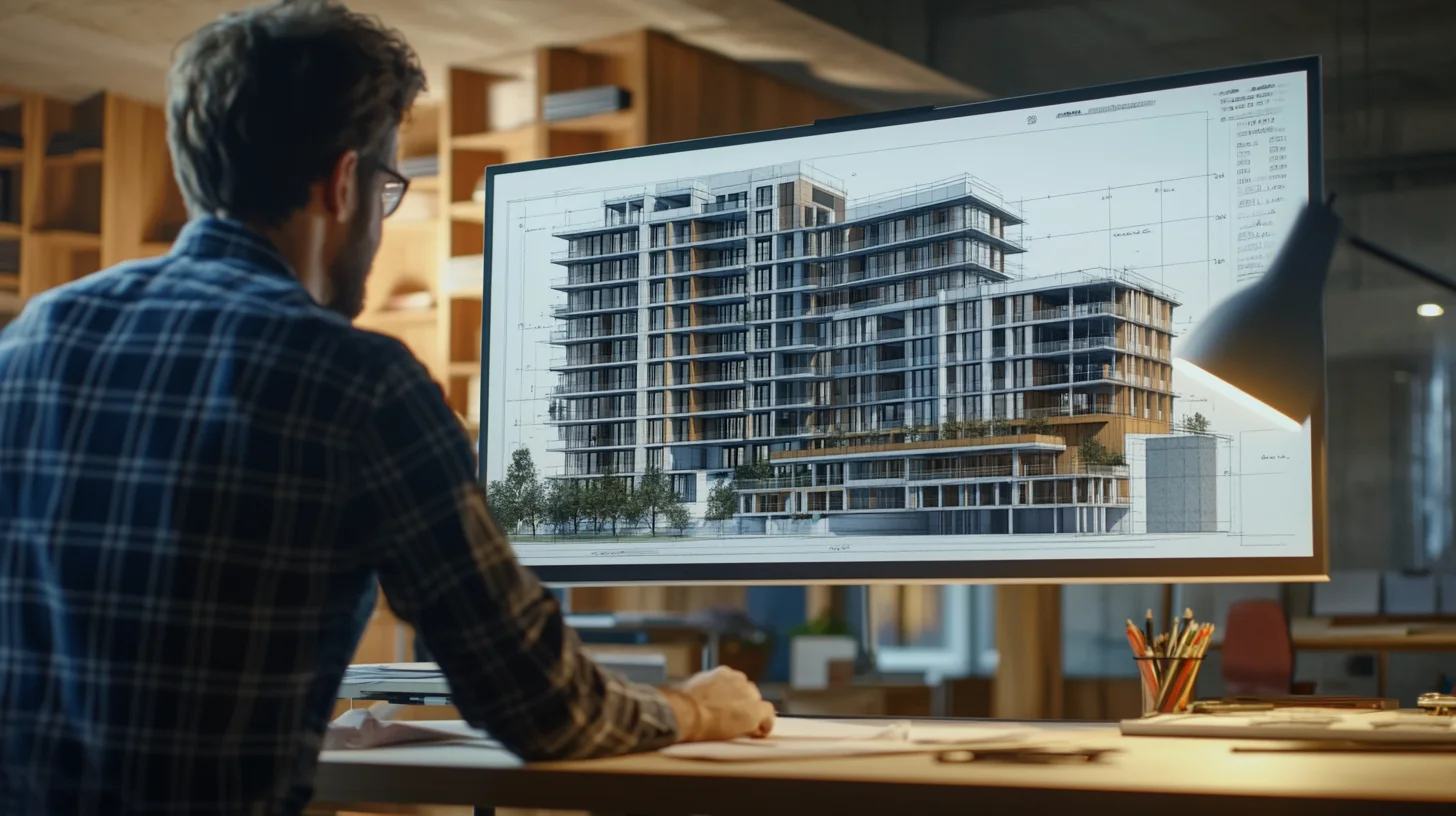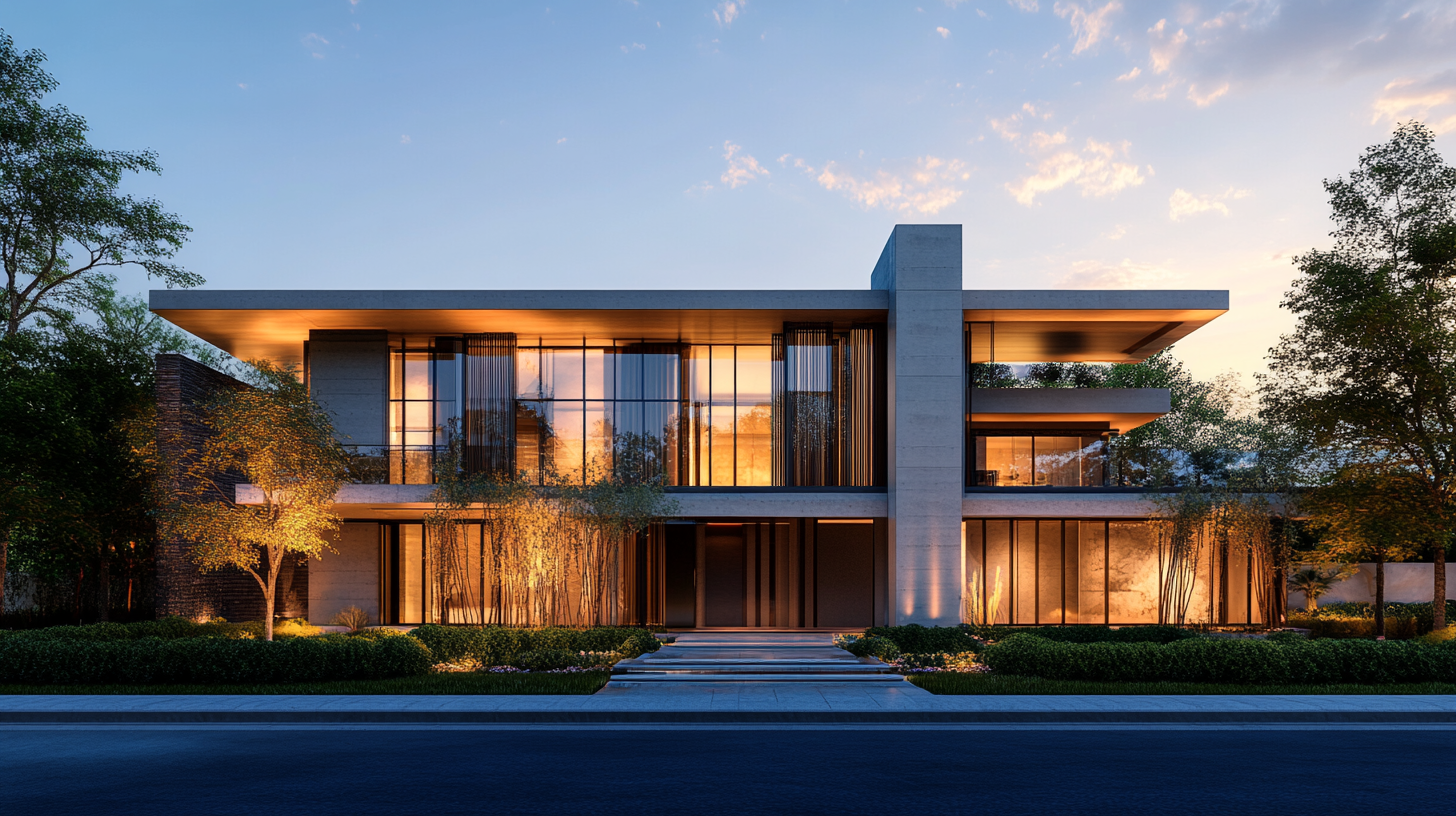
Top Benefits of 2D Floor Plans in Residential Architecture
Smart Planning Made Simple
When designing a home, careful planning is everything. It’s not just about where the walls and doors go—it’s about creating a space that’s both functional and beautiful, tailored to how you live. A 2D floor plan makes this easier by giving architects and homeowners a clear, simple way to visualize and shape their dream home from the very start.
But what exactly are 2D floor plans, and why are they so vital in home construction? Keep reading as we explore the importance of 2D architectural drawings for home construction, their benefits, and how they complement other design tools like 3D renderings.
What is a 2D Floor Plan?
A 2D floor plan is a scaled, flat diagram showing the layout of a building. Typically drawn from a bird’s-eye view, these plans highlight the arrangement of essential components like walls, doors, windows, and even furniture layouts.
Key Components of a 2D Floor Plan
- Structure Layout (walls, doors, and windows): Helps define the home’s boundaries and openings.
- Room Distribution: Clearly depicts how spaces are divided and connected.
- Furniture Placement: Provides a preliminary look at interior layouts and flow.
2D vs. 3D Floor Plans
While 3D floor plans provide a lifelike visual walkthrough of a space, a 2D plan is much better for technical clarity and layout precision. The two together can create a seamless workflow, combining structural accuracy with design visualization.
Top Benefits of 2D Floor Plans in Residential Architecture
Clear Visualization of Layout
2D floor plans effectively communicate the room distribution and overall layout of the home. Clients can quickly grasp spatial relationships and flow between areas, ensuring they fully understand the building design before construction begins.
Accurate Space Planning
Space is at a premium, especially for residential architecture. With 2D floor plans, architects can maximize every inch of available land, ensuring efficient room allocation and optimal circulation flow. Whether you’re designing a villa or a compact apartment, precise 2D layout planning is key.
For professional 2D floor plan services in Chennai, contact us and ensure accurate design layouts that reflect your lifestyle.
Cost-Effective Design Process
Mistakes in building design can lead to costly modifications during construction. 2D plans identify potential issues early, saving money by reducing last-minute changes. Homeowners can rely on these plans for smarter decision-making without stretching their budgets.
Looking for affordable expertise? Explore Architectural Drawing Services in Chennai.
Faster Design Approvals
Presenting your layout to authorities or securing client approval is simplified with a clear 2D architectural drawing. These plans speed up compliance checks, including Vastu reviews, ensuring your project stays on track. They are invaluable for seamless communication with stakeholders.
Easier Modifications
2D plans are easy to update during design discussions. Whether it’s adjusting the size of a room or revising the window placement, architects can quickly make changes without starting over.
Supports Vastu Compliant Planning
For homeowners keen on aligning their designs with Vastu principles, 2D plans are indispensable. They provide a clear overview of room orientation and placement, ensuring harmony with traditional design practices.
Create a Vastu-compliant design today with the top architects in Chennai.
Collaboration Friendly
2D plans act as a universal design language. They improve communication between architects, builders, and homeowners, minimizing confusion. Contractors also find these plans easier to use on-site, leading to better execution with fewer errors.
Explore Building Elevation Design Services in Chennai to take your project design to the next level.
Ideal Use Cases for 2D Floor Plans in Home Projects
Here are just a few scenarios where 2D floor plans shine in residential architecture:
- New Home Construction: Visualizing villas, bungalows, and residential complexes.
- Apartment Layout Design: Planning compact yet functional apartment spaces.
- Renovation Projects: Implementing home extensions or upgrading existing layouts.
How 2D Floor Plans Complement 3D Renderings
While 2D plans excel in presenting structural layouts clearly, 3D renderings bring design aesthetics to life. Using both tools ensures a seamless planning process:
When to Use Both:
- Use 2D floor plans during the initial planning stage to finalize functionality, spatial arrangements, and structural details.
- Use 3D renderings later to visualize materials, colors, and overall aesthetic appeal for client feedback.
Combining these tools guarantees a smooth transition from design to construction. Discover Best 2D Floor Plan Design Services in Chennai to get started.
Tips for Getting the Most from Your 2D Floor Plan
Follow these tips to maximize the value of your 2D architectural drawings for home construction:
- Work with Experts: Collaborate with experienced architects who specialize in residential projects.
- Communicate Clearly: Share your preferences early, including room requirements, orientation, and design styles.
- Review and Iterate: Go through multiple drafts of your plans to finalize a design that meets your needs perfectly.
Get in touch with our team for custom 2D Floor Plan Services in Chennai that bring your vision to life.
Plan Smarter with 2D Floor Plans
By integrating 2D floor plans into your home design process, you can unlock countless advantages in functionality, cost efficiency, and collaboration. Whether you’re constructing a new home, redesigning an apartment, or planning a bungalow, starting with an expertly drawn 2D layout ensures smoother workflows and happier outcomes.
If you’re ready to begin your residential project, reach out to us for top-tier architectural drawing services. Together, we’ll transform your ideas into reality with precision and care.



