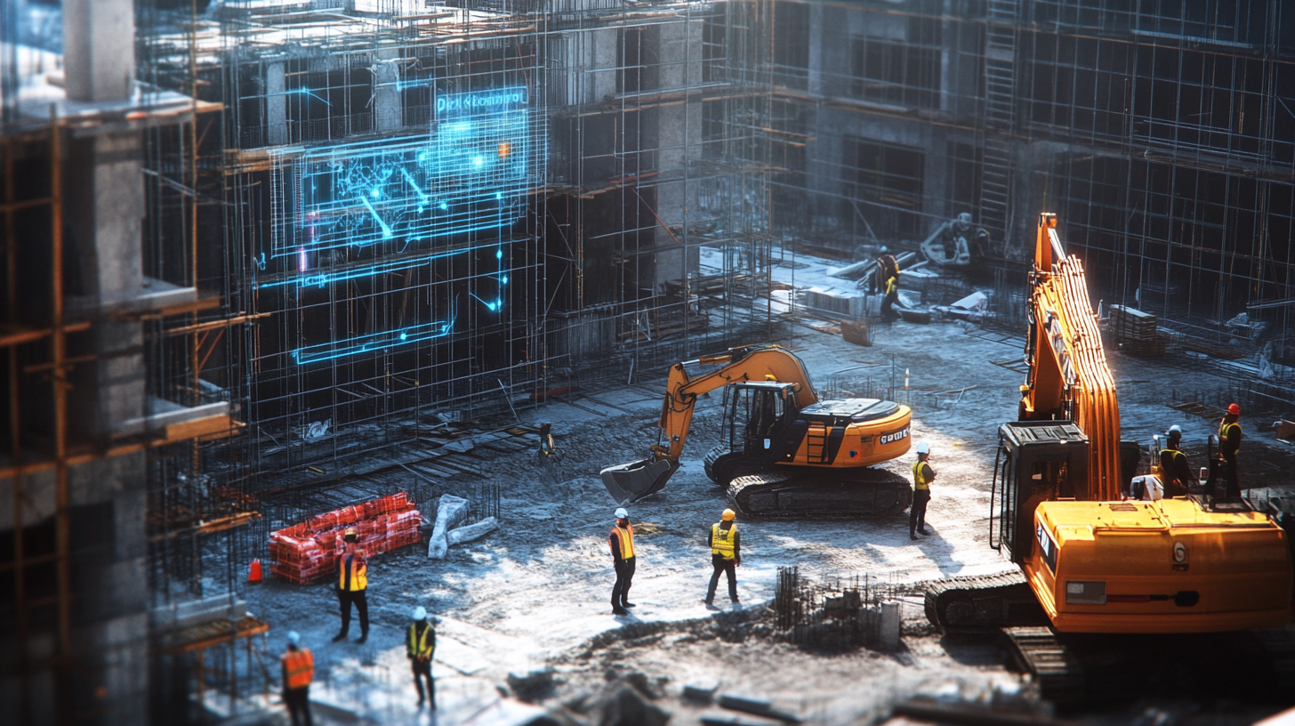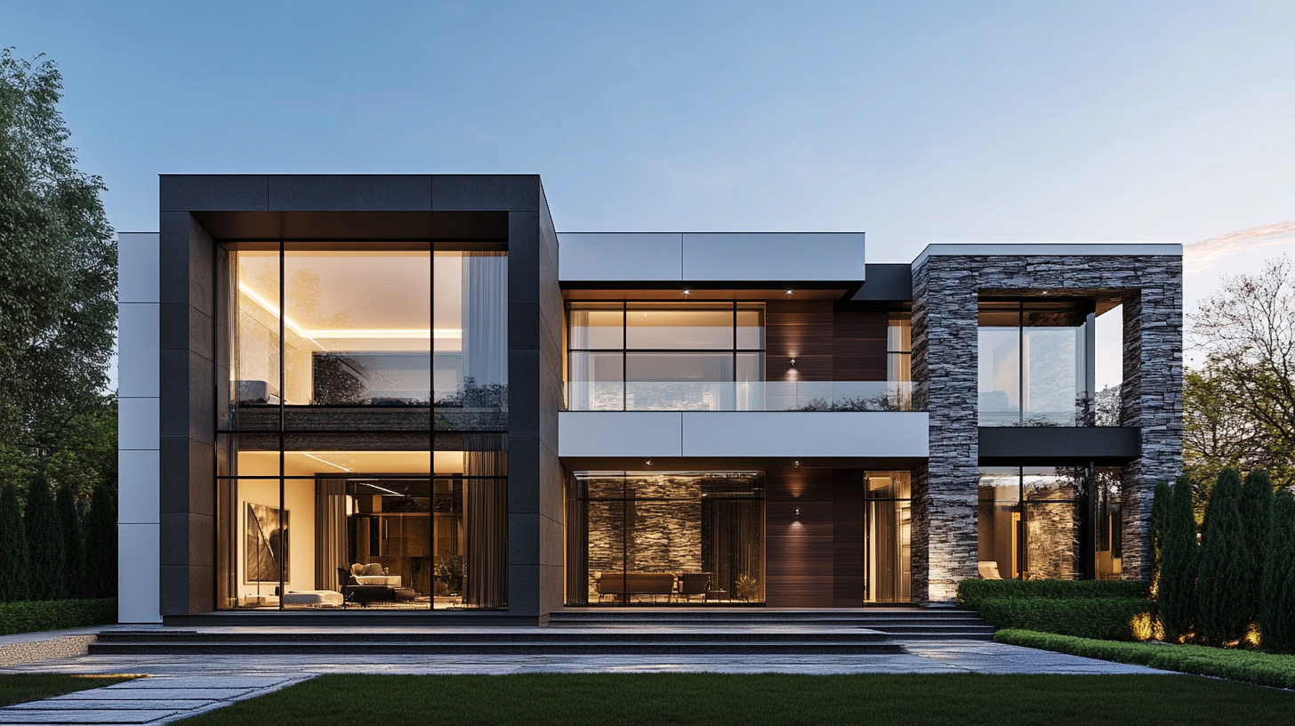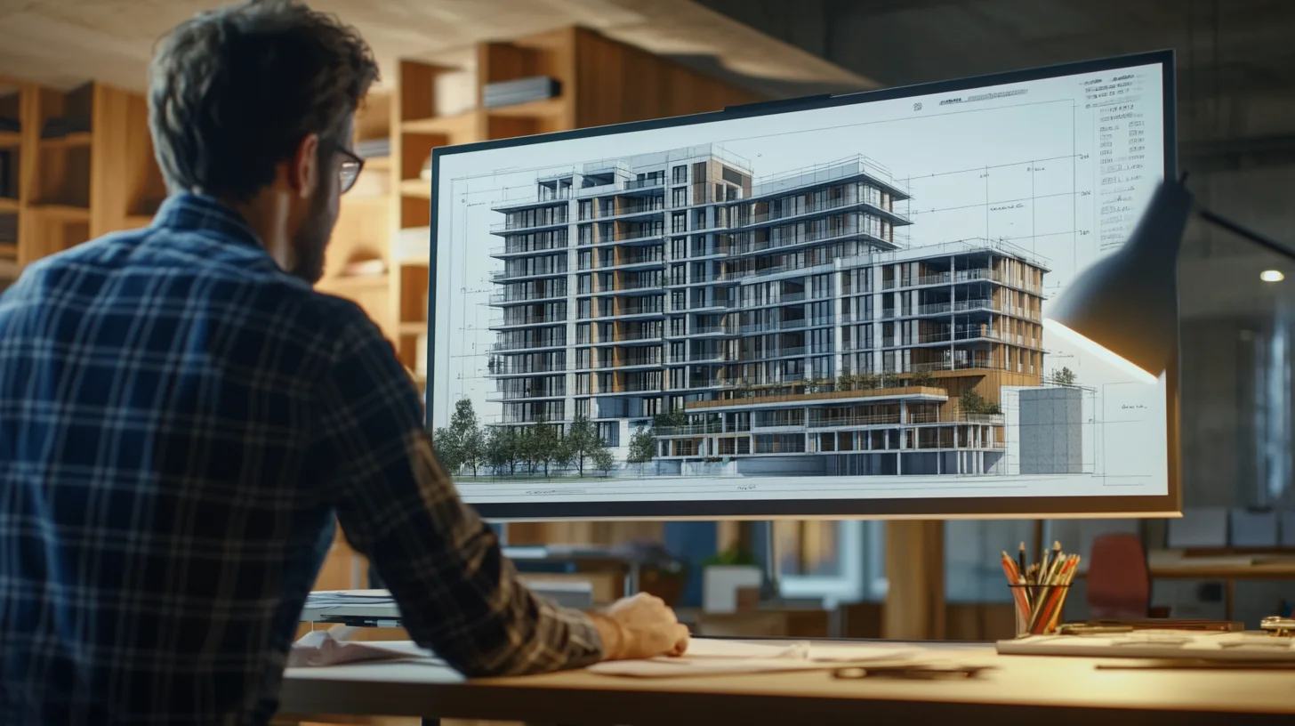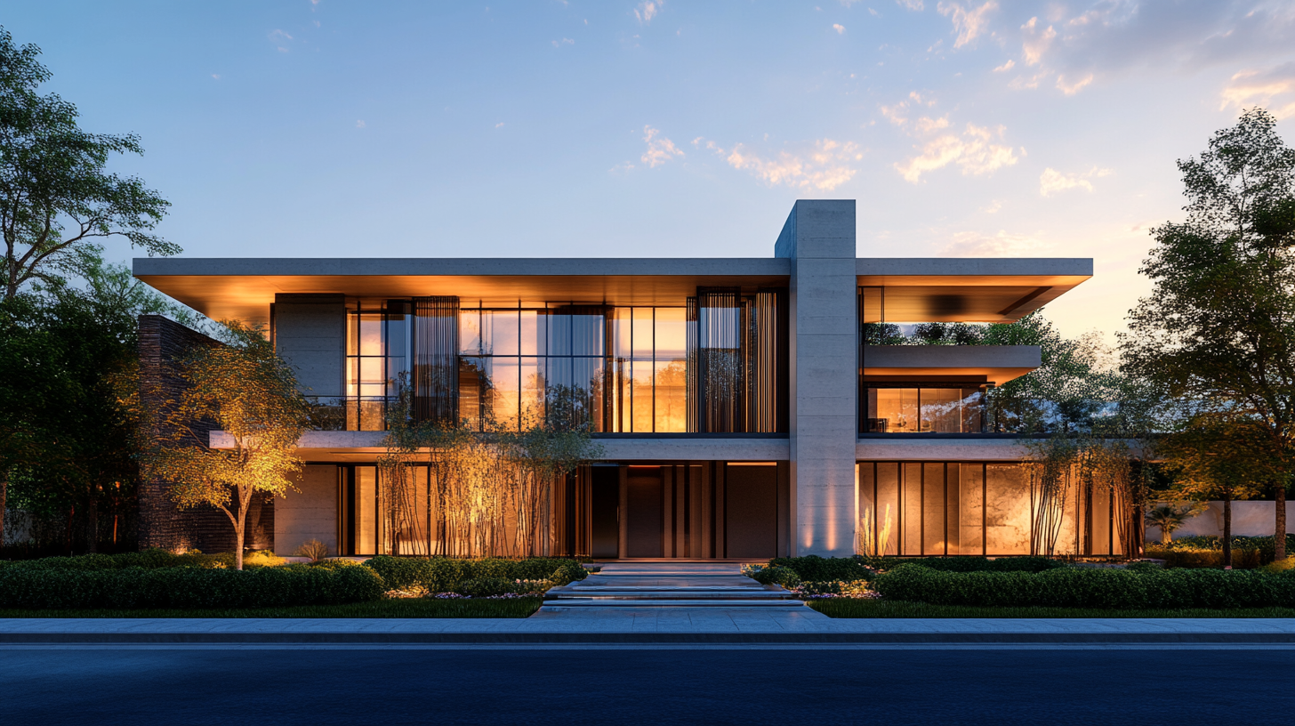
Top 10 Modern Building Elevation Designs That Define Architectural Brilliance
When it comes to modern architecture, the design of a building’s elevation plays a pivotal role. It’s more than just aesthetics; it’s a harmonious combination of function, style, and personality. Elevation design transforms simple structures into visual masterpieces and defines the first impression of a home or building. For architects, design lovers, and anyone involved in home construction in Chennai or across the world, innovative elevation designs are the stepping stone to crafting remarkable spaces.
Today, we’ll explore ten stunning modern building elevation designs that marry creativity with functionality. Each design reflects contemporary architectural brilliance while catering to diverse lifestyles and preferences. Whether you’re an interior design enthusiast or a home builder, this list will inspire you.
What Is Building Elevation Design?
Building elevation design refers to the blueprint and structural design of a building’s exteriors, including its front, sides, and rear faces. Essentially, it gives an overview of how the building will look once constructed. A well-planned elevation design makes a structure visually appealing while also ensuring it is practical, energy-efficient, and in harmony with its surroundings.
Types of Elevations:
- Front Elevation: The view as seen from the building’s entrance.
- Side Elevation: Captures the building’s side profile; often used for layout and spacing insights.
- Rear Elevation: Displays the back of the building, less decorative yet essential for architectural symmetry.
With advancements in 3D visualization tools, architects can showcase designs with lifelike details, helping clients decide long before breaking ground.
Top 10 Modern Elevation Designs
1. Minimalist Façade with Clean Lines
Simplicity is key in minimalist façades. Featuring flat roofs, geometric shapes, and large glass panels, this style emphasizes symmetry and unembellished surfaces. Popular among apartments and villas, its understated elegance communicates calm and modernity.
Why Choose This?
- Perfect for those who prefer a clean, uncluttered look.
- Allows for ample natural light through expansive windows.
2. Glass & Steel Fusion Elevation
Fusing glass and steel creates an ultra-modern aesthetic often spotted in urban homes and commercial spaces. Glass panels maximize daylight, while steel adds structural finesse.
Advantages:
- Perfect for showcasing chic, industrial vibes.
- Creates a spacious interior atmosphere.
3. Vertical Garden Elevation
This eco-friendly design transforms outdoor walls into lush gardens. Greenery doubles as a visual element while providing insulation and absorbing pollutants.
Added Benefits:
- Reduces cooling bills.
- Ideal for environmentally conscious urban dwellers.
4. Louvered Panel Elevation
Louvered panels, made from wood or metal, add texture, privacy, and rhythmic appeal to façades. Perfect for warm climates, they also allow for ventilation and shade.
Design Tip:
- Combine natural wood louvers with concrete for stunning contrasts.
5. Mixed Material Contrast Elevation
Pairing materials like brick, stone, concrete, wood, and glass creates depth and drama. Texture and tone variation create harmony while keeping the façade visually interesting.
Why It Stands Out:
- Perfect for duplex homes and villas.
- Highlights different architectural elements without overwhelming the design.
6. Boxy Contemporary Elevation
Inspired by cubism and asymmetry, the boxy trend combines cubic volumes to create bold, eye-catching designs. These structures are popular for duplexes and luxury villas.
Best For:
- Urban residences aiming for cutting-edge appeal.
- Creating dynamic layers and shadows.
7. Floating Balcony Design
Floating balconies defy gravity with clean lines and minimal visible support. This futuristic design element makes your home both sleek and sophisticated.
Why Choose This Style?
- Enhances a minimalist façade.
- Offers panoramic views and a sense of openness.
8. Symmetrical Modern Indian Elevation
This design blends modern sensibilities with traditional Indian details such as jalis (intricately carved screens) or arches. Perfect for Indian homes seeking a balance between modernity and culture.
Great For:
- Homes looking to integrate cultural artistry.
- Blurring classical charm with contemporary utility.
9. Sloped Roof with Skylights
Combining modern aesthetics with practical skylights, sloped roofs are perfect for homes in cooler regions. Skylights allow natural daylight to flood interiors during winter months.
Why It Works:
- Energy efficiency and warmth.
- Adds rustic yet modern charm to bungalows or villas.
10. 3D Elevation with LED Highlights
Layered façades paired with LED lighting provide dramatic effects, particularly after sunset. The interplay of textures and ambient lighting makes it a showstopper.
Best Suited For:
- High-end homes designed to impress.
- Elevations that stand out in urban cityscapes.
Key Elements That Define Modern Elevation Designs
Modern elevation designs are more than just trends; they are a reflection of innovation and harmony. Key considerations include:
- Material Selection: Natural options like stone or wood complement modern industrial materials like steel or concrete.
- Balance of Open vs. Closed Spaces: Glass panels, louvers, and terraces disrupt monotony.
- Energy-Efficient Features: Skylights, vertical gardens, and thermal insulation reduce energy footprints.
- Integration with Surroundings: Good designs flow seamlessly with their landscape and neighborhood context.
How to Choose the Right Elevation Design
Here are a few pointers to help you choose the ideal elevation design based on your needs:
Type of Home:
- Villas and duplexes look great with boxy or floating balcony designs.
- Urban plots shine with minimalist, mixed-material, or LED-highlighted exteriors.
Local Climate:
- For warm regions, use louvered panels and vertical greenery.
- Sloped roofs are excellent for cooler or rainy areas.
Budget:
- Designs like minimalist façades or sloped roofs typically cost less.
- Customized vertical gardens or LED accents may require higher investments.
Collaborating with the top architecture company in Chennai can help you identify designs perfect for your space, climate, and personal style.
Transform Your Vision Into Reality
Modern elevation designs bridge the gap between style and functionality. From a minimalist façade to vertical garden elegance, or the eye-catching LED-highlighted elevation, every design reflects individuality and architectural innovation.
Whether you’re working on home construction in Chennai or ready to revamp an existing building with beautiful interior design, an architect’s touch can elevate your space to the next level. Which of these sophisticated designs resonated with you? Share your thoughts in the comments or get in touch with experts to bring your vision to life!



