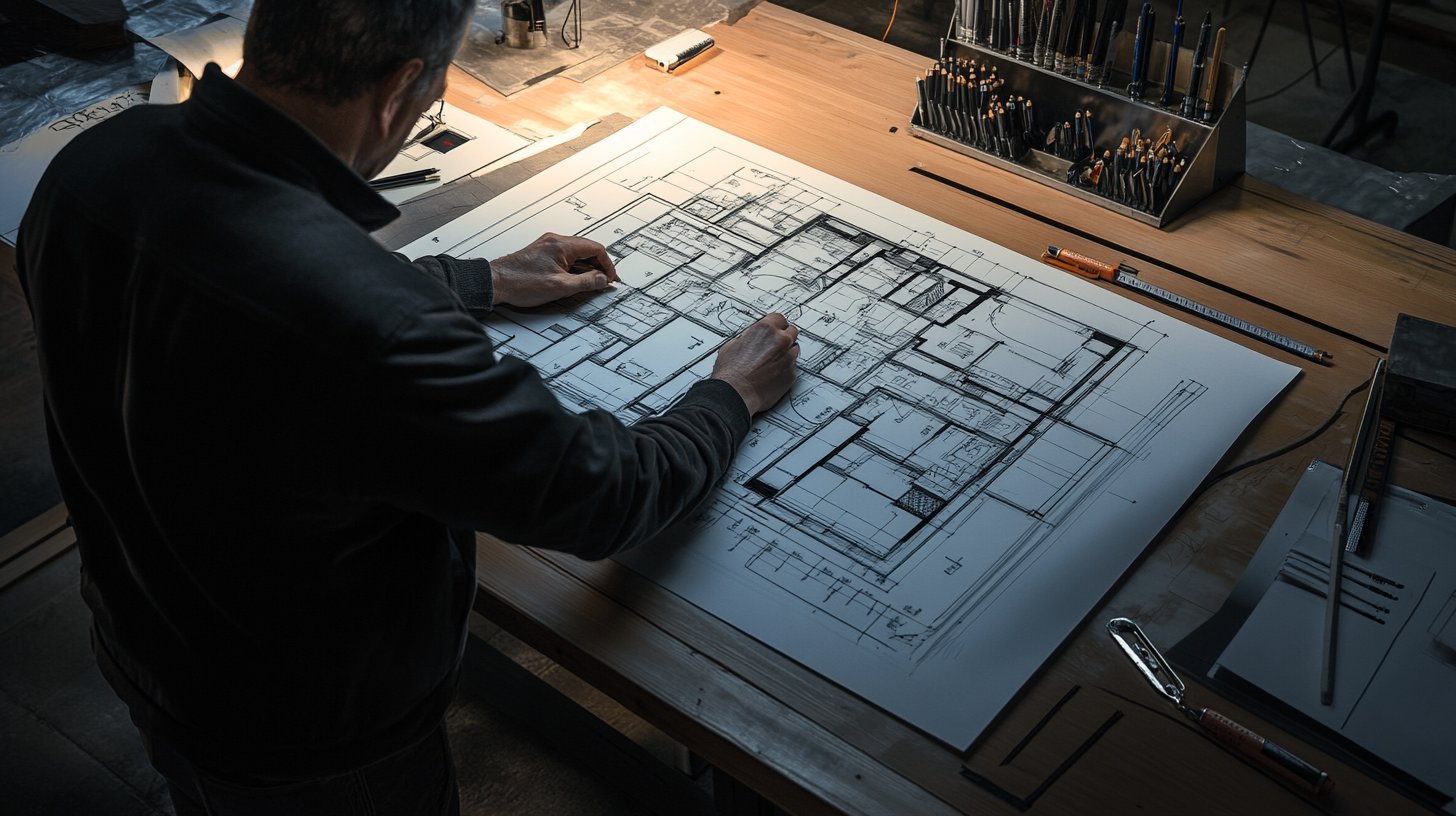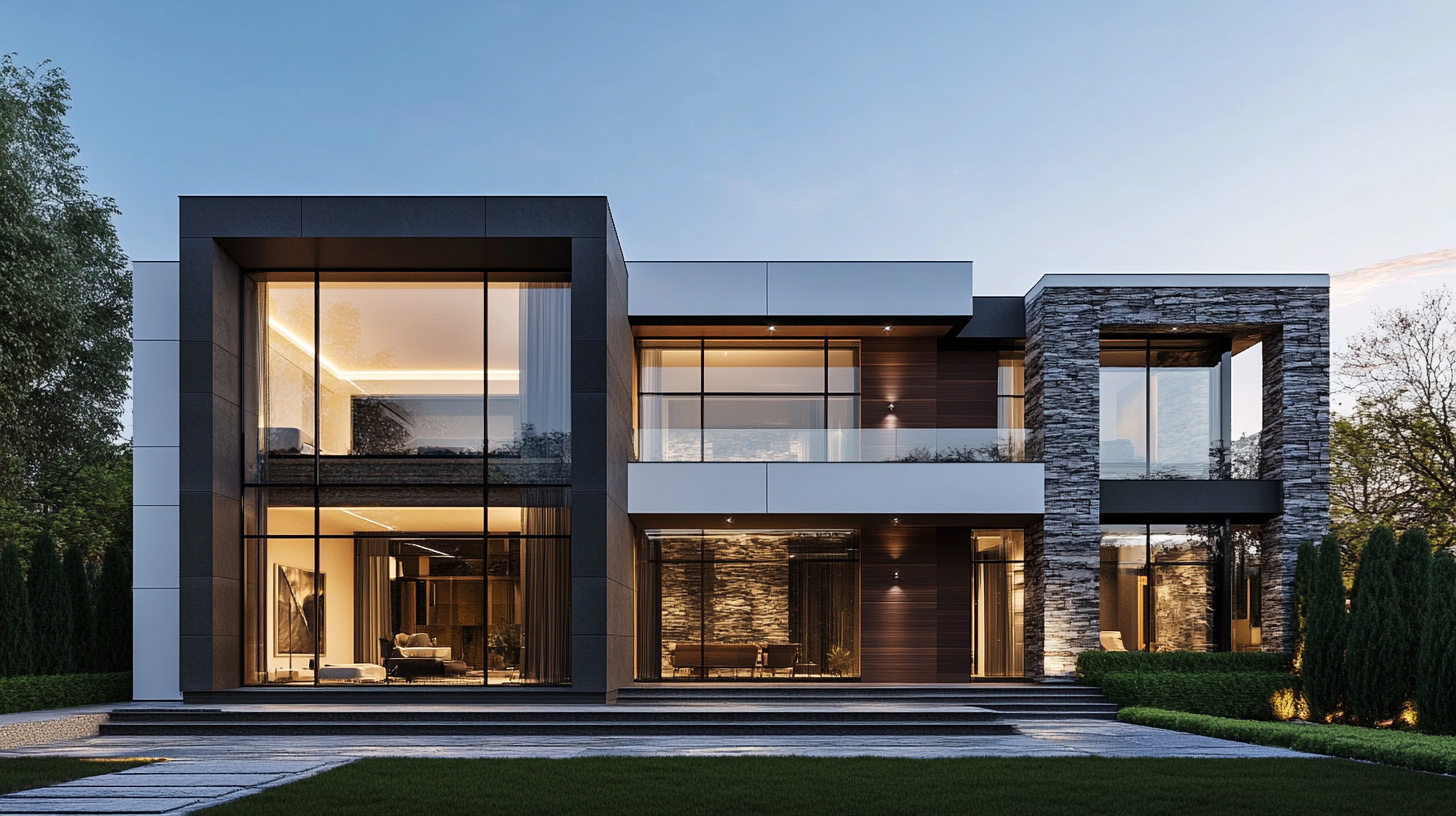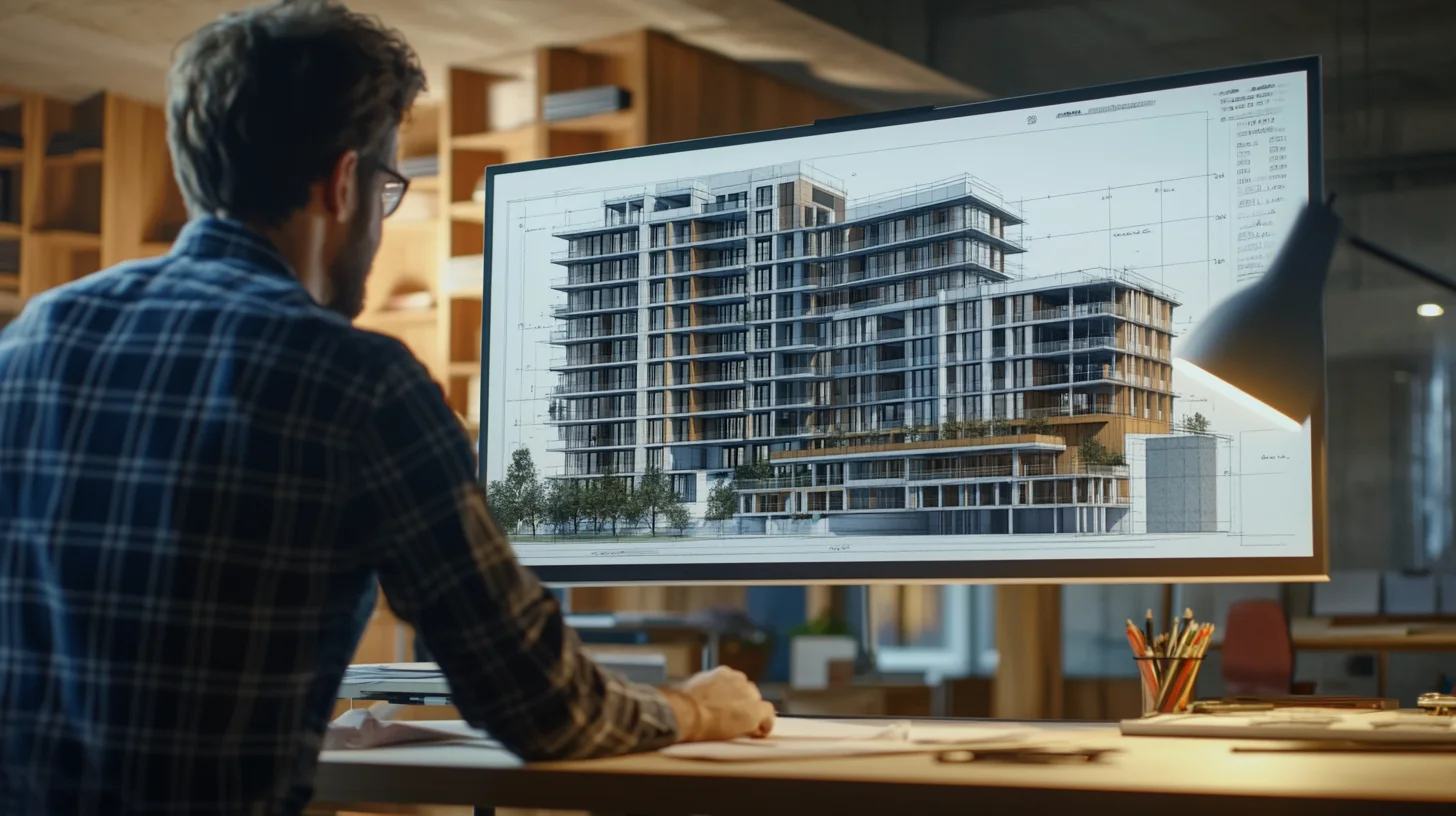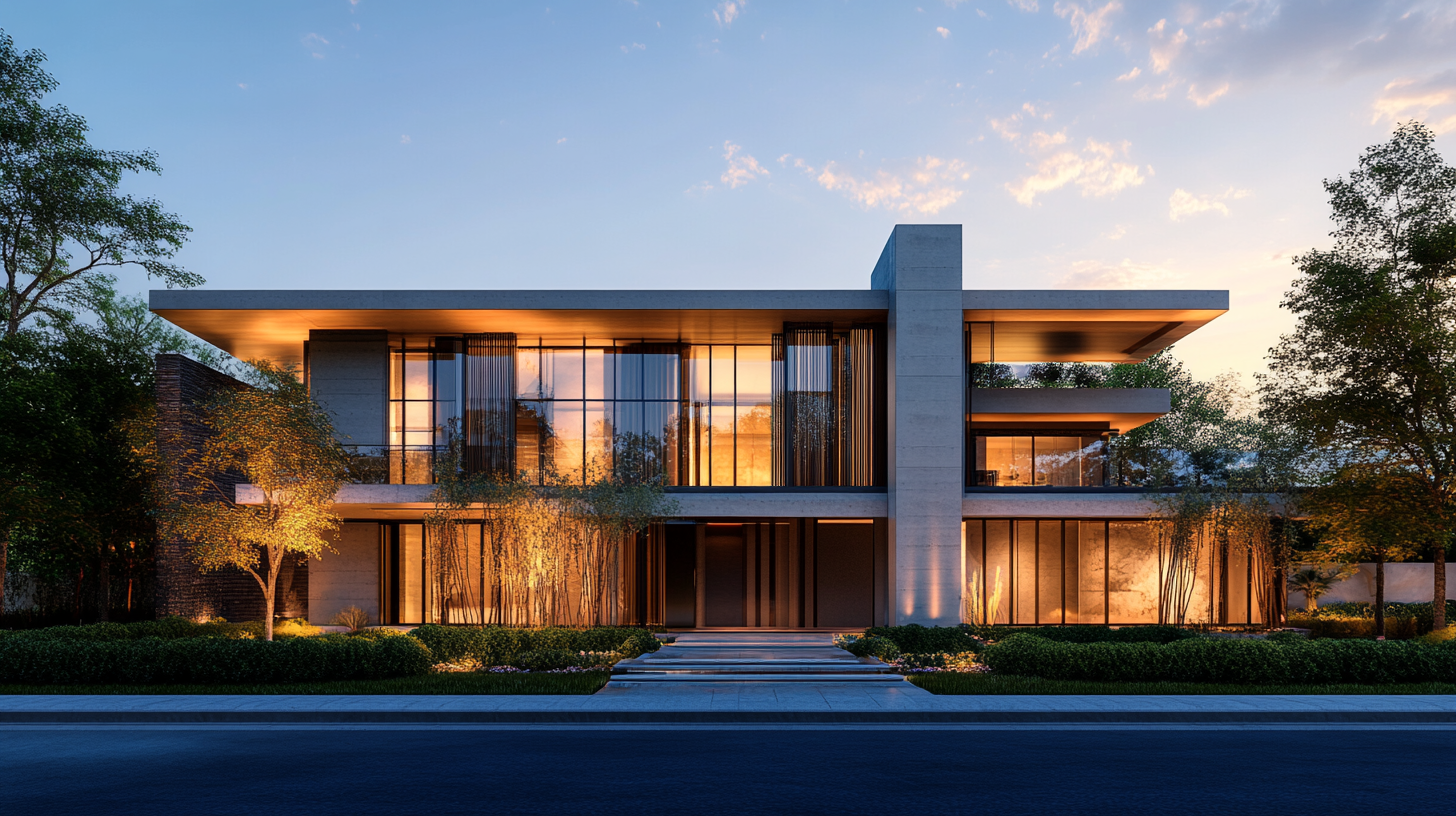
The Role of 2D Floor Plans in Modern Architecture
Planning is at the heart of every architectural masterpiece. From towering skyscrapers to cozy homes, it all starts with a clear blueprint, a guide that brings concepts to life. While technological advancements have introduced immersive 3D designs and virtual walkthroughs, the 2D floor plan remains the bedrock of modern architecture. But why, in this age of high-tech visualization, do 2D floor plans still hold their relevance?
This article explores the role of 2D floor plans in architectural planning. Understanding their significance will showcase why they continue to be an essential tool for architects, engineers, contractors, and clients.
What is a 2D Floor Plan?
A 2D floor plan is a detailed, flat representation of a building layout, viewed from above. These blueprints include critical architectural components such as walls, doors, windows, and fixed installations (like sinks and cabinets), along with precise measurements.
Think of it as the skeleton of a fully realized building, offering an overhead snapshot that defines space, structure, and flow. When compared to 3D visualizations, which provide depth and perspective, 2D plans focus solely on layout and dimensions. Despite their simplicity, they remain vital for initial concepts and planning.
The Foundational Step in Architectural Design
Every successful building starts with a 2D floor plan. Why? Because it lays the groundwork for design, ensuring alignment between creativity and functionality. It sets the layout for rooms and structures while dictating how the space will be used.
Whether it’s a sleek office, a spacious retail environment, or a compact urban apartment, the building’s flow begins in 2D. Consider commercial buildings with high foot traffic. Retail spaces rely heavily on thoughtful layouts to optimize customer navigation and avoid bottlenecks. A detailed 2D plan ensures functionality, flow, and efficient use of space.
A Communication Tool for Stakeholders
Architectural projects involve multiple stakeholders, from architects and contractors to engineers and clients. A 2D floor plan acts as a common language that everyone can interpret, regardless of their technical expertise.
For a client, it’s an accessible way to visualize their dream home or office. For engineers and contractors, it’s a precise map to ensure every step aligns with the planned structure. Want to avoid miscalculations during construction? Start with a robust 2D floor plan.
Additionally, 2D plans are crucial for acquiring permits and client approvals. Simpler and faster to review than 3D models, they provide confidence to stakeholders early in the process.
Cost Efficiency and Planning Accuracy
Errors in construction can be costly, both financially and in terms of time. That’s why a well-detailed 2D floor plan is one of the most efficient tools for keeping projects on track. By identifying potential issues early, 2D floor plans prevent waste and ensure optimal material utilization.
For instance, if architects discover during the planning phase that two walls need repositioning, it’s far simpler and cost-effective to adjust the 2D blueprint than to make these changes on-site. Precise layouts help minimize unnecessary expenses caused by last-minute corrections.
Compatibility with Modern Technologies
While 2D floor plans may seem traditional, they’re anything but outdated. They now integrate seamlessly with modern technologies like CAD (Computer-Aided Design), BIM (Building Information Modeling), and 3D rendering programs. That means 2D plans can act as the foundation while advanced tools add depth, interactivity, and real-world context.
Even in smart home planning, 2D plans play an essential role. AI-powered design systems scan and refine layouts to improve space usage and comfort. Mobile applications, such as scan-to-plan tools, further enhance the process by allowing easy visualization of 2D layouts in real-world settings.
Use Cases in Modern Architecture
2D floor plans aren’t limited to any single type of project. Here’s how they adapt across different domains of architecture:
- Residential Architecture: Optimize layouts for living spaces, ensuring functionality while accommodating design preferences like Vastu alignment.
- Commercial Architecture: Plan spaces with high functionality, such as zoning for stores or restaurants, while considering customer flow.
- Urban Planning: Use 2D layouts for designing public infrastructure, housing complexes, and city zoning.
Limitations of 2D Floor Plans
Despite their utility, 2D floor plans have limitations. They lack depth and spatial visualization, which can make it difficult for clients unfamiliar with architecture to fully understand the design. Here’s where 3D tools, VR walkthroughs, and augmented reality (AR) provide invaluable support.
However, the key lies in using hybrid workflows. Projects often start with 2D plans to establish layouts, then expand into 3D and immersive designs for deeper engagement.
The Future of 2D Floor Plans
Are 2D floor plans destined to fade away as technology evolves? Absolutely not. Their simplicity, familiarity, and universal readability ensure their relevance for years to come. Even as remote collaboration tools and AI applications rise in prominence, the 2D floor plan will remain an in-demand tool for architects globally.
This is especially true in cities like Chennai, where top architecture companies combine traditional planning practices with cutting-edge tech to deliver exceptional results.
The Enduring Value of 2D Floor Plans
2D floor plans are more than just technical drawings; they are the very foundation of any architectural project. They ensure that every building, whether residential or commercial, begins with clarity, accuracy, and purpose.
If you’re planning your dream home or embarking on a new commercial project, ensure your architect places significant importance on creating precise 2D floor plans. For a seamless experience, reach out to the best construction company in Chennai. At Buildiyo, we specialize in blending traditional planning techniques with modern innovation to deliver outstanding architectural solutions.
Contact us today to get started on your 2D floor plan.



