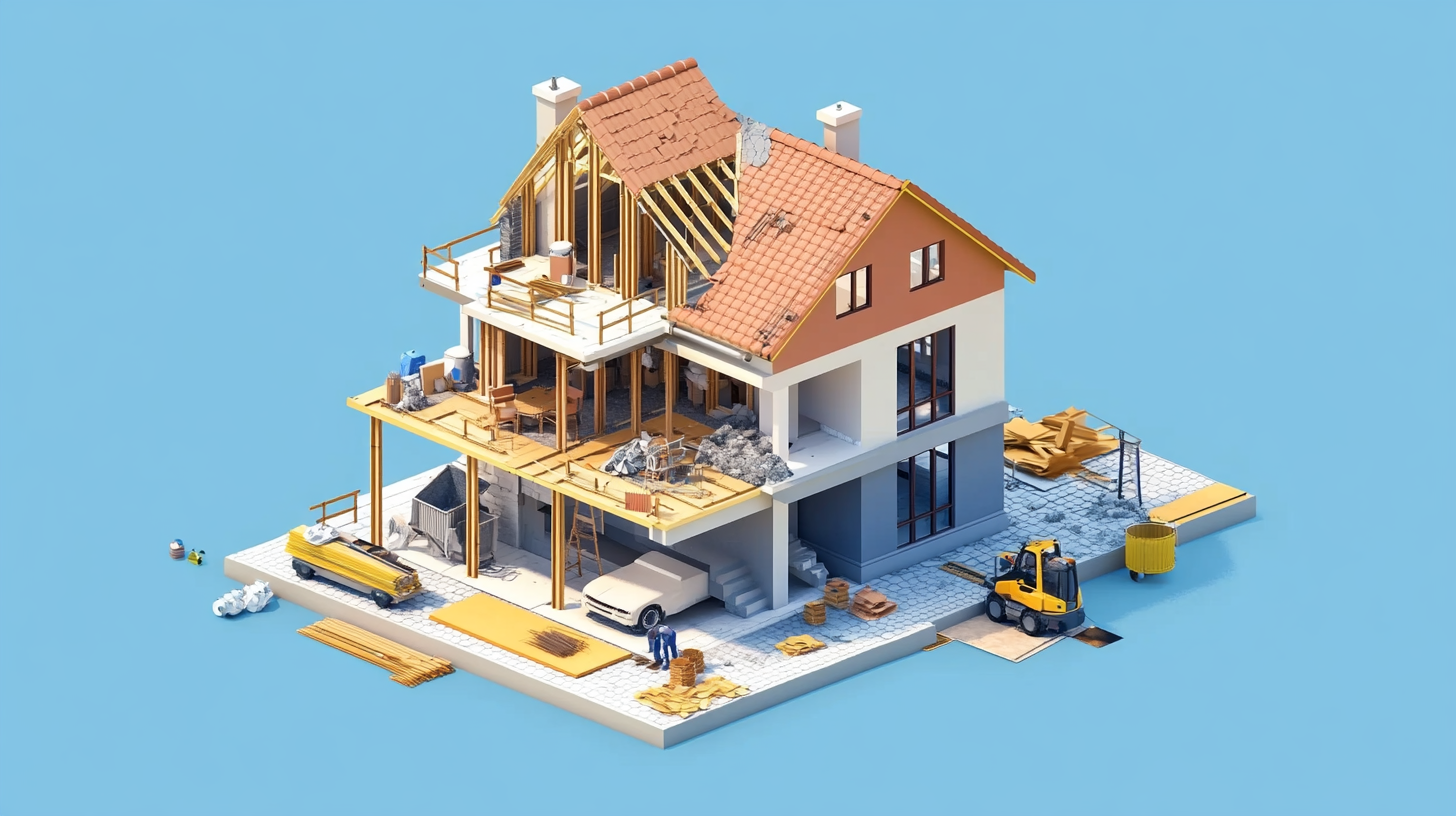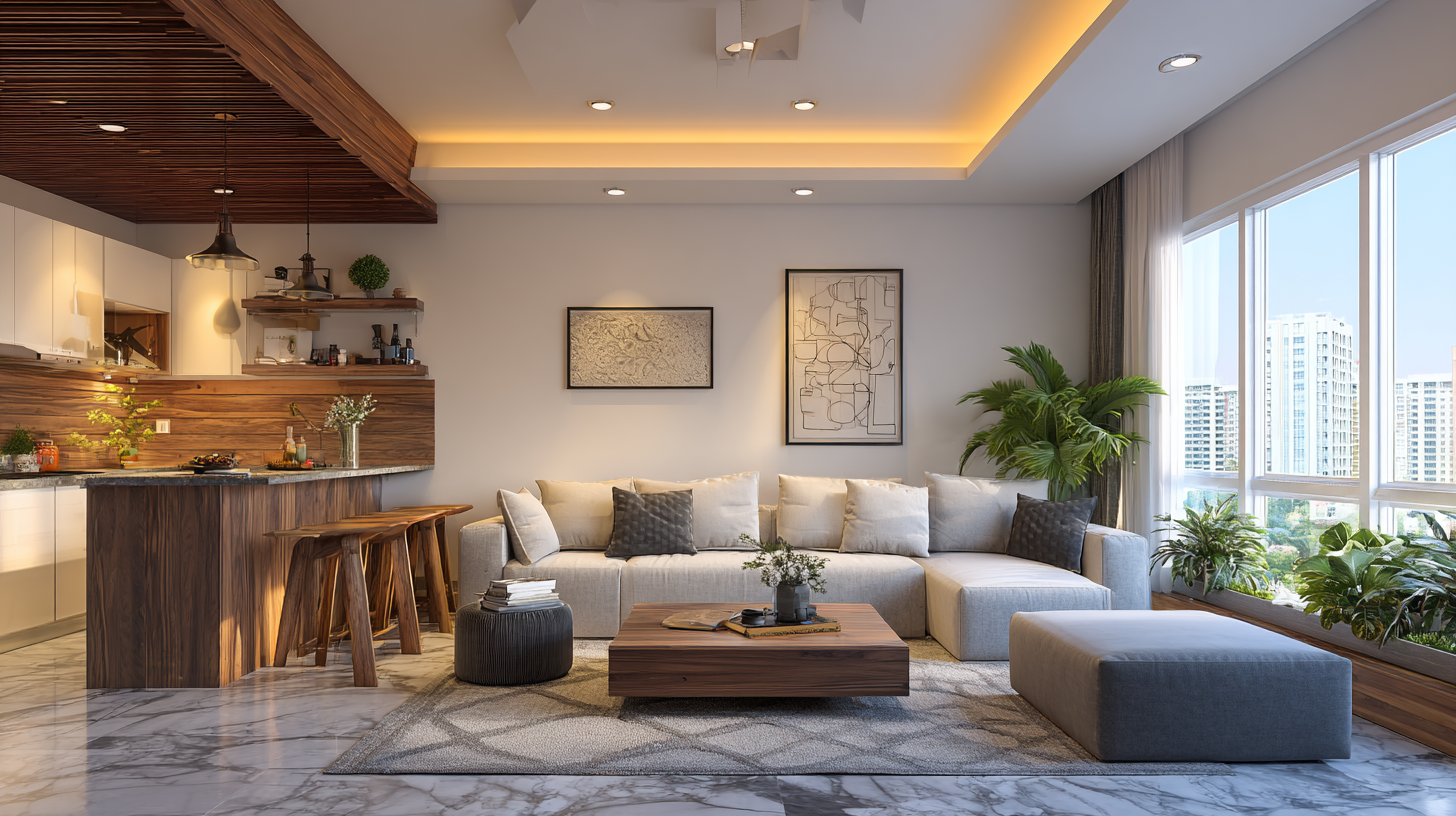
Step-by-Step Construction Process Breakdown for Building a 3BHK Home
Building a 3BHK (three bedrooms, one hall, one kitchen) home is an exciting and crucial project for first-time homeowners, real estate developers, and investors alike. This guide aims to simplify the construction process, breaking it into manageable steps and offering you the insights you need to ensure a smooth and successful build.
Understanding the construction process is essential for monitoring quality, adhering to budgets, and meeting timelines. Whether you’re working with a construction company in Chennai or anywhere else, staying informed can boost your confidence as a homeowner or property manager.
From pre-construction tasks, like site selection and approvals, to handing over the completed home, here’s everything you need to know about the 3BHK construction process.
1. Pre-Construction Phase
1.1 Planning and Design
Efficient design is the foundation of any successful 3BHK project. Architects and designers will create detailed floor plans, optimize the use of available space, and consider factors like natural light and ventilation.
When planning a 3BHK, ensure proper placement of three bedrooms (including a master bedroom), a hall, a kitchen, and possibly additional rooms like a study or a guest room. Layouts should prioritize functionality and aesthetics.
1.2 Budgeting and Financing
Setting a budget early is critical. Typical costs include land purchase, construction materials, labor, permits, and unforeseen expenses. Research financing options such as home loans or construction loans. For reference, the construction cost in Chennai for a 3BHK home can range significantly based on location and material quality.
1.3 Obtaining Permits and Approvals
Securing building permits and approvals ensures compliance with local building codes and environmental regulations. Work with professionals to avoid delays due to incomplete documentation.
1.4 Site Selection and Preparation
The site location impacts not just the construction process but also the home’s future value and livability. Conduct soil tests, clear the land, and mark the area to prepare for the foundation.
2. Foundation and Structural Work
2.1 Excavation and Foundation Laying
Excavation ensures a proper base for your home. Depending on the soil type and building requirements, foundations can include slab foundations, spread footings, or raft foundations. Concrete is poured, reinforced, and cured for maximum stability.
2.2 Building the Structural Frame
The structural frame includes columns, beams, and walls. For multi-story 3BHK homes, additional floors are constructed and concrete slabs are cast for floors and roofing. The structural framework provides the “skeleton” of your home.
3. Superstructure Construction
3.1 Wall Construction
Walls are built using materials such as bricks, concrete blocks, or AAC blocks. Insulation can also be added at this stage. Proper bonding ensures durability, while accurate measurements ensure consistent alignments.
3.2 Roofing and Ceiling
Choose between flat, sloping, or pitched roofs depending on your design preferences and climate. Ceiling construction follows, with options for false ceilings if a premium finish is desired.
3.3 Windows, Doors, and Ventilation
Windows and doors are framed and installed, fitted with locks and handles. Proper ventilation is addressed here, ensuring better airflow for improved indoor air quality.
4. Internal Work and Systems Installation
4.1 Electrical and Plumbing Setup
Electrical wiring and plumbing are installed, ensuring proper placement for lighting, outlets, water pipelines, taps, and drainage systems. Each room is equipped with sufficient outlets and switches for convenience.
4.2 Flooring and Tiling
Flooring materials can range from tiles and laminate to hardwood, depending on budget and aesthetics. Bathrooms and kitchens are tiled to ensure durability and water resistance.
4.3 False Ceiling and Interior Partitioning
False ceilings enhance the look of living spaces and provide better acoustics. Additional partitions can personalize spaces such as creating a study room or a laundry area.
4.4 Air Conditioning and Ventilation
Install air conditioning and ventilation systems for comfort. Proper ventilation is critical for areas like bathrooms and kitchens to prevent dampness and odors.
5. Finishing Work
5.1 Wall Finishes and Paint
Walls are plastered, smoothed, and painted in colors of your choice. Interior and exterior finishes not only beautify the home but also protect it from wear and tear.
5.2 Doors and Windows Fittings
Finalize all hardware, including hinges, locks, and handles for doors and windows. Every fitting should align with the home’s design and budget.
5.3 Kitchen and Bathroom Fixtures
Install functional and aesthetically pleasing fixtures in the kitchen (like countertops and cabinets) and bathrooms (like toilets, sinks, and showers).
5.4 Final Electrical and Plumbing Checks
Test all electrical connections, appliances, plumbing pipelines, and fittings to ensure smooth functioning and safety. Fix any issues before moving on.
6. Exterior Work and Landscaping
6.1 External Wall Finishes
Enhance curb appeal with wall finishes such as tiles, decorative cladding, or smooth plastering.
6.2 Landscaping and Garden Design
Designing lawns, gardens, and pathways adds personality to your home. Plant trees, grass, and decorative flowerbeds for an inviting outdoor space.
6.3 External Lighting and Gate Installation
Install external lighting for security and décor. Finally, erect fences, gates, or boundary walls to complete the home.
7. Final Inspection and Handover
7.1 Quality Check and Inspections
Perform a detailed inspection to verify the structural integrity, proper plumbing, and flawless electrical wiring. Test all systems and fixtures to ensure they function smoothly.
7.2 Handover of Documents and Certifications
Ensure you receive essential documents, including occupancy certificates, utility connections, and warranties for installed systems.
7.3 Moving In
Perform a final cleaning, decorate the home, and prepare to make memories in your new 3BHK!
Why Proper Planning is the Key to Success
Building a 3BHK home is a significant investment, and following a structured construction process ensures that your home is sustainable, functional, and beautiful. Working with professional architects, contractors, and reliable construction companies can help you avoid unforeseen challenges.
If you’re planning to build your dream home, choose a trusted construction company in Chennai or your local area. Ensure they offer personalized consultations and guide you through residential construction planning and execution.
By keeping this detailed guide in your hands, you’ll feel confident every step of the way!



