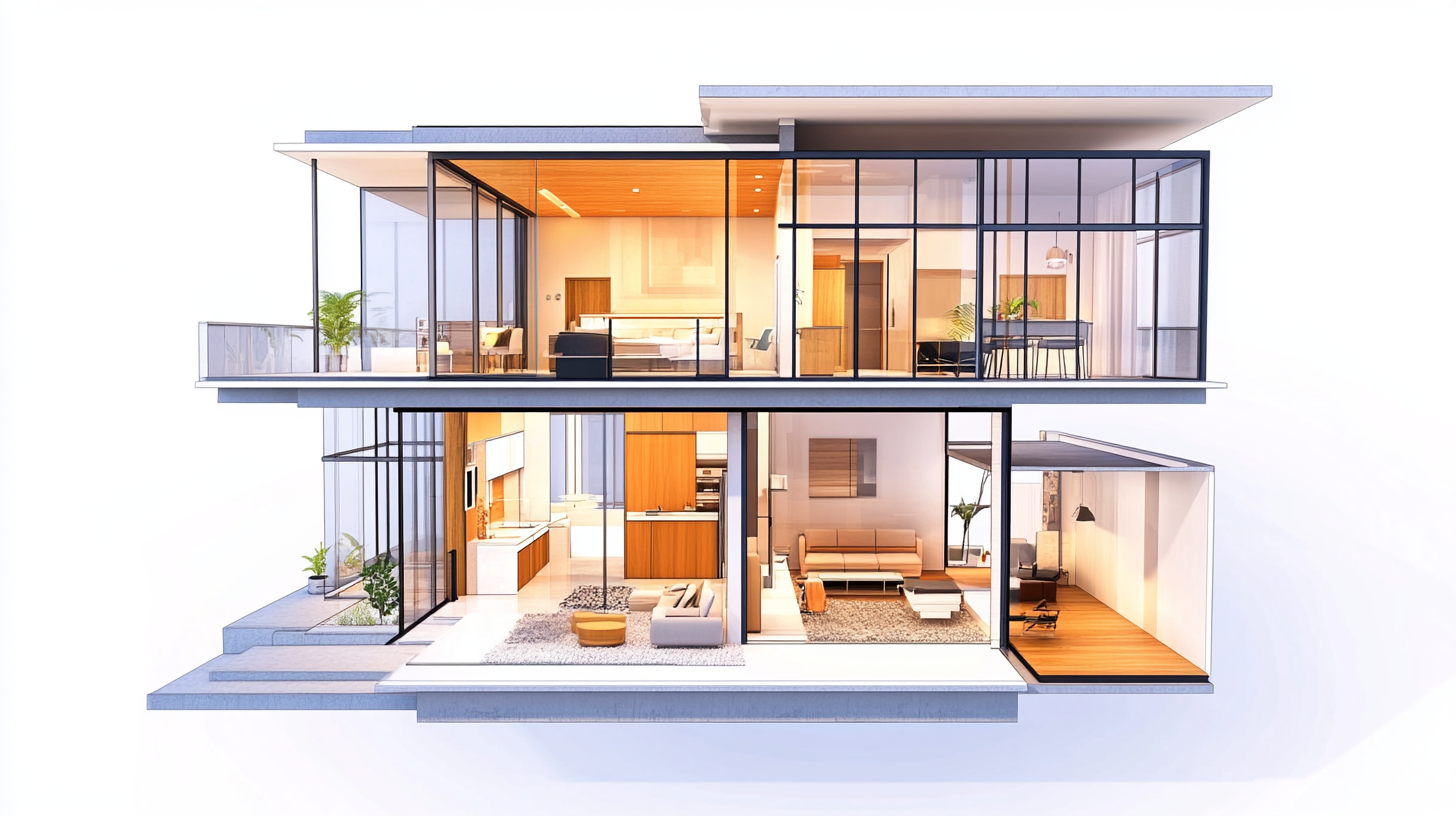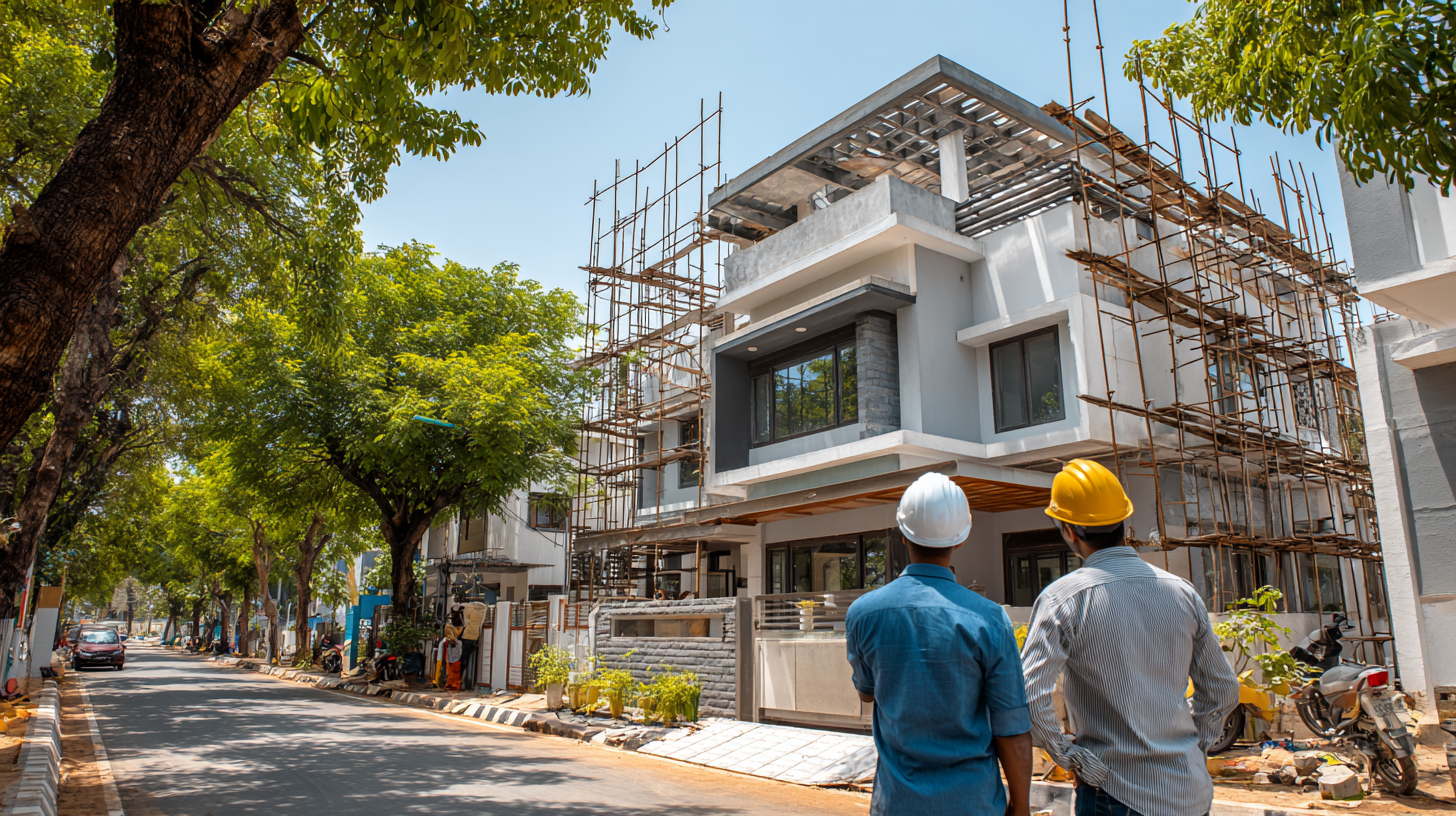
Simple Step-by-Step Construction Process for Building a 2BHK Home
For many, building their own home is the ultimate dream, and a 2BHK (2-bedroom, hall, kitchen) design is one of the most sought-after options among homeowners. Whether you’re a first-time buyer, a renovator, or an investor, having a clear understanding of the construction process is key to making sure your vision is brought to life in the final result.
This guide walks you through each stage of building a 2BHK home, from the planning phase all the way to settling in. With this detailed roadmap, you’ll be better prepared to make smart, confident decisions throughout the entire construction process.
Pre-Construction Phase
A successful construction project always begins with careful planning, budgeting, and preparation. Here’s what this essential phase covers:
1.1 Planning and Design
- Role of Architects and Designers
Professional architects and designers are crucial in transforming your vision into a practical and livable home. They design floor plans that make the most of space, natural light, and ventilation, all while considering the unique requirements of a 2BHK layout.
- Choosing the Right Design
Focus on layouts that enhance efficiency. For example, an open-plan living space paired with compact bedrooms is ideal for functionality.
- Floor Plans and Layout Considerations
Your designer will prepare a detailed layout, ensuring adequate use of space for the living areas, kitchen, storage, and bathrooms. Ensure your plan adheres to your lifestyle.
1.2 Budgeting and Financing
- Create a budget that includes all costs, from labor and materials to permits and post-construction furnishing.
- Explore financing options, such as savings, home loans, or a construction loan.
- Consult professionals for cost estimation to avoid budget overruns.
1.3 Obtaining Permits and Approvals
Check with local authorities about the required permits, such as building permits and environmental clearances. Compliance with regulations will save you from legal issues later on.
1.4 Site Preparation
Choose a location that suits your family’s needs (proximity to schools, commuting time, etc.). Site preparation includes clearing the land, performing soil tests, and marking boundaries based on the construction plan.
Foundation and Structure
The essence of a strong and durable home lies in its foundation and structure-building steps.
2.1 Excavation and Foundation Work
- Start by excavating the site to the necessary depth in preparation for the foundation.
- Decide on the foundation type based on soil conditions (slab, spread footing, etc.). Common choices in residential construction include RCC (reinforced cement concrete) foundations.
- Pour and cure the concrete to establish the foundation of your 2BHK.
2.2 Building the Structure
- Set up columns and beams for a sturdy framework.
- Cast concrete slabs to create floors. For multi-storey homes, staircases or vertical elements are built during this stage.
Superstructure Construction
Once the framework is complete, the walls, roof, windows, and doors take shape.
3.1 Wall Construction
Decide on materials like bricks, concrete blocks, or prefabricated panels. Non-load-bearing walls can provide additional division without contributing to structural support.
3.2 Roofing and Ceiling
Whether you choose sloping roofs, flat roofs, or trusses, proper planning is essential to ensure durability and protection from weather conditions. Ceiling beams and roof panels are installed for finishing touches.
3.3 Windows and Doors
Window and door framing plays a key role in ventilation and security. Choose materials such as wood, UPVC, or aluminum, depending on your budget and design priorities.
Internal Work
With the structural work in place, it’s time to turn attention to the interior.
4.1 Electrical and Plumbing
Your electrician and plumber will work on wiring, socket/switch placement, lighting, and plumbing for water lines, sewage, and drainage.
4.2 Flooring Installation
Select from material options like ceramic tiles, hardwood flooring, or vinyl. Each flooring type has unique benefits, so choose according to your style and usability preferences.
4.3 False Ceiling and Interiors
False ceilings provide aesthetic appeal and can hide electrical wiring or lighting fixtures. Room partitions and interior work (such as creating shelves or wardrobes) also happen during this stage.
Finishing Work
To make the house livable, meticulous finishing touches are required.
5.1 Wall Finishes
- Apply plaster to achieve smooth walls.
- Paint or tile the walls with designs aligning with your taste and theme.
5.2 Fitting Doors and Windows
Install doors and windows along with accessories like handles, locks, and hinges.
5.3 Kitchen and Bathroom Fittings
Set up modular kitchen cabinets, countertops, and a functional sink. For the bathroom, install showers, WCs, and basins.
5.4 Final Electrical and Plumbing Checks
Inspect electrical systems and plumbing to ensure all points are functioning correctly.
Exterior and Landscaping
A polished, appealing exterior goes a long way in making your 2BHK stand out.
6.1 External Finishes
Choose appropriate textures or paints for the exterior walls, ensuring weather resistance and aesthetics.
6.2 Landscaping and Garden Design
Design an inviting garden, install paving for driveways, and consider planting greenery to enhance curb appeal.
Final Inspection and Handover
Your home is almost ready! The final step ensures everything meets quality.
7.1 Quality Check and Inspection
Conduct a thorough inspection for structural strength, working systems, and finishes. Minor changes or repairs should be fixed before moving in.
7.2 Document Handover
Receive important documents like warranties and compliance certificates for safekeeping.
7.3 Moving Into Your Dream Home
Clean the space, finalize the decor, and get ready to create unforgettable memories in your brand-new 2BHK home!
Build Your Dream 2BHK, One Step at a Time
Constructing a 2BHK may seem like a big task, but when you break it down into clear, manageable steps, it becomes much more doable. From budgeting and obtaining permits to putting on the finishing touches and landscaping, every step is important in creating a home you’ll truly love.
Keep in mind that hiring experienced professionals—such as architects, contractors, and designers—will save you time, money, and stress, all while ensuring the construction is of the highest quality.
If you’re looking for expert guidance in your area, consult a trusted construction company in Chennai or a local builder to bring your dream home to life. Always prioritize quality workmanship to ensure lasting results.



