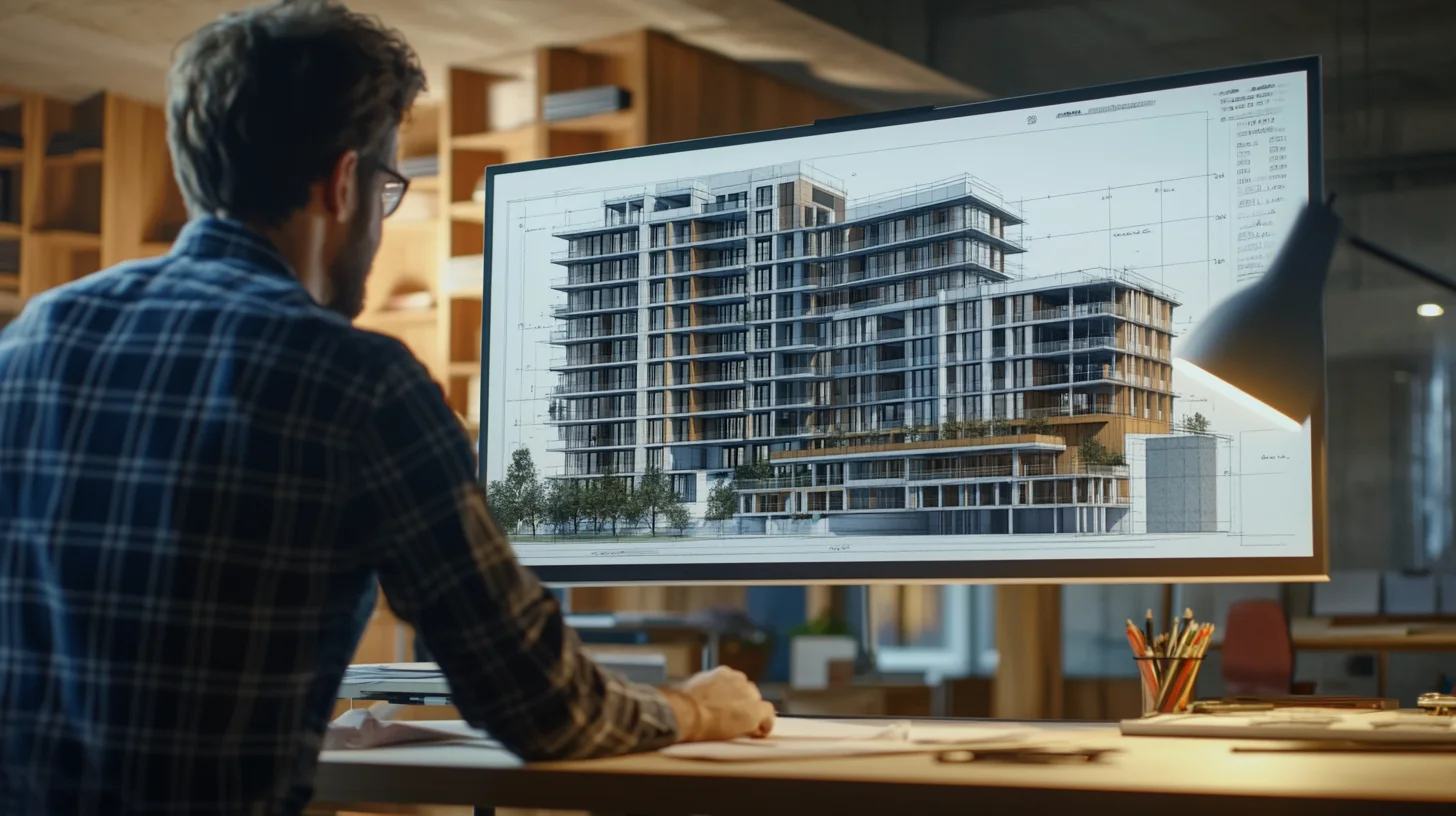
Importance of Electrical Layout Plans in Modern Architecture
Modern architecture isn’t just about stunning facades or innovative materials; it’s also about what lies beneath the surface. One critical, yet often overlooked, aspect of architectural planning is the electrical layout. Whether you’re designing a cozy residential space, a bustling commercial hub, or a powerful industrial facility, an effective electrical layout plan is the backbone of functional design.
This blog dives deep into what electrical layouts are, why they’re indispensable, and how they integrate with cutting-edge technologies. By the end, you’ll understand their role in creating safer, smarter, and more efficient spaces.
What is an Electrical Layout Plan?
An electrical layout plan is a comprehensive diagram that pinpoints the placement of electrical components within a building. These include wiring paths, sockets, switches, lighting fixtures, and major appliances. Unlike schematic plans, which deal with the system’s overall design, layout plans focus on precise physical arrangements.
Key Components of an Electrical Layout Plan:
- Wiring Pathways: Shows how electrical wires are routed through the structure.
- Sockets and Switches: Determines where power outlets and controls are located.
- Lighting Fixtures: Specifies the placement and type of lights (e.g., ambient, task-specific).
- Appliances: Identifies the locations of heavy electrical devices like AC units or refrigerators.
- Control Panels and Distribution Boards: Ensures proper load management and prevents electrical disruptions.
Tools Used for Electrical Layouts:
Technology has revolutionized how electrical plans are created. Tools like AutoCAD, Revit MEP, and SketchUp Pro are widely used for detailed 2D/3D designs, ensuring precision in modern projects.
Why Electrical Layout is Crucial in Architectural Design
Electrical planning goes beyond aesthetics; it forms the functionality and safety of any building.
Accurate Component Placement
A well-thought-out plan ensures the optimal placement of electrical outlets, switches, and wiring. For example, in interior design, this enables elements like wall-mounted lights and entertainment systems to seamlessly integrate with the room’s aesthetics.
Enhanced Space Optimization
Space constraints are common challenges, especially in urban architecture. A smart electrical layout ensures minimal disruption to the design while maximizing functionality.
Prevention of Future Hazards
An accurate electrical layout reduces the risk of circuit overloads, short circuits, or other electrical issues. This minimizes rework during construction and prevents costly repairs later.
Integration with Modern Technologies
The role of electrical layouts has expanded significantly with advancements in technology. Here’s how:
Smart Home Integration
IoT-enabled smart homes are now a reality, requiring high levels of compatibility between electrical systems and connected devices. Electrical plans ensure seamless integration of automation tools like smart lighting, voice-controlled systems, and remote power management, creating a future-ready living space.
Energy Efficiency and Sustainability
Today’s focus is on sustainability. Features like LED lighting and solar panels are incorporated within electrical plans to lower energy consumption and reduce environmental impact without compromising on efficiency.
Advanced Planning with BIM and AI
Building Information Modeling (BIM) combines 3D modeling with precise electrical layouts, enhancing collaboration among architectural and engineering teams. Artificial Intelligence (AI) helps predict energy requirements and optimize designs for better efficiency.
Ensuring Safety and Compliance
Electrical layouts aren’t just about function; they’re critical for safety too.
Adherence to Codes and Standards
Every electrical system must align with local and international codes, such as the National Electrical Code (NEC) or Indian Standard (IS) Codes. These regulations ensure uniformity, safety, and quality in electrical installations.
Emergency Planning
From fire alarms to power backup systems, emergency provisions must be part of the electrical layout plan. This is especially vital in high-occupancy buildings like offices, schools, and shopping complexes.
Overload Protection
Innovative designs incorporate features like grounding systems and circuit breakers to protect against power surges, reducing the risk of fires and equipment damage.
Electrical Layout in Different Building Types
Different structures demand unique electrical requirements. Here’s how electrical layouts adapt:
Residential Projects
Comfort and convenience are top priorities in homes. Electrical layouts factor in ambient lighting setups, modular kitchens, entertainment zones, and energy-saving solutions.
Commercial Buildings
Commercial facilities require efficient load management due to complex lighting, HVAC systems, and escalators/lifts. Electrical plans also allow scalability for future expansion.
Industrial Facilities
Industrial buildings rely on heavy-duty equipment, requiring designs that can handle high power loads while incorporating advanced safety measures.
Cost and Time Efficiency
An upfront investment in a well-crafted electrical layout plan saves significant costs and hassle down the line.
Prevents Delays
Electrical rework is one of the leading causes of construction delays. A precise plan ensures the first installation is correct, keeping timelines on track.
Budget-Friendly Planning
With accurate layouts, developers know how much wiring, fixtures, and appliances will be needed from the start, avoiding unnecessary expenses.
Reduces Errors
Detailed plans minimize human errors during implementation, ultimately reducing unrecoverable costs for replacements or repairs.
Collaboration Across Teams
Creating an electrical layout plan is not a one-person job. It requires effective teamwork.
Coordination for Harmony
Architects, interior designers, and MEP (Mechanical, Electrical, and Plumbing) engineers must collaborate to ensure structural integrity aligns with electrical configurations.
Documentation and Approvals
Detailed diagrams and relevant compliance documents streamline the approval process during various stages of construction, ensuring no detail is missed.
Empowering Modern Architecture with Electrical Layout Plans
Electrical layout planning is no longer a last-minute thought; it stands as a foundational element of modern architecture. When integrated with technology and customized to each building type, it creates safer, more efficient, and visually seamless spaces that align with today’s standards.
Whether you’re an architect, engineer, or developer, investing in proper planning ensures your projects not only meet but exceed expectations. Want expert assistance? Consult our team at Buildiyo for cutting-edge electrical architecture solutions tailored for perfection.



