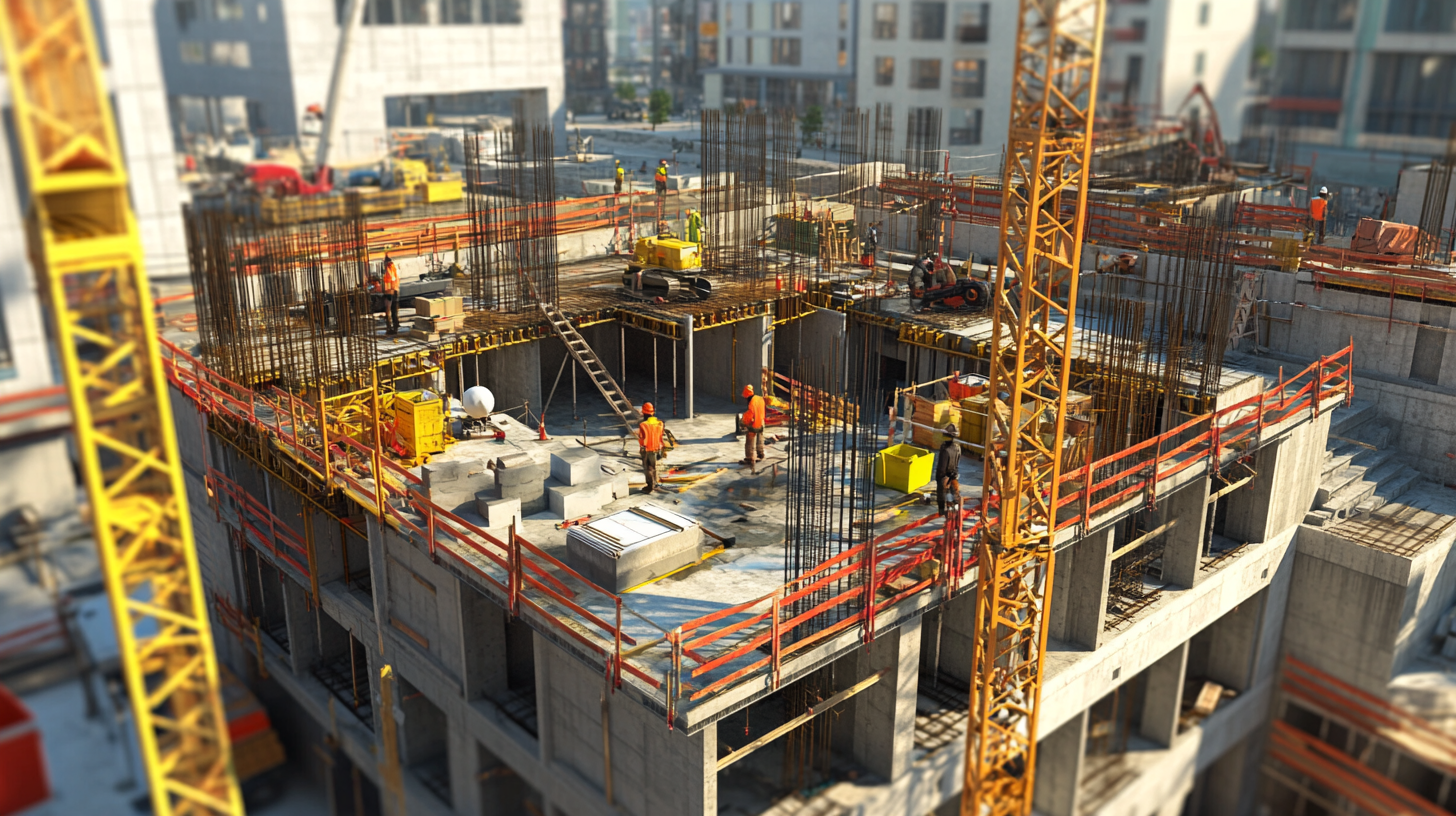
A Step-by-Step Guide to the Construction Process for Stilt+1, Stilt+2 Buildings
A Step-by-Step Guide to Constructing Stilt+1 and Stilt+2 Buildings
Building your ideal home or property is both exciting and challenging, particularly when choosing stilt-based designs like Stilt+1 and Stilt+2. These innovative construction techniques are crafted to maximize space and offer practical benefits, such as flood protection and additional parking. In this guide, we will take you through every step of the process of constructing a stilted building, providing essential insights for homeowners, developers, and architects who are interested in this unique approach to construction.
What is Stilt Construction? Stilt construction involves elevating the ground floor of a building on reinforced concrete columns or stilts, creating an open space underneath. This open area is often used for parking, recreational purposes, or flood protection in regions prone to waterlogging. This type of construction is common in densely populated cities and areas prone to heavy rainfall.
- Stilt+1: The ground floor is raised on stilts, with one additional floor built above.
- Stilt+2: Similar to Stilt+1, but with two additional floors.
- Stilt+n: This concept is scalable, offering more floors above the stilted area as needed for residential or commercial spaces.
To see some of our successful stilted building projects, visit our Gallery of Stilt Construction Projects.
Why Opt for Stilt Construction?
There are several benefits to building with stilts:
- Space Efficiency: The stilted area can be used for parking, gardens, or communal spaces, maximizing available land.
- Flood Resilience: Ideal for flood-prone areas, it raises the living spaces above potential floodwaters.
- Modern Aesthetic: Stilt-based designs offer a sleek, contemporary appearance that enhances the overall look of your building.
Step-by-Step Construction Process
Step 1: Pre-Construction Phase
1.1 Site Selection & Surveying
- Choosing the Right Plot: Identify a suitable site based on accessibility, land size, and flood risk.
- Land Surveys: Conduct soil tests and topographical surveys to ensure the site is appropriate for stilt construction. This helps in understanding the foundation requirements.
1.2 Design & Planning
- Work with architects and engineers to design a layout that maximizes the stilted area, while ensuring structural integrity.
- Consider essential factors like wind resistance, seismic stability, and flood management.
1.3 Budgeting & Financing
- Assess the costs involved in each stage of the construction process, from laying the foundation to completing the interior.
- Explore various funding options such as home loans or construction loans to cover the project’s expenses.
1.4 Permits & Approvals
- Obtain all the necessary permits and ensure that your design complies with local construction regulations and environmental guidelines.
1.5 Project Timeline & Management
- Create a detailed project timeline, allocating sufficient time for each construction phase. Assign roles to contractors, architects, and other involved professionals.
Step 2: Foundation & Stilt Construction
2.1 Excavation & Site Preparation
- Land Clearing: Remove vegetation, debris, and obstacles before excavation.
- Excavation: Prepare the site for the stilt foundation and drainage system.
2.2 Stilt Foundation Construction
- Reinforcement: Build strong stilts using reinforced concrete, ensuring they can support the building’s weight.
- Anchoring: Properly anchor the stilts into the ground for added stability.
2.3 Ground Floor Slab and Parking
- Pour the ground floor slab if required or leave the space open for parking and landscaping.
Step 3: Superstructure Construction
3.1 Framing the Upper Floors
- Construct the framework for the upper floors using reinforced concrete or steel.
3.2 Wall Construction
- Build the walls using strong materials like bricks or concrete blocks, ensuring proper insulation.
3.3 Floor Slabs
- Pour concrete slabs for each floor above the stilted base, ensuring they distribute weight evenly.
3.4 Roof Structure
- Build a robust roof with proper waterproofing and drainage systems.
Step 4: Internal Work and Systems Installation
4.1 Electrical & Plumbing
- Install the electrical wiring, plumbing systems, and sewage lines.
4.2 Flooring
- Lay flooring materials like tiles, wood, or marble, paying special attention to moisture-prone areas.
4.3 Partition Walls & Ceilings
- Construct internal partition walls and ceilings, with provisions for lighting and HVAC systems.
4.4 Staircase Construction
- Build sturdy and safe staircases connecting the different floors.
Step 5: External Work & Landscaping
5.1 Exterior Finishing
- Apply exterior finishes like plaster, cladding, or paint to protect and enhance the building’s look.
5.2 Landscaping
- Utilize the stilted space creatively, turning it into a parking area or garden.
5.3 Boundary Walls & Gates
- Install boundary walls and gates to complete the exterior setup of the property.
Step 6: Internal Finishing
6.1 Wall Finishing & Painting
- Finish the interior walls with appropriate paints, ensuring moisture-prone areas have additional protection.
6.2 Doors & Windows
- Install high-quality doors and energy-efficient windows.
6.3 Kitchen & Bathroom Fittings
- Set up kitchen counters, bathroom fixtures, and essential fittings.
6.4 Electrical Fixtures & Lighting
- Install lighting fixtures, ceiling fans, and final touches to make the building move-in ready.
Step 7: Final Checks & Handover
7.1 Quality Inspection
- Perform thorough inspections to ensure everything meets safety and quality standards.
7.2 Documentation
- Hand over important documents, including building permits and warranties.
7.3 Final Cleaning
- Clean the entire property, removing construction debris.
7.4 Client Walkthrough
- Perform a thorough walkthrough with the client to review the property and address any remaining concerns before handing over the keys.
Conclusion:
Building a Stilt+1 or Stilt+2 structure is a complex task that requires careful planning and expert knowledge at every stage. By adhering to a structured approach from concept to completion, you can create a building that is both functional and aesthetically pleasing. With the right professionals on board, your vision can be brought to life, ensuring your project is a success.
Ready to bring your dream stilted property to life? Contact us for a free consultation today.



