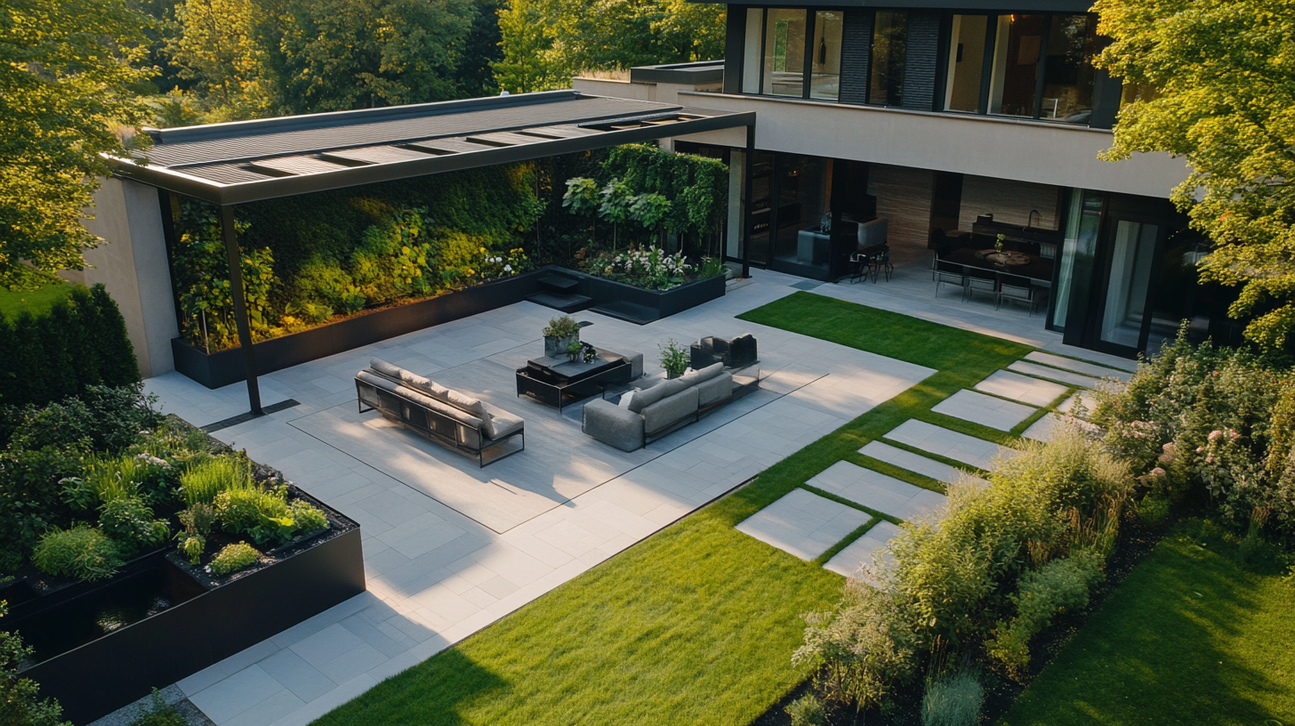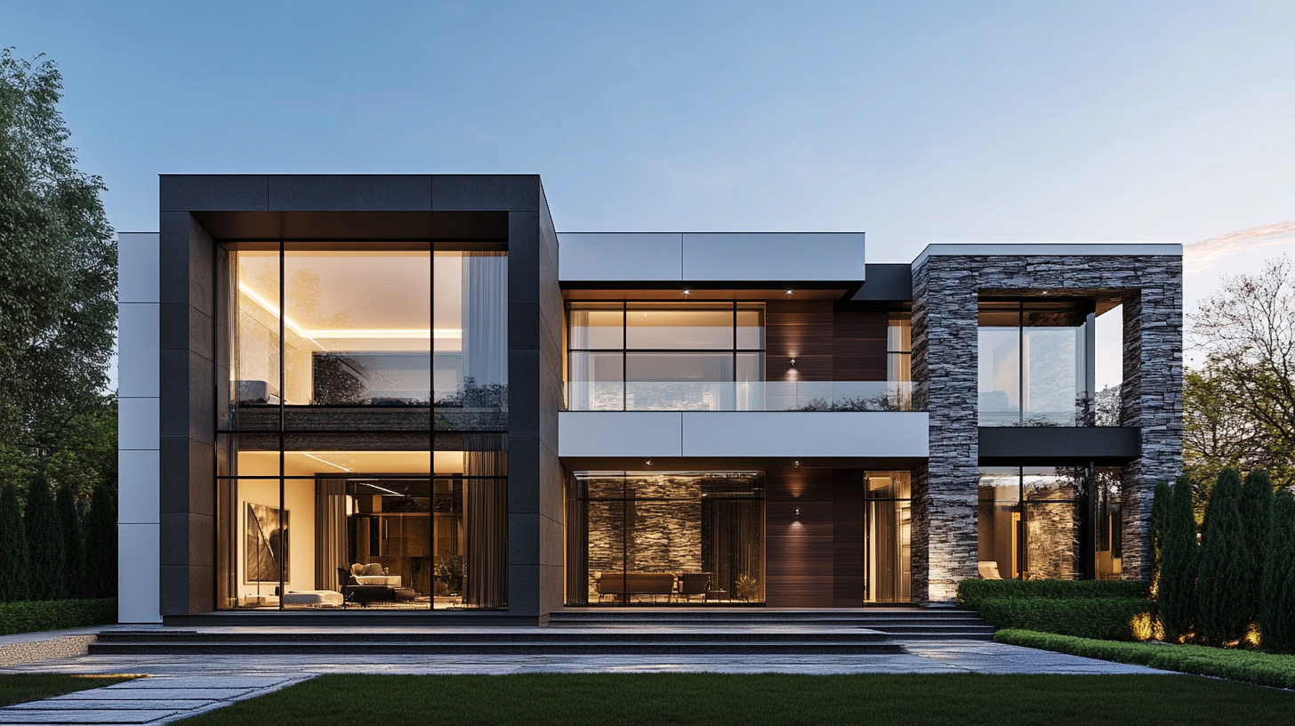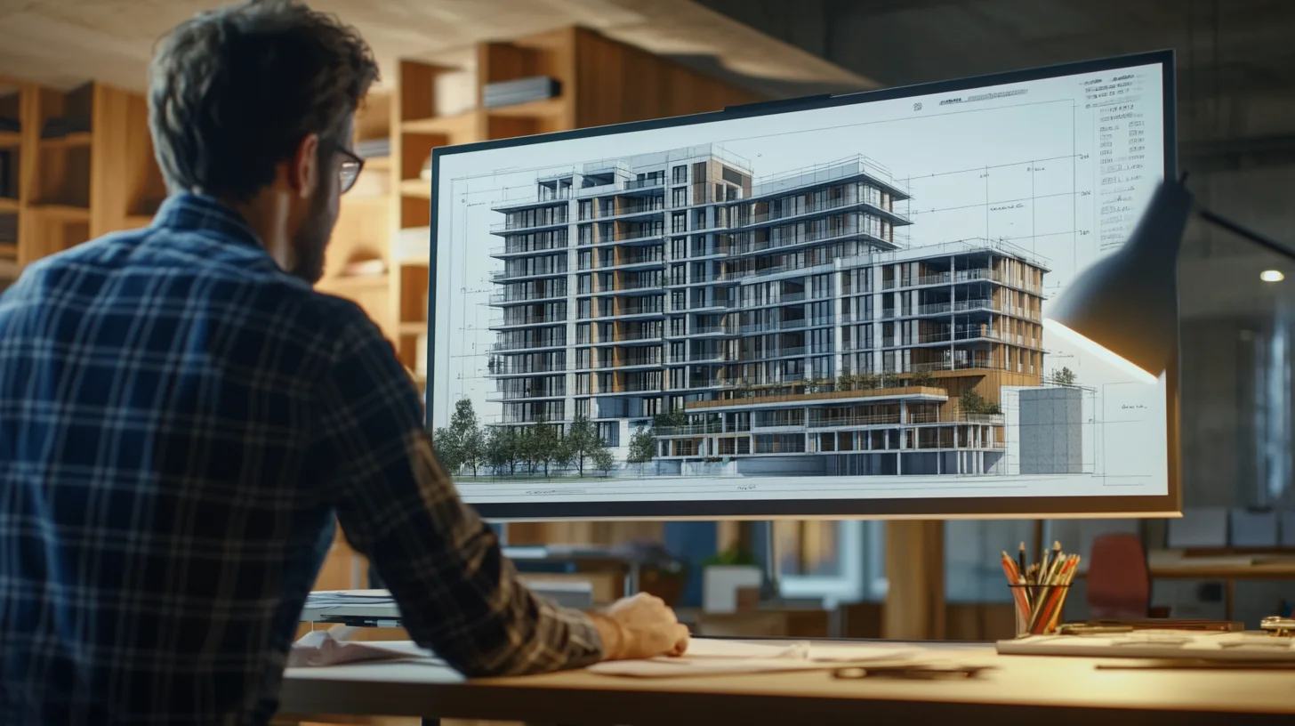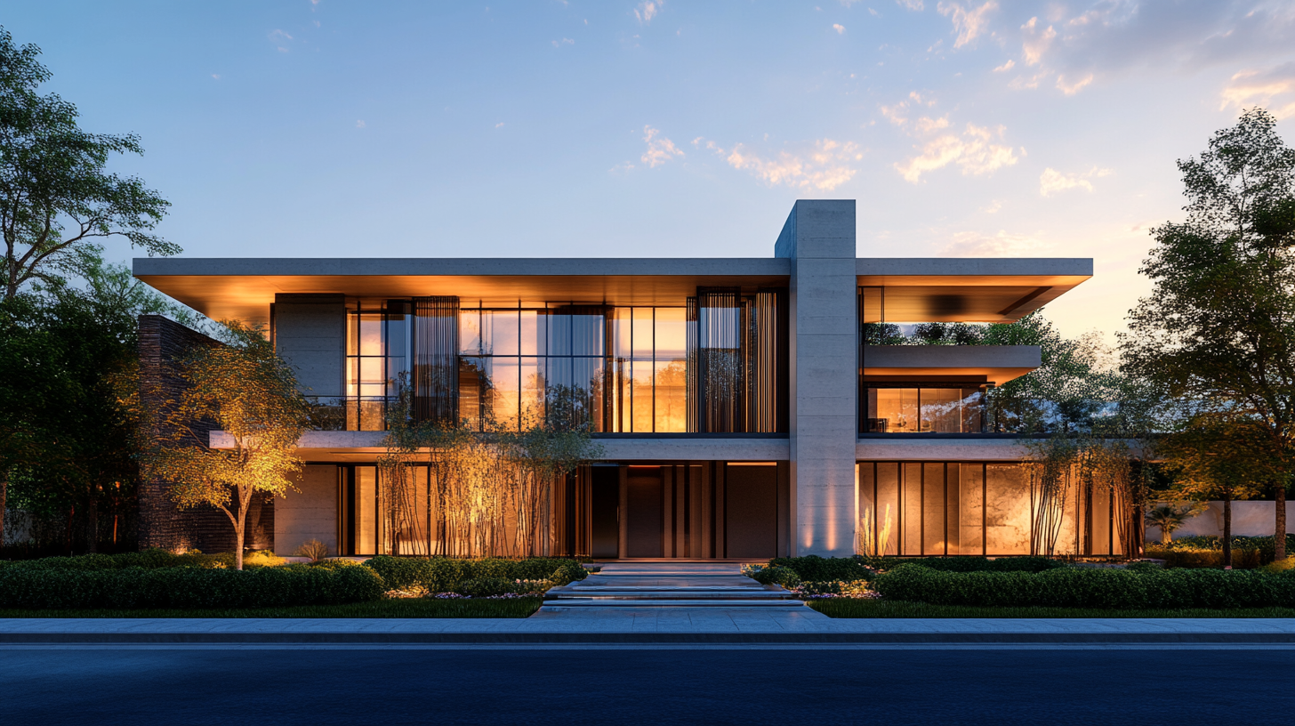
Blending Green with Geometry: Architectural Strategies for Designing L-Shaped Gardens
L-shaped gardens are a growing trend among homeowners and landscape architects. Their unconventional shape offers a unique canvas for creativity, turning spatial challenges into endless design possibilities. But how do you blend the natural charm of a garden with architectural elements to create a space that’s both functional and exquisite?
This post dives into the art and science of merging architecture with garden interior design to transform L-shaped gardens. From mastering functional zoning to incorporating technology, we’ll cover everything you need to know to optimize your outdoor spaces.
Whether you’re a homeowner wanting to revamp your yard or a landscape architect collaborating with the best construction company in Chennai, this guide will leave you inspired with actionable ideas.
Understanding the L-Shape: Opportunities and Challenges
What Defines an L-shaped Garden?
An L-shaped garden takes its name from its distinctive layout, where two sections form a right angle. This configuration creates intriguing design potentials but can also lead to challenges, such as awkward corners and dormant, under-utilized spaces.
Challenges Unique to L-shaped Gardens
- Limited flow: Unlike square or rectangular gardens, L-shaped layouts often pose challenges when creating a natural flow from one area to another.
- Awkward corners: Hidden pockets or corners can sometimes feel detached from the rest of the garden, making it hard to design cohesive spaces.
Turning Challenges into Architectural Opportunities
By treating awkward corners as features, you can utilize asymmetry creatively. For example:
- Install a gazebo or pergola in one corner to craft a cozy lounge area.
- Design vertical gardens or green backdrops as statement walls in narrow areas.
- Use cantilevered decks or raised platforms to add dimension, breaking up the space elegantly.
Zoning the Space: Function Meets Form
The most successful L-shaped gardens divide their layout into distinct zones. This ensures the design feels intentional while catering to multiple functions.
Functional Zones in L-shaped Layouts
- Relaxation Zone: Include lounge chairs, hammocks, or outdoor sofas for unwinding.
- Dining Area: Create a space for alfresco dining with a table, chairs, and possibly an outdoor kitchen.
- Gardening Zone: Dedicate one section for planting seasonal vegetables, ornamental flowers, or lush greenery.
- Kids’ Play or Entertainment Area: Use artificial grass or soft flooring for children’s activities.
Structuring Flow and Movement
Build architectural elements to guide movement naturally through the space. For example:
- Use stepping stones flanked by hedges or flowers to lead guests toward a focal point.
- Archways or trellises can connect distinct zones visually and functionally.
Structural Elements That Complement Garden Aesthetics
Marrying architecture with garden design is where the magic happens. With well-chosen structures, an L-shaped garden can feel kinetic and visually stunning.
Walls, Trellises, and Retaining Structures
- Trellises can host climbing plants, adding height and greenery without overloading the ground space.
- Retaining walls double as planters or seating areas while helping to segment the garden.
- Combine greenery with glass or metal accents for a modern touch favored by top architecture companies in Chennai.
Vertical Gardening and Green Facades
With limited ground space, vertical gardens can add layers of interest. Utilize architectural surfaces like boundary walls or pergola posts as vertical gardening spaces. Employ traditional creepers or nest planters into these structures.
Balancing Hardscape with Softscape
Achieve harmony between constructed and natural elements:
- Use stone or wooden pathways softened with surrounding grass or flowering plants.
- Incorporate water features (e.g., ponds or fountains) for a gentle contrast to solid walls or concrete.
Material Palette: Architecture in Harmony with Nature
When choosing materials, prioritize harmony between the architectural elements and the lushness of the garden.
Materials That Age Gracefully
Opt for materials like weather-treated wood, polished stone, and exposed brick, which develop a beautiful patina over time. These materials blend seamlessly with flora, adding longevity and aesthetic value.
Textural Variety
Mix wood with stainless steel, combine foliage with glass, or juxtapose cobblestones with gravel. The interplay of smooth and rugged textures makes an L-shaped garden dynamic.
Sustainable and Weather-Resistant Choices
Invest in eco-friendly options like recycled wood for decks or solar-powered lights to make your design sustainable and climate-ready.
Light and Shadow: Architectural Play with Natural Elements
Lighting and shadow dynamics can entirely transform an L-shaped garden, especially after sunset.
Designing with Natural Light
- Use architectural openings or pergolas to channel light into shadowy garden corners.
- Consider the sun’s trajectory while planning seating arrangements or focal planting zones.
Artificial Lighting Features
- Add strip lighting along pathways or steps for functional elegance.
- Install ambient uplighting to highlight specific architectural or landscaping features, like a sculpture or a particularly stunning tree.
- Lanterns or solar stakes can bring a warm touch to seating areas.
Shadow Play
Layering shade over sunny areas with parasols, pergolas, or tree canopies creates cooler zones, ideal for relaxation during hot afternoons.
Smart Design with Technology Integration
The future of gardens and architecture lies in integrating cutting-edge technology.
Smart Irrigation Systems
Ensure optimal hydration for plants with automated, app-controlled irrigation systems. These are particularly useful for saving water and maintaining plant health effortlessly.
Intelligent Lighting and Sound
Set the mood with smart lighting controls that sync with your schedule. Add outdoor speakers for relaxing music to tie the environment together seamlessly.
Augmented Reality Tools
Before laying the first brick, visualize your garden with AI-powered design software. Platforms like Buildiyo can overlay garden concepts onto real-world images, helping plan layouts more effectively.
Real-Life Inspirations and Case Studies
The Courtyard Retreat
One L-shaped garden in Chennai combined pergolas, vertical greenery, and a teak deck to connect two arms of the space. The result? An intimate space that feels much larger than it is.
The Rest and Dine Oasis
A garden in Bengaluru used stone-textured outdoor dining under a pitched pergola. Surrounded by potted ferns and string lights, it became a dual-purpose relaxation and social zone.
Before and After Transformation
Another project turned a narrow corner into a feature wall with cascading water and vertical climbers, creating a lush and calming addition.
Transform Your L-Shaped Space Today
The magic of an L-shaped garden lies in its potential for creativity. By blending architectural elements with smart landscaping, even the most challenging spaces can become functional, beautiful retreats. Whether it’s dividing zones, experimenting with materials, or integrating technology, there’s no limit to what a thoughtful design can achieve.
The top architecture companies in Chennai and the best construction firms lead the way in offering services that blend design with utility. If you’d like to explore tailor-made ideas for your own green retreat, start your consultation or try Buildiyo’s AI-powered solutions to visualize your dream garden today.



