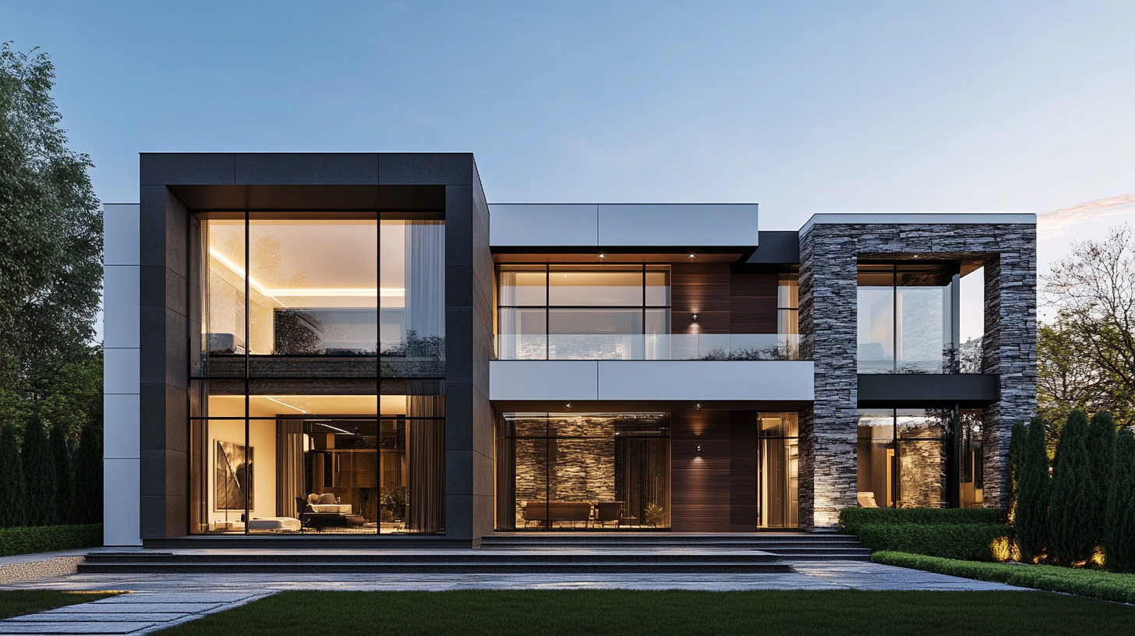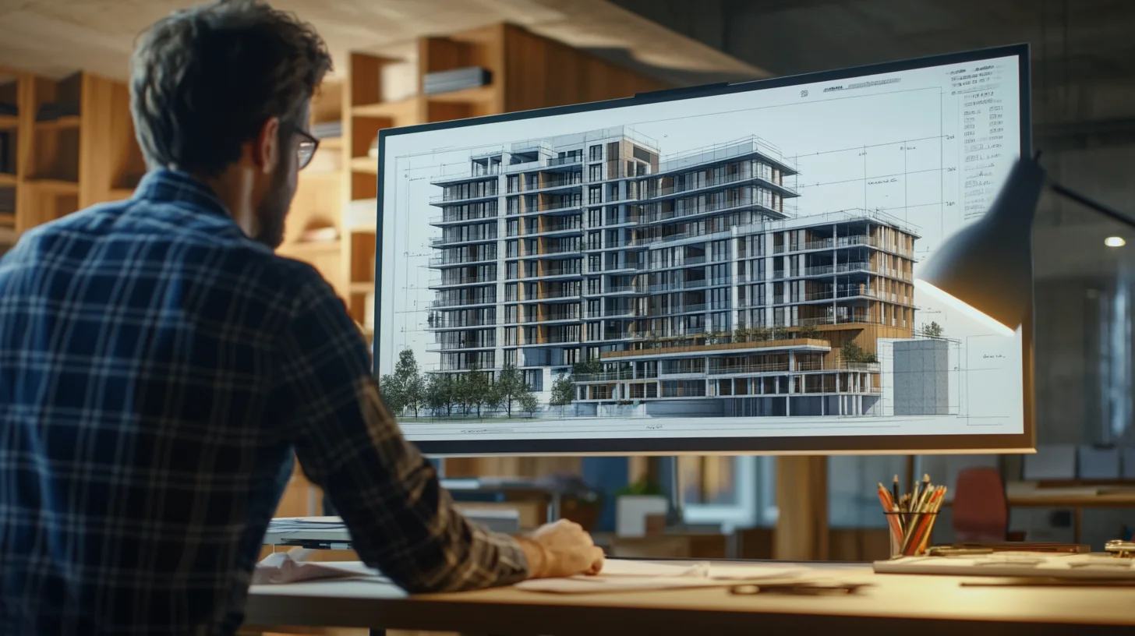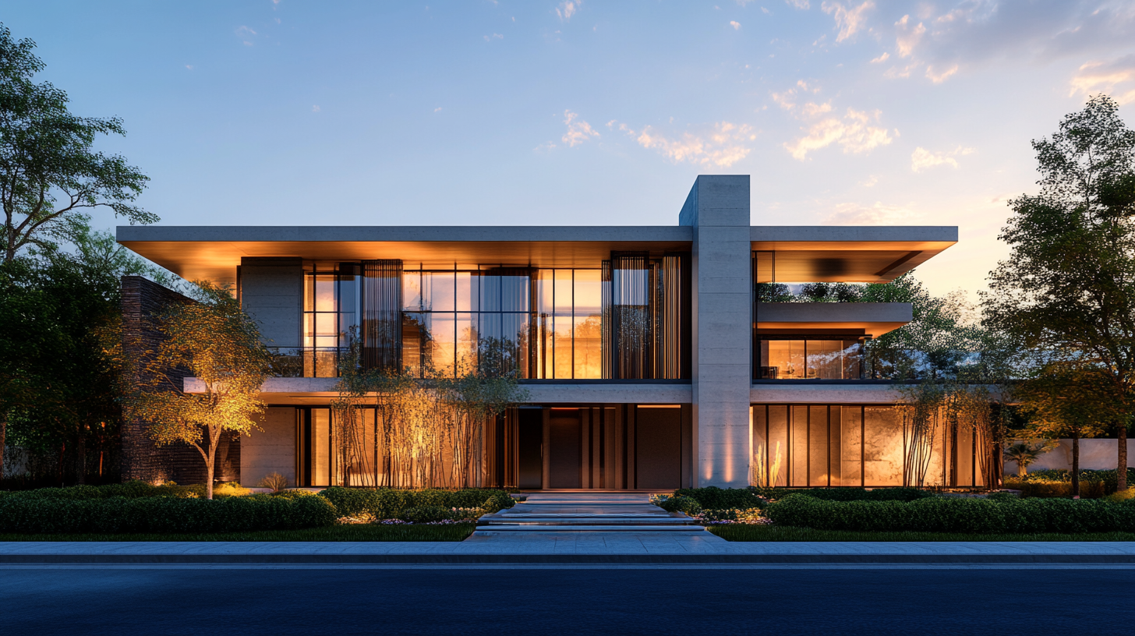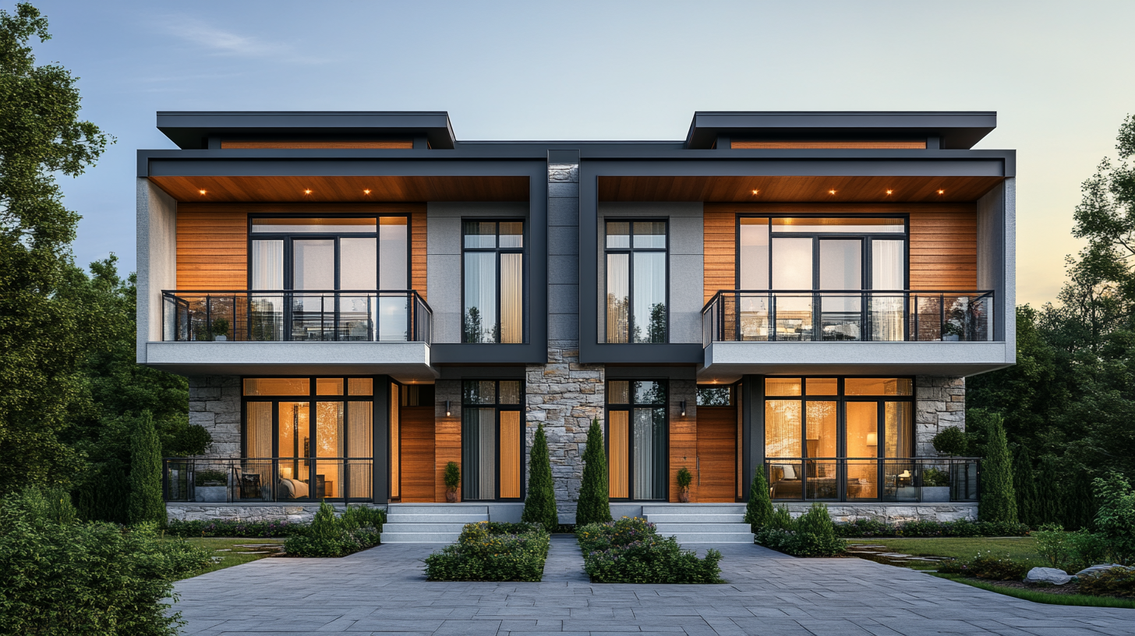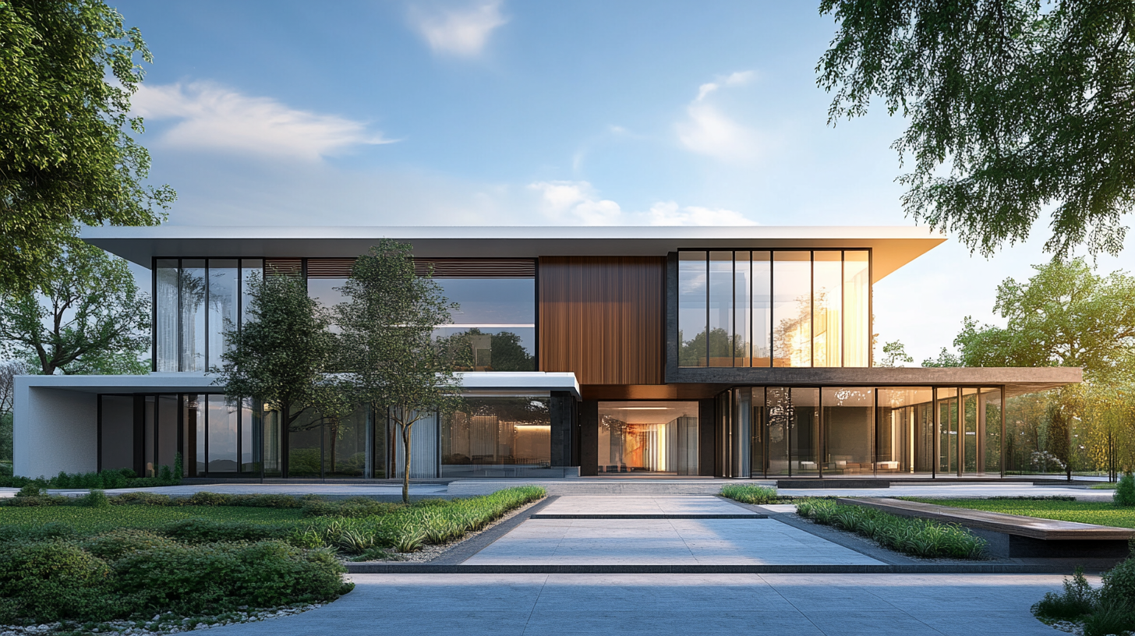
Top Trends in Building Elevation Design for 2025
Elevating the façade of a building goes beyond mere aesthetics; it defines a structure’s personality, functionality, and its first impression. Building elevation design is the meticulous craft of designing a structure’s exterior façade, blending form and function to create a space that is visually appealing, energy-efficient, and uniquely fit for its homeowner or purpose. Moving into 2025, architectural styles are evolving with modern technology, sustainable practices, and cutting-edge design techniques shaping the way our buildings look and perform.
Whether it’s a home, villa, or commercial space, here’s a closer look at the top trends redefining building elevation design for 2025. These innovations offer a glimpse into the future of exteriors, where aesthetics meet smart functionality and sustainability.
Smart Façade Designs
Smart elevation design is no longer a futuristic concept but a present-day reality for building exteriors. The growing integration with home automation systems has transformed façades into adaptive, intuitive elements of a home.
Key Features of Smart Facades:
- Motion Sensors and Automated Shutters
Technology is now seamlessly integrated into the façade itself. Motion sensors can control automated shutters for windows or doors, providing added security and convenience.
- Energy-Efficient Smart Lights
LED lights and smart illumination systems integrated into façades create stunning visuals while optimizing energy use. These lighting systems adjust based on time, mood, or even external light levels.
- Integration with Smart Home Tech
Smart façades can now sync with larger home automation systems, allowing features like temperature control and light adjustments from your smartphone.
By adopting modern building façade designs intertwined with smart systems, property owners not only enhance curb appeal but also increase energy efficiency, creating smarter and greener homes.
Sustainable Materials in Elevation
The trend toward eco-friendly façades is accelerating. Using materials that are both sustainable and durable is not only better for the planet but also ensures long-lasting appeal.
Must-Try Sustainable Materials:
- Recycled Components
Recycled wood, fly ash bricks, and reclaimed stone are popular options for homeowners conscious about their carbon footprint.
- Natural Finishes
Low-VOC finishes like lime plaster or organic paints provide a smooth, non-toxic exterior while maintaining the natural beauty of a home.
- Thermal and Acoustic Insulation
By choosing materials with insulating properties, you can reduce energy consumption while enjoying quieter indoor spaces.
Sustainable building elevation ensures that modern exterior designs don’t just look good but also preserve resources for future generations.
Minimalist Design and Geometric Styling
Minimalism is a timeless trend, and minimalist home elevation design will dominate 2025 with simplicity, sophistication, and clean lines.
Elements of Minimalist Elevations:
- Geometric Shapes
Flat planes and bold, angular designs accentuate modern exteriors.
- Neutral Color Palettes
Shades like white, gray, black, and beige give the façade a sleek and timeless look.
- Modern Materials
Mixing glass, concrete, and metal creates a stunning contemporary aesthetic.
Minimalist building elevations are defined by their understated elegance, balancing simplicity with functionality.
Mixed Textures and Contrasting Finishes
A major trend for 2025 is using mixed material façades to add depth and character.
Popular Material Pairings:
- Brick and wood.
- Concrete and glass.
- Stone and tiles.
Why It Works:
- Layering textures adds visual intrigue to flat surfaces.
- Contrasting finishes, such as matte and gloss, bring dynamic appeal and sophistication.
Mixing materials empowers the modern home elevation to tell a story while captivating onlookers.
Vertical Gardens and Green Façades
With urban spaces shrinking and eco-consciousness rising, vertical gardens and green façades are taking over the architectural scene.
Advantages of Green Façades:
- Environmental Benefits
Plants improve air quality by absorbing CO2 while providing thermal insulation.
- Aesthetic Value
Nothing beats the lush, inviting look of a living, breathing wall.
- Well-Being
Biophilic designs foster a deeper connection to nature and improve mental well-being.
Whether it’s a duplex or villa, vertical garden elevation designs provide a refreshing alternative to traditional materials.
3D Elevation Visualization
Gone are the days of 2D sketches. The use of architectural 3D rendering has completely overhauled how building elevation is planned.
Benefits of 3D Rendering:
- Visual Realism
Homeowners can see color schemes, material choices, and layouts before the first brick is laid.
- Accuracy
Precise plans reduce miscommunication between architects, contractors, and homeowners.
3D elevation visualization is now a crucial tool in home elevation design for 2025, ensuring every detail is perfected.
Façade Lighting Trends
Lighting has become an integral component of modern façade design. The right lighting doesn’t just transform a building’s nighttime aesthetics but also enhances safety and functionality.
Trending Lighting Solutions for 2025:
- LED Strips and Architectural Panels
Decorative yet energy-efficient lights create striking visual effects.
- Ambient Wash Lighting
Subtle lighting that highlights the façade’s features with elegance.
Modern façade lighting trends can add life to your building’s elevation, making it stand out after dark.
Customization for Every Property Type
Tailored building elevation designs ensure that the façade complements the property type perfectly.
Considerations for Customization:
- Single-Floor Homes
Focus on simplicity and space-maximizing designs.
- Duplexes and Villas
Add grandeur with bold textures, vertical gardens, or mixed-material façades.
- Commercial Buildings
Use sleek, professional designs with high functionality.
By customizing smart features, textures, and materials based on property type, homeowners can ensure their house elevation design stands out in 2025.
Stay Ahead with Cutting-Edge Building Elevation Trends
2025 is all about blending sustainability, smart tech, and stunning aesthetics to create façades that go beyond “just a face.” Whether you prioritize energy efficiency, biophilic design, or minimalist charm, building elevation offers countless opportunities to elevate your space’s appeal, functionality, and value.
If you’re ready to bring your vision to life, contact the best architecture company in Chennai for tailored suggestions and expert guidance. Explore more about Modern House Front Elevation Designs in Chennai and innovative 3D Elevation Rendering Services for Homes and Villas to ensure your dream home becomes a reality.
Take the first step toward a stunning exterior today with Building Elevation Design Services in Chennai that redefine the art of façades. Contact us today
