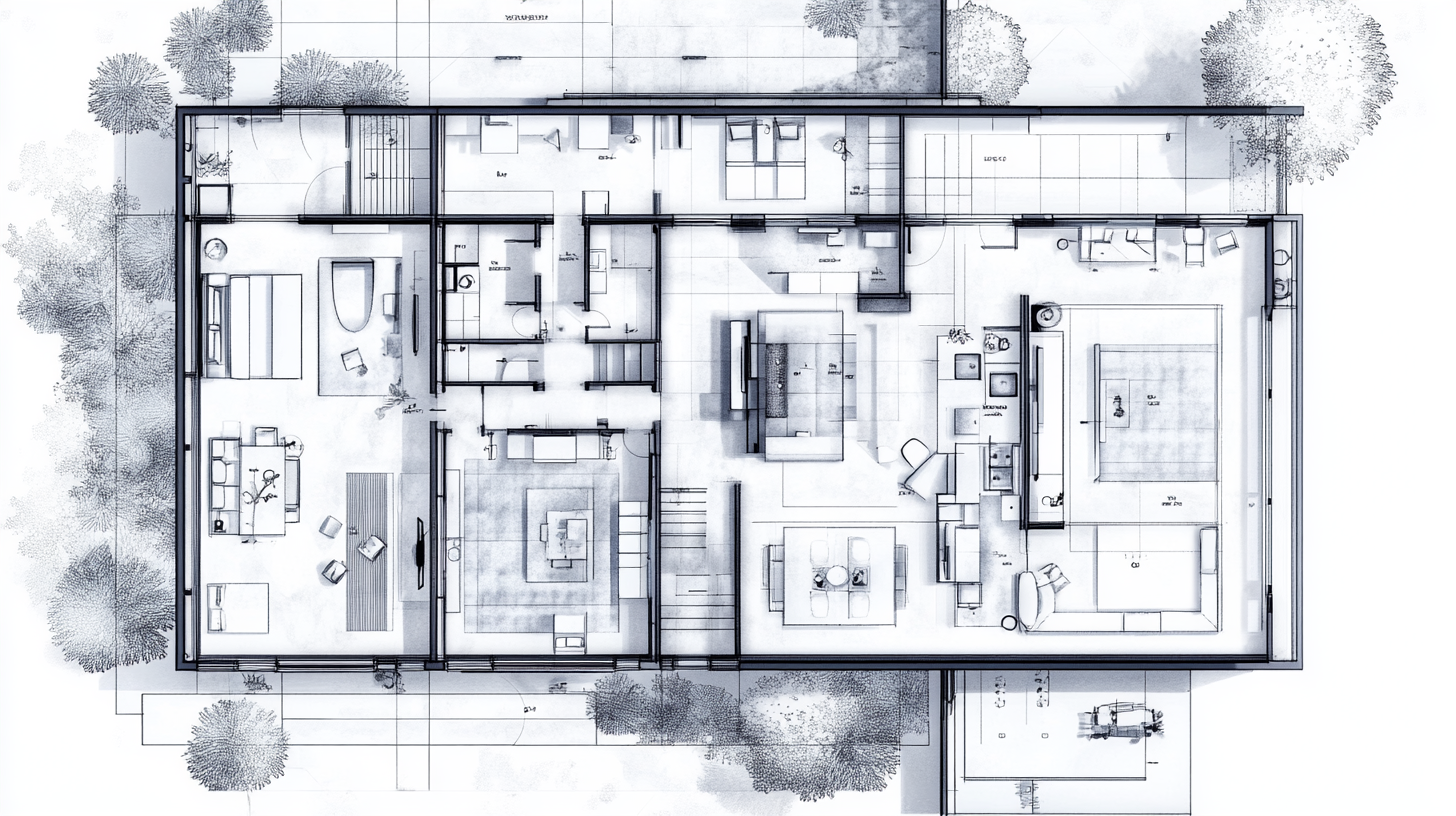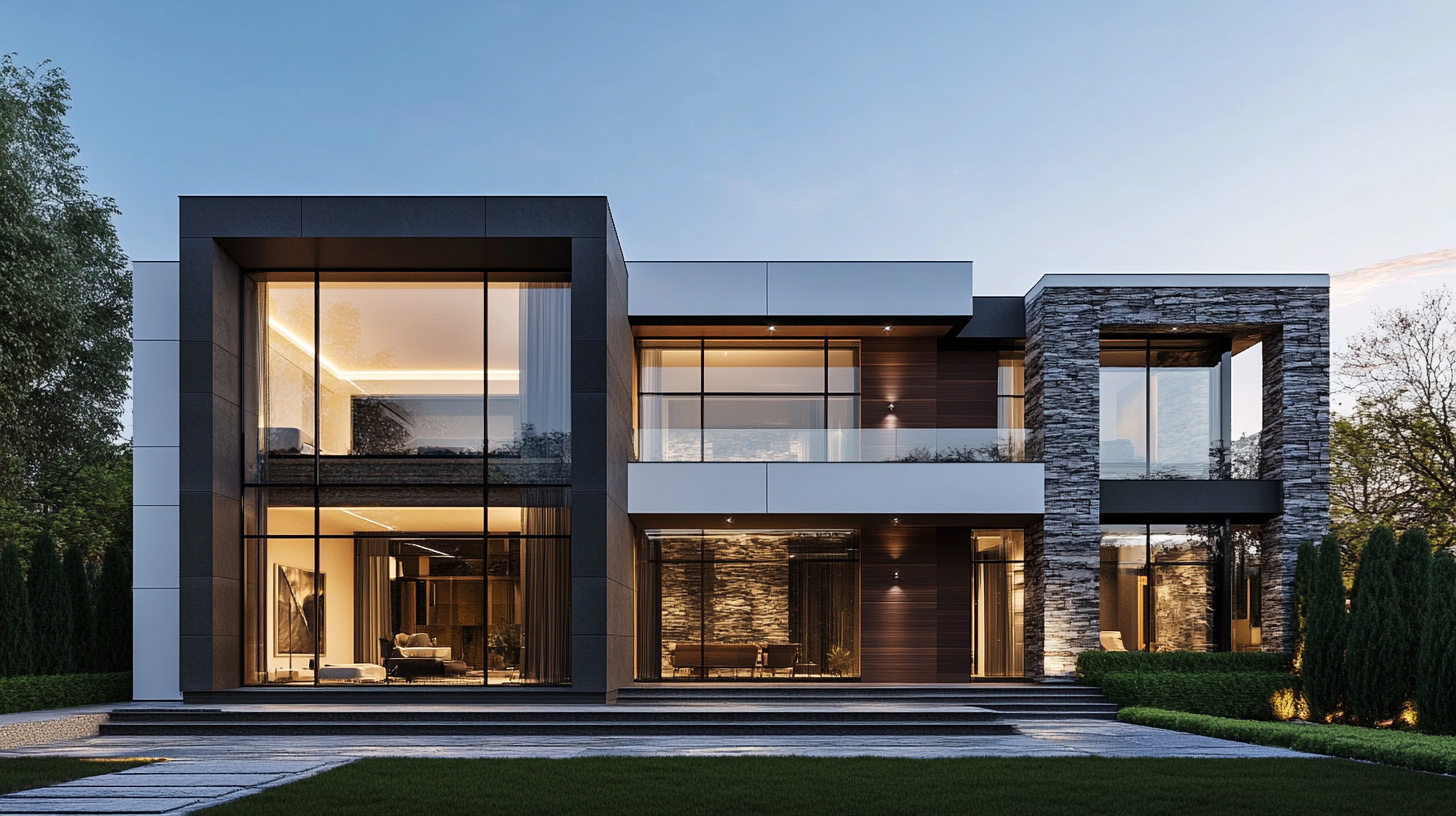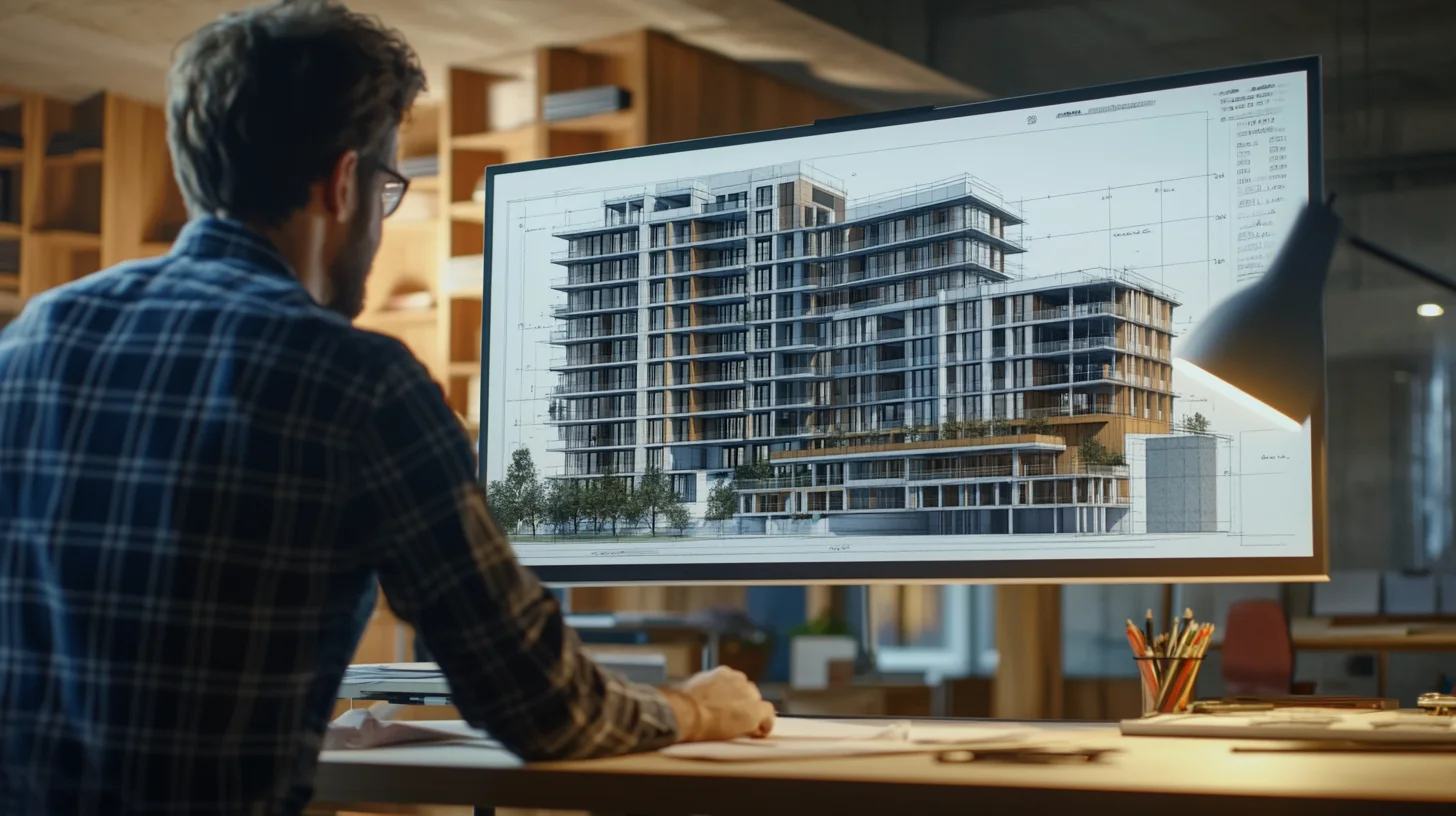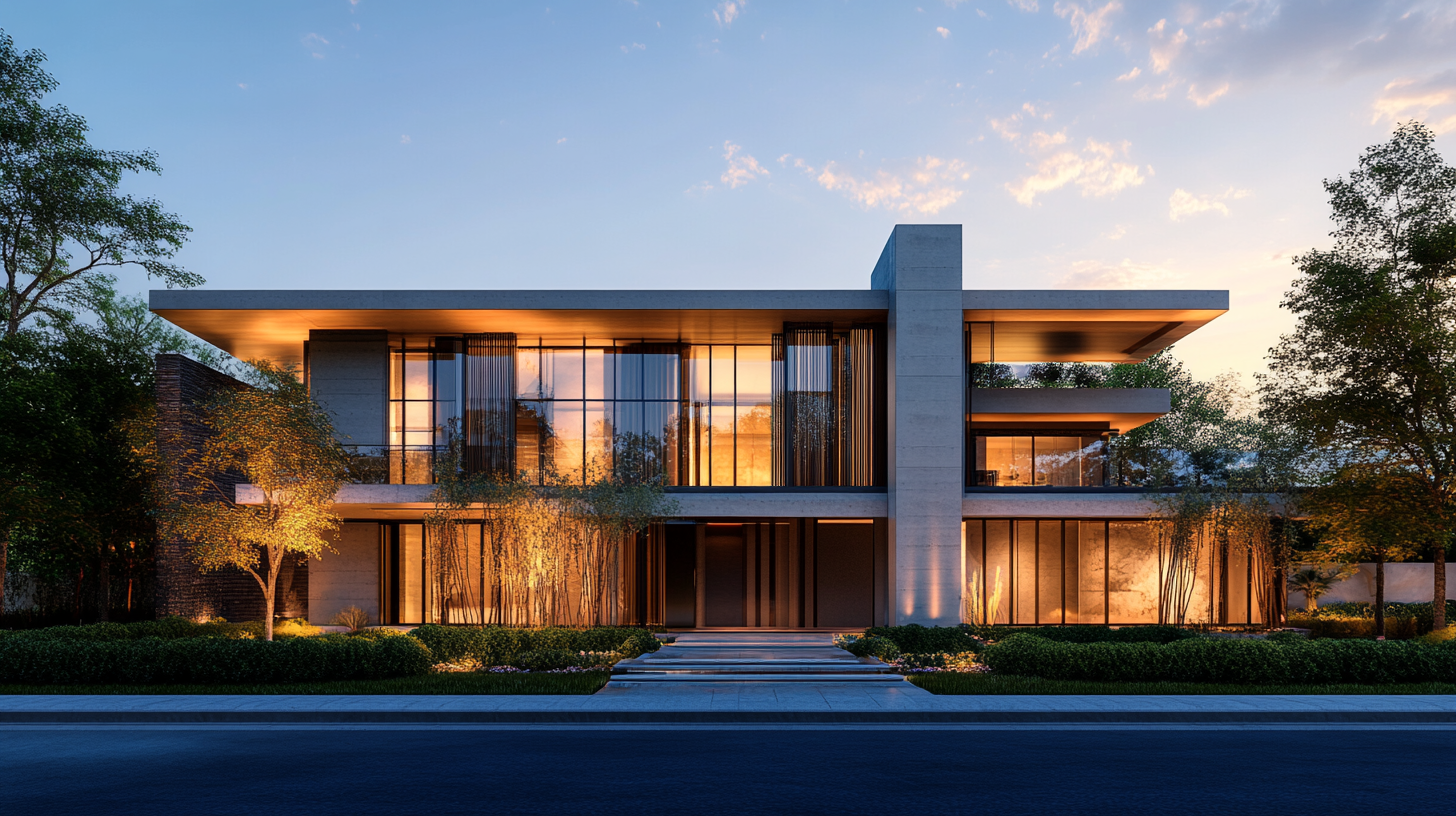
Top 2D Floor Plan Designs for Villas in Chennai
When it comes to luxurious living in Chennai, villa-style homes are high on everyone’s wish list. Offering privacy, space, and an elevated lifestyle, villas are the dream homes for many. But building a villa starts with one critical step – a perfect 2D floor plan that blends functionality with aesthetics.
From optimizing space and ensuring Vastu compliance to visualizing layouts before construction, a well-designed 2D floor plan is your blueprint to creating the villa of your dreams. Whether you’re looking for a spacious 4BHK, a courtyard-centric layout, or a compact plan for a narrow plot, this guide covers the top 2D floor plan designs for villas in Chennai, tailored for modern lifestyles.
Why 2D Floor Plans Matter in Villa Design
2D floor plans are more than just drawings. They are the foundation upon which your dream villa is built. Here’s why they are essential:
Clear Visualization and Space Planning
A 2D floor plan clearly shows room dimensions, placements, and functional zones. It helps homeowners and architects visualize how spaces will flow and function, ensuring an efficient layout.
Easy Modifications Before Construction
Making changes after construction begins can be costly and time-consuming. A 2D floor plan simplifies the process by allowing easy modifications during the planning stage.
Cost Estimation
2D plans provide accurate measurements and layout details, helping you estimate construction costs with precision. This avoids financial surprises along the way.
Vastu Compliance
For a city like Chennai, Vastu principles play a significant role in home design. A 2D plan ensures proper room orientation and direction, integrating traditional beliefs into modern layouts.
Key Elements of a Smart Villa Floor Plan
A smart villa floor plan is one that perfectly balances aesthetics and functionality. Here are the critical elements of designing an efficient villa:
Optimal Room Placement and Zoning
Proper zoning separates private spaces (bedrooms) from social spaces (living and dining rooms). This arrangement ensures privacy while encouraging interaction in shared areas.
Natural Light and Ventilation
Chennai’s tropical climate makes natural ventilation and sunlight essential. A well-laid-out 2D floor plan ensures strategically placed windows, courtyards, and open spaces.
Learn about Building Elevation Design Services in Chennai to combine functionality with beauty.
Integration of Indoor and Outdoor Living Spaces
From landscaped gardens to terraces and balconies, combining indoor and outdoor spaces adds value while offering areas to relax and entertain.
Balance Between Private and Social Spaces
For villas that host large families or frequent guests, maintaining a balance between cozy private areas and welcoming social spaces is vital to creating a harmonious home.
Popular 2D Floor Plan Layouts for Villas in Chennai
3BHK and 4BHK Villa Floor Plans
Perfect for medium to large families, these layouts efficiently utilize space while offering multiple bedrooms and attached bathrooms. They cater to both functionality and luxury.
Duplex Villa Plans with Terrace
Duplex layouts provide an elegant mix of private spaces below and social/living spaces above, often including terraces for breathtaking views and extra utility.
Courtyard-Centric Layouts
Inspired by traditional South Indian homes, courtyard-centric layouts bring a blend of tradition and modernity. They ensure enhanced ventilation and create beautiful gathering spaces.
Contemporary Open-Plan Layouts
Ideal for modern lifestyles, open-plan concepts include spacious living, dining, and kitchen spaces without walls separating them, creating a seamless flow.
Compact Layouts for Narrow Plots
Space constraints aren’t a problem with compact, well-planned 2D layouts that make every square foot count while maintaining style and functionality.
Contact us for the best 2D floor plan design services in Chennai.
Vastu-Compliant 2D Villa Plans in Chennai
Vastu Shastra plays a significant role in villa planning in Chennai. A Vastu-compliant layout ensures harmony and good energy flow in your home. Below are some key tips:
- Entry Placement: Ideally, the main entrance should face east or north to invite positive energy.
- Kitchen Location: The southeast corner of the villa is considered ideal for the kitchen, as it’s associated with fire.
- Bedroom Orientation: Ensure that the master bedroom is in the southwest corner for stability and prosperity.
- Puja Room Placement: The northeast direction is preferred for a puja or spiritual room.
Discover top Architect Services in Chennai to bring your Vastu-compliant home to life.
Choosing the Right 2D Floor Plan for Your Villa
With so many possibilities, selecting the ideal floor plan might seem overwhelming. Here’s how to simplify the process:
- Factor in Plot Size: The layout of your villa will largely depend on the size and shape of your plot.
- Consider Your Lifestyle: A family with young kids might prioritize larger play areas, while professionals may need a dedicated home office.
- Plan for the Future: Ensure your floor plan accommodates future expansions or renovations.
- Work With Experts: Experienced architects in Chennai can customize designs to your needs, blending creativity with practicality.
- Combine 2D and 3D Plans: A 3D visualization complements 2D plans and helps you fully understand your villa’s design.
Find top architects in Chennai to create your custom villa plan today.
Why Choose Local Experts in Chennai for Villa Floor Plans
Partnering with local architects and designers offers numerous advantages. They bring:
- Expertise in Local Climate and Terrain
Designs are tailored for Chennai’s hot and humid conditions, ensuring comfortable living spaces.
- Familiarity With Regional Preferences
From traditional elements to Vastu compliance, local experts understand what homeowners in Chennai value.
- Convenient Collaboration
Easily schedule site visits and face-to-face consultations for a seamless design process.
Learn how 2D Floor Plans for Houses in Chennai can transform your project.
Build Your Dream Villa With the Perfect 2D Floor Plan
A detailed 2D floor plan is the foundation of smart villa design, offering clarity, efficiency, and peace of mind. Whether you’re after a spacious modern layout, a traditional courtyard-centric design, or something compact, consult experts to bring your vision to life.
Start your villa planning today. Reach out to top architects and design services in Chennai for tailored layouts that blend style, comfort, and functionality.
Contact us for a custom villa floor plan designed just for you.



