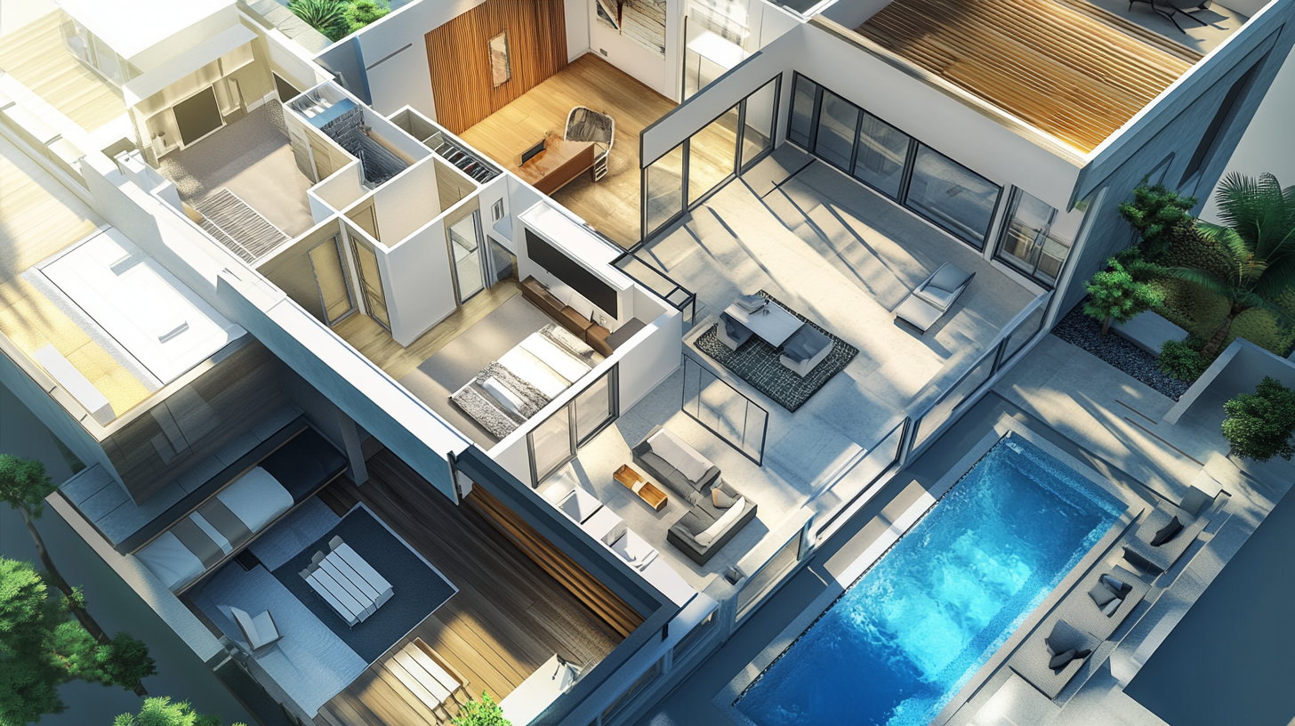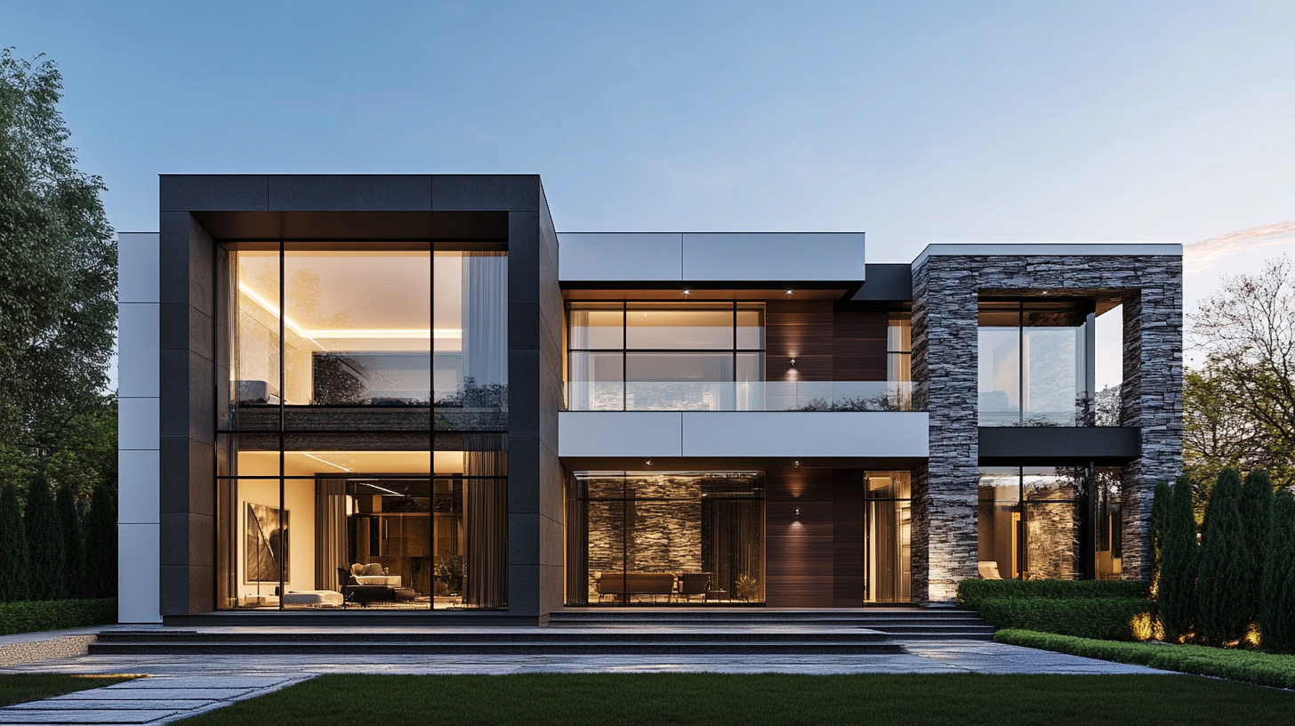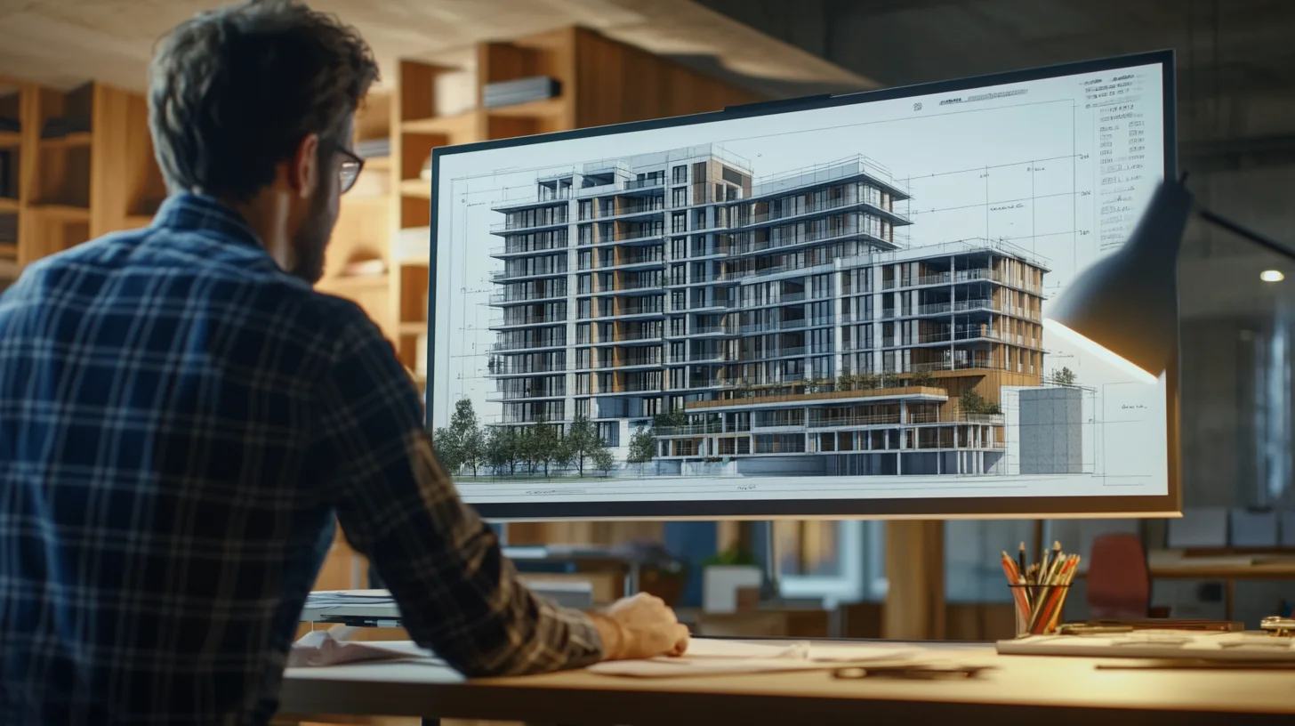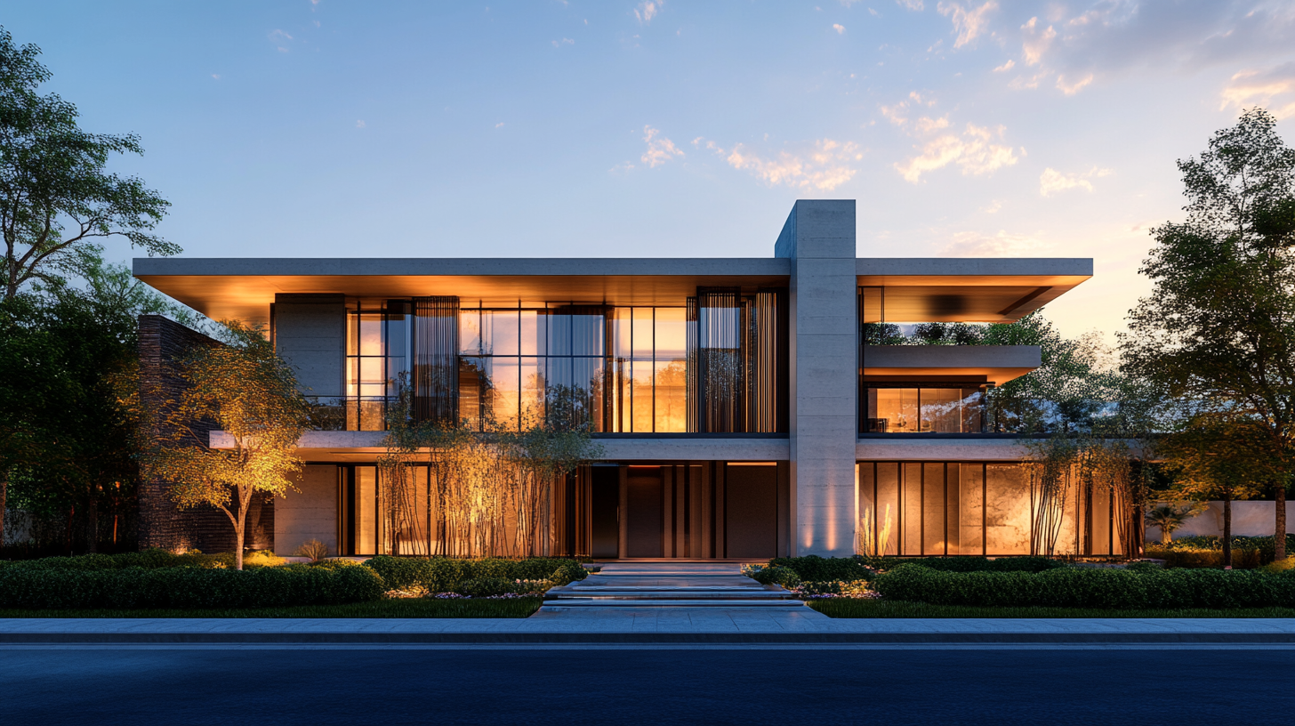
Best Architect in Chennai with Instant 2D & 3D Floor Plans
The architectural landscape is evolving fast, and nowhere is this more evident than in bustling Chennai. With homeowners and real estate developers increasingly seeking smarter, faster, and visually engaging design solutions, the need for instant 2D and 3D floor plans has never been more pronounced. Enter Buildiyo, a revolutionary architectural service redefining how homes and complexes are designed in Chennai.
Whether you’re planning a cozy duplex, a modern villa, or a residential apartment complex, Buildiyo offers a game-changing advantage by delivering instant, visually compelling designs. Let’s explore how Buildiyo is setting a new benchmark for architecture in Chennai.
Why Instant Floor Plans Are a Game-Changer
Gone are the days of waiting weeks (or even months) for floor plans. Instant 2D and 3D floor plans are not just about convenience; they’re about transforming the way you approach your dream project. Here’s why they matter:
- Save Time
Move from planning to execution faster. Instant floor plans ensure that you can focus on approvals and construction rather than endless revisions.
- Visualize Layouts
With 2D and 3D plans, you get a clear perspective of your space, helping you understand what your final property will look like before the first brick is laid.
- Fix Issues Early
Spot and correct potential layout flaws during the planning stage to avoid expensive modifications during construction.
- Effortless Communication
Floor plans act as a bridge between you, your architect, and your contractor, ensuring everyone’s on the same page.
How Buildiyo Delivers Instant 2D & 3D Floor Plans
At Buildiyo, technology and expertise come together to deliver incredible results. Here’s how we make it happen:
AI-Powered Design Tools
Our cutting-edge AI generates automated layouts tailored to your plot size and project requirements in minutes. Whether you’re building a compact home or a sprawling estate, Buildiyo delivers designs that fit your vision with incredible speed and precision.
Real-Time Edits and Revisions
Every design project evolves, and flexibility is key. With Buildiyo, you can tweak layouts and explore design changes with updates reflected instantly.
Multiple Design Options
Choose from existing templates or opt for fully customized plans based on your specific needs. No matter your preference, you’ll get perfectly tailored results.
Seamless Transition to Construction
Our 2D and 3D plans are build-ready, ensuring a smooth transition from architecture to on-site construction without delays.
Benefits of Working with Buildiyo
Partnering with Buildiyo means more than just getting expert floor plans. Take advantage of these unique benefits:
- End-to-End Services
We offer a complete one-stop solution for everything—from architecture and interiors to full-scale construction.
- Smart Quotation System
Receive instant cost estimates based on your chosen floor plan, so there are no surprises during execution.
- Vastu Compliance
Every design plan is optimized to blend modern aesthetics with traditional energy alignment, ensuring both style and harmony.
- Digital Dashboard
Manage your entire project seamlessly. Get revisions approved, monitor project progress, and stay in full control with Buildiyo’s intuitive dashboard.
2D vs 3D Floor Plans What You Need to Know
Both 2D and 3D floor plans play vital roles in modern architecture—but how are they different, and when should you use each?
- 2D Floor Plans
A 2D plan is a simple layout that shows walls, doors, and rooms from a bird’s-eye view. These are ideal for understanding the structural arrangement and room dimensions.
- 3D Floor Plans
A 3D plan provides a realistic visual walkthrough of the property, featuring details like furniture placement, textures, and depth. It’s perfect for visualizing finished spaces and sharing ideas with family members or stakeholders.
At Buildiyo, every project benefits from both 2D and 3D plans, ensuring a blend of technical precision and creative visualization.
How to Get Started with Buildiyo
Building your dream home has never been easier. With Buildiyo, follow these simple steps:
- Share your plot size and project details with us.
- Choose between pre-designed templates or a custom design.
- Receive instant 2D and 3D floor plans.
- Collaborate and make changes to perfect your plan.
- Approve the design and proceed to construction!
Optional add-ons include structural designs, detailed construction quotes, and interior packages to complete your dream project seamlessly.
Contact us today to kickstart your project with Buildiyo.
Why Buildiyo is the Architect of Choice in Chennai
Time and again, Buildiyo has proven itself to be the best architect in Chennai, merging speed, efficiency, and innovative design solutions. With hundreds of homeowners and developers trusting our expertise, we’ve built a reputation for revolutionizing the architectural experience.
Our unique focus on instant 2D and 3D floor plans ensures you stay ahead, making informed decisions and achieving unmatched precision. From AI-powered tools to seamless end-to-end services, Buildiyo isn’t just an architect; we’re your partner in creating spaces that inspire.
If you’re ready to bring your vision to life, look no further than Buildiyo.
See Your Dream Home Come to Life
From saving you time to ensuring error-free designs, Buildiyo transforms the architectural process into an effortless experience. Whether you’re building a new duplex, villa, or residential complex in Chennai, our instant 2D and 3D floor plan services will empower you to take your project from concept to reality.
Stop stressing about design delays and start building smarter. Contact us to begin your project today!



