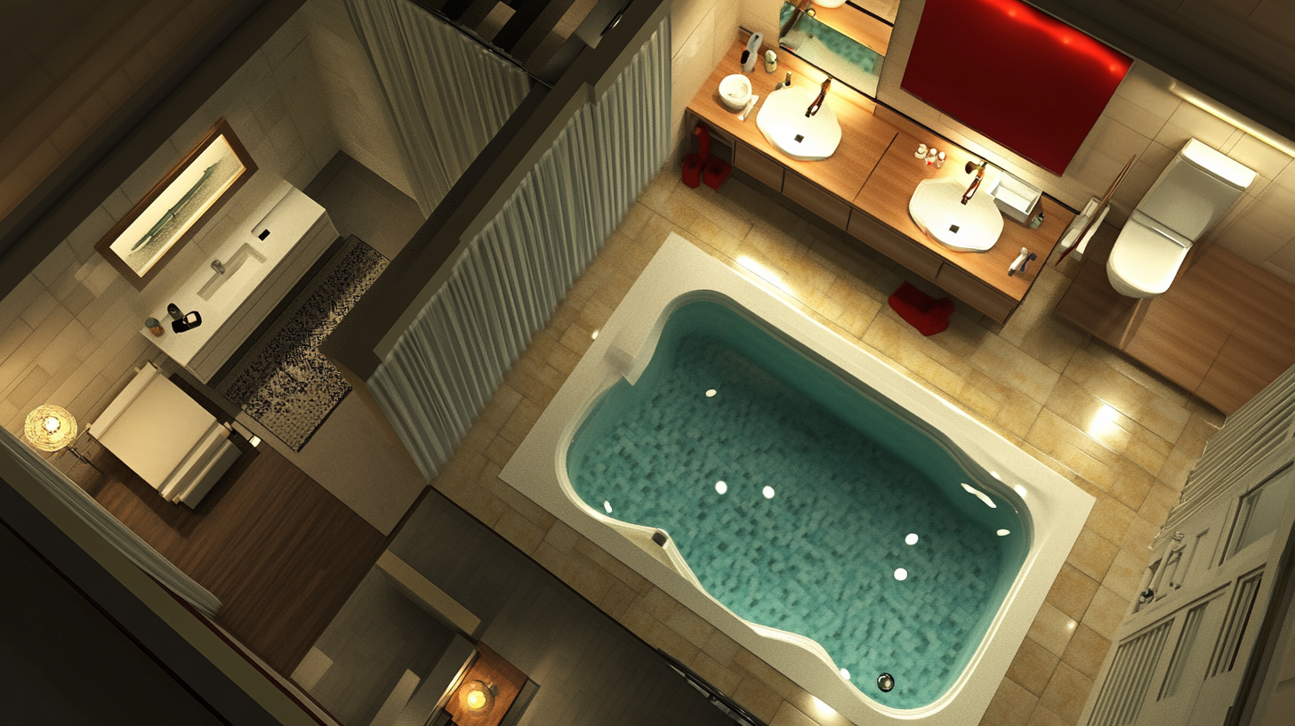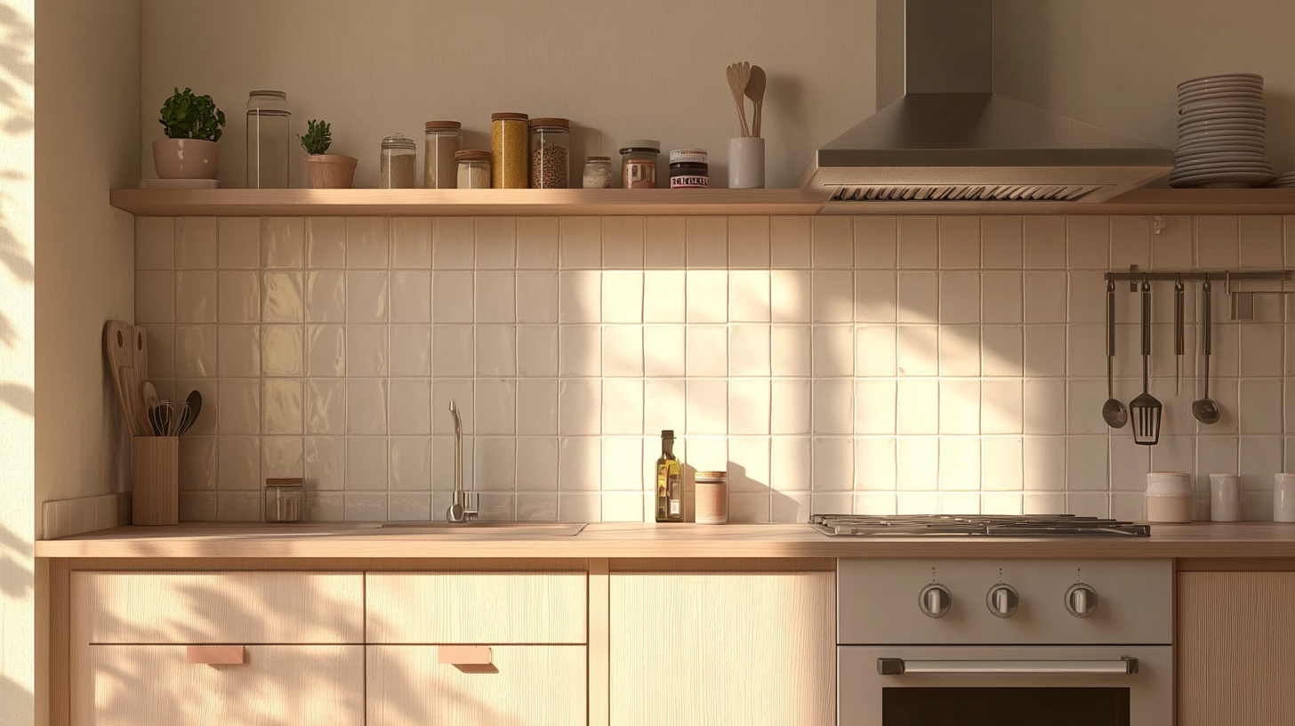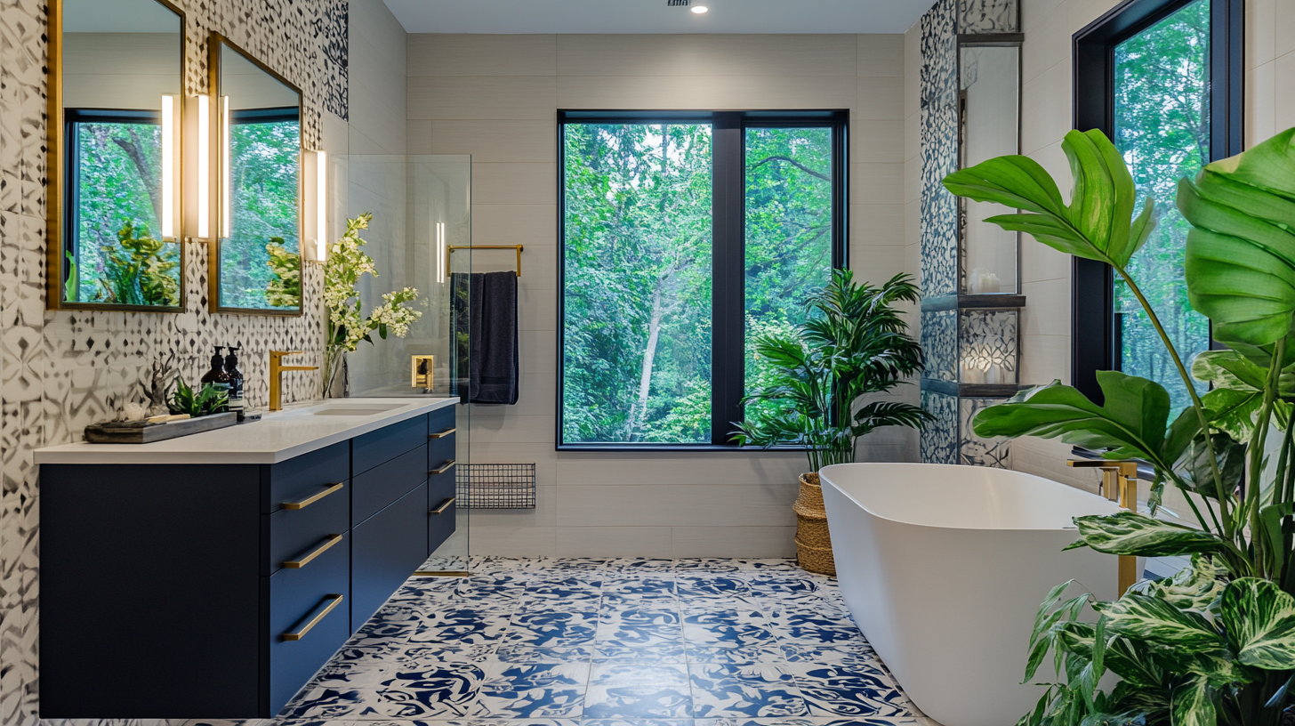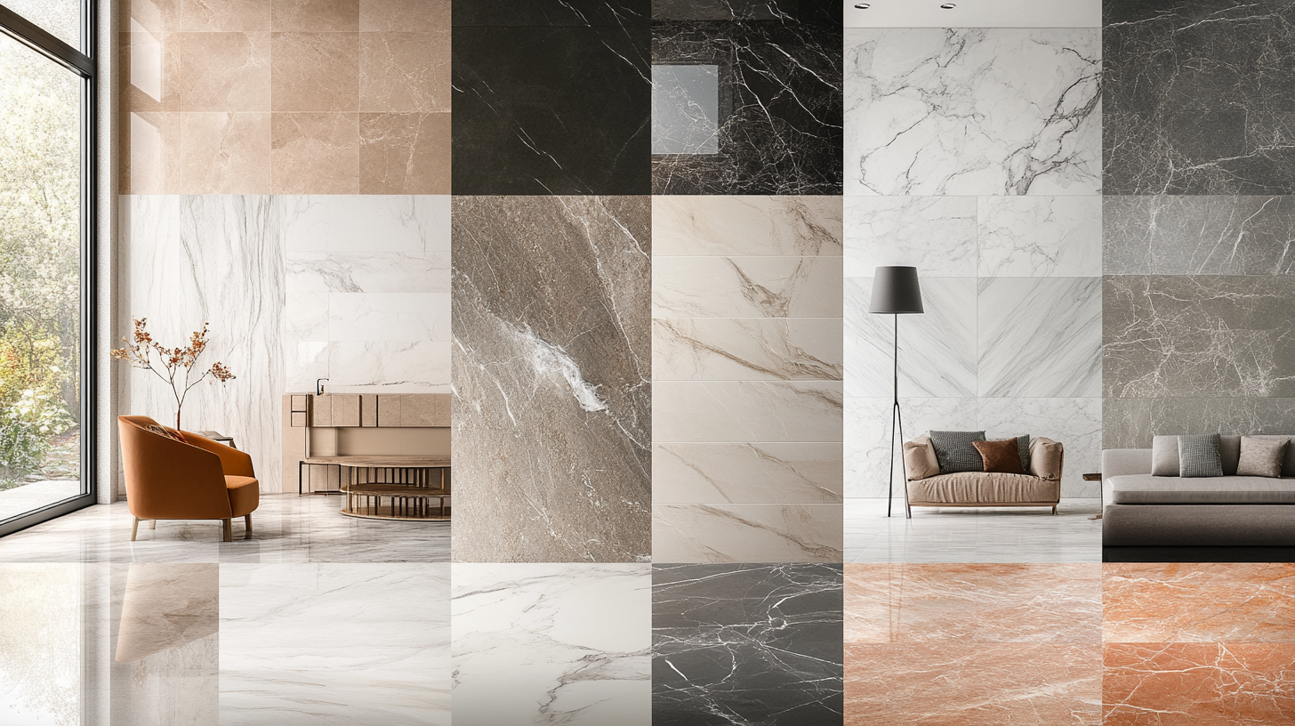
The Best Location for a Bathroom in a House
When designing or renovating your home, choosing the best location for a bathroom in a house is a crucial step. Bathroom placement impacts not just functionality but also hygiene, aesthetics, and even the energy flow within your home. Whether you rely on modern architecture or follow traditional guidelines like bathroom location as per Vastu, thoughtful planning ensures that this essential space blends seamlessly with your living areas. If you’re planning home construction in Chennai, don’t hesitate to check out our expert services to bring your dream home to life.
This comprehensive guide will highlight general principles, modern design insights, Vastu rules, and practical tips to make the best decision for your bathroom placement.
General Principles of Bathroom Placement
Positioning your bathroom strategically is key to achieving convenience, comfort, and practicality. Here are some fundamental principles to keep in mind:
1. Proximity to Bedrooms
Bathrooms connected to or near bedrooms provide unmatched convenience, especially at night when privacy and quick access are essential.
2. Separation from Kitchen and Dining Areas
A bathroom should never be positioned adjacent to or directly facing the kitchen or dining area. This is not only a hygienic principle but also respects the aesthetics of your home.
3. Adequate Ventilation and Plumbing Access
Proper ventilation prevents moisture buildup and unpleasant odors. Design plans should also allow for seamless plumbing access, which reduces structural issues down the line.
4. Privacy and Noise Control
Avoid placing bathrooms in areas where doors open into highly visible or noisy spaces. Consider soundproofing measures to enhance comfort and privacy.
By adhering to these guidelines, your bathroom placement aligns with both functionality and design harmony.
Ideal Bathroom Location According to Modern Design
Modern bathroom designs cater to both aesthetics and convenience. Here’s how to choose the right location for your bathrooms depending on your home layout:
1. En-suite Bathrooms
En-suite bathrooms are standard for master bedrooms and guest rooms. They ensure privacy and comfort while adding value to your home. These are particularly ideal for modern housing where convenience trumps traditional shared designs.
2. Common Bathrooms
For shared spaces or guest needs, common bathrooms work best when placed near living areas. It’s wise to choose a position that is easily accessible but not directly visible from seating areas.
3. Basement or Under-stair Bathrooms
Smaller homes or apartments often utilize basements or space under stairs for bathrooms. However, ensure proper ventilation and drainage in such bathrooms to avoid dampness or structural problems.
4. Multi-story Homes
For multi-level homes, align bathrooms vertically across floors for efficient plumbing. Accessibility is another key factor—ensure there’s at least one bathroom on every floor for convenience.
Best Bathroom Location as Per Vastu Shastra
For those who follow traditional principles, bathroom location as per Vastu emphasizes specific placements and orientations to ensure positive energy flow in the house.
1. Direction Guidelines
- Ideal Directions: Positively position bathrooms in the Northwest or Southeast to align with energy principles.
- Avoid: Northeast, center of the house, and Southwest, as these directions disrupt energy balance.
2. Toilet Seat Orientation
The toilet seat orientation should ideally face North or South while sitting. Avoid East or West-facing placements.
3. Bathroom Door and Placement Tips
- Use wooden doors for bathroom entry and avoid metal constructions.
- Refrain from sharing walls between bathrooms and the kitchen or temple areas.
4. Drainage and Slope Guidelines
Vastu suggests that water drains should flow toward the Northeast for the smooth flow of energy and proper water management.
By integrating Vastu principles into your bathroom design, you can maintain a balance between modern functionality and traditional wisdom.
Things to Avoid in Bathroom Placement
Here are some common mistakes to steer clear of when planning your bathroom layout:
- Positioning Over or Under Important Rooms: Avoid placing bathrooms directly above or below kitchens, dining areas, or religious rooms.
- Poor Ventilation: Lack of windows or exhaust fans can lead to mold, odors, and discomfort.
- Improper Slope: Ensure correct slopes for efficient drainage and avoid water pooling.
By avoiding these errors, you ensure comfort and longevity in your home.
Tips for Smart Bathroom Design
A well-designed bathroom is a blend of innovative solutions and timeless techniques. Here are some tips to enhance yours:
- Use Exhaust Fans and Windows: These reduce humidity and keep the space feeling fresh.
- Soundproof Walls: Insulate bathroom walls to minimize noise transfer to adjoining rooms.
- Space-saving Layouts: Opt for compact fixtures, vertical storage, and sliding doors for smaller bathrooms.
- Sustainable Fittings: Install water-saving fixtures, like dual-flush toilets and low-flow showerheads, for an eco-conscious home.
These tips ensure a bathroom design that is both functional and stylish.
Bathroom Placement Determines Comfort and Harmony
The best location for a bathroom in a house is a careful balance of modern practicality, architectural design, and, if applicable, bathroom location as per Vastu. Whether you’re designing en-suite bathrooms for privacy, aligning multi-story layouts for plumbing, or following Vastu Shastra for energy flow, each decision contributes to the overall harmony of your home.
By thoughtfully planning bathroom placement, you enhance the comfort, hygiene, and energy of your home. If you’re still wondering which direction is good for a bathroom at home or need expert advice for house construction, feel free to contact us.
Happy planning and designing!



