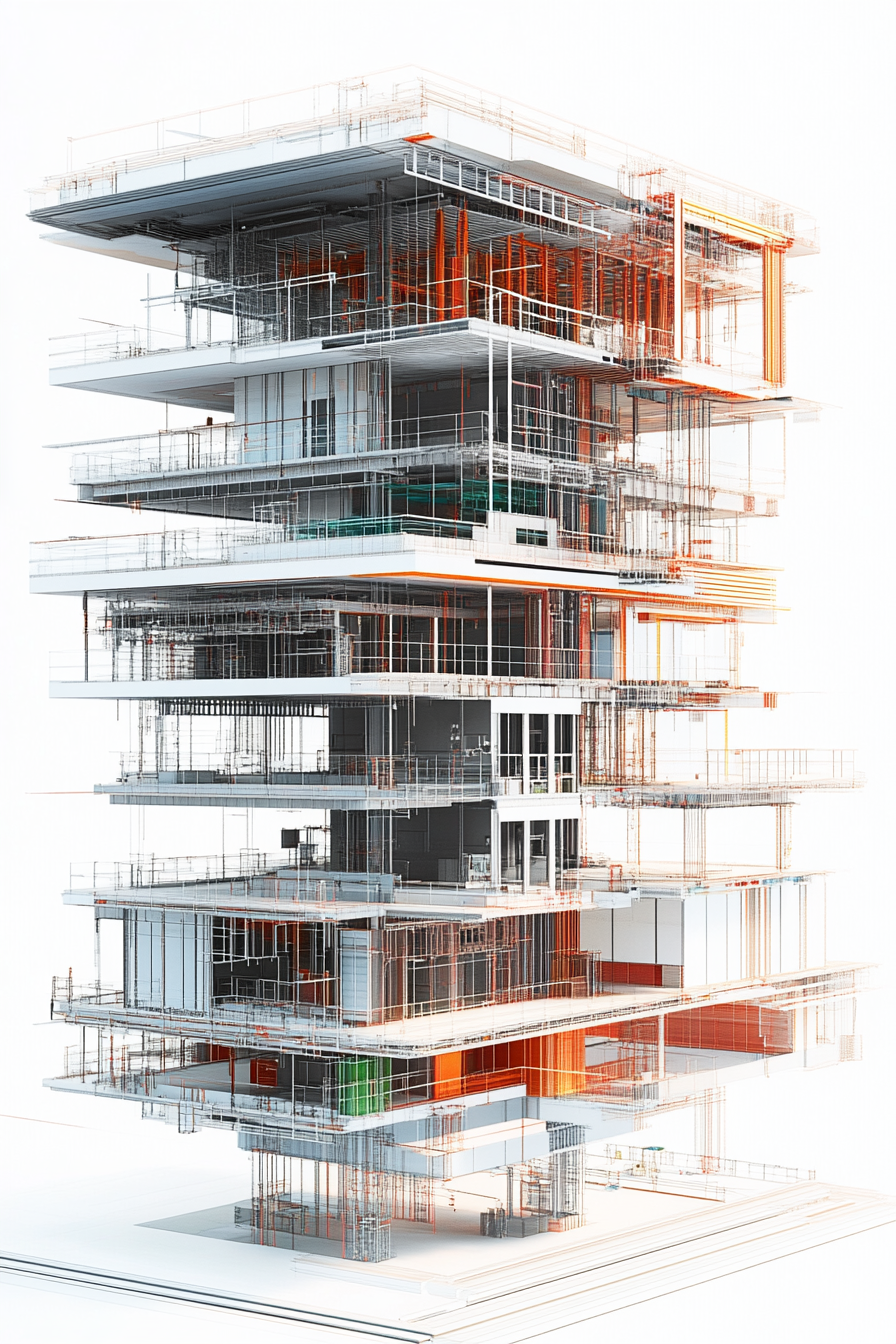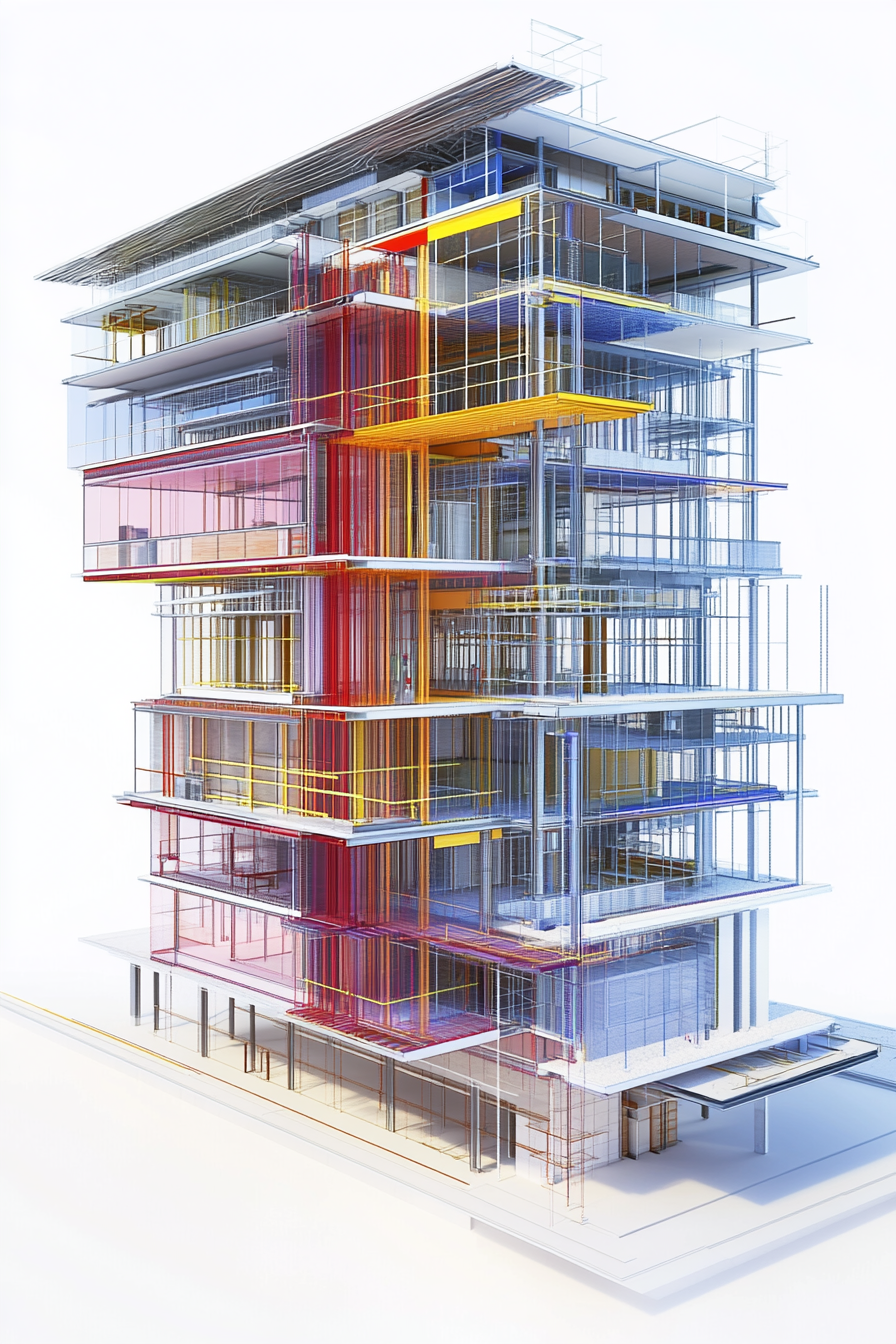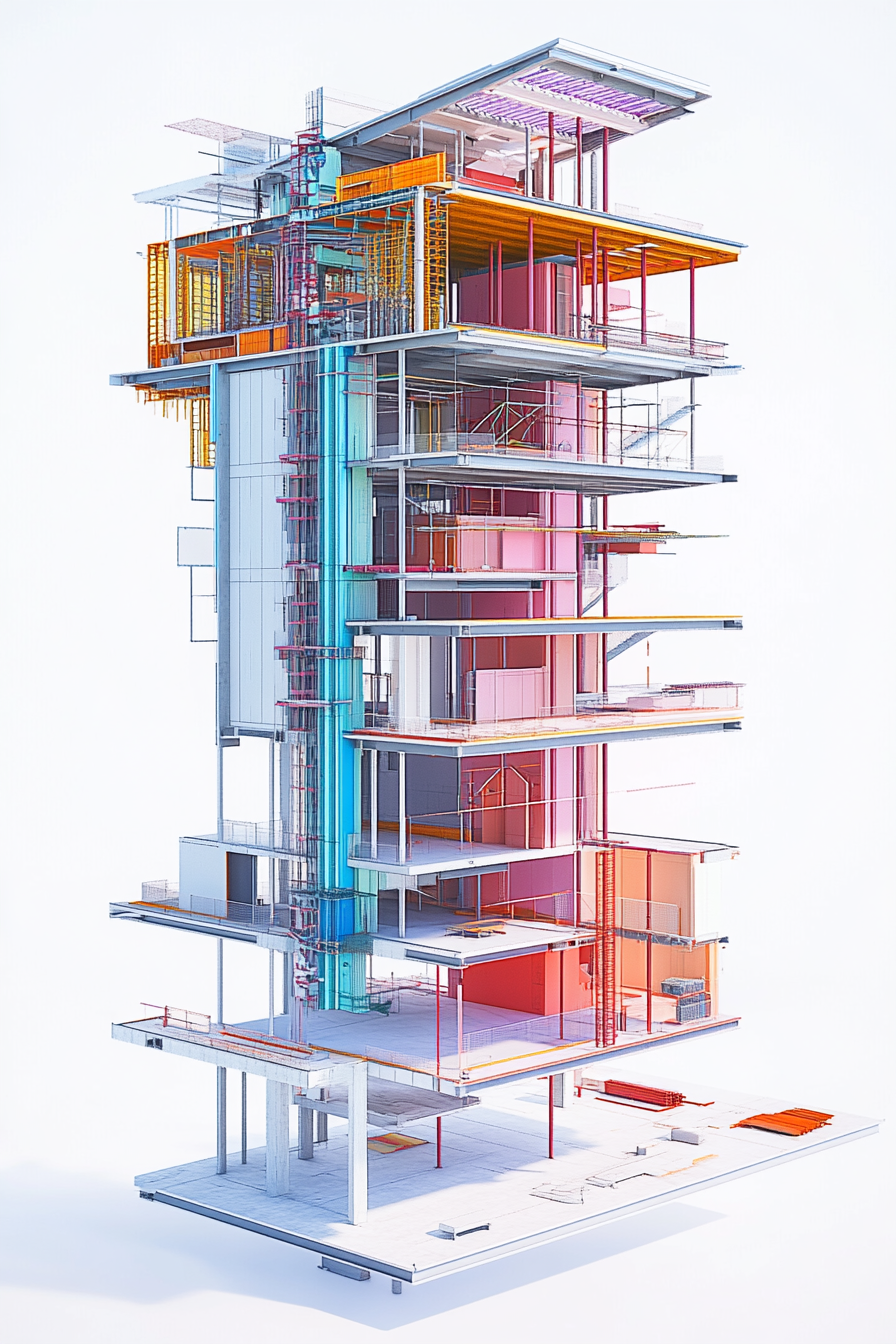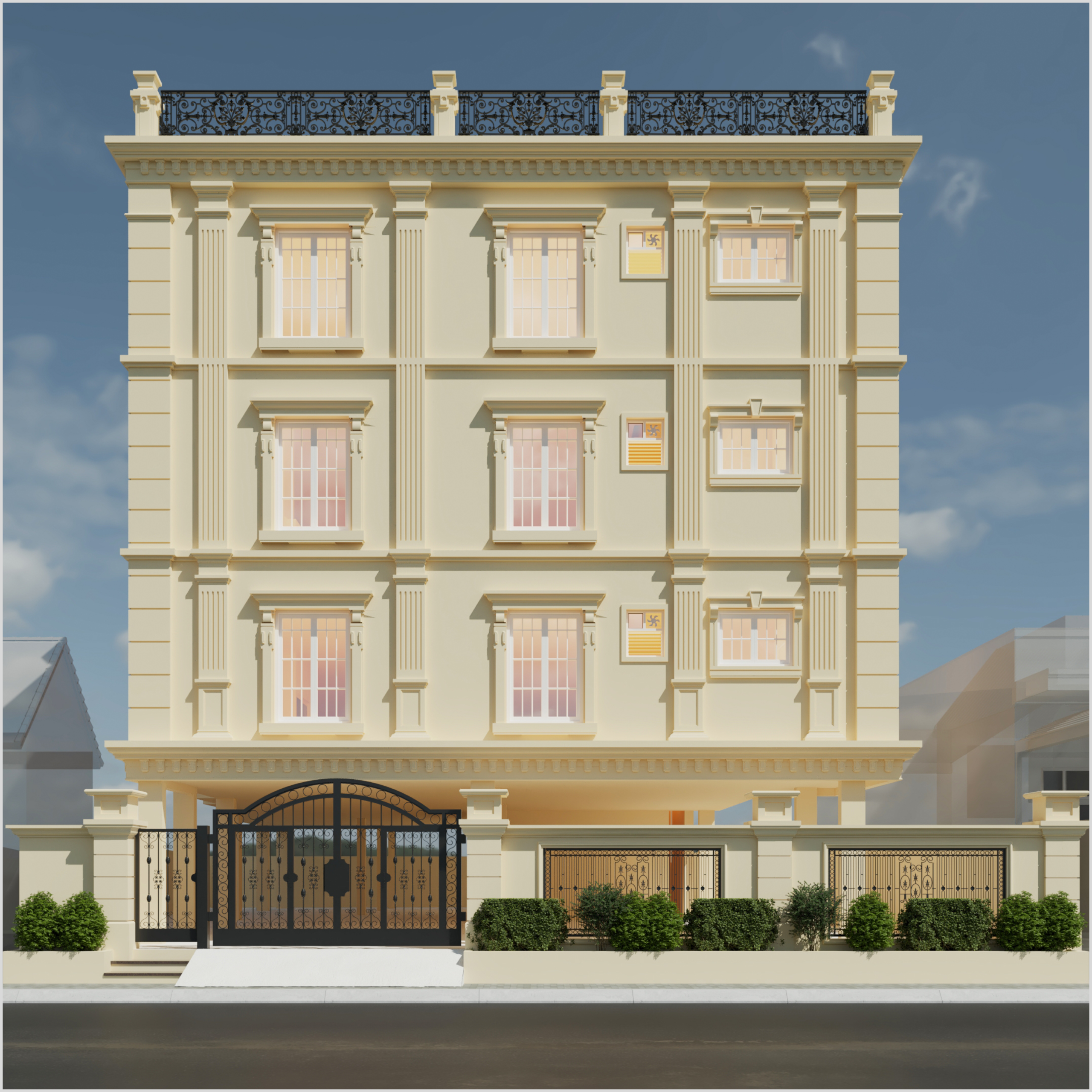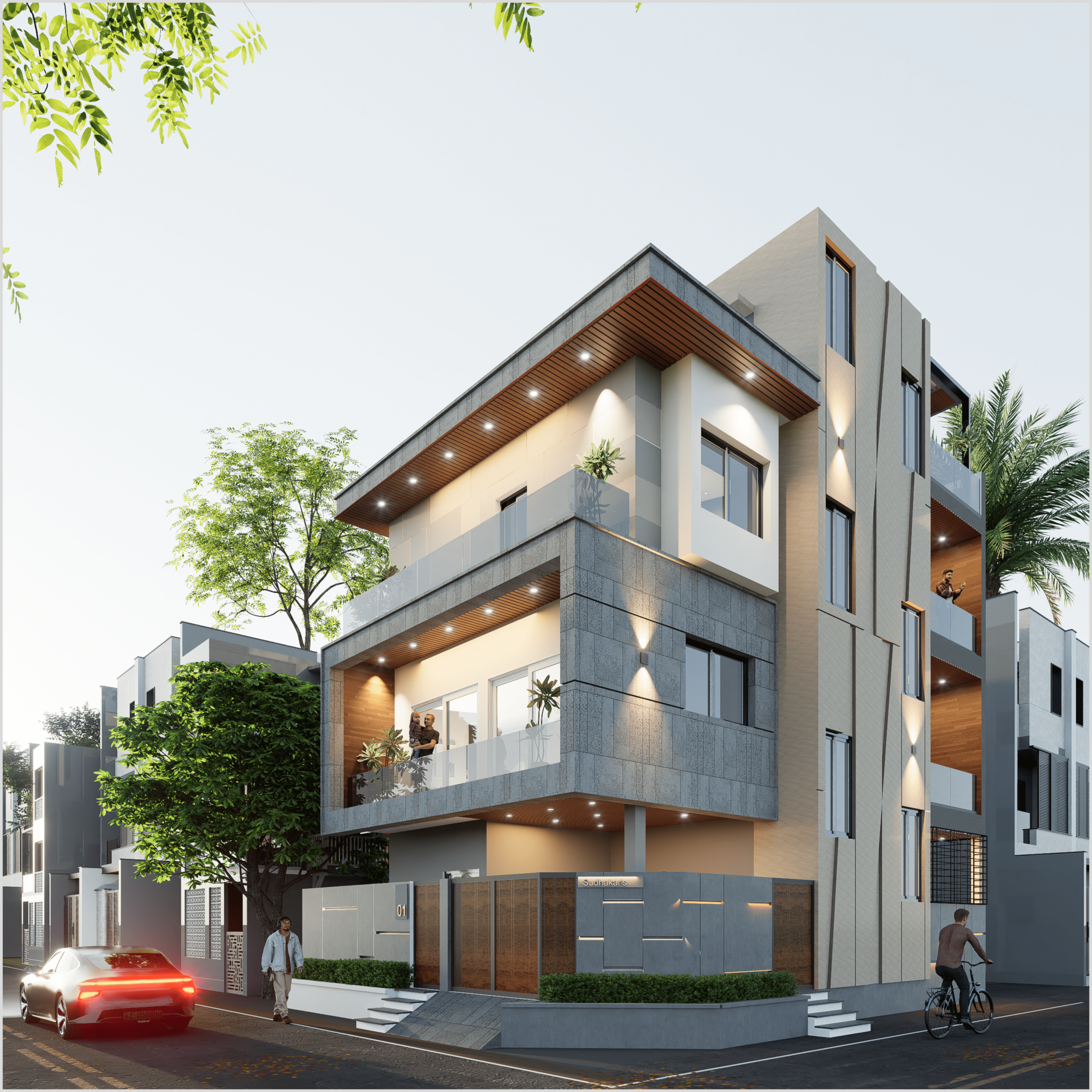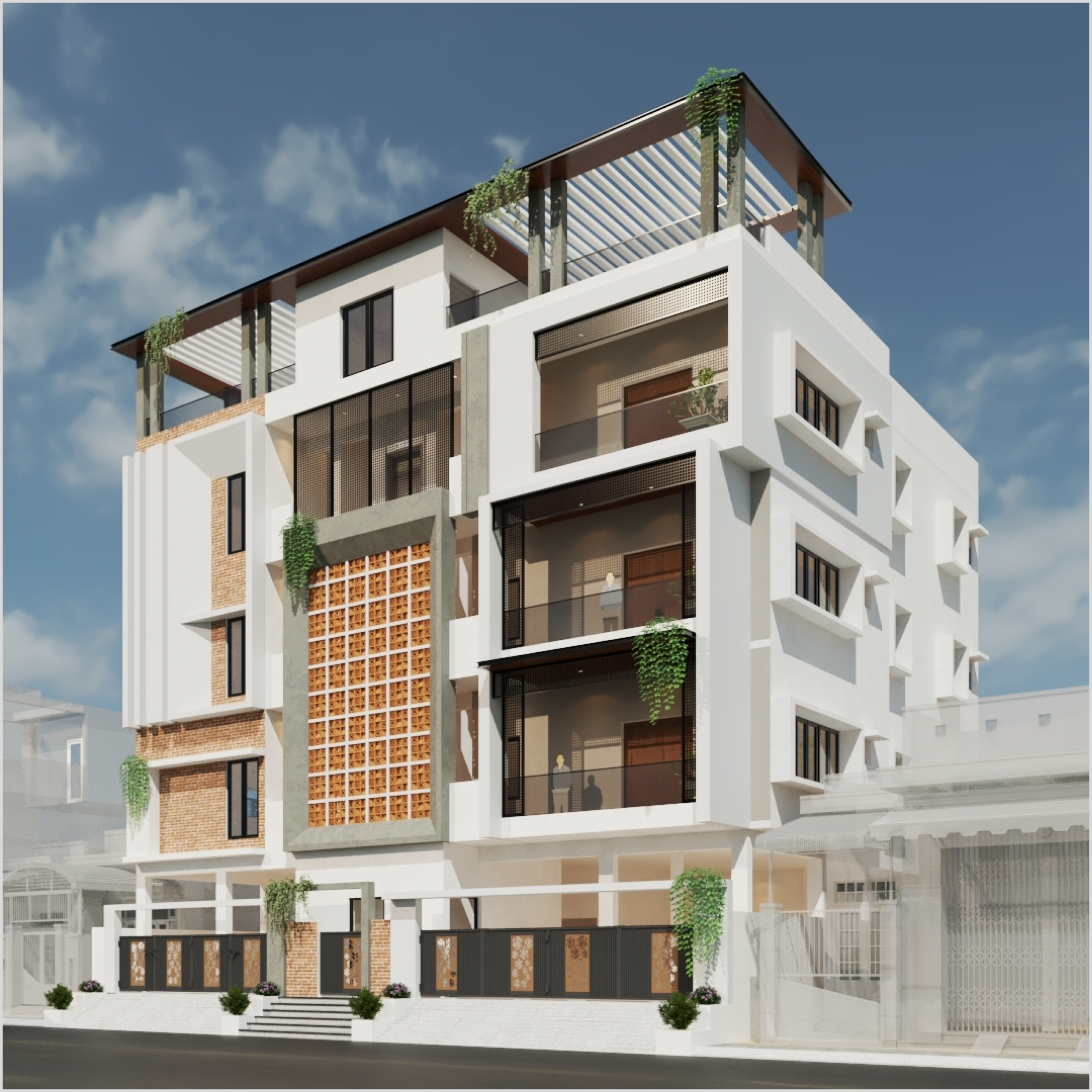Revolutionizing Construction with BIM
Unlock the power of intelligent BIM design and seamless collaboration for more efficient and sustainable building projects.
Smart 3D Modeling
Seamless Collaboration
Data-Driven Insights
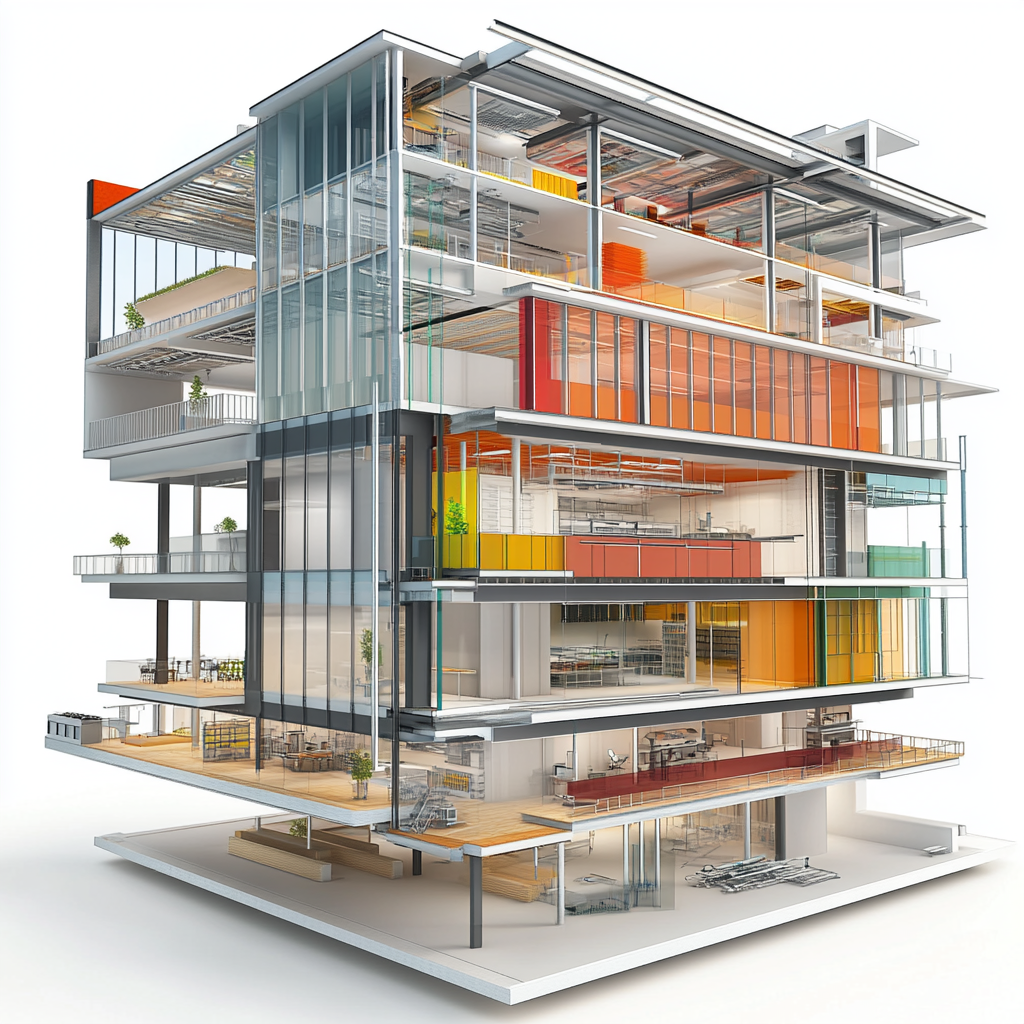
Architectural Design services
Revolutionizing Architecture with AI-Powered Innovation
From concept to creation, we blend cutting-edge AI technology with architectural expertise to design smarter, sustainable, and visionary spaces.
Types of BIM We Offer
Architectural BIM
We provide detailed 3D models for architectural design, helping visualize building aesthetics and spatial planning.
Structural BIM
Our structural BIM services ensure accurate modeling of load-bearing elements, improving coordination with architectural and MEP designs.
MEP BIM
We deliver MEP (Mechanical, Electrical, and Plumbing) models that streamline system integration, clash detection, and installation planning.
BIM for Renovation
e create as-built and retrofit BIM models for existing structures, supporting efficient renovation and restoration.
BIM 4D (Scheduling)
Integrating time data into 3D models, we enable construction sequencing and project timeline visualization.
BIM 5D (Cost Estimation)
Our models include cost data, aiding in budgeting, cost control, and real-time quantity take-offs.
BIM for Facility Management
We provide BIM models tailored for post-construction use, supporting maintenance, asset tracking, and lifecycle management.
Scan to BIM
Using 3D laser scans, we convert point clouds into accurate BIM models for complex or historical structures.
BIM Coordination
We offer clash detection and coordination between architectural, structural, and MEP models to avoid conflicts on-site.
BIM for Construction
Our BIM support during construction includes shop drawings, fabrication models, and on-site coordination.
BIM for Sustainability
We integrate energy analysis and sustainable design principles within BIM to meet green building standards.
BIM Documentation
We produce high-quality construction documentation directly from BIM models for permits, tenders, and execution.
Simple, Streamlined Process
Share Your Plot
Upload plot size, facing, and requirements through our form
Review Concepts
We deliver the first layout within 48 hours
Make Revisions
Suggest changes – we revise accordingly
Receive Final Plan
Get your downloadable PDF files ready to use
See What We’ve Designed
Why Choose us
Blending AI-Powered precision with design excellence, we create smart, sustainable, and future-ready spaces tailored to your vision.

Tailor-Made Designs
Custom floor plans to fit your space and needs

Approval-Ready Layouts
Built for municipal and builder compliance

Expert Team
Designed by architects & planners

Faster Turnaround
Get plans within 7–10 working days
10000+ Floor Plans are ready to help.
Our Projects
Testimonials
Our customers love us, find out why below. 😍
Our customers trust us for quality, reliability, and exceptional service. the large number of possibilities.
Their architectural vision brought our dream to life with elegance and precision.
@Arun
3000Sq.ft
From design to execution, every element was crafted to perfection, making our space truly exceptional.
@Madhavan
1800Sq.ft
They didn’t just design a house; they created a timeless masterpiece that blends functionality with beauty effortlessly.
@Vignesh
2400sq.ft
A perfect fusion of creativity and practicality, making our space both aesthetically pleasing and highly functional.
@Hariharan & Family
4000sq.ft
Their expert guidance and innovative approach turned our ordinary space into an extraordinary architectural wonder.
@Priya
3000sq.ft
We are amazed by the seamless integration of modern design, natural elements, and functional living spaces they achieved.
@Jayanthi
1900sq.ft
Every line, angle, and space was thoughtfully designed to create a home that feels both luxurious and welcoming.
@Siva
2000Sq.Ft
Frequently asked questions
BIM for home design helps builders create precise 3D models, reducing errors and minimizing rework. It also ensures that homes are designed for energy efficiency, improving both sustainability and cost savings.
BIM improves coordination, reduces errors, and saves time and costs by allowing for detailed modeling and simulation of construction projects. It helps in detecting design conflicts early, optimizing resource management, and improving collaboration across teams. Additionally, BIM enhances sustainability efforts by allowing for energy analysis and environmental impact assessments.
3D BIM models offer a highly detailed and interactive visualization of the building. They help stakeholders better understand the design, anticipate potential issues, and optimize construction processes. These models improve coordination between teams, provide accurate cost estimations, and enable effective clash detection, all while enhancing project planning and execution.
Yes, BIM is highly beneficial for renovation and remodeling projects. By creating detailed 3D models of existing buildings, BIM helps identify structural issues, plan remodels, and optimize the design. It also aids in managing costs and timelines, ensuring that renovations are completed efficiently while maintaining the integrity of the original structure.
While BIM is most beneficial for large and complex construction projects, it can be utilized in any type of building design or construction. Whether for residential, commercial, or infrastructure projects, BIM helps streamline design, construction, and management processes, improving efficiency and reducing risks.
Building Information Modeling (BIM) has become a cornerstone of modern architecture, engineering, and construction. Whether you’re constructing a residential home, a commercial building, or an office space, BIM technology offers unparalleled advantages, including improved efficiency, reduced costs, and better collaboration across the construction team. Let’s explore how BIM is transforming the way buildings are designed, constructed, and managed.
What is BIM and How Does it Benefit House, Commercial, and Office Construction?
Building Information Modeling (BIM) is a digital representation of the physical and functional characteristics of a building. By integrating BIM technology into the design and construction processes, architects, engineers, and contractors can collaborate more effectively, streamline workflows, and visualize the project in 3D before construction begins. This results in fewer errors, reduced costs, and faster project delivery.
BIM for Residential Homes: Transforming House Design and Construction
When designing and constructing residential homes, BIM allows homeowners and architects to visualize every detail of the home before the first brick is laid. Whether you’re building a traditional house or a modern home, BIM models help create precise 2D and 3D floor plans that optimize space, lighting, and overall design.
- BIM for architects: Create highly detailed architectural designs with precise measurements.
- BIM for engineers: Coordinate structural, mechanical, and electrical systems for efficiency.
- BIM for homeowners: Visualize how each room will look and function before construction.
With BIM modeling, energy-efficient homes are easier to design by simulating how sunlight, airflow, and temperature interact within the space.
BIM for Commercial Buildings: Enhancing Efficiency and Collaboration
For commercial buildings, BIM streamlines the design process and ensures that everything from office spaces to retail areas is planned with the highest level of precision. BIM tools allow for collaborative BIM, where all project stakeholders can work in sync, ensuring the project progresses smoothly without costly delays.
- BIM software such as Revit helps architects and engineers create detailed digital construction models that include everything from HVAC systems to building exteriors.
- With BIM 360, project managers can track the project’s progress in real-time, minimizing the chances of scope changes, delays, and budget overruns.
BIM in commercial buildings also supports better sustainable design. By simulating the building’s performance before construction begins, teams can enhance energy efficiency and lower long-term operational costs.
The Role of BIM in Office Spaces: Customizing Design and Enhancing Operations
Office buildings benefit from BIM technology by creating highly flexible and adaptable spaces that meet the needs of modern businesses. With BIM for offices, you can design layouts that maximize productivity, comfort, and collaboration.
- BIM integration allows for seamless coordination between architectural, electrical, and structural elements of the building.
- BIM 360 ensures that office designs are optimized for space while integrating modern smart technologies, including automated lighting and temperature control systems.
By using BIM for office construction, businesses can adapt their office layouts to suit future needs, such as accommodating more employees or changing the layout to encourage team collaboration.
How BIM Improves the Building Design Process: A Look at the BIM Workflow
The BIM workflow ensures that every aspect of a building project—from conceptualization to construction—is carefully planned and executed. This involves the following steps:
- BIM Modeling: Create accurate 3D models that represent all building systems (architecture, structure, MEP).
- Collaboration: Share models with all project stakeholders (architects, engineers, contractors) to ensure seamless communication and minimize errors.
- Simulation and Analysis: Simulate building performance (energy efficiency, lighting, ventilation) and analyze any potential issues before construction begins.
- Construction: Coordinate construction activities to ensure timely project completion and adherence to the budget.
- Operations and Maintenance: Post-construction, the BIM model serves as a reference for facility management and maintenance.
By integrating BIM throughout the entire lifecycle of a building, you ensure efficient construction, sustainable design, and long-term operational success.
