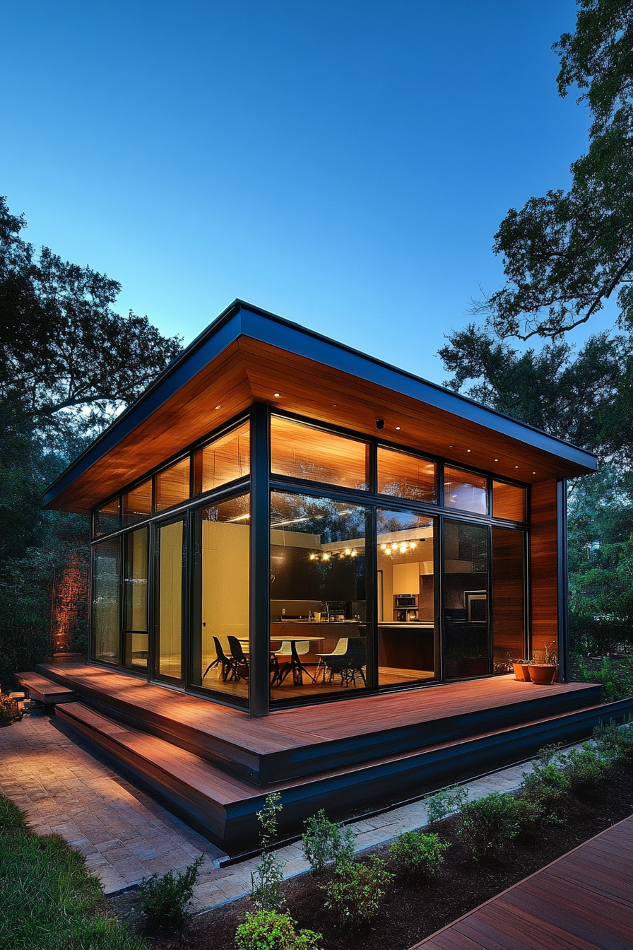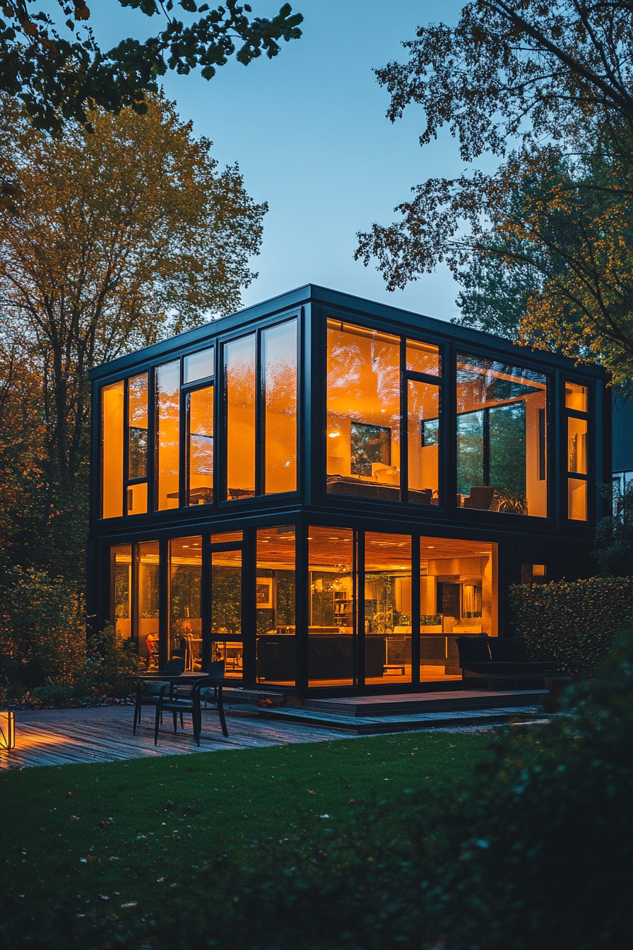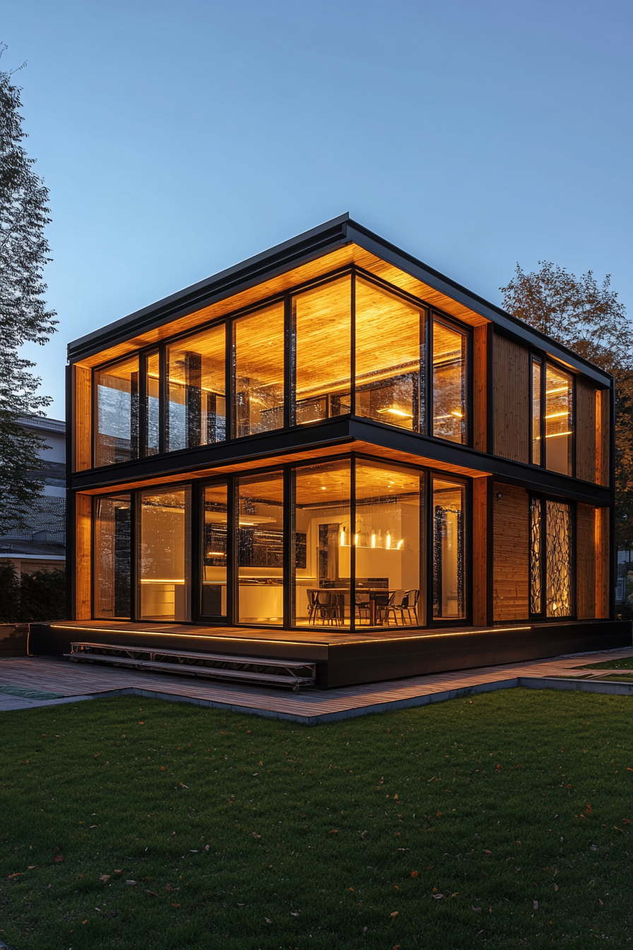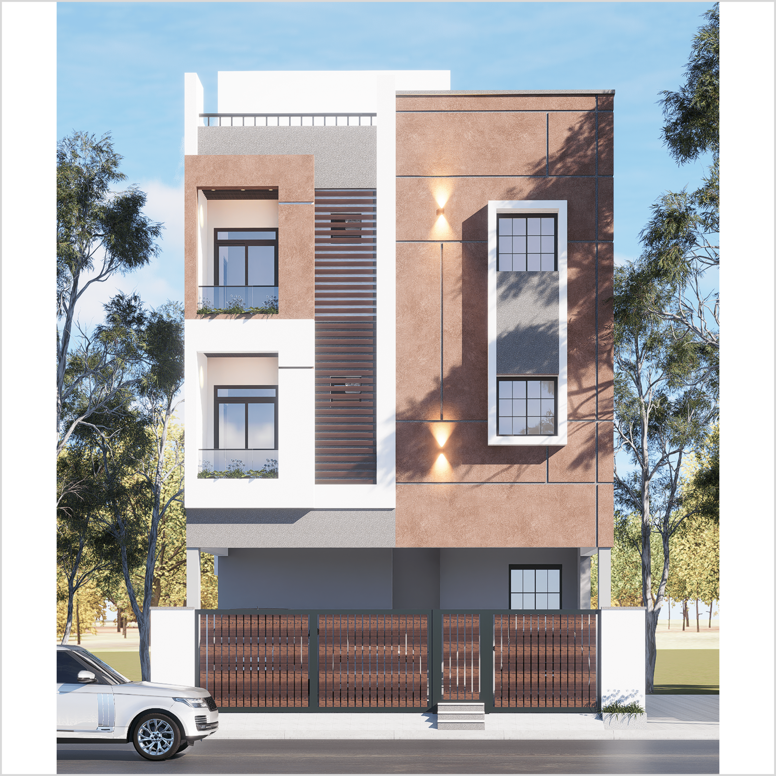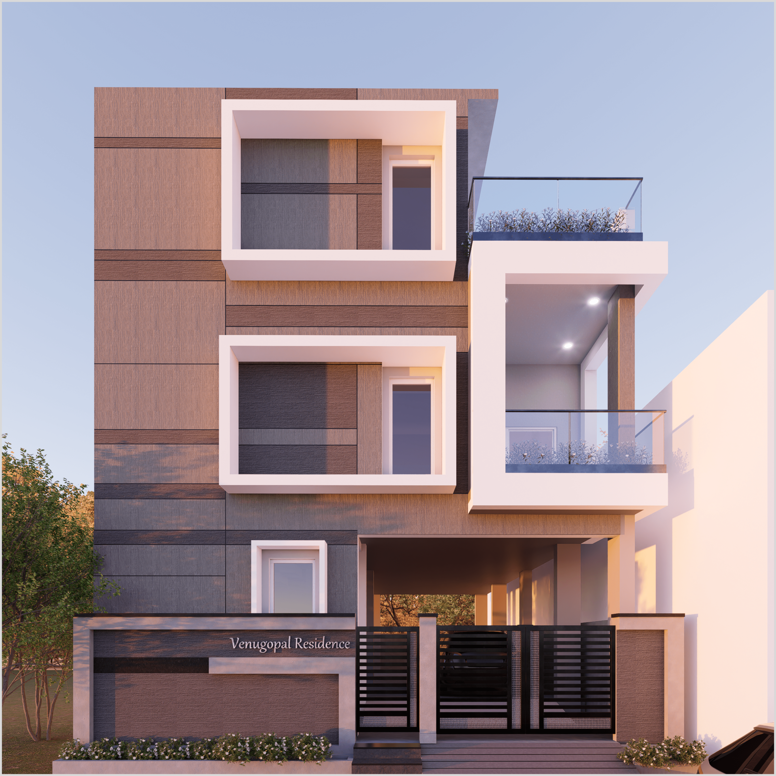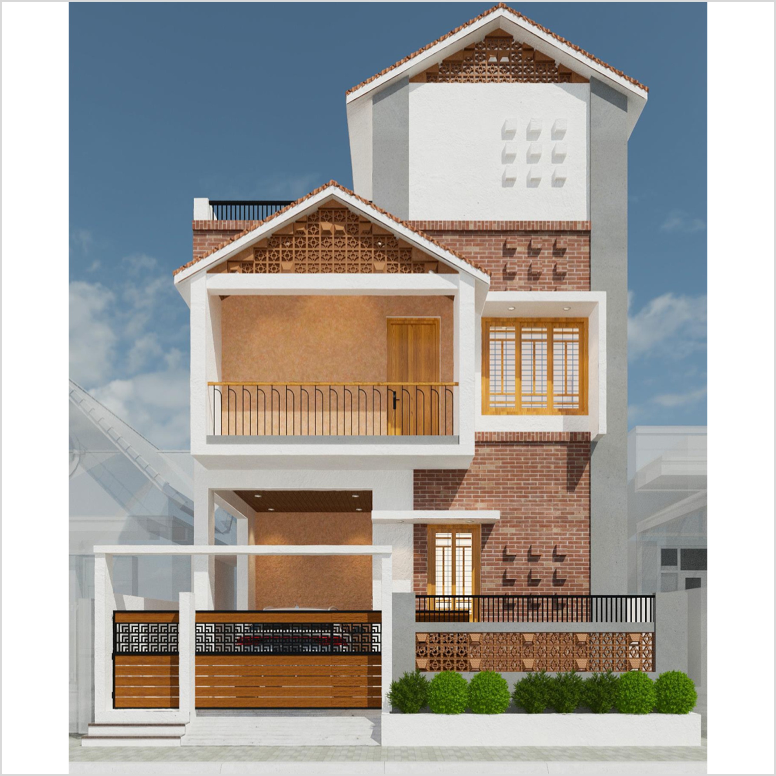Smart Spaces, Built Faster
Experience the future of construction with innovative modular and prefabricated designs—efficient, sustainable, and ready to scale.
Customizable Designs
Cost-Effective
Durable Structures
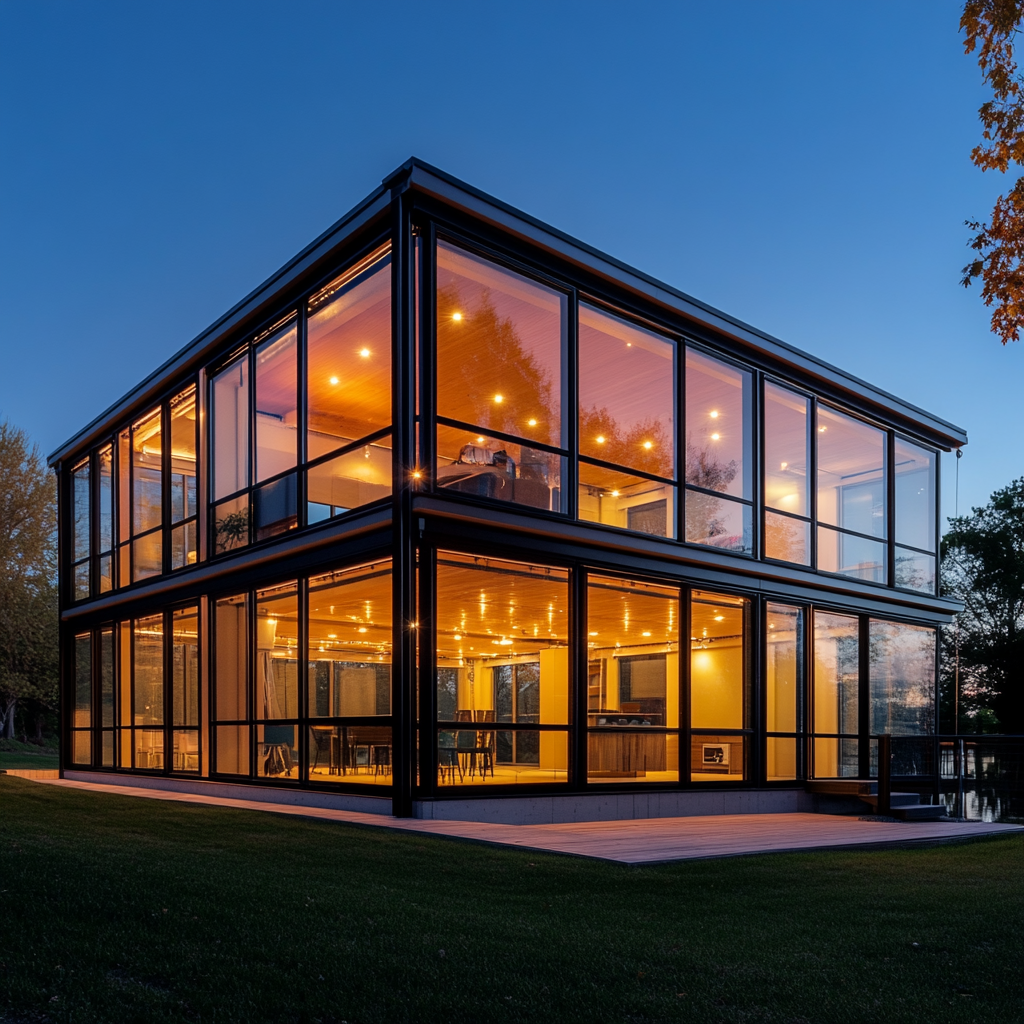
Architectural Design services
Revolutionizing Architecture with AI-Powered Innovation
From concept to creation, we blend cutting-edge AI technology with architectural expertise to design smarter, sustainable, and visionary spaces.
Types of Modular & Prefabricated Design We Offer
Modular Residential Units
Smart, stackable living spaces built off-site for rapid urban and suburban housing solutions.
Prefabricated Commercial Buildings
Customizable modules for office spaces, retail units, or mixed-use developments with fast delivery.
Educational Facilities
Modular classrooms and learning centers designed for scalability, flexibility, and fast deployment.
Healthcare Units
Prebuilt clinics, labs, and wellness centers offering hygienic, expandable medical infrastructure.
Hospitality Structures
Prefab hotels, lodges, and resort villas combining luxury design with fast-track construction.
Temporary Event Structures
Pop-up pavilions, stages, and exhibition booths designed for portability and impact.
Emergency & Relief Shelters
Rapid-deploy housing and aid centers ideal for disaster zones and humanitarian missions.
Modular Workspaces
Plug-and-play office pods and co-working hubs, adaptable for both indoor and outdoor use.
Container Architecture
Repurposed shipping containers transformed into functional spaces for homes, cafes, or studios.
Modular Retail Kiosks
Compact, prefabricated units perfect for mobile businesses, pop-up shops, and seasonal outlets.
Industrial & Utility Modules
Pre-engineered control rooms, storage units, and technical enclosures for industrial use.
Sustainable Tiny Homes
Eco-conscious micro-homes featuring energy-efficient design and off-grid living potential.
Simple, Streamlined Process
Share Your Plot
Upload plot size, facing, and requirements through our form
Review Concepts
We deliver the first layout within 48 hours
Make Revisions
Suggest changes – we revise accordingly
Receive Final Plan
Get your downloadable PDF files ready to use
See What We’ve Designed
Why Choose us
Blending AI-Powered precision with design excellence, we create smart, sustainable, and future-ready spaces tailored to your vision.

Tailor-Made Designs
Custom floor plans to fit your space and needs

Approval-Ready Layouts
Built for municipal and builder compliance

Expert Team
Designed by architects & planners

Faster Turnaround
Get plans within 7–10 working days
10000+ Floor Plans are ready to help.
Our Projects
Testimonials
Our customers love us, find out why below. 😍
Our customers trust us for quality, reliability, and exceptional service. the large number of possibilities.
Their architectural vision brought our dream to life with elegance and precision.
@Arun
3000Sq.ft
From design to execution, every element was crafted to perfection, making our space truly exceptional.
@Madhavan
1800Sq.ft
They didn’t just design a house; they created a timeless masterpiece that blends functionality with beauty effortlessly.
@Vignesh
2400sq.ft
A perfect fusion of creativity and practicality, making our space both aesthetically pleasing and highly functional.
@Hariharan & Family
4000sq.ft
Their expert guidance and innovative approach turned our ordinary space into an extraordinary architectural wonder.
@Priya
3000sq.ft
We are amazed by the seamless integration of modern design, natural elements, and functional living spaces they achieved.
@Jayanthi
1900sq.ft
Every line, angle, and space was thoughtfully designed to create a home that feels both luxurious and welcoming.
@Siva
2000Sq.Ft
Frequently asked questions
Yes, modular homes are highly customizable. You can choose from a wide range of layouts, finishes, and energy-efficient features. Whether you prefer a traditional style or a modern design, there’s a modular solution for you. .
Yes, we use high-quality, weather-resistant materials that often outperform traditional construction in durability and insulation.
Absolutely. We offer custom prefab house design services to match your taste, site, and space requirements.
Yes, it's generally more budget-friendly due to reduced labor, faster timelines, and minimal waste.
Yes. Our sustainable modular architecture focuses on energy-efficient materials, passive design, and renewable systems.
Modular design and prefabricated construction are transforming the architecture and construction industries. These methods offer an innovative approach to building homes, offices, and commercial spaces by assembling pre-built sections in a controlled factory environment. Modular construction significantly reduces build time, cost, and environmental impact, making it a perfect solution for modern sustainable architecture.
Exploring the Different Types of Modular and Prefabricated Designs for Various Applications
Modular and prefabricated designs offer a wide range of benefits for residential, commercial, and office spaces. Understanding how these design solutions apply to different types of buildings is key to making informed decisions.
Modular Design for Residential Homes
Modular homes have grown in popularity due to their affordable pricing, speed of construction, and customizability. These homes are perfect for families looking for a modern, eco-friendly living space. Whether you are building a single-story home or a multi-story modular house, there are numerous design options available, including traditional, rustic, or modern styles. These designs are often energy-efficient, with features like solar panels and high-quality insulation.
Modular Design for Offices and Commercial Spaces
Modular office design is gaining traction, especially for businesses looking for scalable, flexible, and quick-to-build solutions. Whether you’re expanding your office space, creating co-working spaces, or building a modular retail store, these designs allow for a high level of customization and flexibility. Prefabricated commercial buildings can be set up quickly and accommodate everything from open-plan offices to private meeting rooms.
How Modular and Prefabricated Designs Can Enhance Sustainability in Construction
A major advantage of modular construction is its sustainability. By incorporating prefabricated buildings, the construction industry reduces waste, boosts energy efficiency, and encourages environmentally-friendly building practices.
Energy-Efficiency in Modular Homes
Modular homes are often designed with sustainable materials that improve energy efficiency. From insulated panels to energy-efficient windows, these homes provide excellent thermal insulation, reducing the need for heating and cooling. Additionally, many modular homes are designed with solar power systems and rainwater harvesting solutions, further improving their sustainability.
Sustainable Materials Used in Modular and Prefabricated Buildings
The use of eco-friendly materials in modular and prefabricated designs helps reduce the carbon footprint of the building process. Materials like recycled steel, bamboo flooring, and low-VOC paints are becoming standard choices for modern construction projects. This commitment to sustainability is especially important for businesses and homeowners who are looking to reduce their environmental impact.
Cost-Effectiveness and Time-Savings with Modular and Prefabricated Construction
One of the main reasons why modular design is so popular is its ability to save time and money. Here’s how:
Faster Construction Time
Since the majority of the construction happens in a factory, modular homes and prefabricated commercial buildings are completed much faster than traditional buildings. The controlled environment for assembling parts helps minimize delays caused by weather or labor shortages.
Reduced Labor and Material Costs
Because modular buildings are pre-manufactured and assembled quickly, labor costs are significantly lower. Additionally, fewer materials are wasted during the construction process, making modular homes an affordable solution for residential and commercial construction.
Integrating Technology in Modular and Prefabricated Design
Technology is a major catalyst for innovation in modular and prefabricated construction. The ability to incorporate cutting-edge smart home technologies and building management systems into these structures is making them even more appealing to homeowners and business owners.
Smart Homes and Modular Construction
Smart modular homes incorporate automation systems for lighting, security, and temperature control, making these homes not only energy-efficient but also incredibly convenient. Automated systems allow homeowners to control their environment remotely, adding comfort and security.
Building Management Systems for Modular Commercial Spaces
For modular office spaces and commercial buildings, the integration of building management systems (BMS) allows property owners to monitor and control heating, ventilation, air conditioning (HVAC), lighting, and security from a central system. These technologies ensure optimal energy usage, further improving the sustainability of the building.
