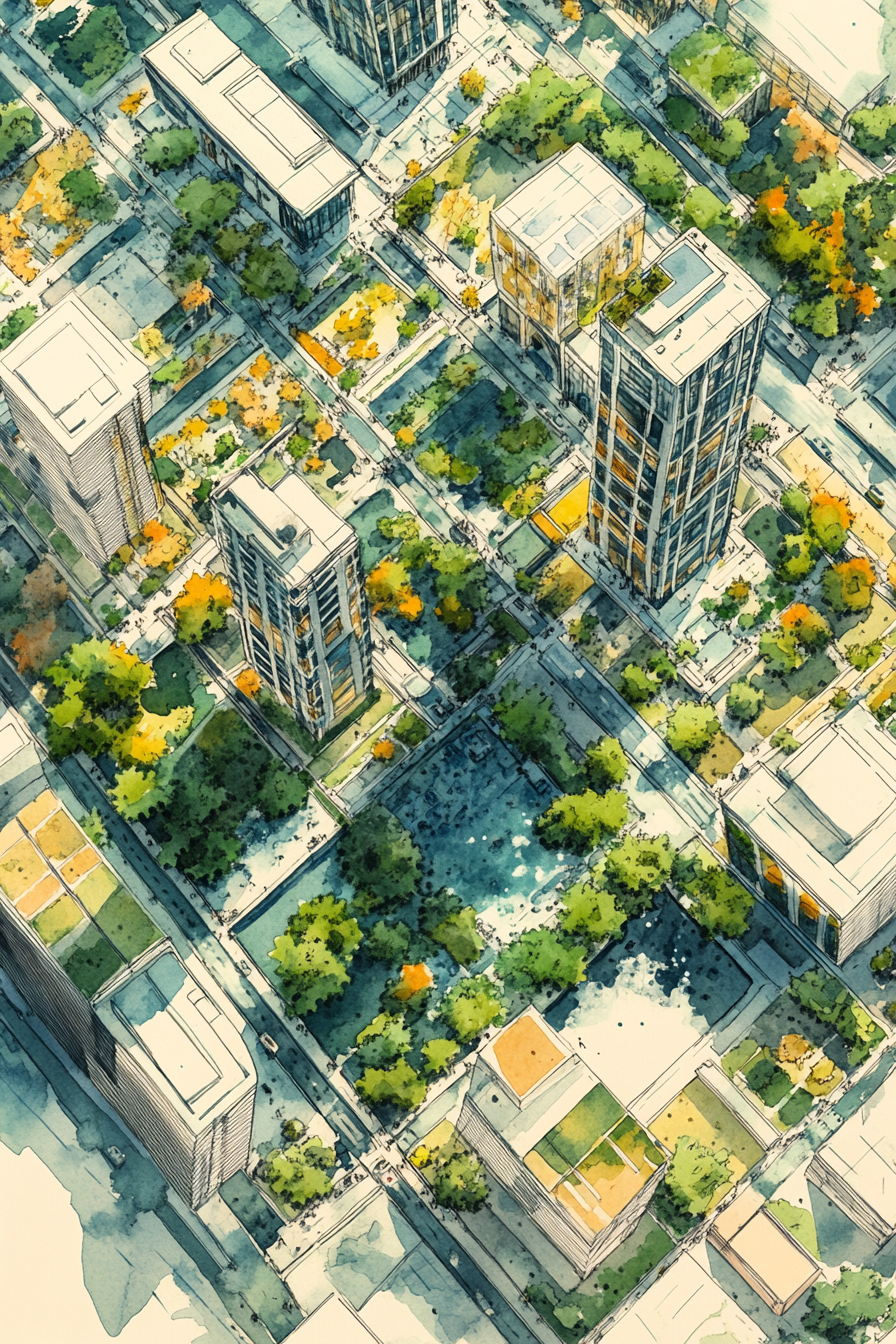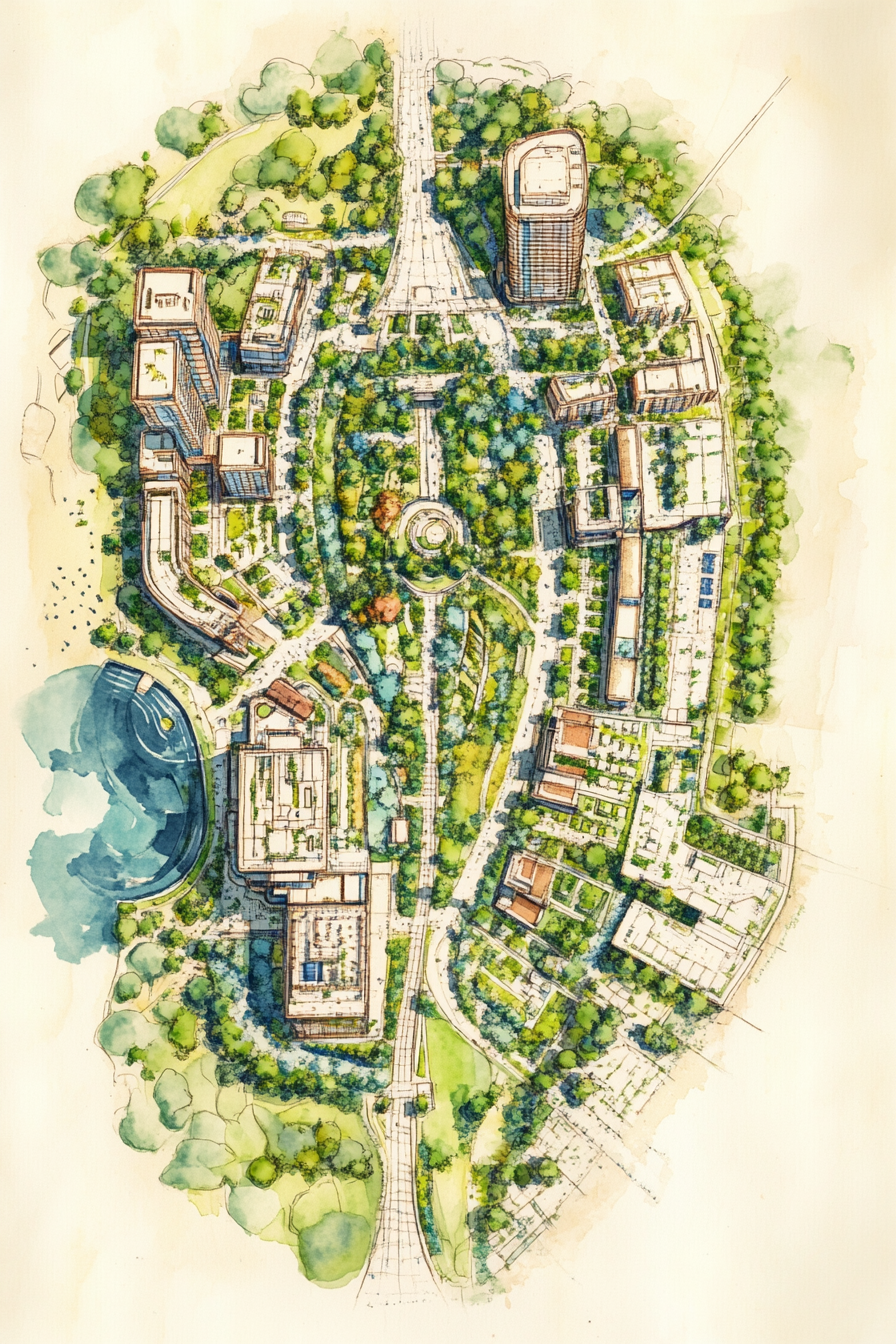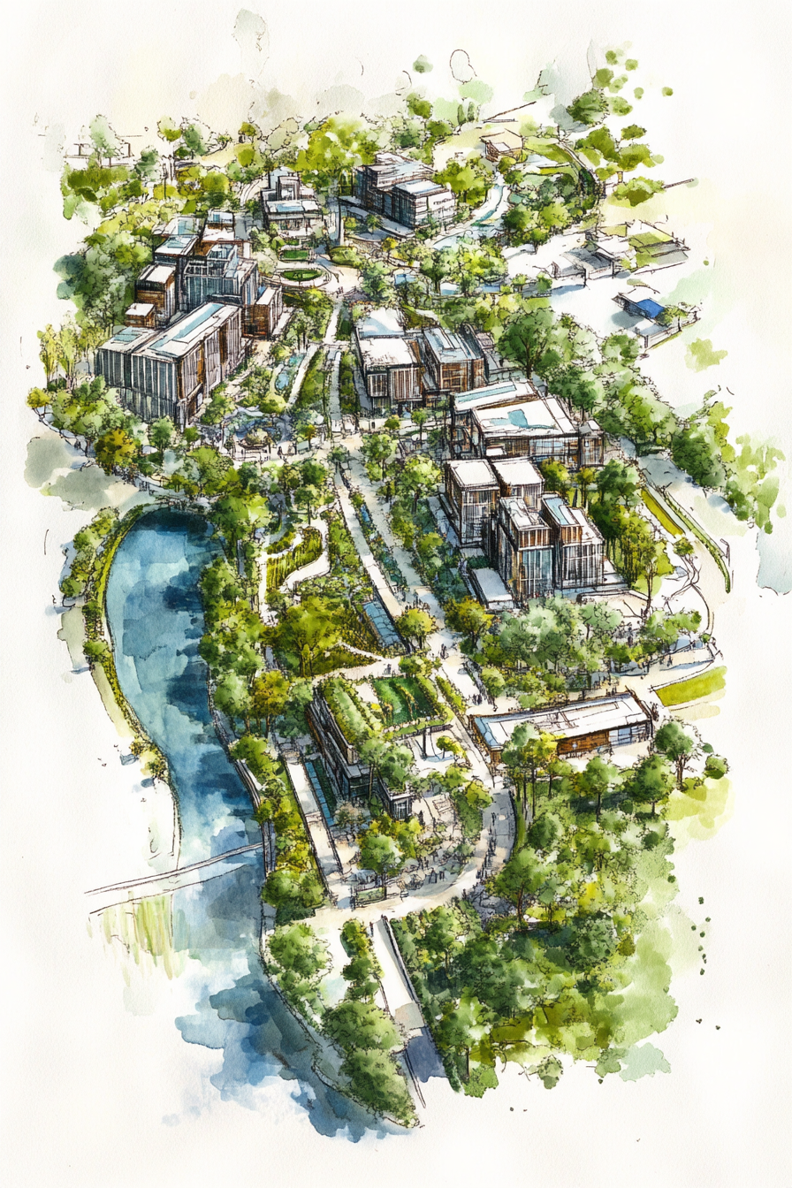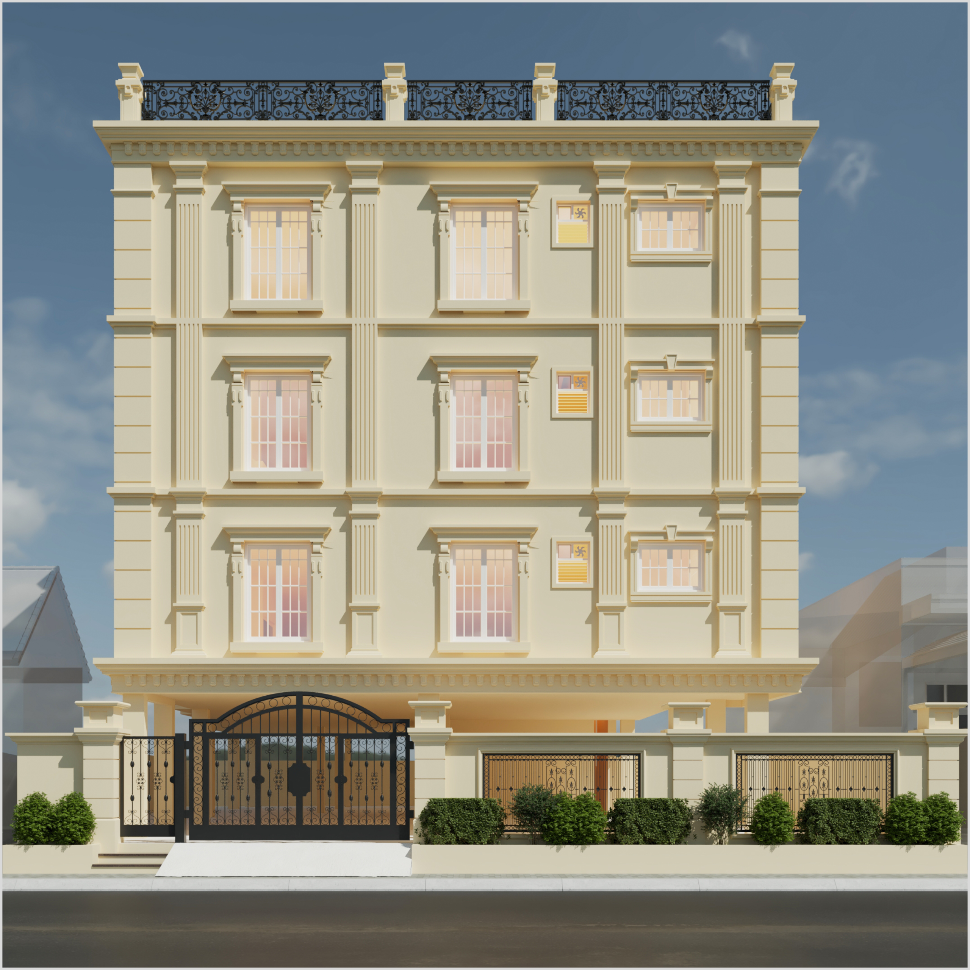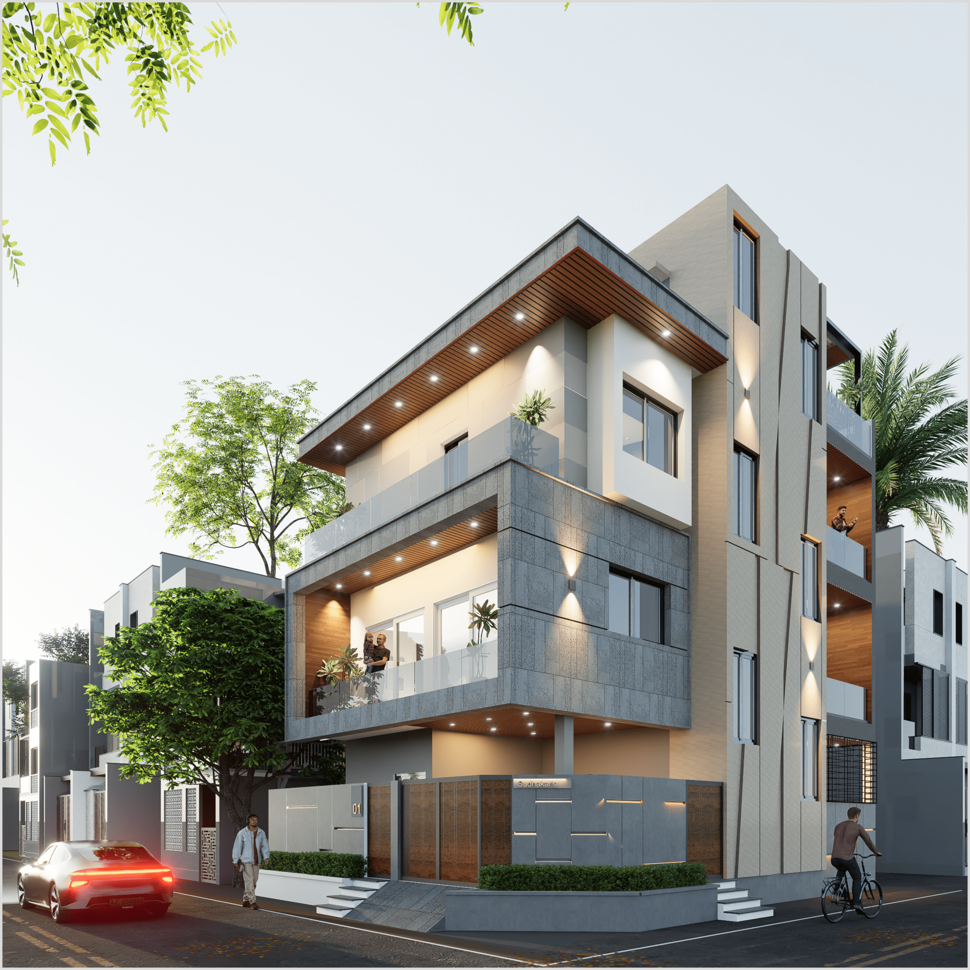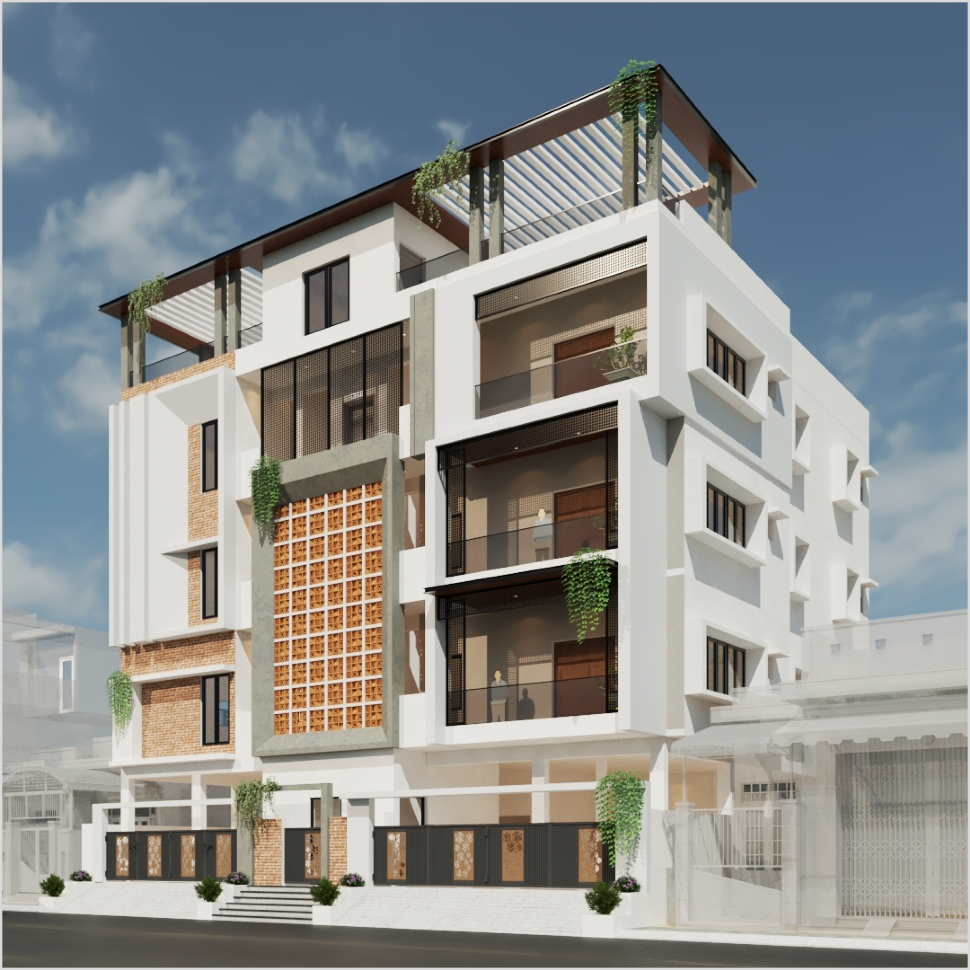Designing Tomorrow’s Cities
Innovative, sustainable, and people-centric planning that shapes vibrant urban futures.
Site Analysis & Zoning
Urban Design
Sustainable Planning
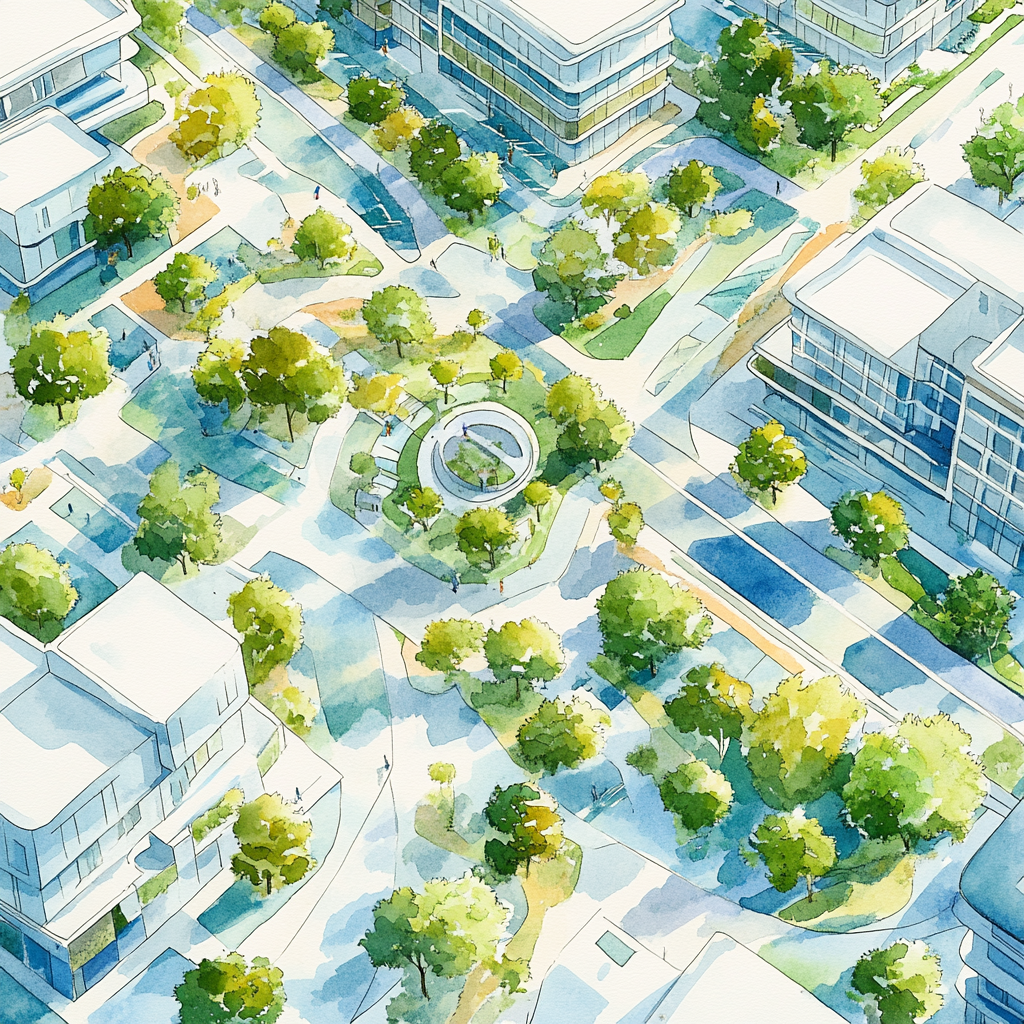
Architectural Design services
Revolutionizing Architecture with AI-powered Innovation
From concept to creation, we blend cutting-edge AI technology with architectural expertise to design smarter, sustainable, and visionary spaces.
Types of Urban & Master Planning We Offer
Comprehensive Master Planning
Holistic long-term strategies for city development, integrating land use, infrastructure, and growth.
Urban Design Frameworks
Creating the physical layout and character of urban areas to foster vibrant, livable communities.
Zonal Planning
Strategic allocation of land uses within city zones to optimize function and minimize conflicts.
Smart City Planning
Integrating technology with urban infrastructure to boost efficiency, sustainability, and livability.
Transport-Oriented Development
Designing cities around public transport hubs to reduce car dependency and enhance connectivity.
Green & Sustainable Planning
Planning with a focus on eco-friendly practices, green spaces, and climate resilience.
Heritage & Conservation Planning
Preserving historic areas while balancing modern development and cultural identity.
Township Planning
Self-sufficient, mixed-use community planning with residential, commercial, and civic zones.
Industrial Master Planning
Strategically planning industrial zones with focus on logistics, access, and environmental impact.
Tourism & Recreation Planning
Designing areas for tourism development while preserving natural and cultural assets.
Urban Regeneration
Revitalizing old or underutilized areas to meet current social and economic needs.
Disaster-Resilient Planning
Planning urban spaces to withstand natural hazards with mitigation, preparedness, and recovery strategies.
Simple, Streamlined Process
Share Your Plot
Upload plot size, facing, and requirements through our form
Review Concepts
We deliver the first layout within 48 hours
Make Revisions
Suggest changes – we revise accordingly
Receive Final Plan
Get your downloadable PDF files ready to use
See What We’ve Designed
Why Choose us
Blending AI-powered precision with design excellence, we create smart, sustainable, and future-ready spaces tailored to your vision.

Tailor-Made Designs
Custom floor plans to fit your space and needs

Approval-Ready Layouts
Built for municipal and builder compliance

Expert Team
Designed by architects & planners

Faster Turnaround
Get plans within 7–10 working days
10000+ Floor Plans are ready to help.
Our Projects
Testimonials
Our customers love us, find out why below. 😍
Our customers trust us for quality, reliability, and exceptional service. the large number of possibilities.
Their architectural vision brought our dream to life with elegance and precision.
@Arun
3000Sq.ft
From design to execution, every element was crafted to perfection, making our space truly exceptional.
@Madhavan
1800Sq.ft
They didn’t just design a house; they created a timeless masterpiece that blends functionality with beauty effortlessly.
@Vignesh
2400sq.ft
A perfect fusion of creativity and practicality, making our space both aesthetically pleasing and highly functional.
@Hariharan & Family
4000sq.ft
Their expert guidance and innovative approach turned our ordinary space into an extraordinary architectural wonder.
@Priya
3000sq.ft
We are amazed by the seamless integration of modern design, natural elements, and functional living spaces they achieved.
@Jayanthi
1900sq.ft
Every line, angle, and space was thoughtfully designed to create a home that feels both luxurious and welcoming.
@Siva
2000Sq.Ft
Frequently asked questions
Urban planning focuses on citywide development strategies, while master planning creates a detailed layout for a specific area like a township, residential community, or a sector of a city.
A 2D master plan design for town planning provides a clear, scalable blueprint that guides infrastructure, land division, zoning, and future expansions — helping to prevent costly mistakes later.
Yes! We handle projects of all sizes — from small residential layouts to large townships.
Absolutely. We create designs that align with local zoning laws and building codes, helping streamline the approval process.
Depending on the project size and complexity, a detailed master plan may take 3–8 weeks, including revisions based on client feedback.
Strategic Urban and Master Planning for Future-Ready Developments
At Buildiyo, we specialize in urban planning and master planning services that shape the way people live, work, and interact within built environments. From large-scale commercial complexes to residential communities and mixed-use developments, our planning process prioritizes sustainable growth, functionality, and compliance.
Our team develops data-backed 2D floor plans, zoning layouts, and infrastructure strategies to support well-organized cities and townships. Whether you’re designing a smart city, gated community, or office park, our planning expertise ensures your development is future-ready and fully compliant with government regulations.
Residential Urban Planning: Planned Living Spaces
We help architects and developers create thoughtfully designed housing layouts, integrating:
- Efficient road grids and connectivity
- Zoning regulations for residential, recreational, and utility areas
- Water, drainage, and power infrastructure
- Open spaces, walkways, and green buffers
- Vastu-compliant residential clusters
Every project includes a detailed 2D layout plan, ensuring each element—from plot size to street width—is optimized for liveability.
Commercial & Office Master Planning
Our master plan development services for commercial projects focus on accessibility, traffic flow, and business usability:
- Site-wide circulation and parking solutions
- Pedestrian and vehicle zoning for safety
- Integration of utility networks and waste management
- Compliance with city development control rules
- Sustainable commercial development blueprints
Whether it’s a tech park, shopping complex, or industrial estate, our urban planning process enhances operational efficiency while meeting statutory requirements.
Traditional vs Modern Master Planning: What’s Right for You?
|
Feature |
Traditional Planning |
Modern Master Planning |
|
Focus |
Fixed layouts, basic infrastructure |
Adaptive, smart, sustainable infrastructure |
|
Tools |
Paper-based, CAD |
GIS, BIM, AI-based modeling |
|
Zoning |
Broad categories |
Dynamic mixed-use zoning |
|
Sustainability |
Minimal consideration |
Core priority with green & blue infrastructure |
|
Ideal For |
Small towns, heritage areas |
Smart cities, large-scale urban developments |
Whether you’re working on a heritage redevelopment or a smart township, we provide hybrid solutions that blend traditional values with modern expectations.
Importance of Urban Planning in Sustainable Development
Urbanization is inevitable, but disorganized growth leads to overcrowding, pollution, and poor quality of life. That’s why urban planning plays a critical role in:
- Reducing environmental impact through sustainable urban development
- Promoting efficient land use and transportation systems
- Preventing urban sprawl with strategic zoning
- Creating inclusive communities with access to public spaces
- Enhancing resilience against floods, heat islands, and disasters
Our planners embed climate-smart infrastructure and zoning regulations into every layout.
