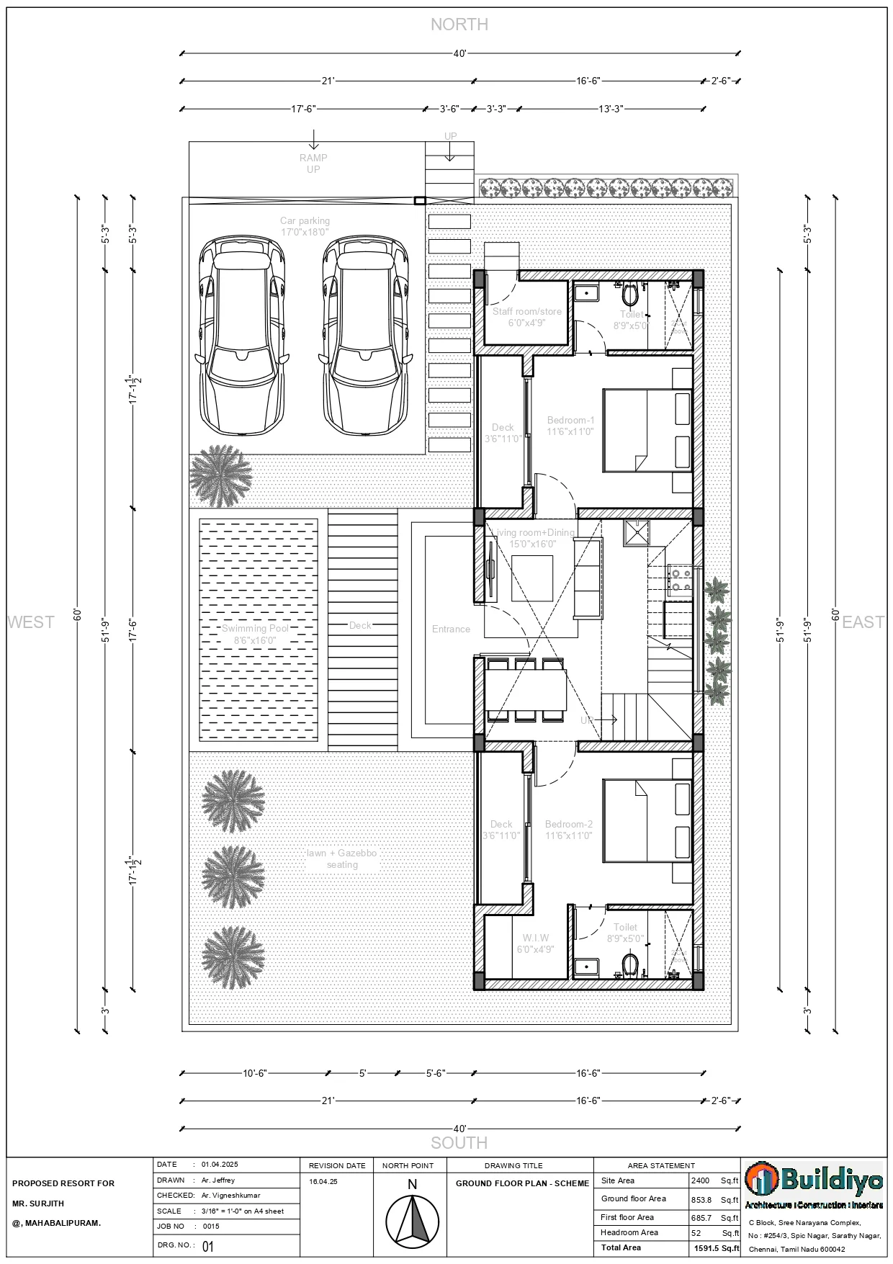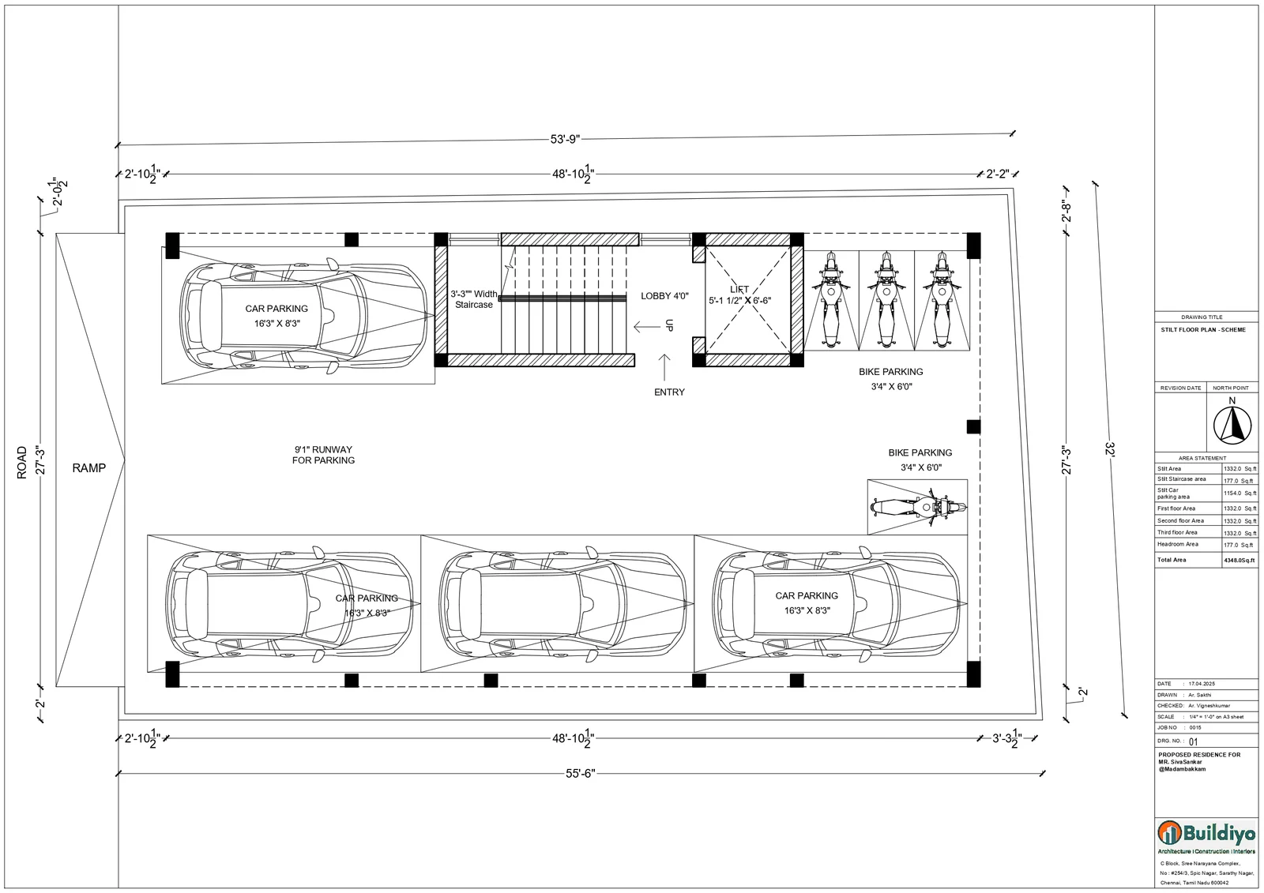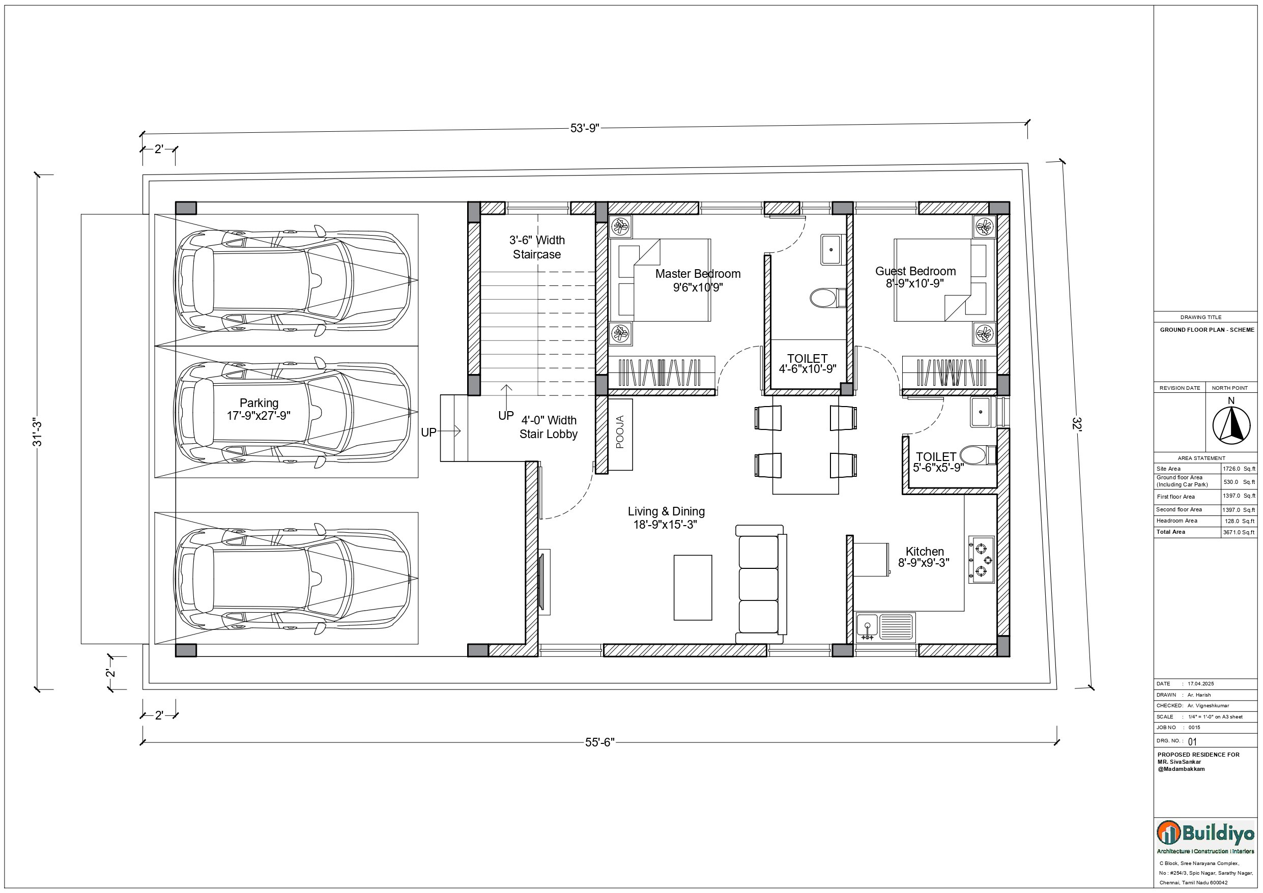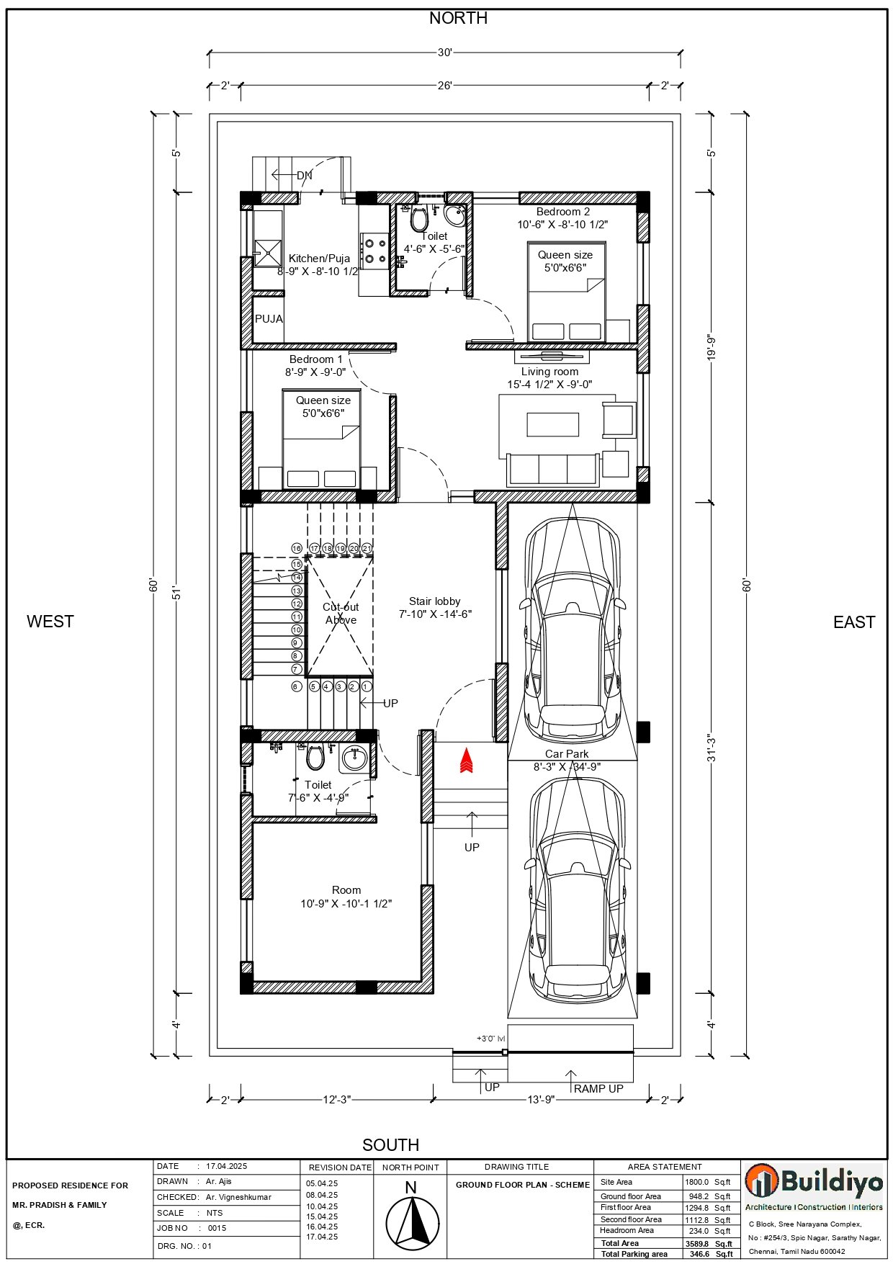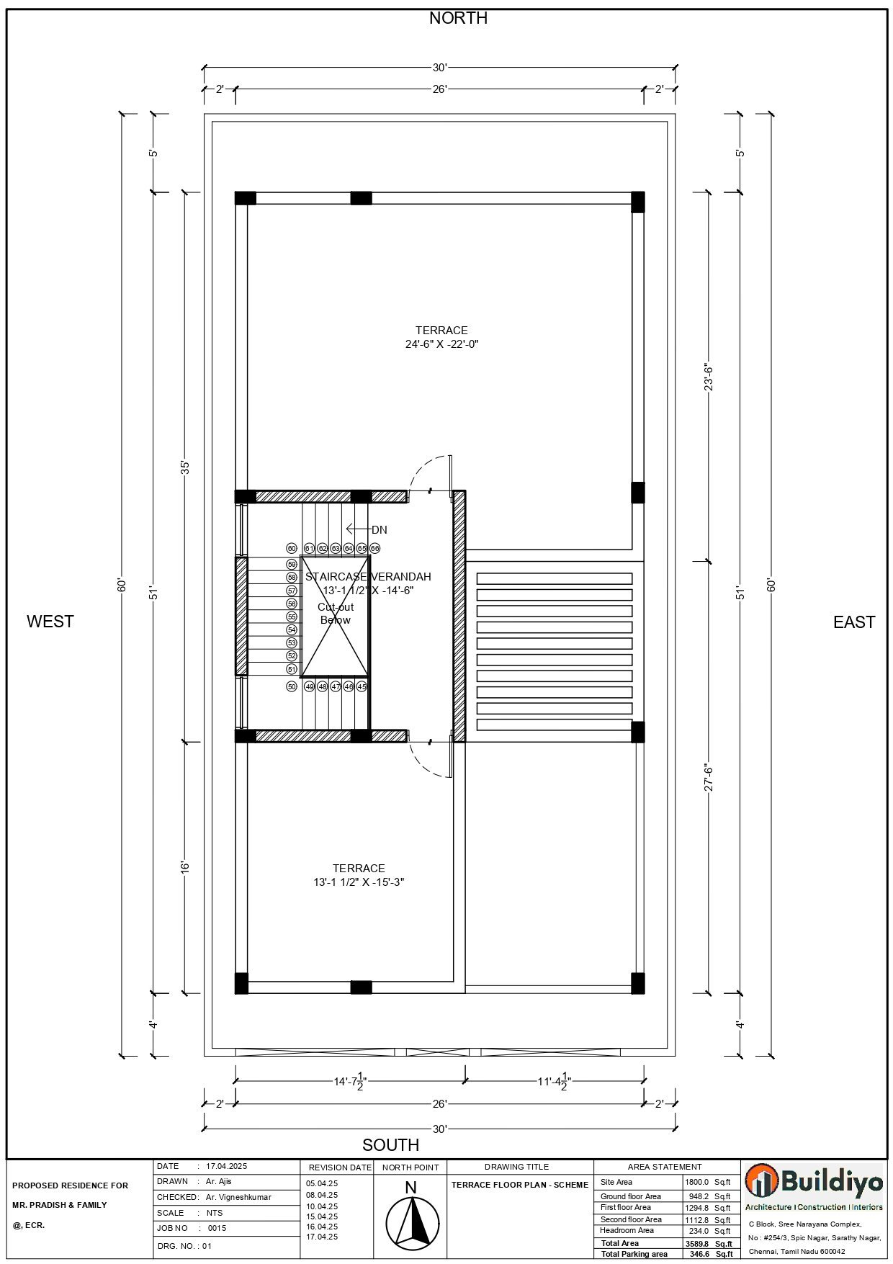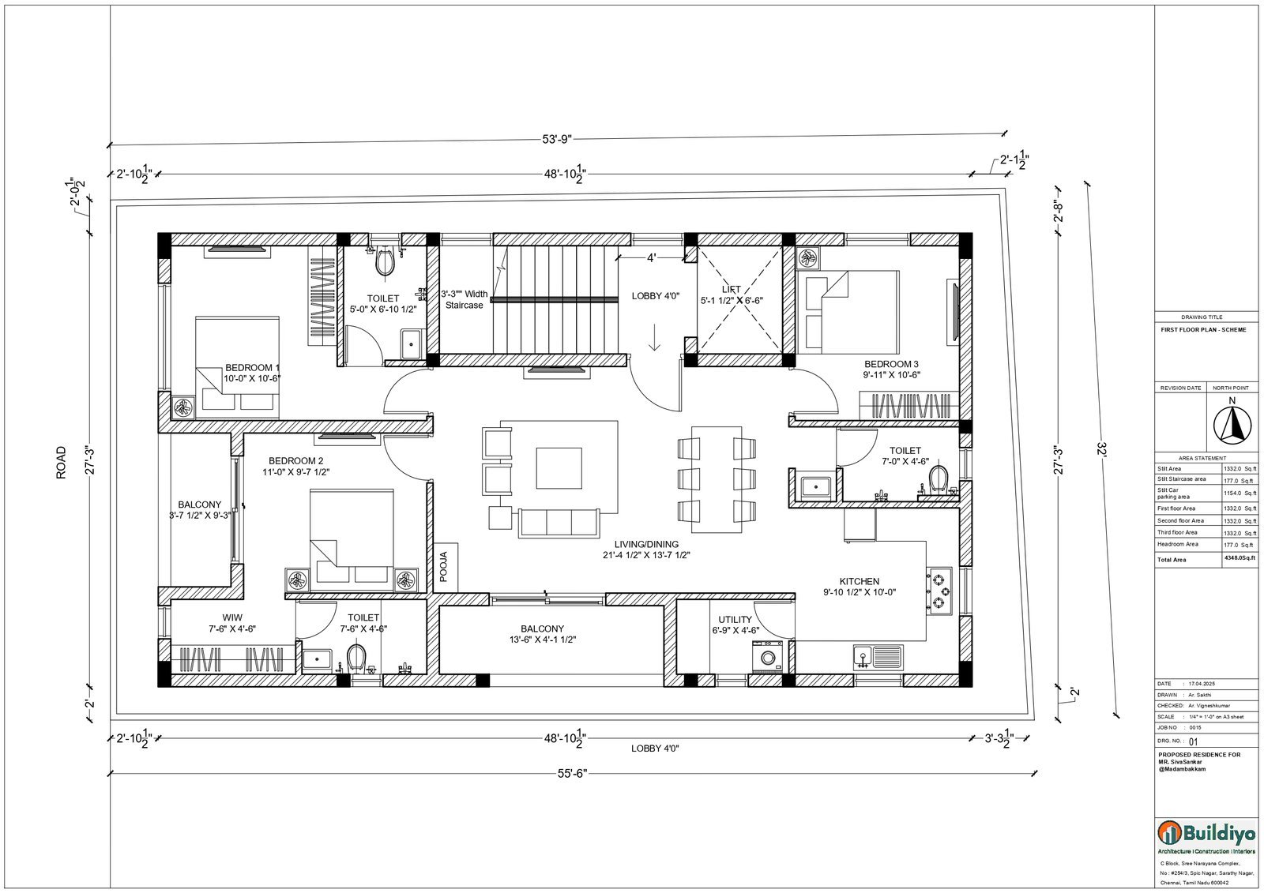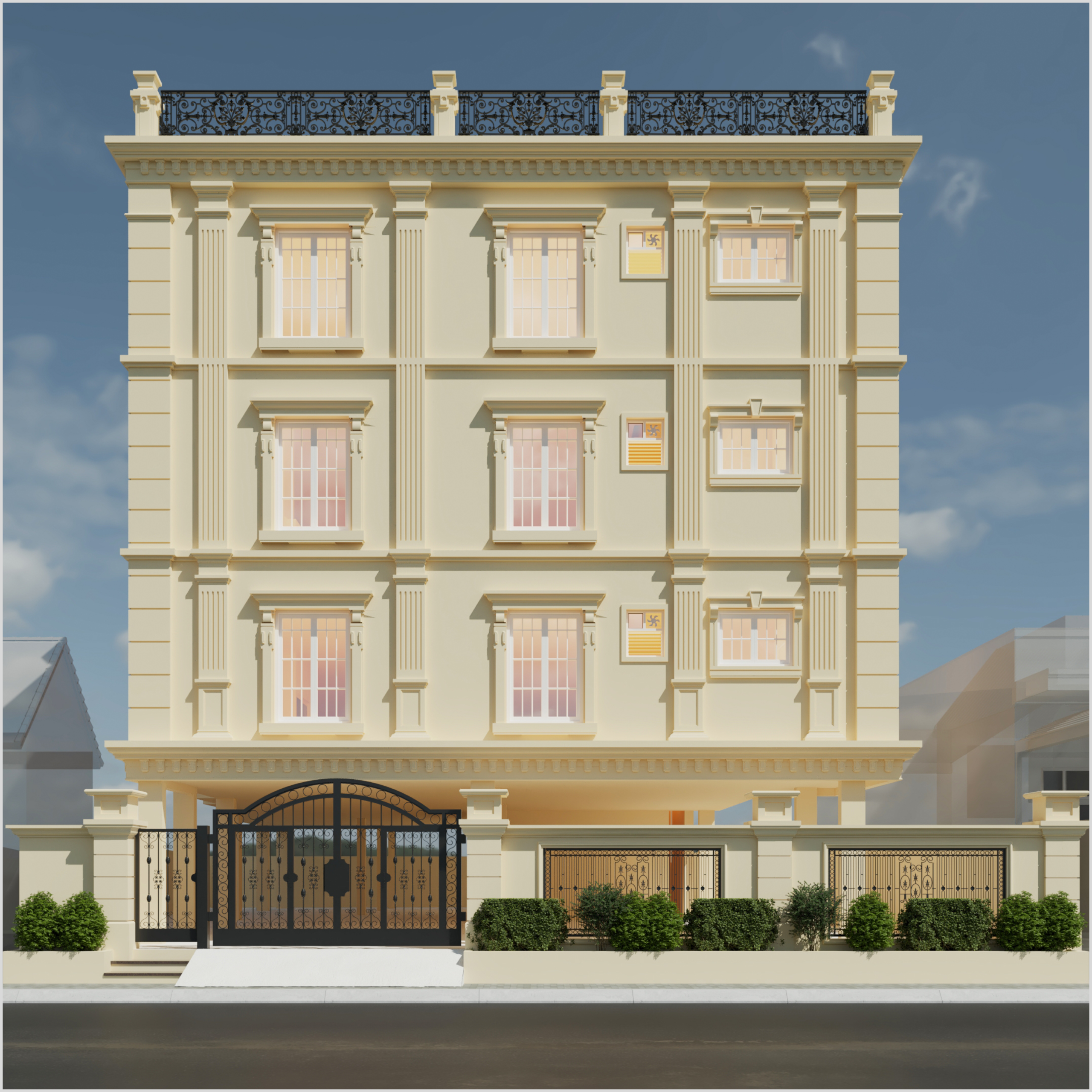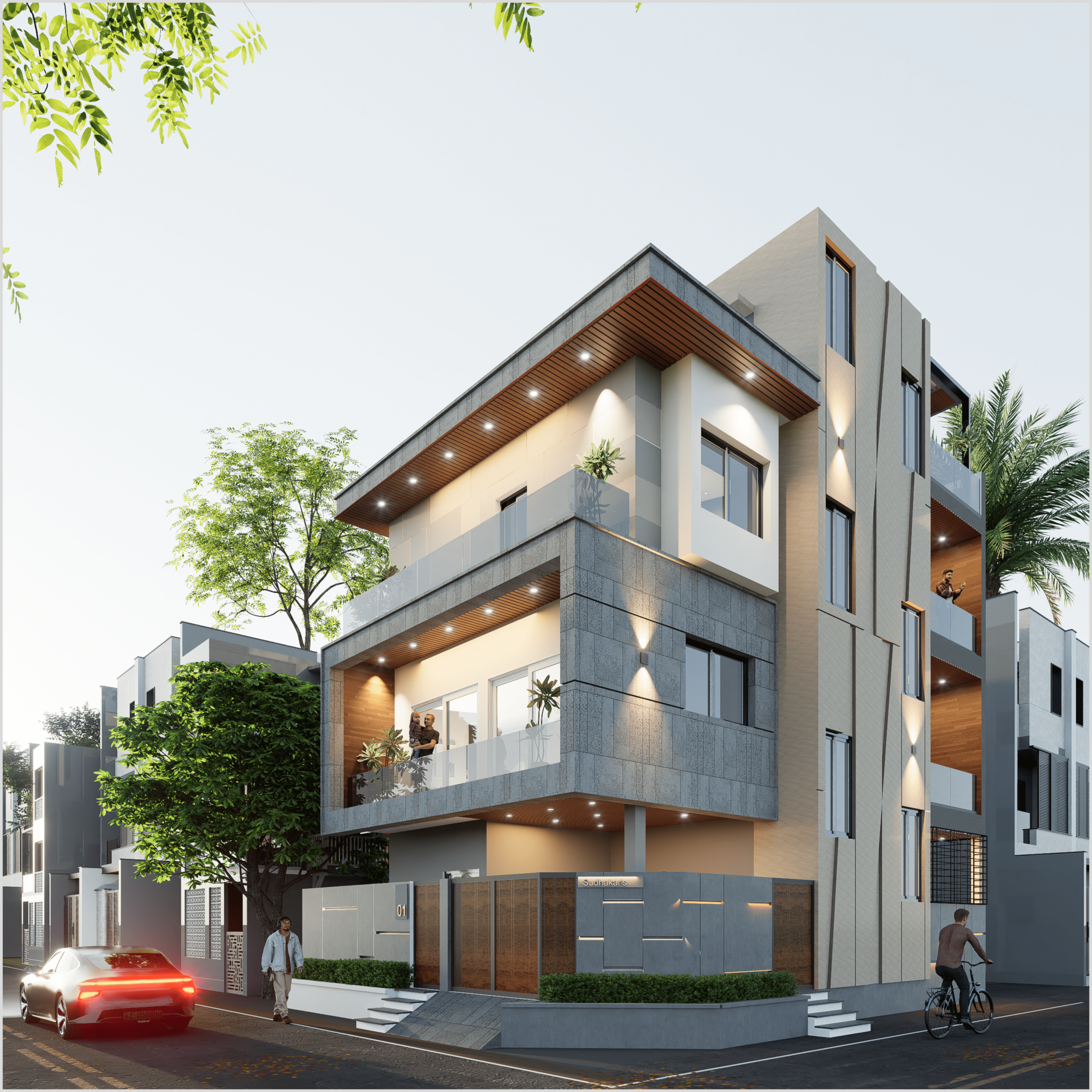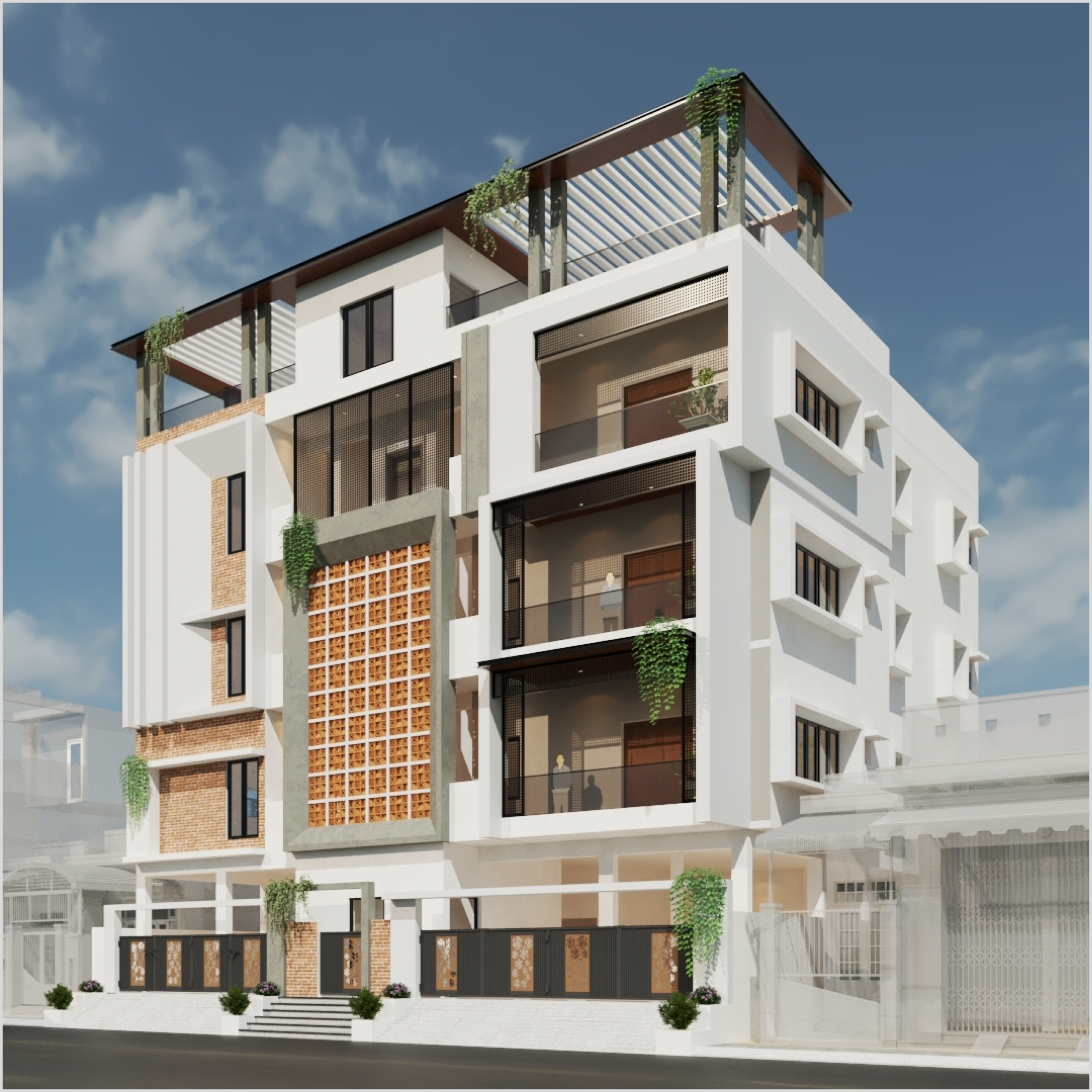Visualize Your Dream Home Instantly
Get detailed, accurate, and professional Floor plans for smart planning and easy approvals."
Huge Plan Library
Live Customization
On Demand Support
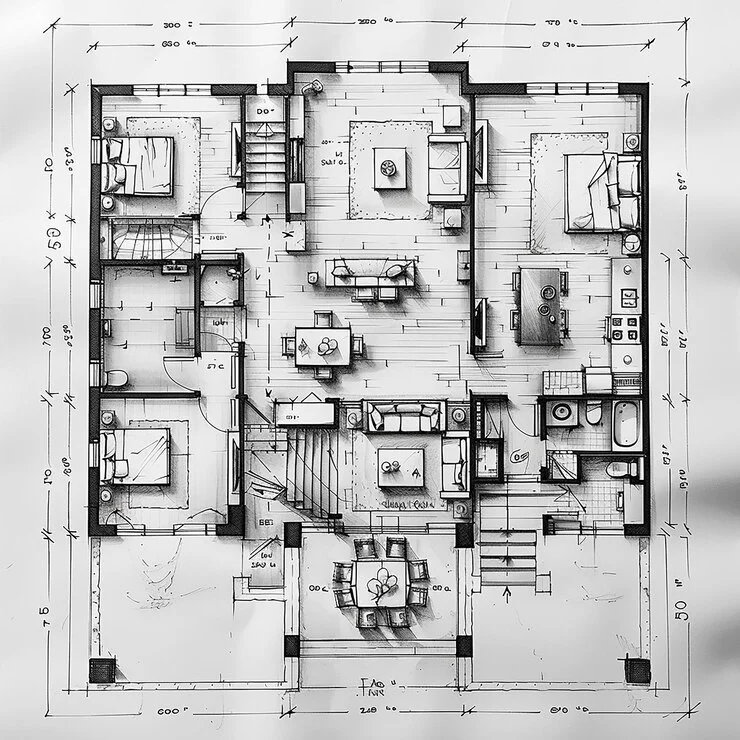
Architectural Design services
Revolutionizing Architecture with AI-Powered Innovation
From concept to creation, we blend cutting-edge AI technology with architectural expertise to design smarter, sustainable, and visionary spaces.
Types of Floor Plans We Offer
Residential Floor Plans
Ideal for houses, villas, and apartments. Showcases living areas, bedrooms, kitchens, and more.
Commercial Floor Plans
Designed for offices, shops, and showrooms, focusing on workspace layout and customer flow.
Interior Layout Plans
Highlights furniture arrangement, partitioning, and room detailing for better interior design.
Site Layout Plans
Provides a top view of property placement, landscaping, driveways, and surrounding structures.
Duplex Floor Plans
Illustrates dual-level living with staircases, upper and lower floors clearly marked.
Bungalow Floor Plans
Custom layouts for single-story luxury homes, including open spaces and garden areas.
Apartment Floor Plans
Compact, efficient layouts for multi-unit residential buildings with shared amenities.
Studio Floor Plans
Minimalist layouts for single-room living spaces, ideal for urban or rental designs.
Industrial Floor Plans
Detailed designs for factories, warehouses, and storage units with utility zones.
Institutional Floor Plans
Layouts for schools, colleges, or hospitals with clear zoning for different functions.
Renovation Floor Plans
Before-and-after layouts to visualize remodeling changes and space improvements.
Custom Floor Plans
Tailored designs based on your needs, preferences, and property dimensions.
Simple, Streamlined Process
Share Your Plot
Upload plot size, facing, and requirements through our form
Review Concepts
We deliver the first layout within 48 hours
Make Revisions
Suggest changes – we revise accordingly
Receive Final Plan
Get your downloadable PDF files ready to use
See What We’ve Designed
Why Choose us
Blending AI-powered precision with design excellence, we create smart, sustainable, and future-ready spaces tailored to your vision.

Tailor-Made Designs
Custom floor plans to fit your space and needs

Approval-Ready Layouts
Built for municipal and builder compliance

Expert Team
Designed by architects & planners

Faster Turnaround
Get plans within 7–10 working days
10000+ Floor Plans are ready to help.
Our Projects
Testimonials
Our customers love us, find out why below. 😍
Our customers trust us for quality, reliability, and exceptional service. the large number of possibilities.
Their architectural vision brought our dream to life with elegance and precision.
@Arun
3000Sq.ft
From design to execution, every element was crafted to perfection, making our space truly exceptional.
@Madhavan
1800Sq.ft
They didn’t just design a house; they created a timeless masterpiece that blends functionality with beauty effortlessly.
@Vignesh
2400sq.ft
A perfect fusion of creativity and practicality, making our space both aesthetically pleasing and highly functional.
@Hariharan & Family
4000sq.ft
Their expert guidance and innovative approach turned our ordinary space into an extraordinary architectural wonder.
@Priya
3000sq.ft
We are amazed by the seamless integration of modern design, natural elements, and functional living spaces they achieved.
@Jayanthi
1900sq.ft
Every line, angle, and space was thoughtfully designed to create a home that feels both luxurious and welcoming.
@Siva
2000Sq.Ft
Frequently asked questions
To get a custom house floor plan, you simply need to share your plot size, preferred style (traditional or modern), and number of rooms. Our team at Buildiyo will deliver a detailed plan with measurements, Vastu suggestions (if needed), and editable formats like PDF .
Yes! At Buildiyo, we offer free revisions on all 2D floor plans to ensure your satisfaction. You can request layout changes, wall shifts, furniture placement updates, or room size adjustments at no extra cost.
Absolutely. We specialize in Vastu-compliant house floor plans for Indian homes. We align entrances, rooms, and elements according to Vastu principles to promote positive energy and harmony in the design.
We typically deliver floor plans within 7–10 business days, depending on project complexity. For urgent requests, we offer express delivery options.
We offer floor plans for a wide range of structures including:
Residential homes (1BHK, 2BHK, duplex, villas)
Commercial shops, showrooms, restaurants, and malls
Office buildings, startup spaces, and co-working hubs
What Are Floor Plans?
Floor plans are top-down architectural drawings that show the internal layout of buildings including room dimensions, wall placements, doors, windows, and furniture arrangements. Whether you’re planning a traditional house, a modern villa, or a commercial building, plans are essential for budgeting, space planning, and getting construction approvals. Our designs are ideal for residential homes, co-working offices, showrooms, retail stores, and more—available in printable PDF formats.
Types of Floor Plans We Offer
- Residential House Floor Plans
Our house floor plans are perfect for new home constructions, renovations, or Vastu-based designs. We offer 1BHK, 2BHK, and 3BHK house plans, duplex layouts, and luxurious villa designs with precise dimensions. Whether you want a simple Indian-style floor layout or a modern open concept design, our plans ensure optimal space utilization. You can choose from minimalist designs, traditional floor plans with pooja rooms, or modern layouts with integrated kitchen-dining spaces.
- Commercial Building Floor Plans
We design high-traffic, functional floor layouts for shops, showrooms, restaurants, cafés, shopping complexes, and commercial buildings. Our team specializes in designing scalable, efficient commercial spaces that prioritize customer flow, safety compliance, and zoning. These floor plans are tailored to your business model and location, including multi-floor options for commercial construction projects.
- Office & Co-working Space Plans
Our office floor plans are made for productivity and modern work culture. We offer both traditional office layouts and dynamic co-working spaces. Whether you need cubicles, private cabins, meeting rooms, or open workstations, we provide scalable layouts that support your company’s growth. Our startup office plans and corporate HQ designs are optimized for function, light, and collaboration.
Floor Plan Styles
- Traditional Floor Plans
Designed for timeless elegance and cultural relevance, traditional floor plans feature symmetrical layouts, separate living and dining areas, and are often Vastu-compliant. These plans include designated areas like pooja rooms, verandas, and internal courtyards—ideal for Indian family homes or classical-style bungalows.
- Modern Floor Plans
For those who prefer clean lines, open spaces, and smart living, our modern floor plans offer integrated layouts with minimal walls and efficient zoning. Perfect for urban homes, villas, and innovative office spaces, these plans emphasize natural lighting, multifunctional rooms, and contemporary aesthetics.
Why Choose Buildiyo for Floor Plan Services?
Buildiyo is your trusted partner for high-quality, AI-powered floor plan design. We offer personalized layouts based on your land size, project type, and architectural vision. Every plan is created with attention to detail and delivered in multiple formats for easy sharing and submission. We also offer WhatsApp-ready previews and instant revisions.
We specialize in:
- house plan designs for all plot sizes
- Affordable commercial building layouts
- Office space planning with furniture layouts
- Vastu-compliant and modern architectural drawings
Get Your Custom Floor Plan Today!
Ready to bring your vision to life? Get a custom floor plan for your house, shop, or office today. Simply share your plot dimensions and preferences, and we’ll deliver a professional layout tailored to your needs.
From traditional house layouts to modern 2BHK floor plans, co-working office designs, and commercial construction drawings, Buildiyo makes the planning process seamless and affordable.
Floor Plan Design Services for House Construction
Independent House Floor Plan Design
Bring your dream of independent living to life with our custom floor plan designs. Our expert team crafts layouts tailored to your lifestyle, ensuring every space is functional, personal, and perfectly planned.
Bungalow Floor Plans
Explore elegant and spacious bungalow floor plans. Designed for luxury living, each layout is thoughtfully created to match your comfort and aesthetic needs.
Villa Plans
Farmhouse Floor Plans
Embrace serenity with our farmhouse floor plans. Designed to blend comfort with nature, each layout offers a peaceful escape just beyond the city limits.
Duplex House Floor Plans
Our duplex floor plans combine style and practicality. Ideal for families or rental purposes, these designs offer smart space management and a modern touch.
Custom Home Floor Plan Designs
From vision to layout, we provide personalized floor plan designs that fit your needs perfectly. Every plan is crafted with attention to detail and built to suit your lifestyle.
