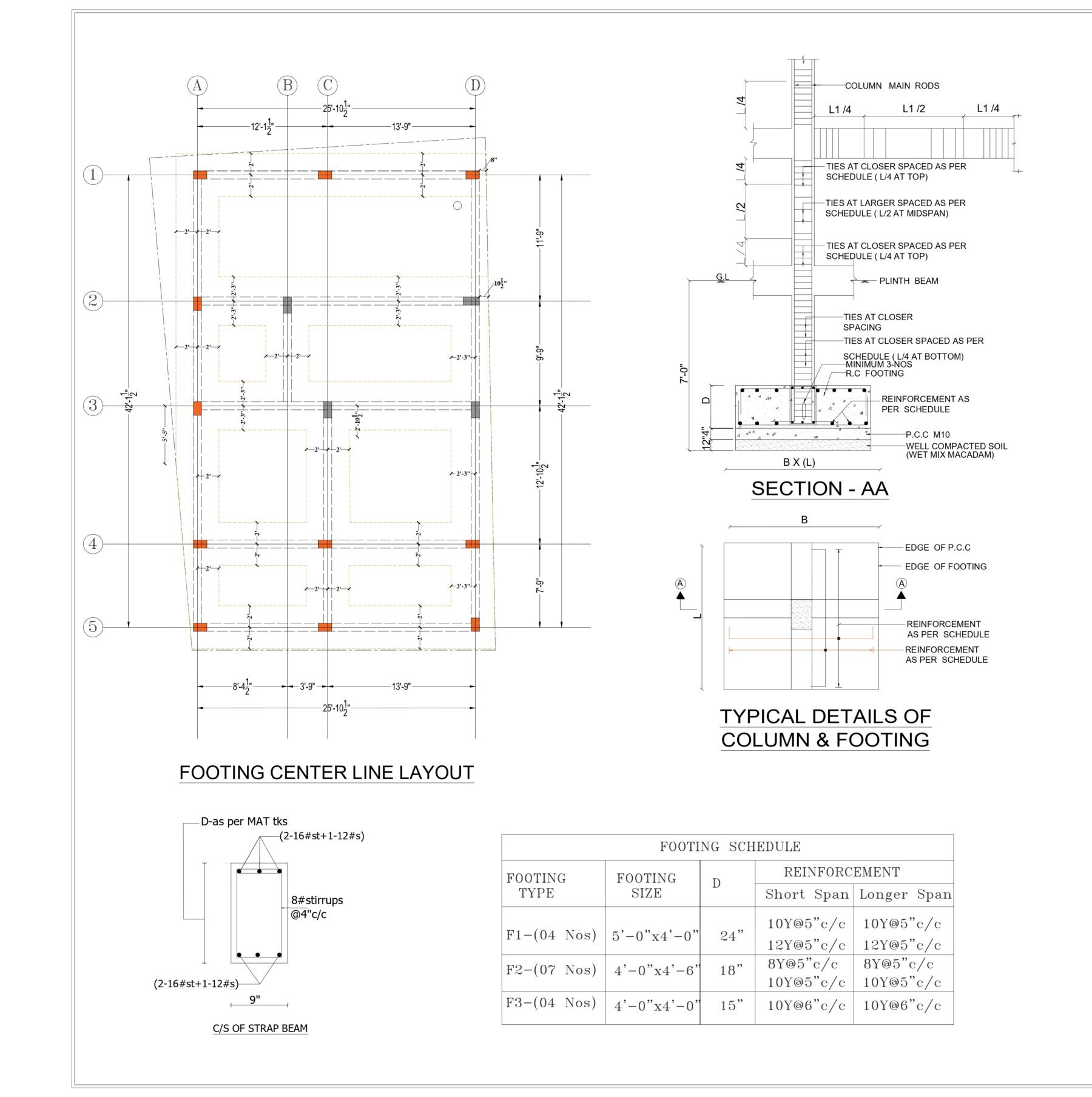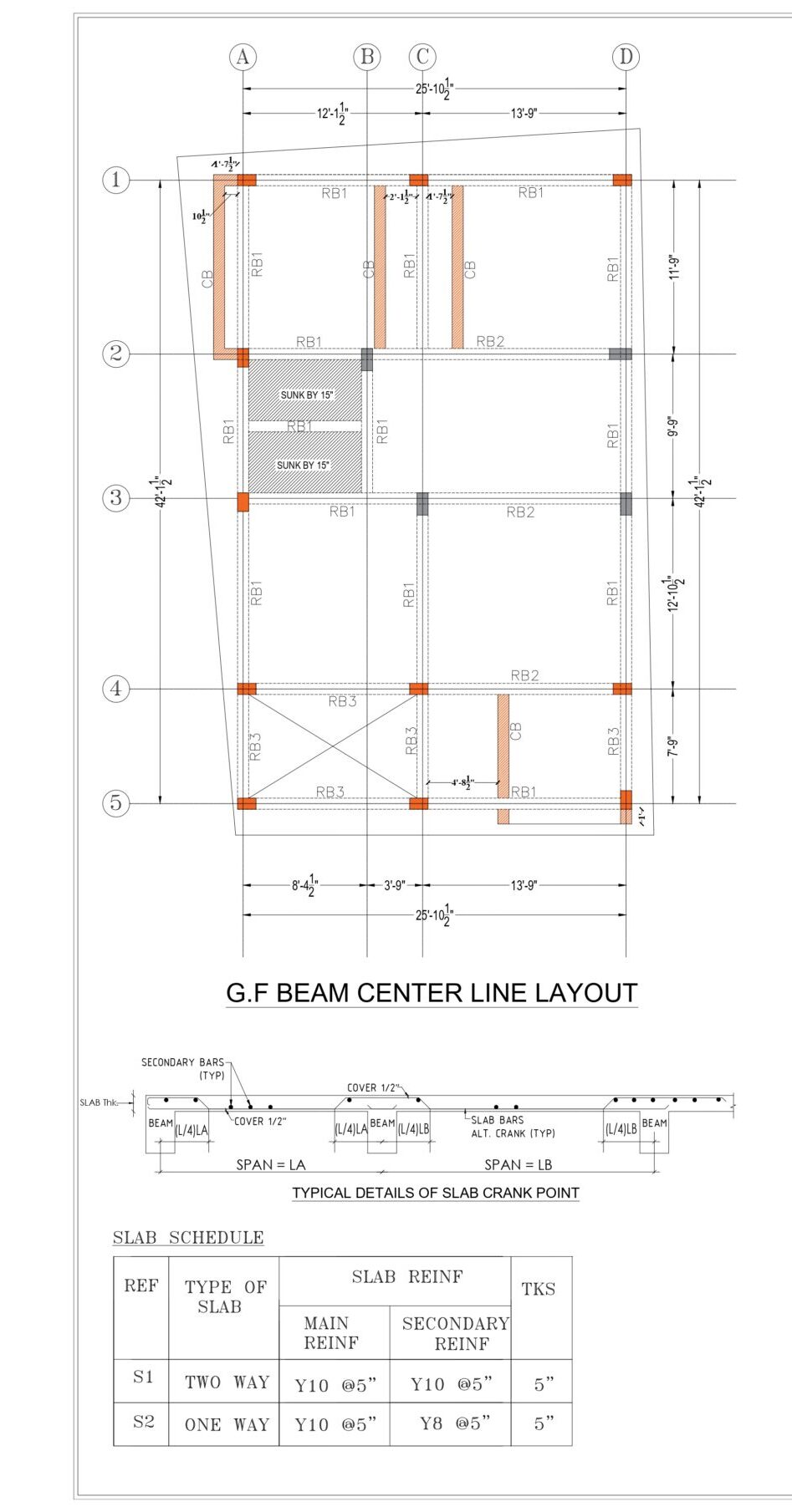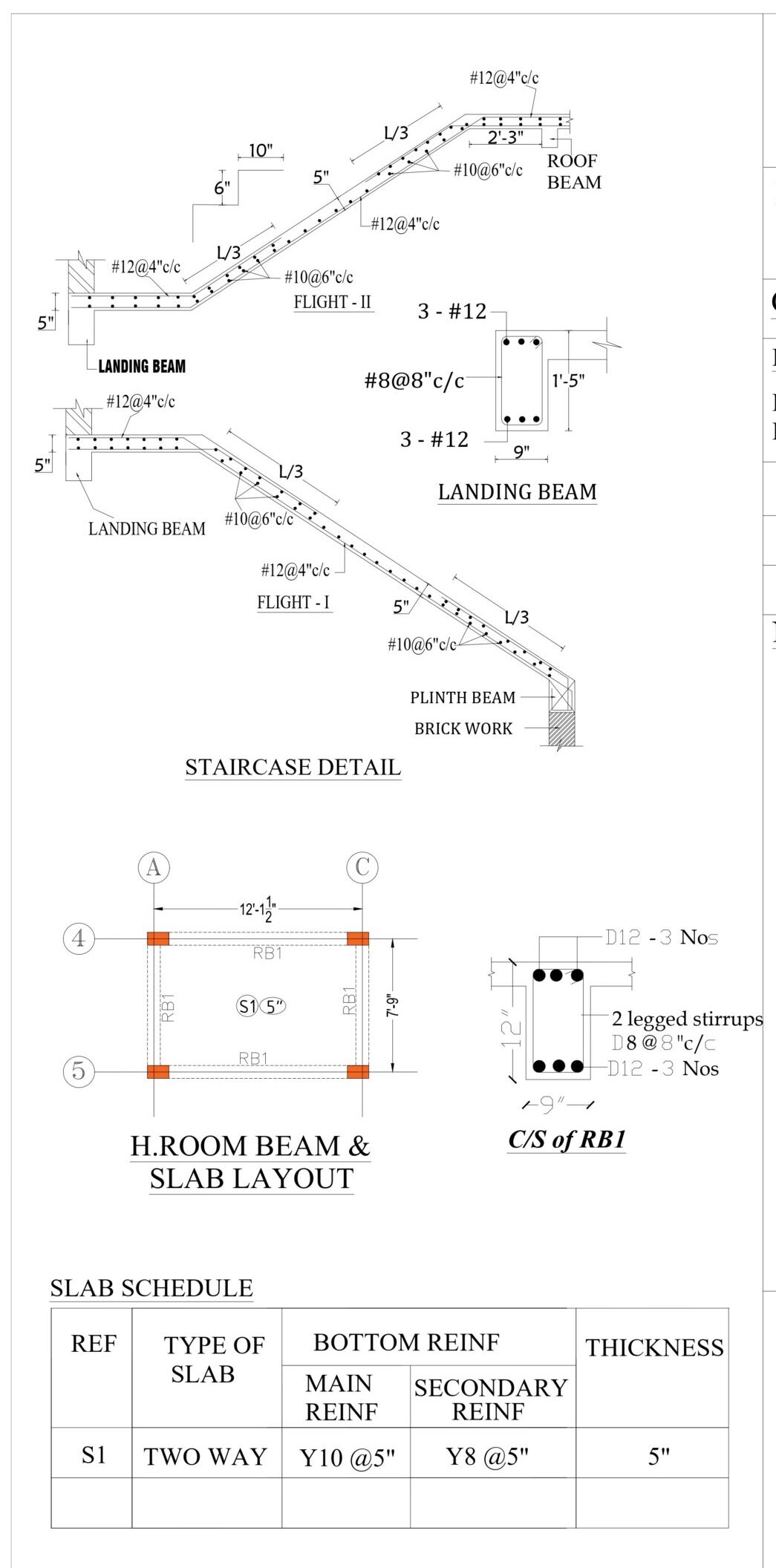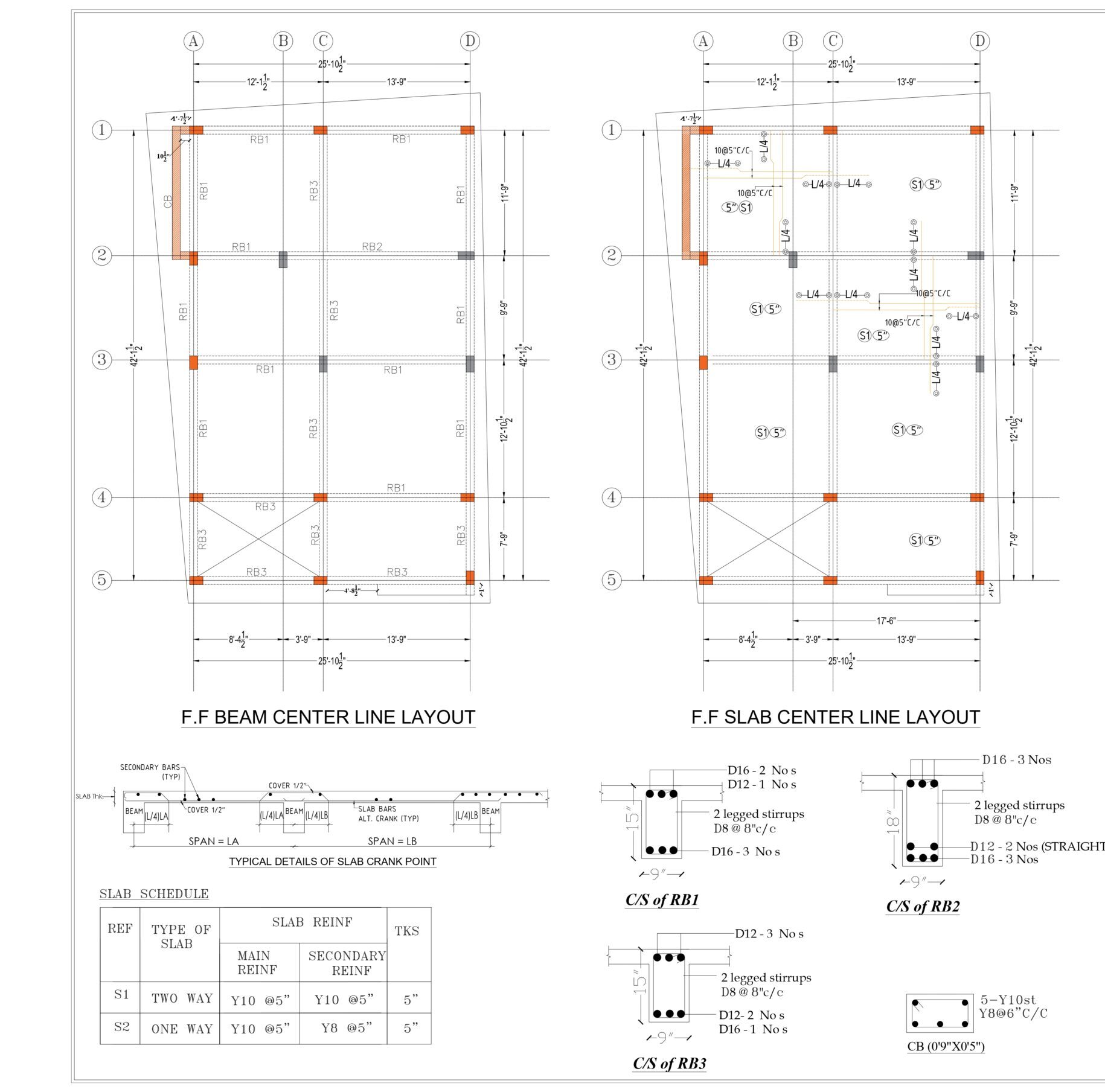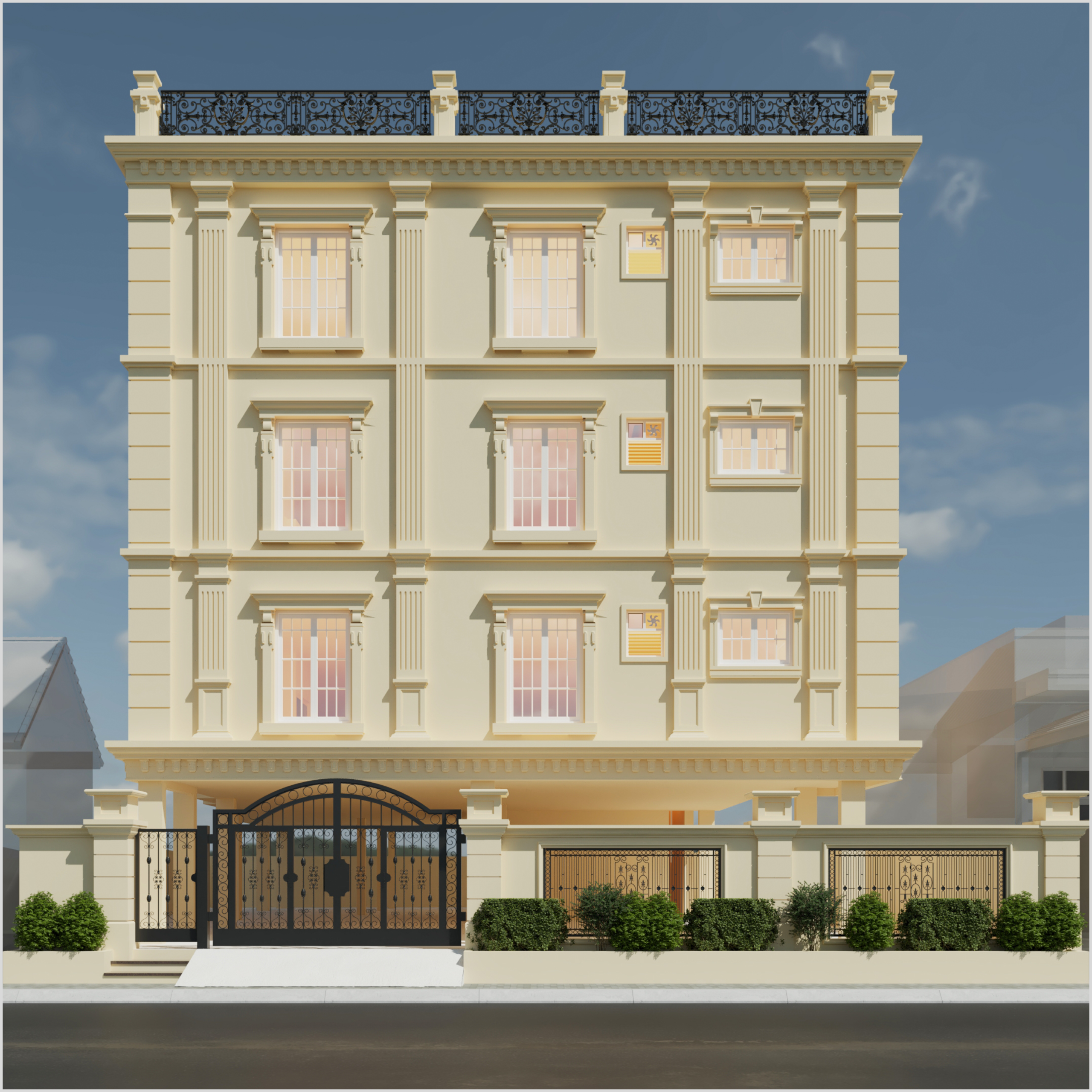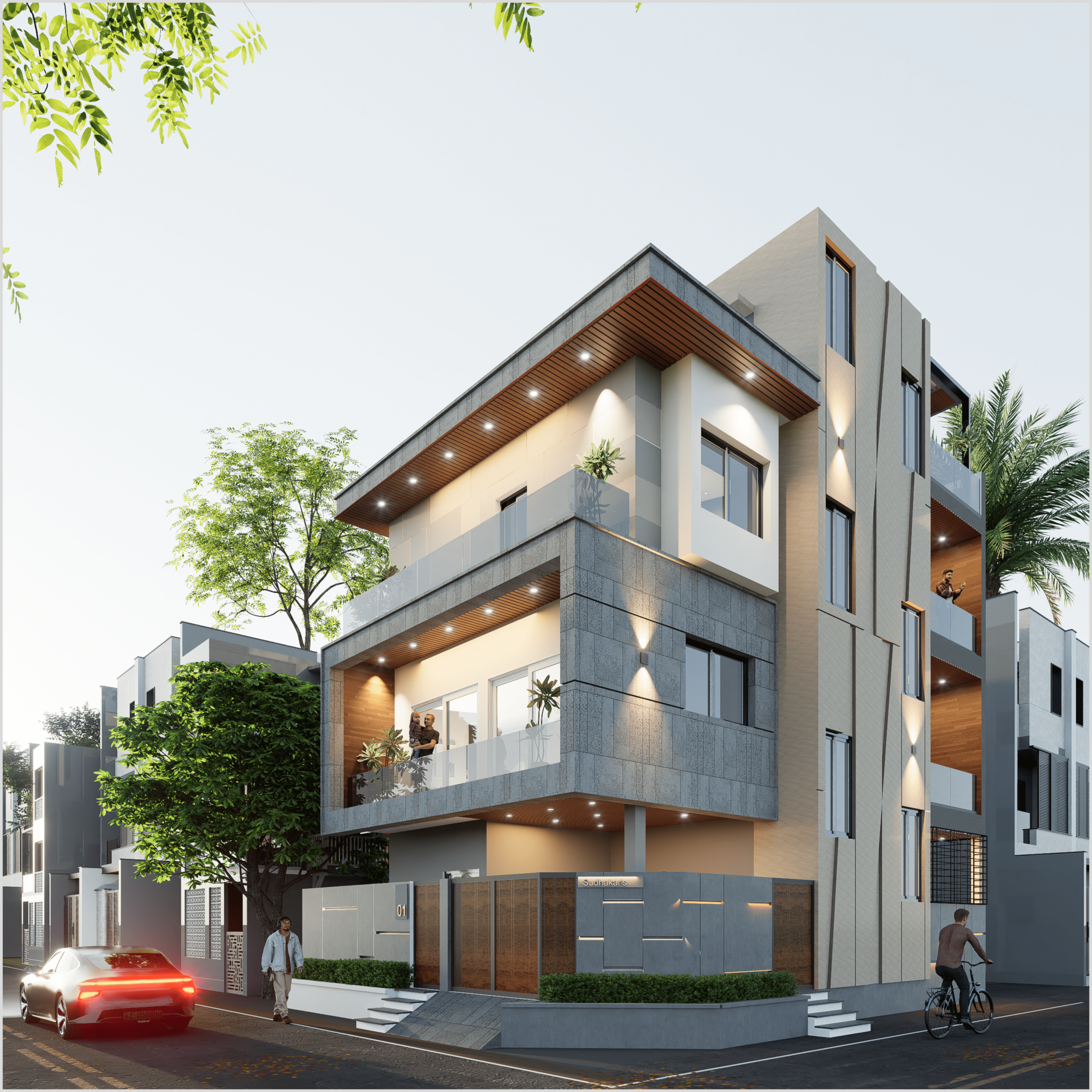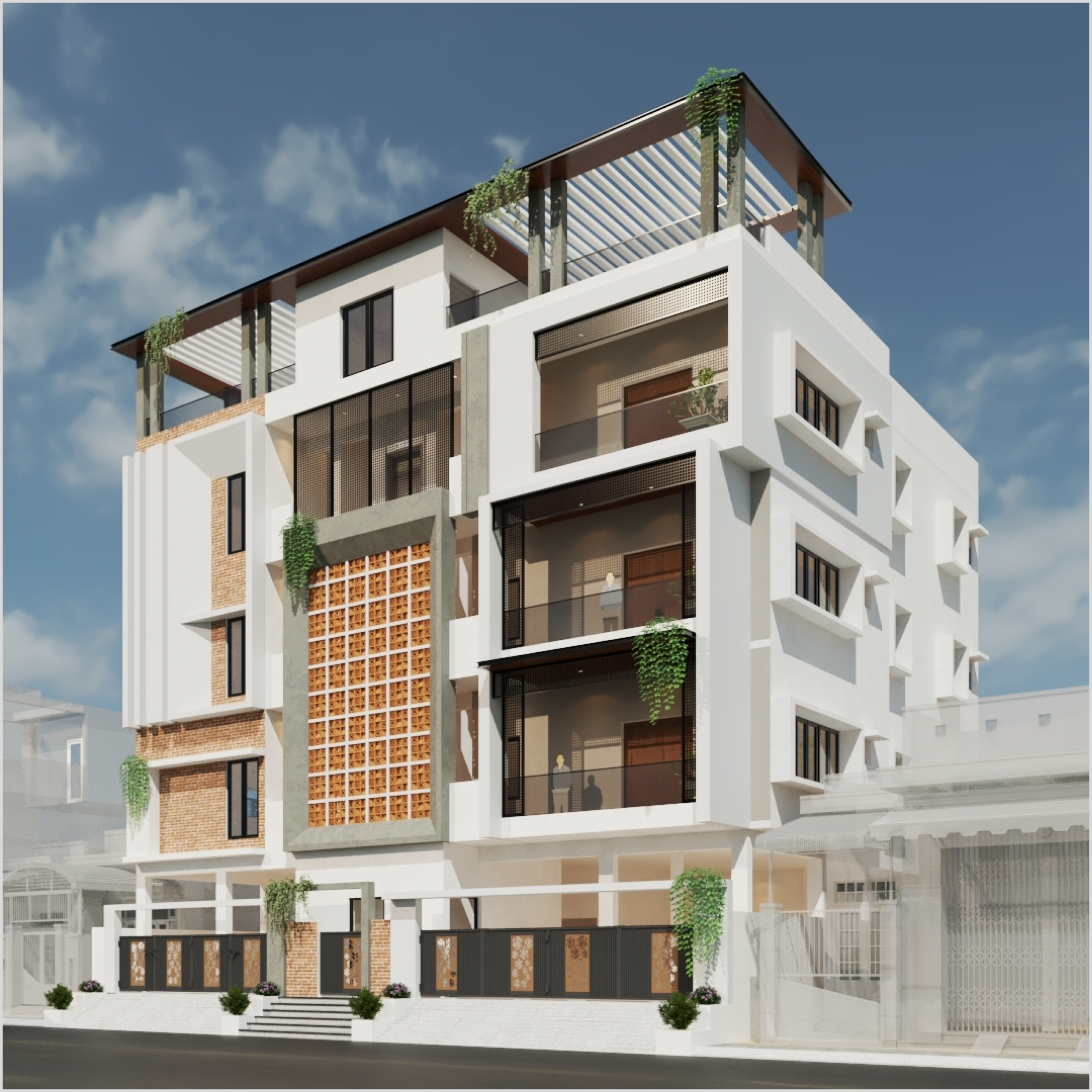Precision in Every Line, Strength in Every Design
Expert Structural Design & Detailed Drawings for Unmatched Safety and Efficiency
Residential, Commercial & Industrial Projects
Structural Layouts
Expert Support
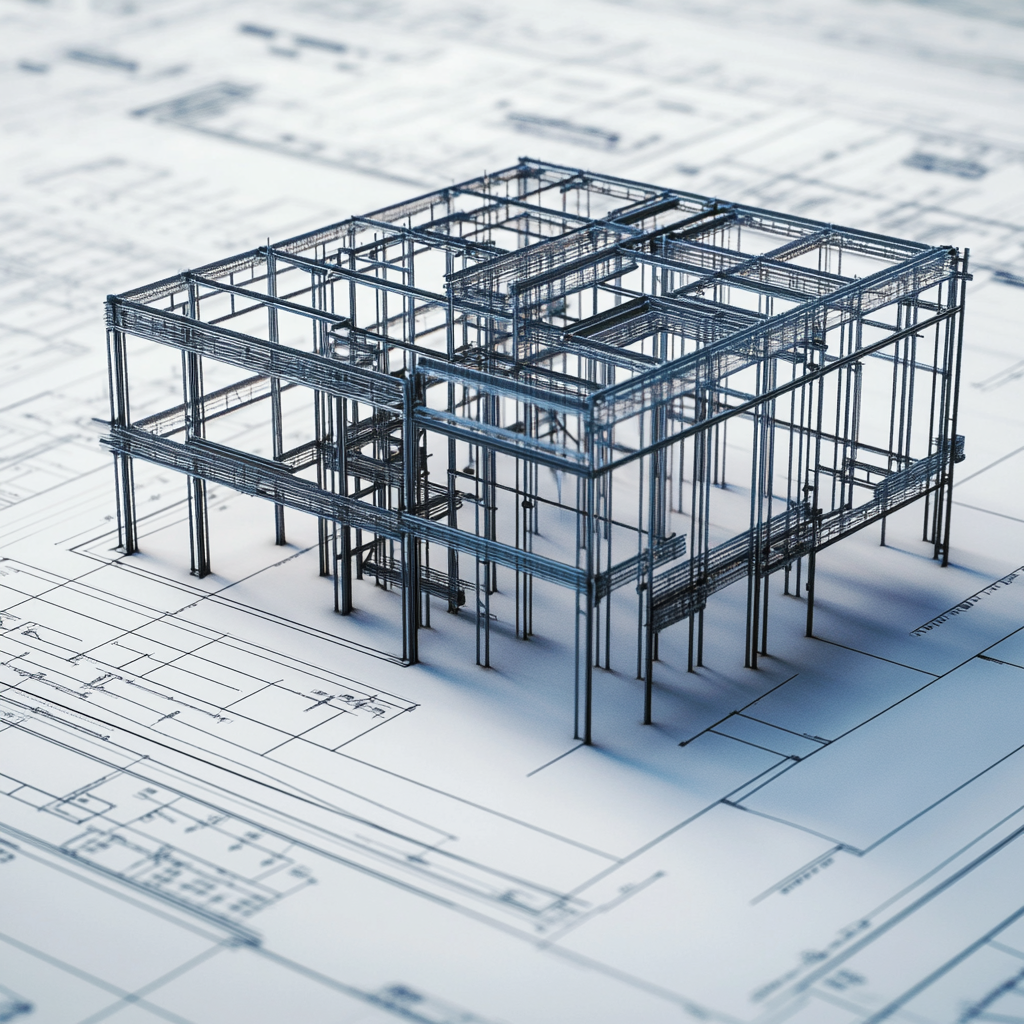
Architectural Design services
Revolutionizing Architecture with AI-Powered Innovation
From concept to creation, we blend cutting-edge AI technology with architectural expertise to design smarter, sustainable, and visionary spaces.
Types of Structural Design & Drawings We Offer
Residential Structural Design
Safe and cost-effective designs for homes, villas, and apartments.
Commercial Building Design
Structural solutions for offices, malls, and business complexes.
Industrial Structure Design
Customized frameworks for factories, warehouses, and plants.
High-Rise Building Design
Optimized structural plans for multi-storey and skyscraper projects.
Steel Structure Design
Efficient steel-based systems for durability and speed in construction.
Reinforced Concrete Design (RCC)
Standard RCC detailing for load-bearing strength and seismic safety.
Structural Retrofitting & Renovation
Upgrading existing buildings to meet current safety standards.
Foundation & Footing Drawings
Precise detailing for all types of foundations and soil conditions.
Framing Layouts
Clear structural framing plans for accurate site execution.
Structural Shop Drawings
Detailed fabrication drawings for contractors and builders.
Precast Structure Design
Designs tailored for modular and precast construction systems.
Load & Stress Analysis Reports
Analytical reports to ensure safety and performance under all loads.
Simple, Streamlined Process
Share Your Plot
Upload plot size, facing, and requirements through our form
Review Concepts
We deliver the first layout within 48 hours
Make Revisions
Suggest changes – we revise accordingly
Receive Final Plan
Get your downloadable PDF files ready to use
See What We’ve Designed
Why Choose us
Blending AI-powered precision with design excellence, we create smart, sustainable, and future-ready spaces tailored to your vision.

Tailor-Made Designs
Custom floor plans to fit your space and needs

Approval-Ready Layouts
Built for municipal and builder compliance

Expert Team
Designed by architects & planners

Faster Turnaround
Get plans within 7–10 working days
10000+ Floor Plans are ready to help.
Our Projects
Testimonials
Our customers love us, find out why below. 😍
Our customers trust us for quality, reliability, and exceptional service. the large number of possibilities.
Their architectural vision brought our dream to life with elegance and precision.
@Arun
3000Sq.ft
From design to execution, every element was crafted to perfection, making our space truly exceptional.
@Madhavan
1800Sq.ft
They didn’t just design a house; they created a timeless masterpiece that blends functionality with beauty effortlessly.
@Vignesh
2400sq.ft
A perfect fusion of creativity and practicality, making our space both aesthetically pleasing and highly functional.
@Hariharan & Family
4000sq.ft
Their expert guidance and innovative approach turned our ordinary space into an extraordinary architectural wonder.
@Priya
3000sq.ft
We are amazed by the seamless integration of modern design, natural elements, and functional living spaces they achieved.
@Jayanthi
1900sq.ft
Every line, angle, and space was thoughtfully designed to create a home that feels both luxurious and welcoming.
@Siva
2000Sq.Ft
Frequently asked questions
Structural design involves creating plans for a building's framework to ensure stability, safety, and durability. It is essential for any residential, commercial, or office space to ensure long-lasting quality and compliance with building codes.
Structural design involves creating plans for a building's framework to ensure stability, safety, and durability. It is essential for any residential, commercial, or office space to ensure long-lasting quality and compliance with building codes.
Buildiyo combines traditional architectural styles with modern design technology. Our team is experienced in creating functional, sustainable, and aesthetically appealing buildings. We use advanced parametric design tools to create customized, efficient, and innovative solutions for all types of structures.
Absolutely! We integrate energy-efficient features into all our designs, including sustainable materials, natural lighting, and smart building technologies. This helps reduce energy consumption and costs over time.
Structural Design & Drawing Services for House, Commercial, and Office Spaces. Elevate Your Property with Professional Structural Design and Drawing Services, At Buildiyo, we offer professional structural design and drawing services for all types of properties—whether you’re building a residential home, a modern office, or a commercial property. Our designs incorporate the latest in parametric and computational design technology, delivering both traditional and modern structural solutions. Each design is tailored to ensure safety, durability, and functionality, giving you the perfect structure for your needs.
Why Choose Our Structural Design Services?
Choosing Buildiyo for your structural design ensures you’re working with experts in traditional architectural design and modern building technologies. We provide customized structural drawings that meet all local building regulations and standards, ensuring that your residential, commercial, or office property is built to last. With our expertise in both traditional and modern design styles, we ensure that your vision is reflected in every project we take on.
Types of Structural Design Services We Offer
Residential Structural Design & Drawings (House)
Our residential structural design and drawing services ensure that your home project is well-planned, safe, and beautiful. Whether it’s a traditional design like a Victorian house or a modern architectural style, we create custom house designs that meet all structural requirements while reflecting your personal preferences.
House Structural Design & Drawing
When it comes to designing a residential property, we provide structural designs that are both functional and aesthetically pleasing. Whether you’re looking for traditional home architecture with detailed facades and sloping roofs or a modern home design with open spaces and sustainable features, we offer expert house structural drawing services tailored to your vision. Our plans focus on maximizing space while ensuring that your home is built with safety and durability in mind, following all building codes and local regulations.
Commercial Structural Design & Drawing
Our commercial structural design services are perfect for businesses looking to build or renovate office spaces or larger commercial buildings. We specialize in creating modern commercial properties with flexible layouts that promote productivity and efficiency. From commercial office building designs to structural drawing for retail spaces, we offer solutions that ensure your business’s space is both functional and welcoming. Whether you’re working with a traditional office building or aiming for a contemporary commercial space, we’ll help you bring your vision to life with precision and expertise.
Office Structural Design & Drawing
An efficient and well-designed office layout is crucial for any business. Our office structural design services incorporate modern office layouts with open spaces and collaborative work environments. At the same time, we also offer traditional office designs that maintain a professional, timeless appeal. Our office structural drawing services focus on maximizing the potential of your space while keeping in mind the ergonomic needs of your employees and the sustainability of the materials used. Whether your project is a small office renovation or a large-scale office building, we provide customized office design solutions to meet your needs.
Traditional vs. Modern Structural Designs
Traditional Structural Designs
For those seeking timeless beauty and classic elegance, our traditional structural designs focus on architectural elements like detailed facades, classic roofing styles, and high-quality finishes. Whether you’re building a heritage home or renovating a traditional commercial property, we provide structural design services that blend historical charm with modern functionality. Our traditional house architecture and commercial property designs ensure your building stands the test of time.
Modern Structural Designs
For a sleek, contemporary look, our modern structural designs emphasize minimalist spaces, clean lines, and innovative building materials. Whether you’re interested in modern home construction or commercial building design, we focus on integrating sustainable building practices and cutting-edge technologies to create functional, aesthetic spaces. Our modern office designs utilize open layouts and flexible workspaces, ensuring your building meets the demands of today’s fast-paced world.
Our Process: From Concept to Completion
Initial Consultation
During our consultation, we work closely with you to understand your requirements, whether you’re building a traditional home or a modern office. We discuss the design style you prefer, provide suggestions for the best structural approach, and establish a plan for the entire project.
Structural Design Planning
Once we have a clear understanding of your vision, we create detailed structural design plans. These plans include layout sketches, material specifications, and any other important details to ensure your residential, commercial, or office property is structurally sound.
Drawing & Documentation
Our team creates thorough construction drawings that guide your building project. These detailed architectural blueprints and structural plans include everything from material specifications to electrical and plumbing layouts. Whether you’re constructing a home or a commercial property, our drawings ensure the project stays on track and complies with all local regulations.
Construction Support
We offer ongoing support throughout the construction process, ensuring that the project adheres to the approved designs. Our team is on hand to address any concerns and ensure the structural integrity of the building, whether it’s a traditional property or a modern structure.
