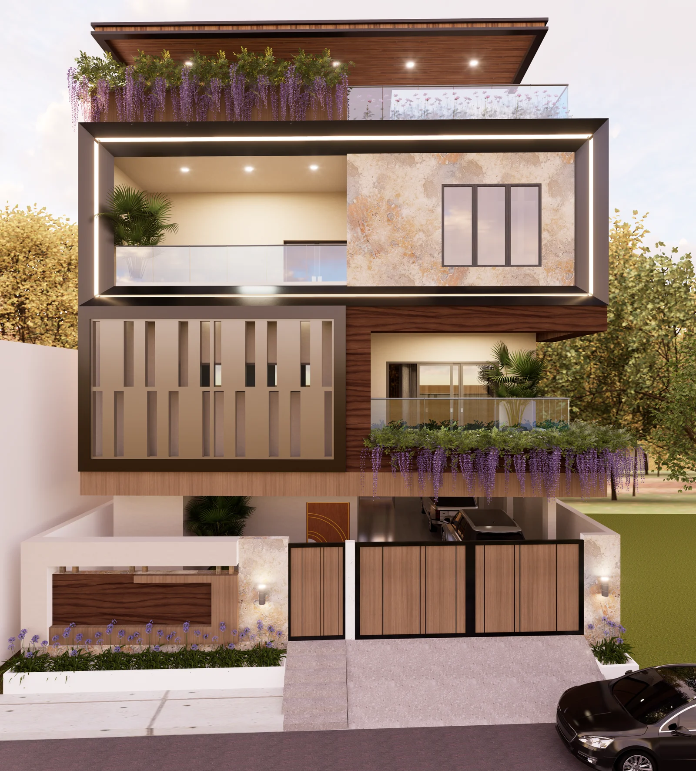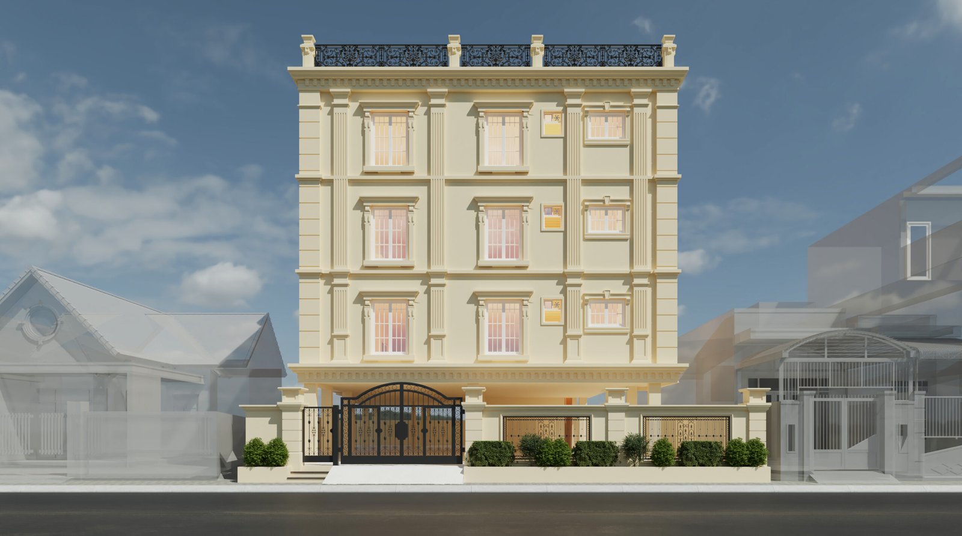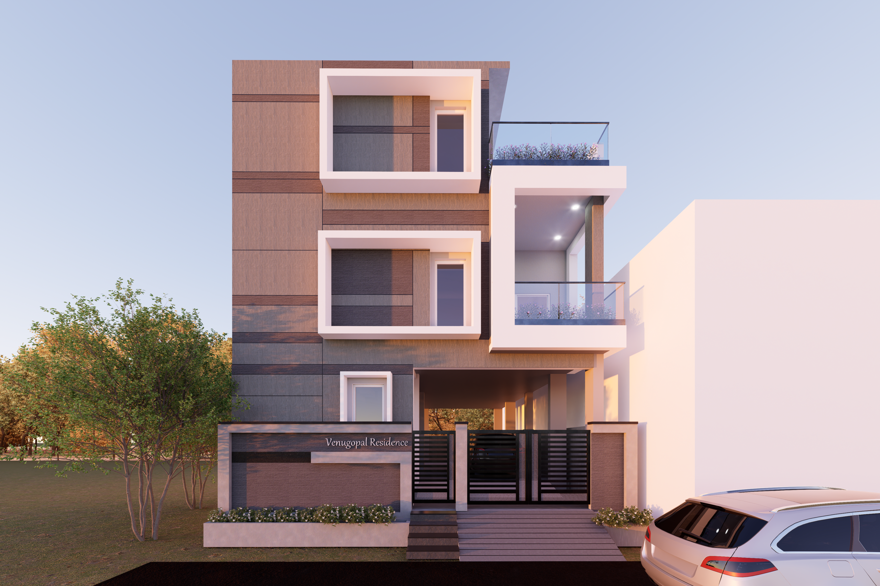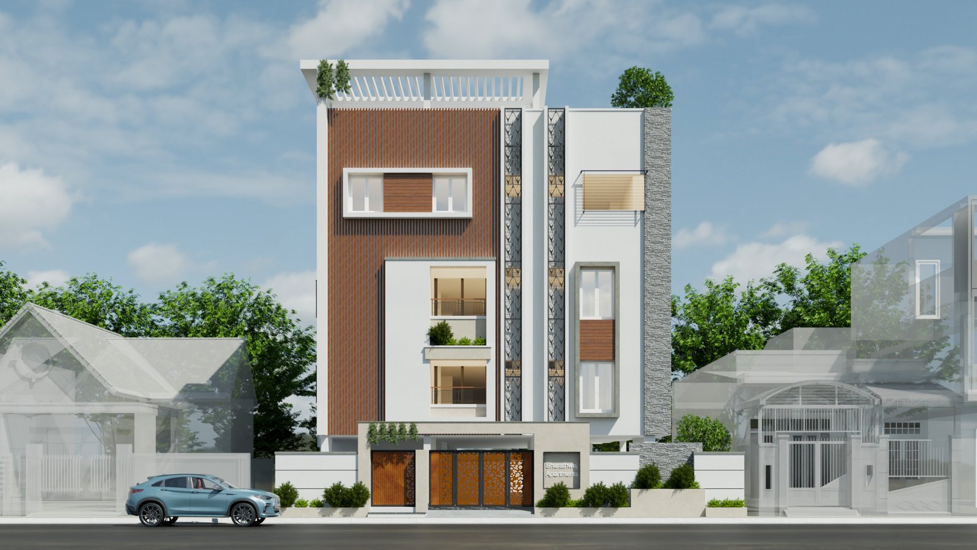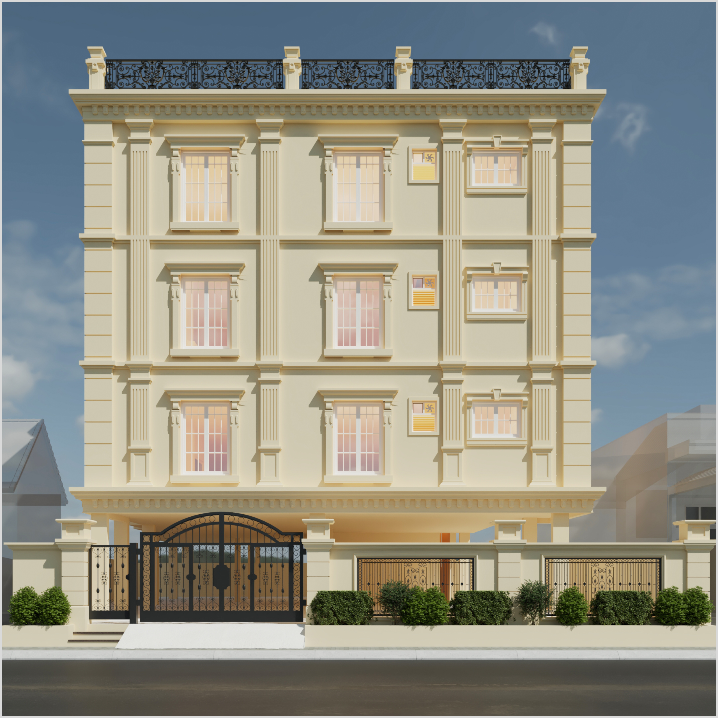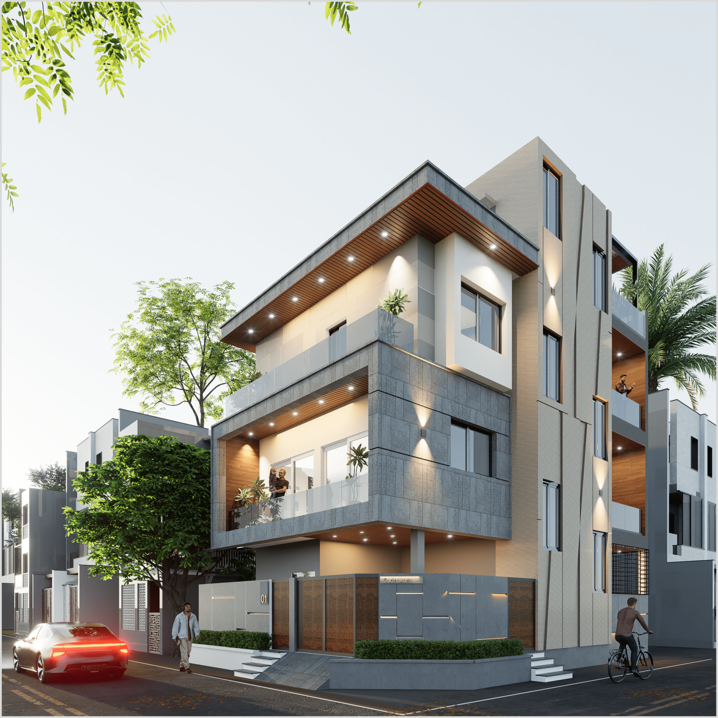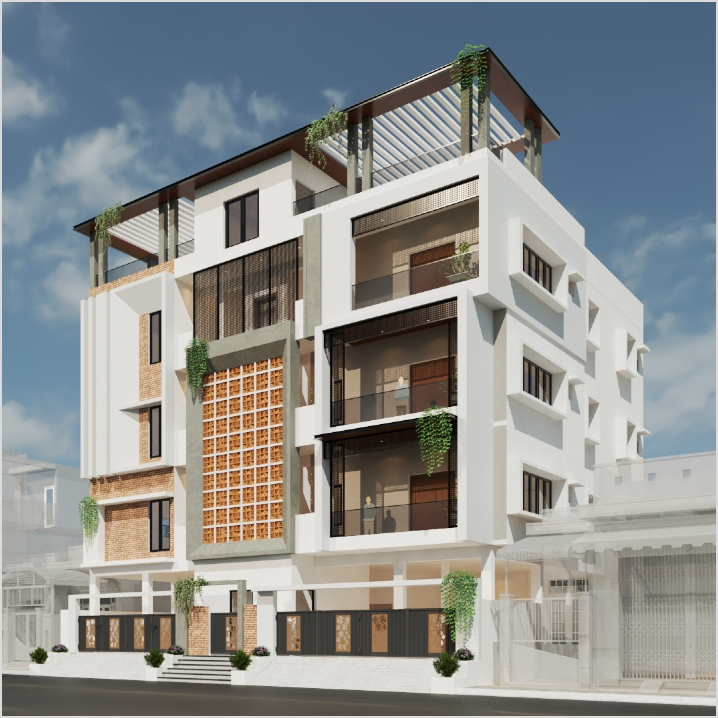Transform Your Building’s Look with Stunning Elevation Designs
Custom, Modern & Unique Facades – Elevate Your Property’s Aesthetics Today!
Modern & Traditional Styles
Customized to Your Plot Size
Delivered Fast & Affordable
Architectural Design services
Revolutionizing Architecture with AI-Powered Innovation
From concept to creation, we blend cutting-edge AI technology with architectural expertise to design smarter, sustainable, and visionary spaces.
Types of Building Elevation Designs We Offer
Modern Elevation
Clean lines, large windows, and minimalist aesthetics define this popular contemporary style.
Traditional Elevation
Inspired by classic Indian architecture, featuring ornamental details and regional design elements.
Contemporary Elevation
A fusion of modern and traditional, using asymmetry, mixed materials, and bold forms.
Duplex Elevation
Stylish elevation tailored for duplex homes, emphasizing symmetry and space efficiency
Villa Elevation
Luxurious designs with grand entrances, spacious balconies, and premium finishes.
Apartment Elevation
Smart and functional layouts for multi-storey apartments, focusing on façade balance and utility.
Bungalow Elevation
Elegant single-floor elevation with cozy yet classy appeal, ideal for compact luxury living.
Commercial Elevation
Eye-catching designs tailored for business spaces, combining functionality with brand aesthetics.
Colonial Elevation
Timeless appeal with tall columns, gabled roofs, and classic proportions.
Glass Elevation
A sleek, futuristic look using glass panels for openness and abundant natural light.
3D Elevation
Highly detailed, computer-rendered views for a realistic preview of the final structure.
Industrial Elevation
Raw and edgy design using metal, concrete, and exposed features for a bold urban look.
Simple, Streamlined Process
Share Your Plot
Upload plot size, facing, and requirements through our form
Review Concepts
We deliver the first layout within 48 hours
Make Revisions
Suggest changes – we revise accordingly
Receive Final Plan
Get your downloadable PDF files ready to use
See What We’ve Designed
Why Choose us
Blending AI-powered precision with design excellence, we create smart, sustainable, and future-ready spaces tailored to your vision.

Tailor-Made Designs
Custom floor plans to fit your space and needs

Approval-Ready Layouts
Built for municipal and builder compliance

Expert Team
Designed by architects & planners

Faster Turnaround
Get plans within 7–10 working days
10000+ Floor Plans are ready to help.
Our Projects
Testimonials
Our customers love us, find out why below. 😍
Our customers trust us for quality, reliability, and exceptional service. the large number of possibilities.
Their architectural vision brought our dream to life with elegance and precision.
@Arun
3000Sq.ft
From design to execution, every element was crafted to perfection, making our space truly exceptional.
@Madhavan
1800Sq.ft
They didn’t just design a house; they created a timeless masterpiece that blends functionality with beauty effortlessly.
@Vignesh
2400sq.ft
A perfect fusion of creativity and practicality, making our space both aesthetically pleasing and highly functional.
@Hariharan & Family
4000sq.ft
Their expert guidance and innovative approach turned our ordinary space into an extraordinary architectural wonder.
@Priya
3000sq.ft
We are amazed by the seamless integration of modern design, natural elements, and functional living spaces they achieved.
@Jayanthi
1900sq.ft
Every line, angle, and space was thoughtfully designed to create a home that feels both luxurious and welcoming.
@Siva
2000Sq.Ft
Frequently asked questions
A 2D elevation design shows a flat view of the building’s exterior, often used for planning and permits. A 3D elevation design provides a realistic, lifelike visual that showcases textures, colors, shadows, and angles—ideal for understanding how the building will truly appear.
Yes, we specialize in elevation designs for residential houses, duplexes, villas, apartments, as well as commercial spaces like showrooms, malls, offices, and corporate buildings. Each design is tailored to the project's purpose, style, and location.
Absolutely. Our team can incorporate Vastu-compliant elevation design principles into your front, rear, or side elevations, ensuring positive energy flow and alignment with traditional Indian architectural values.
Buildiyo combines architectural expertise with AI-powered elevation tools, delivering accurate, attractive, and personalized designs. Whether you need a modern glass façade, a Vastu-aligned traditional home front, or a 3D bungalow elevation, we guarantee quality, creativity, and satisfaction.
Elevation Design Services for House, Commercial, Office & More – Traditional & Modern Styles
Boost your building’s appearance with expert elevation design services for homes, offices, duplexes, apartments, commercial complexes, and more – using modern, traditional, and AI-powered 3D elevation design solutions tailored to your needs.
House Elevation Design
Our custom house front elevation designs bring out the perfect balance between beauty and function. From modern small house elevations to traditional Indian home facades, we deliver personalized 2D and 3D elevation plans based on plot size, Vastu principles, and your lifestyle vision. Whether you’re building a new home or renovating, our home elevation designs make a lasting impression.
Commercial Building Elevation Design
Make your business stand out with impactful commercial elevation design services. Whether you’re planning a retail showroom front elevation, a shopping mall, or a corporate glass building, we blend brand identity with architectural precision to design stylish and functional facades that attract attention and drive footfall.
Office Elevation Design
Give your workspace a smart, professional look with our modern and functional office front elevation designs. We specialize in glass elevation for office buildings, tech parks, and startups, using materials like steel, aluminum, and glass to create high-impact, futuristic facades that reflect innovation and corporate sophistication.
Apartment & Villa Elevation Design
We design premium apartment and villa front elevations that emphasize luxury, proportion, and detail. Our team delivers both contemporary apartment facades and traditional villa designs, crafted with high-quality visualization and materials to suit residential complexes and independent luxury homes.
Traditional Elevation Design
Celebrate heritage with our traditional elevation designs inspired by Indian architecture, including South Indian, Rajasthani, and Mughal-style home elevations. Ideal for temples, bungalows, and culturally inspired homes, these facades feature carved columns, jharokhas, and symbolic motifs – all Vastu-aligned and climate-sensitive.
Modern Elevation Design
For clean aesthetics and cutting-edge design, our modern elevation services use flat roofs, neutral palettes, glass panels, and minimalist geometry. Whether it’s a modern house elevation, office block, or commercial tower, we deliver facades that reflect elegance, simplicity, and futuristic appeal with AI-integrated design accuracy.
Duplex & Bungalow Elevation Design
Create stunning two-level designs with our specialized duplex and bungalow front elevation services. We ensure harmonious architectural flow between both floors using modern, traditional, or mixed-style facades, ideal for two-storey houses, independent villas, and luxury bungalows with spacious balconies and car porch areas.
3D Elevation Design & Visualization
Experience your building before construction starts with our high-resolution 3D elevation rendering services. Perfect for residential homes, commercial complexes, and office buildings, these lifelike visuals help you explore colors, materials, textures, and lighting, ensuring zero guesswork and perfect results.
Why Choose Buildiyo for Elevation Design?
- Custom elevation plans for all building types
- Traditional, modern, and hybrid styles available
- High-precision 2D & 3D visualization
- Vastu-compliant and location-based designs
- Affordable, fast, and AI-enhanced design delivery
