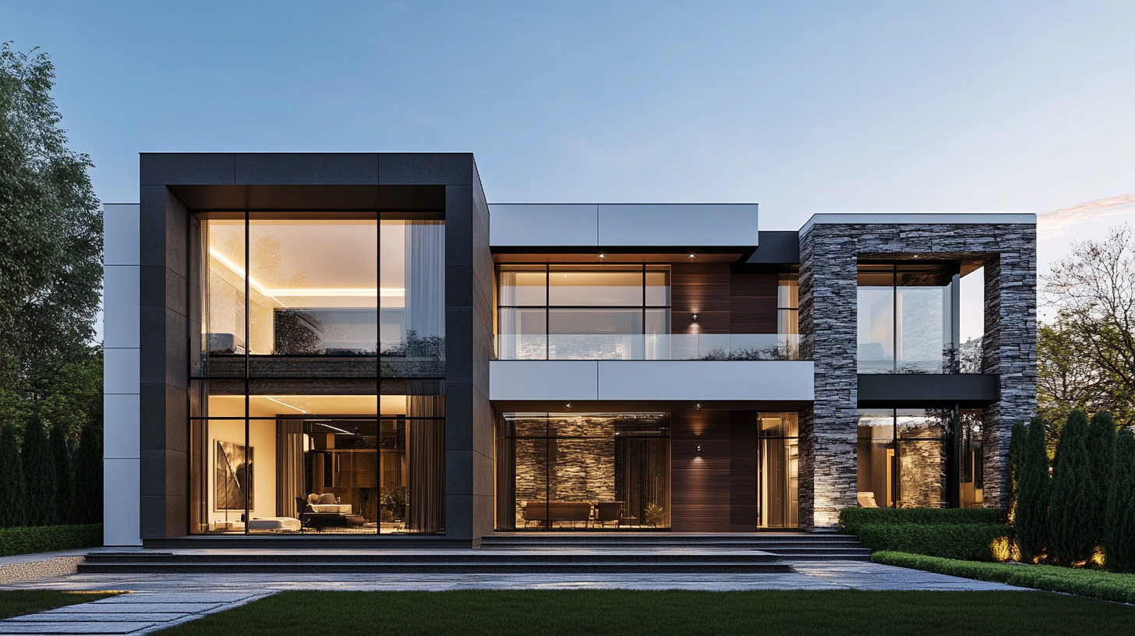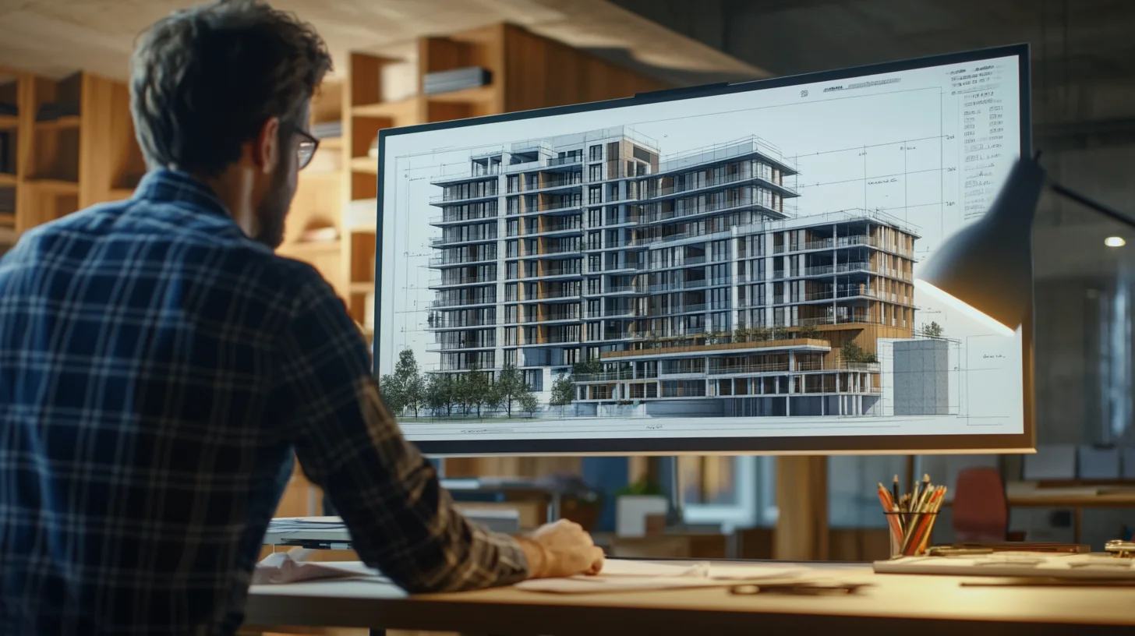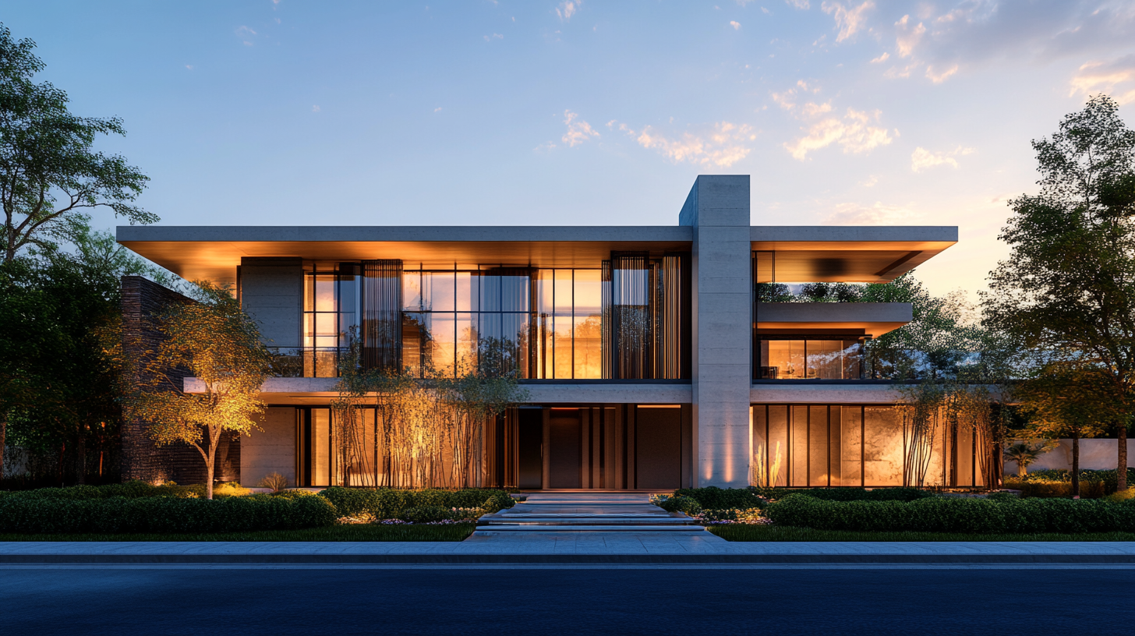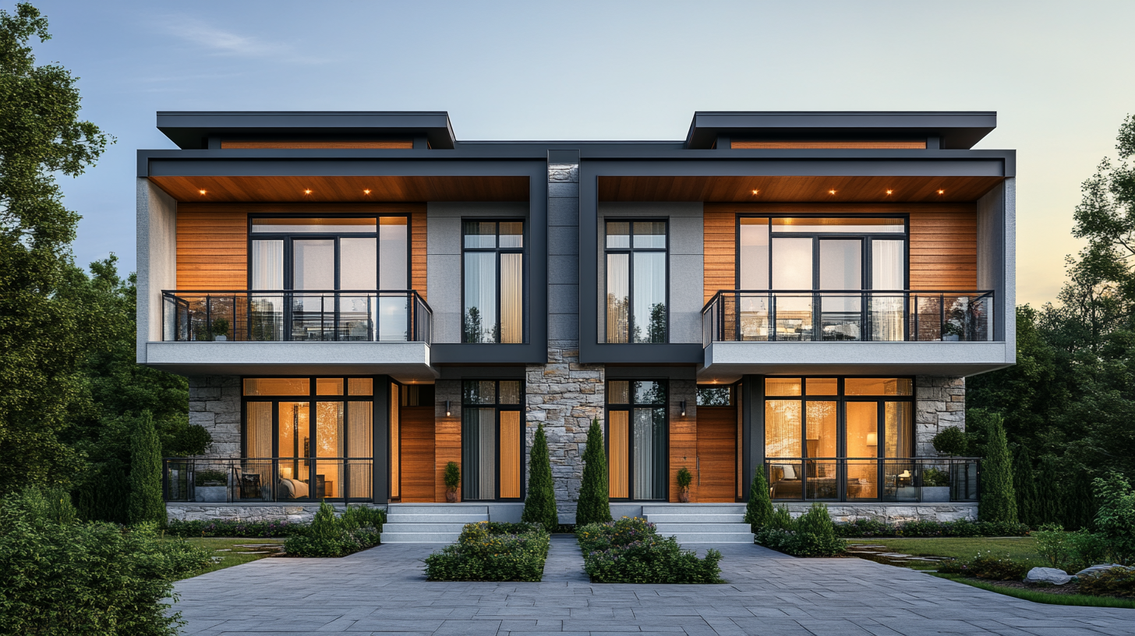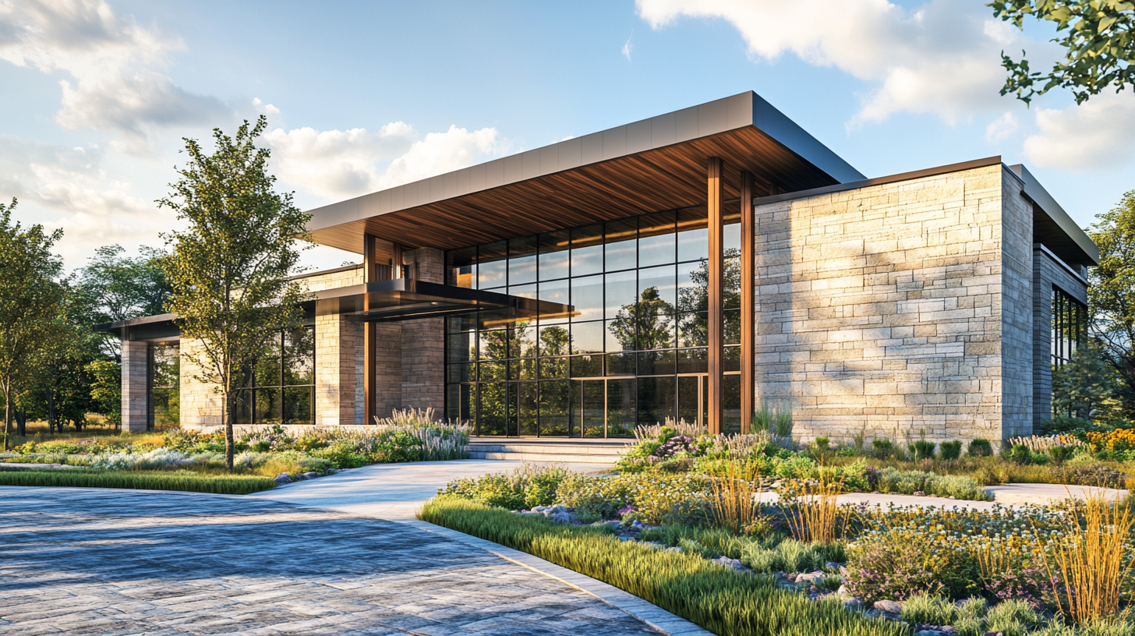
What is Building Elevation? Understanding the Basics of Architectural Elevation Design
When it comes to designing a home, office, or any structure, the term “building elevation” often comes up. But what does it mean? For architects, homeowners, and design students alike, understanding building elevation is crucial. Good elevation design goes beyond creating a beautiful façade; it combines form and function to make a building truly exceptional.
This blog will break down the concept of building elevation, explain why it is so important in architecture, and explore how it impacts aesthetics and functionality. We’ll also discuss types, key elements, and the tools that are revolutionizing elevation design.
What is Building Elevation?
At its core, building elevation refers to the vertical representation of a structure. While floor plans provide a bird’s-eye view, elevations show the building’s face or profile from different sides. It’s essentially how a building looks from the outside.
Different Types of Views
- Front Elevation: Often the most detailed, presenting the building’s face or entry point.
- Side Elevation: Offers a perspective of the building’s sides, revealing depth and roof slopes.
- Rear Elevation: A simpler representation, often focused on function rather than aesthetics.
- Sectional Elevation: Shows an internal vertical cut-through of the building, providing structural insights into walls, floors, and ceilings.
Elevation drawings are a window into the structure’s design, showing proportions, dimensions, and style. Whether it’s a minimalist villa or a colonial-style home, elevation design sets the tone.
Purpose of Elevation Design
Why is elevation design so valuable? Here are several reasons why this aspect of architecture matters tremendously.
1. Enhancing Aesthetics
Your building’s elevation is the first impression anyone gets of your home or structure. A thoughtfully designed elevation can elevate curb appeal and create lasting impressions, setting the tone for interiors too.
2. Selecting Materials
Planning materials and finishes becomes easier when working with a detailed elevation design. For example, it can clarify decisions about textures, cladding, window placements, and trims.
3. Visualizing Proportions
Elevation drawings help architects and homeowners understand the spatial arrangement and scale of the building. They provide clarity on the balance between height, width, and details.
4. Communication Bridge
For builders, contractors, and clients, elevation drawings act as a crucial communication tool. They guide construction teams by providing actionable plans and addressing specific requirements collaboratively.
Types of Building Elevations
Let’s look deeper into the different types of elevation designs and their roles.
Front Elevation
The front elevation reveals the building’s face, capturing architectural detail, doors, and windows. It draws the most attention and is often the most decorated view.
Side Elevation
This view provides the building’s depth and outlines roof shapes, slopes, and any external elements like balconies or staircases.
Rear Elevation
Focused on functionality, rear elevations often feature utility components like service doors, backyard patios, or ventilation.
Sectional Elevation
This cut-through view is essential for architects and engineers to study the internal structure. It highlights technical aspects, such as beam placements and insulation layers.
Key Elements in Elevation Drawings
Every great elevation drawing is made up of several components. Here are the key elements they often feature:
1. Doors and Windows
Doors and windows are pivotal to both design and energy efficiency. From sliding glass doors to symmetrical window alignments, these elements define a structure’s character.
2. Wall Treatments
Textures, brickwork patterns, and cladding options are brought to life in elevation drawings. They ensure the external walls align with the overall architectural style, whether modern or traditional.
3. Roof Design
From flat roofs to gabled ones, the roof’s shape and inclination are essential details in the profile of any building.
4. Balconies and Projections
Balconies, railings, and overhangs add functionality and aesthetic value to a building’s design.
5. Dimensions and Scale
Accurate scaling helps all stakeholders understand the actual proportions of the building, from the tiniest eaves to the overarching roofline.
Tools and Technologies for Elevation Design
Gone are the days of exclusively working with hand-drawn sketches. Modern tools have revolutionized how elevation designs are created.
Traditional Hand Drawing
While traditional drafting is still valued for its artistic touch, it’s time-consuming compared to digital methods.
CAD Software
Computer-Aided Design (CAD) software like AutoCAD lets architects create precise and professional elevation drawings, offering incredible detail and precision.
3D Modeling
Tools like SketchUp, Revit, and Lumion bring elevations to life in 3D, allowing clients to visualize the building in its entirety.
AI-Powered Design Tools
AI tools such as Buildiyo are making waves by streamlining the design process. These platforms combine algorithms and data-driven insights to optimize elevation designs swiftly.
Why Good Elevation Design Matters
You might wonder, “Why is elevation design so critical for my project?” The answer lies in the interplay between aesthetics, functionality, and sustainability.
1. Enhancing Curb Appeal
A well-designed elevation attracts attention. If you’re a homeowner in Chennai or anywhere else, finding the top architecture company in Chennai can help ensure your building stands out for all the right reasons.
2. Boosting Energy Efficiency
Good elevation design can improve ventilation and reduce external heat transfer. Strategic window placements, for instance, can enhance natural light while reducing energy bills.
3. Climate-Specific Design
For regions like India, elevation designs must often incorporate Vastu Shastra principles or adapt to specific climates. For modern homes, features like shaded verandas serve both traditional and practical purposes.
4. Increasing Property Value
If you’re planning a new construction, investing in expert elevation design can significantly raise your property value over time.
Popular Elevation Design Styles
Your building’s elevation is your canvas. Here are a few trending styles to inspire you.
- Modern Elevation: Simple geometries, clean lines, and open spaces.
- Contemporary: Mixes traditional and modern styles with experimental shapes and materials.
- Colonial Style: Features symmetrical layouts, pillars, and detailed moldings for a timeless charm.
- Mediterranean: Warm terracotta tones, stucco walls, and archways reflecting coastal vibes.
- Minimalist: Less is more. White walls, sharp lines, and minimal decoration identify this style.
Designing Your Dream Elevation
Understanding building elevations is key to creating spaces that are as functional as they are beautiful. Elevation drawings bring your architectural vision to life, ensuring harmony between aesthetics, practicality, and environmental considerations.
If you’re embarking on a new home construction or interior design project and want to collaborate with experts, look no further. Consult the top architecture company in Chennai or explore AI-powered tools to bring your dream building elevation to life effortlessly.
Architectural excellence starts here. Are you ready to design your masterpiece?
