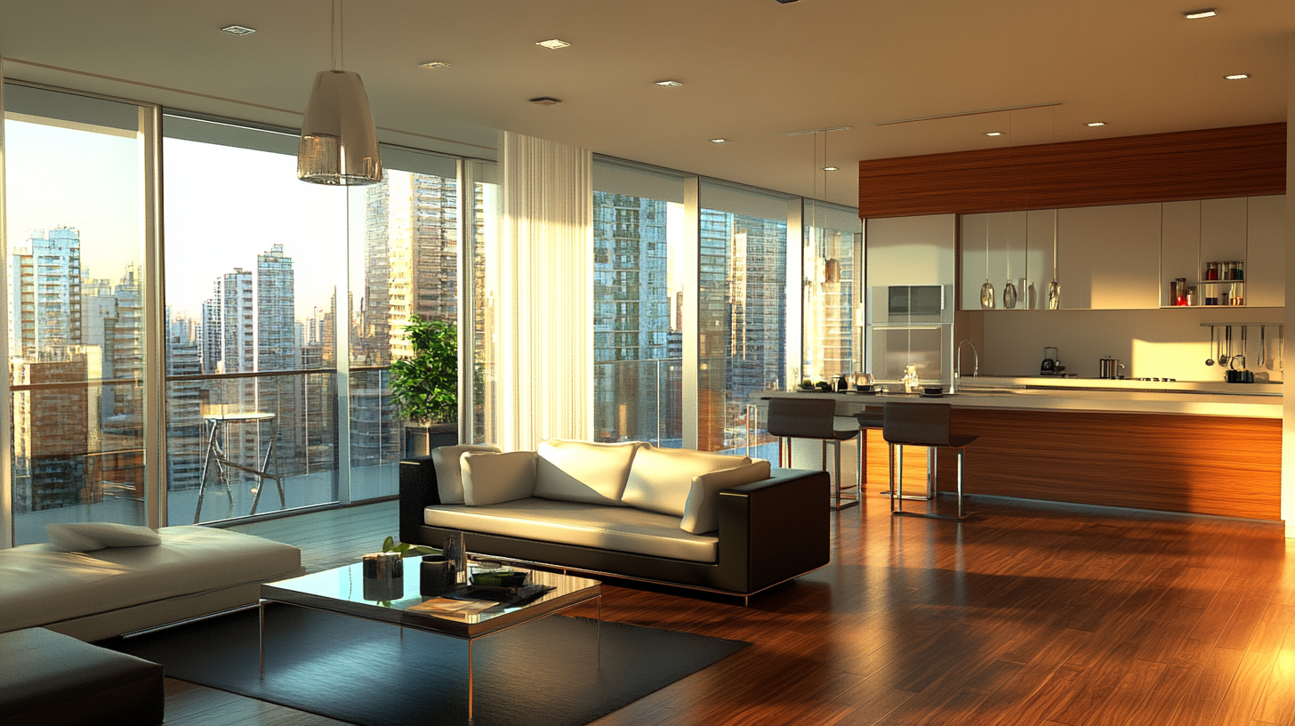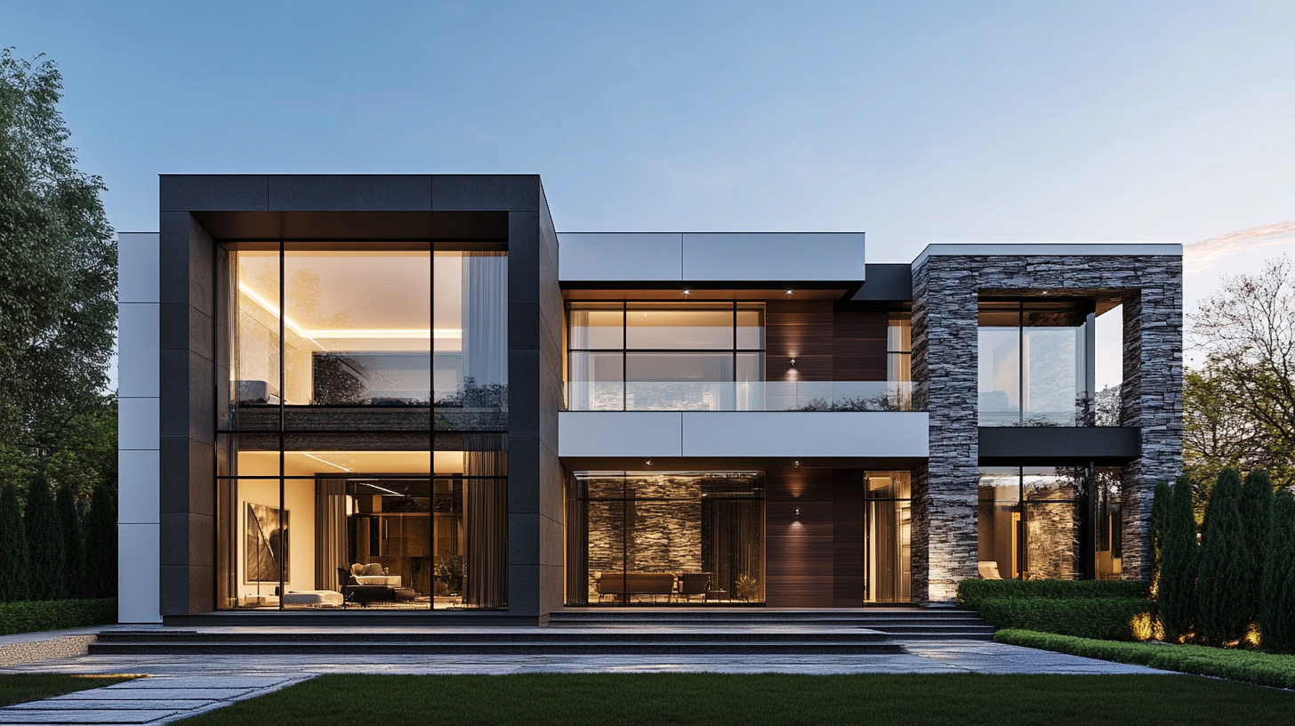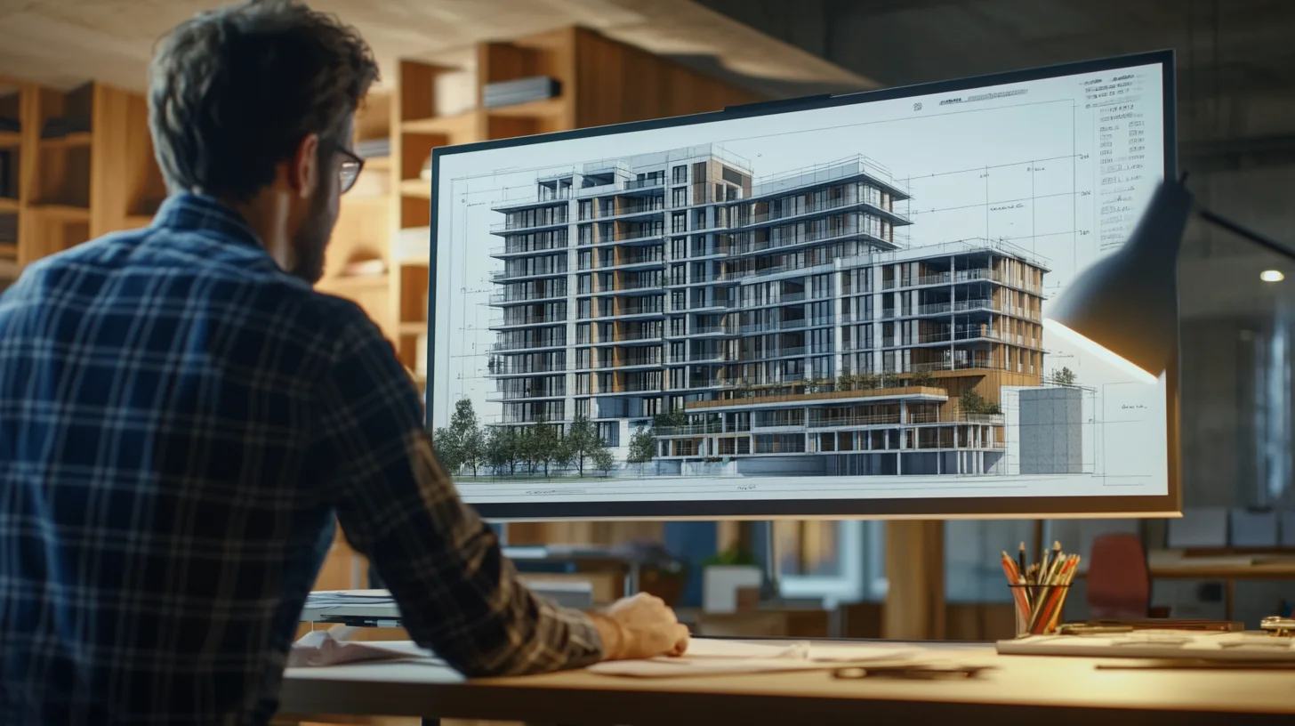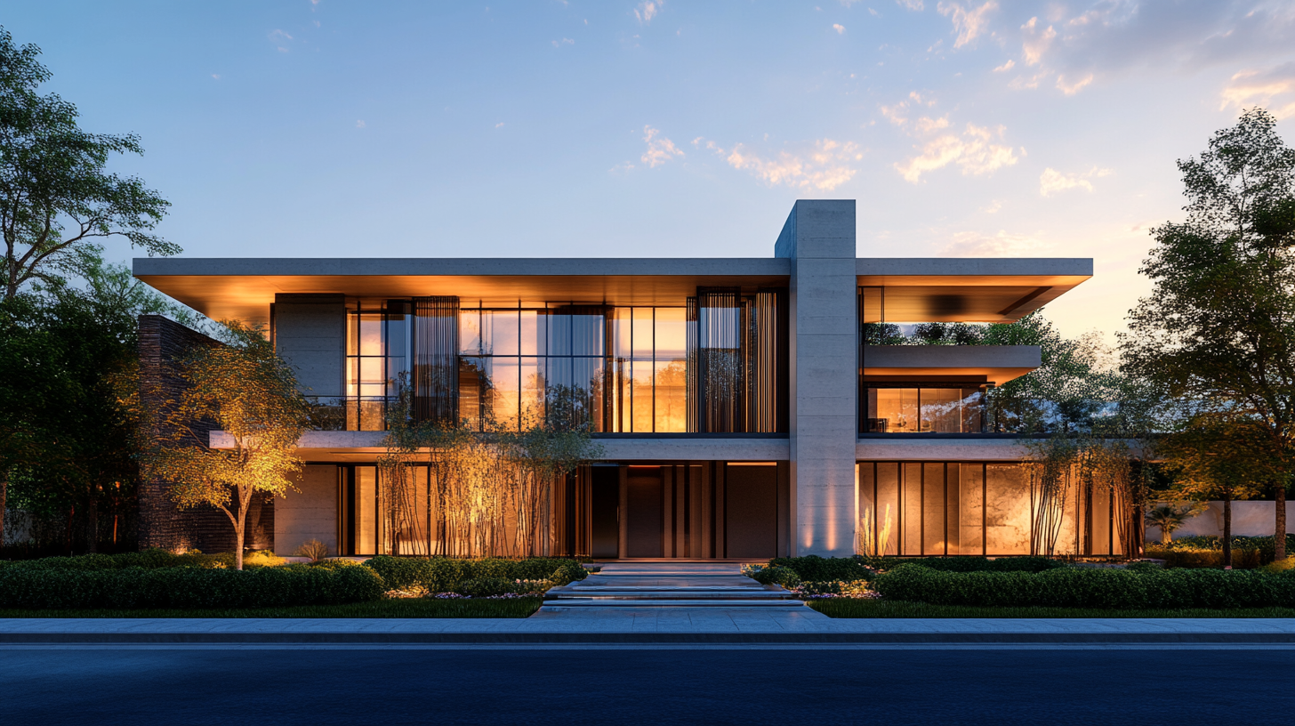
Top 5 Benefits of Using 3D Rendering in Architecture and Interior Design
The way we design and build spaces has been forever changed by technology, and at the forefront of this revolution is 3D rendering. Whether you’re an architect, an interior designer, or a design student eager to explore new tools, 3D rendering is a powerhouse that can completely transform your creative process and interactions with clients.
What makes it so essential? By turning abstract concepts into visually stunning and photorealistic outputs, 3D rendering bridges the gap between imagination and reality. But this technology doesn’t just help you sell your ideas. It saves you time, money, and opens up limitless creative opportunities.
Curious to see what it can do? Let’s break down the top 5 benefits of using 3D rendering in architecture and interior design.
What is 3D Rendering?
Before we jump into the benefits, let’s clarify what 3D rendering is.
3D rendering is the process of converting 3D models into two-dimensional, lifelike images or animations. This digital technology allows architects and designers to represent spatial designs, lighting conditions, textures, and materials with incredible accuracy.
Wondering why so many professionals rely on it? Read on to find out how it’s reshaping the world of design.
Benefit 1: Enhanced Visualization
Have you struggled to help clients “see” your vision? Concepts that exist in your mind might not translate into sketches or technical drawings. This is where 3D rendering truly shines.
With 3D architectural visualization, you can create photorealistic images that showcase every design detail. From the play of natural light across the room to the placement of furniture and fixtures, 3D renders provide an immersive tour of the unbuilt space.
Here’s why this is a game-changer for architecture and interior design:
- Highlight textures, such as marble countertops, wooden floors, or fabric upholstery.
- Visualize the impact of varying lighting conditions during different times of the day.
- Experiment with furniture arrangements to present cohesive layouts.
When clients can “walk through” their space before it’s built, they feel more excited and assured about the final execution.
Example
A top architecture company in Chennai presented clients with a 3D-rendered walkthrough of a residential project. The visuals showcased how natural light would filter into the living room at sunset, helping seal the deal in just days.
Takeaway
When clients see exactly what to expect, it eliminates guesswork and fosters stronger trust in your abilities.
Benefit 2: Better Client Communication
Every designer knows how important communication is. Even the best ideas can get lost in translation if clients don’t fully grasp your concepts.
With 3D rendering, visual storytelling takes the lead. Clients no longer need to interpret flat sketches or assume what 2D blueprints will look like in three dimensions. They can instantly “read” the design through vibrant, detailed visuals.
Key Advantages:
- Reduce misunderstandings and design revisions.
- Secure faster client approvals with clear imagery.
- Instill confidence early, ensuring decisions are made quickly and collaboratively.
Example
An interior designer pitched a contemporary restaurant design using a 3D render of the dining area. Seeing the design laid out with color schemes, seating patterns, and lighting, the client made decisions on finishes and textures in one meeting.
Takeaway
When communication is seamless, projects move efficiently from planning to execution.
Benefit 3: Cost and Time Efficiency
Mistakes and last-minute adjustments don’t just stress you out. They eat into resources you could save with proper planning. 3D rendering is an upfront investment that pays for itself by identifying potential design flaws before construction begins.
How Does 3D Rendering Save You Time and Money?
- Spot errors early in the design phase, saving costs on revisions.
- Swiftly modify materials, layouts, and finishes without delaying timelines.
- Ensure 100% alignment between client expectations and execution plans.
Example
A design student created a 3D model with an innovative ceiling design only to realize it clashed with the HVAC system upon closer inspection. By catching this during the modeling stage, they avoided costly construction interruptions later.
Takeaway
Time is money, and 3D rendering ensures you use both as efficiently as possible.
Benefit 4: Improved Marketing and Presentation
A good project can stand out in competitive markets with the help of high-quality visual assets. From brochures and websites to social media platforms, designers and architects are using 3D rendering to showcase their work in ways that wow audiences.
Why Does This Matter?
3D renders elevate your marketing pitch, impressing clients and stakeholders alike. They not only convey your technical skills but also highlight your artistry.
Applications Include:
- Creating Pinterest-worthy imagery for interior design portfolios.
- Showcasing architectural projects through immersive virtual tours.
- Preparing professional visuals that attract investors or highlight innovation.
Example
A top firm in Chennai launched its urban mall concept with breathtaking 3D renders on their website and social media, leading to significant investor interest within two weeks.
Takeaway
Great presentation is an edge that inspires confidence, secures approvals, and attracts more opportunities.
Benefit 5: Design Flexibility and Experimentation
Finally, the creative possibilities offered by 3D rendering are nearly limitless when compared to traditional methods. Designers now have the freedom to test out bold ideas without committing to physical prototypes or manual labor.
Ways to Explore New Ideas Virtually:
- Experiment with different layouts to maximize functional and aesthetic harmony.
- Test various textures, materials, and hues within seconds.
- Push creative boundaries, designing ambitious projects that captivate clients.
An interior designer exploring retro-futuristic vibes tested multiple color palettes and fixture styles via rendering software before deciding on the final theme. They delivered an innovative space without wasting physical resources.
Greater creative freedom fosters more innovative, personalized outcomes.
Why 3D Rendering is Essential for Architects and Designers
From reducing costs to elevating aesthetics, 3D rendering has become a must-have tool for architects, interior designers, and students. It aligns creativity with precision, ensuring smoother processes and stellar results.
A project that looks polished, performs well, and speaks directly to client needs defines modern success in this field. To stay competitive, leveraging this technology ensures you remain ahead of the curve.
Are you ready to revolutionize how you design and present projects? Learn more about incorporating 3D rendering into your professional workflows by exploring our resources or partnering with a top architecture company in Chennai.
Elevate. Innovate. Impress.



