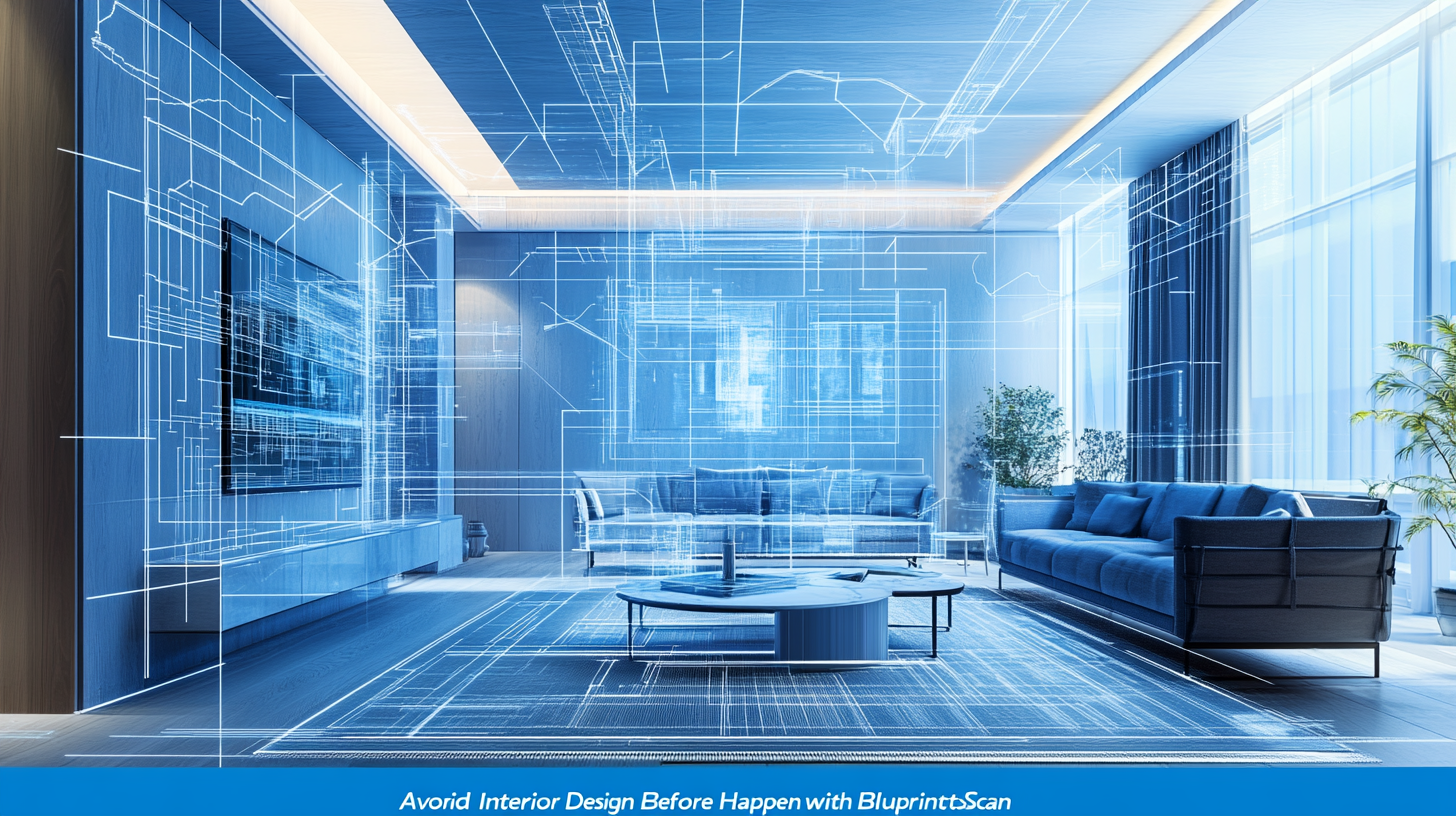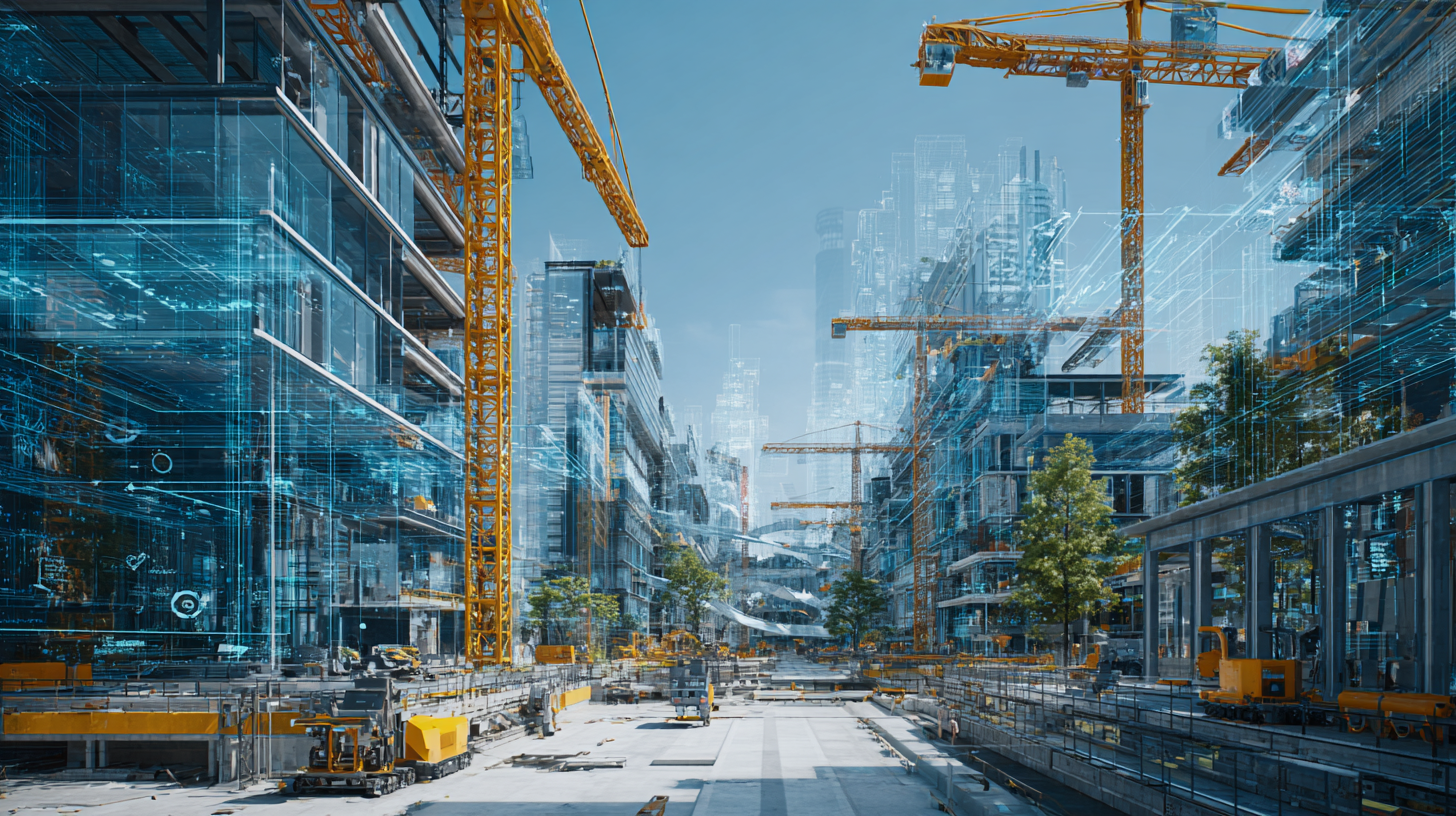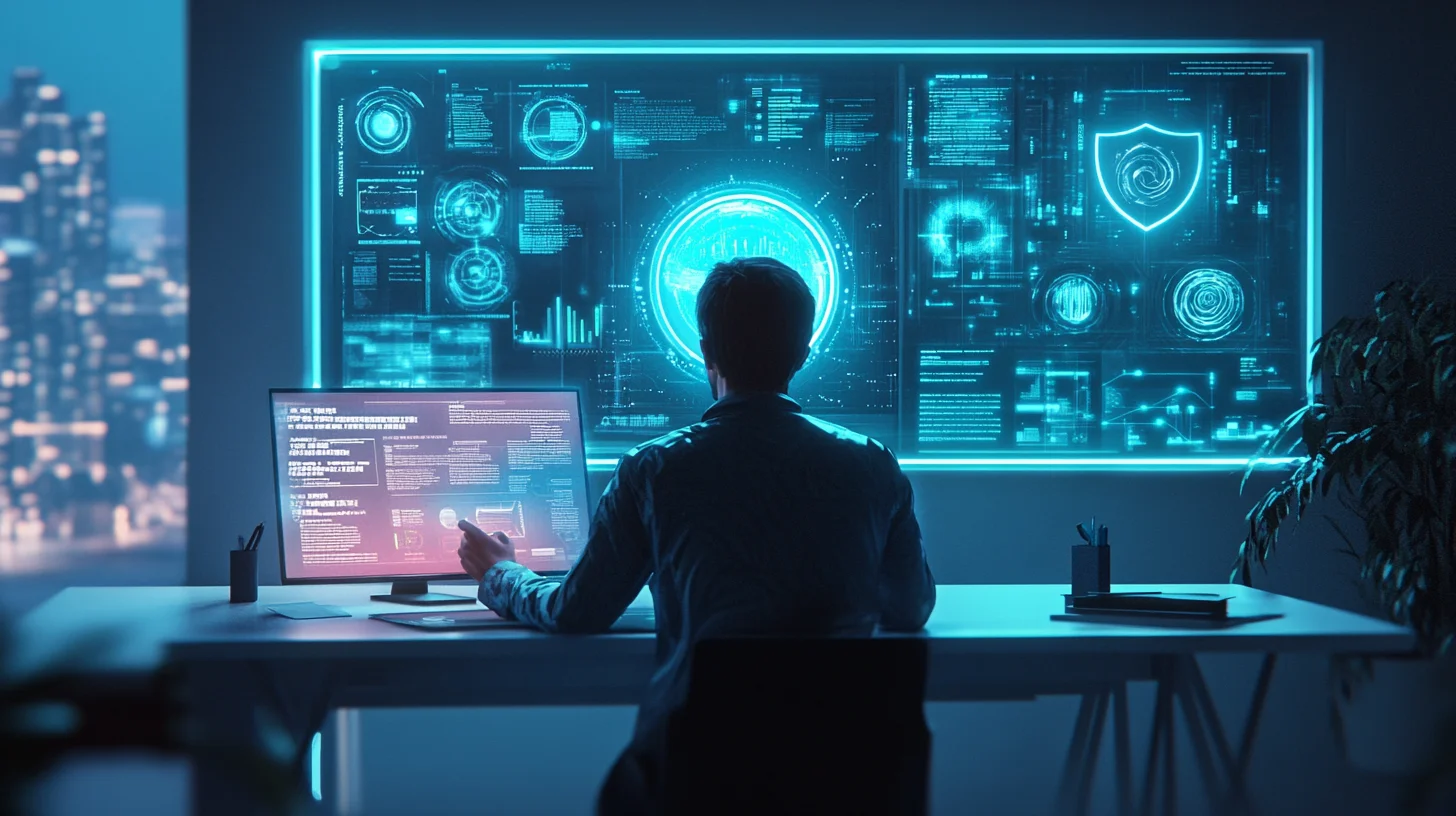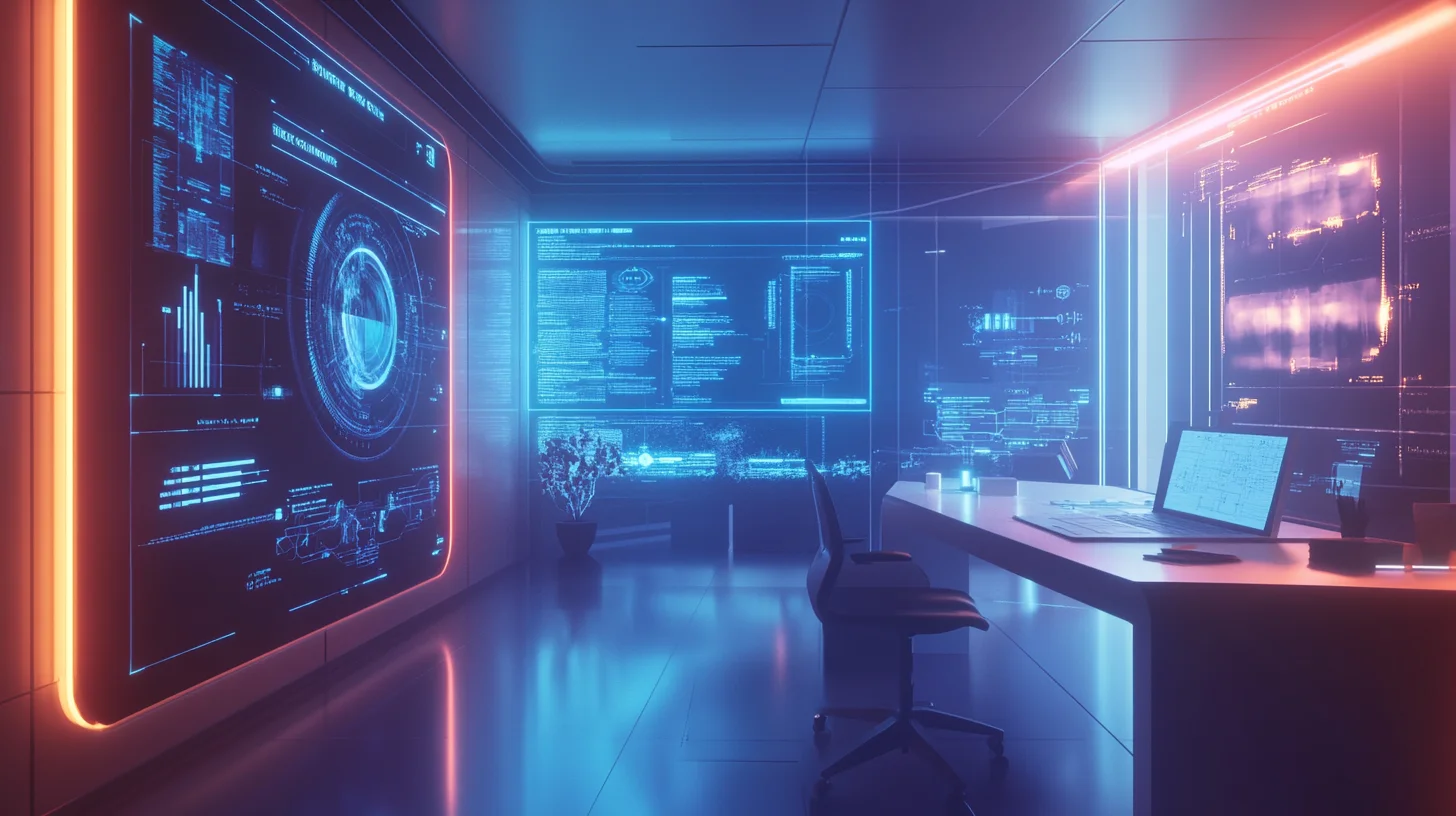
Avoid Interior Design Mistakes Before They Happen with AI-BlueprintScan
Designing your dream home or office interior should be an exciting process, but without careful planning, it can turn into a costly, time-consuming headache. The truth is, many common interior design mistakes aren’t easy to spot until construction is underway or furniture is in place. That’s where AI-BlueprintScan comes in. By leveraging advanced AI technology, this tool helps detect and prevent design errors early on, saving you money, time, and stress.
This post will walk you through some of the most common interior design pitfalls, explain how AI-BlueprintScan works, and show you how it can elevate your interior projects to ensure flawless execution.
Common Interior Design Mistakes
1. Poor Space Planning
Without good space planning, even the most luxurious rooms can feel awkward or cramped. Issues such as oversized furniture blocking walkways or improper use of available square footage can disrupt the flow of a space and reduce functionality. For instance, a living room with a large sectional might leave next to no room for movement.
2.Lighting Miscalculations
Lighting is often underestimated in interior design. Insufficient natural light or poor artificial lighting can make a beautiful space feel dull and unwelcoming. For example, small, under-lit kitchens can feel gloomy, while an overabundance of harsh ceiling lights might make a bedroom uncomfortable.
3.Non-compliance with Building Codes
Missing critical elements like proper ventilation or electrical clearances can not only cause delays but also result in legal troubles. For example, failing to adhere to requirements for electrical outlet distances or ventilation systems hinders both comfort and safety.
4.Overlooking Structural Elements
Ignoring structural components such as load-bearing walls or the paths of HVAC and plumbing systems can lead to major setbacks. Accidentally positioning a doorway where ductwork is required, for example, can cause project delays and cost overruns.
What Is AI-BlueprintScan?
AI-BlueprintScan is cutting-edge software that uses artificial intelligence to analyze interior design blueprints or 3D models. Its powerful algorithms evaluate layouts, scan for inconsistencies, and flag potential issues before construction or installations begin. Think of it as a supercharged checklist for ensuring your design meets both aesthetic goals and technical standards.
- Easy-to-use interface: Upload your blueprints or 3D plans for instant analysis.
- Spot flaws early: The tool highlights inefficiencies, design errors, or compliance violations in seconds.
- Accurate recommendations: Whether it’s optimal lighting placement or spacing adjustments, AI-BlueprintScan offers actionable insights.
How AI-BlueprintScan Prevents Interior Design Errors
1. Early Detection of Layout Problems
An efficient interior layout balances functionality with design aesthetics. AI-BlueprintScan identifies layout inefficiencies, such as awkward furniture arrangements or crowded walkways, so you can make adjustments before it’s too late.
2. Validates Lighting and Electrical Plans
Lighting can make or break any interior. The AI assesses your lighting and electrical layouts, suggesting the best placement for light fixtures and outlets based on room size, function, and natural light availability.
3. Ensures Compliance with Building Codes
Forget spending hours leafing through local building regulations. AI-BlueprintScan automatically checks blueprints against building codes to ensure compliance, covering everything from ventilation to electrical safety.
4. Enhances Material Planning
Not sure how much flooring or paint to order? The tool even excels at material planning, helping you avoid overordering or ending up with mismatched finishes.
Real-World Impact of AI-Assisted Design
Imagine two homeowners planning a remodel. One relies on traditional methods, while the other opts for AI-BlueprintScan. The traditional approach runs into unexpected space issues and fails an electrical inspection, causing weeks of delays and budget overruns. Meanwhile, the homeowner using AI-BlueprintScan completes their renovations on time, with an optimized living room and a lower overall cost.
Benefits of Using AI-BlueprintScan in Interior Projects
- Unparalleled Accuracy: Reduce errors and ensure every square inch is accounted for.
- Smooth Collaboration: Designers, architects, and clients can work seamlessly with AI-generated insights.
- Reduced Revisions and Rework: Say goodbye to costly last-minute adjustments.
- Faster Project Timelines: Avoid delays by addressing potential issues upfront.
Who Should Use AI-BlueprintScan?
- Interior Designers needing precision for their projects.
- Architects ensuring compliance while creating innovative structures.
- Homeowners seeking a personalized touch in their dream spaces.
- Design-Build Firms aiming to deliver flawless turnkey projects.
Why You Can’t Afford to Skip AI in Your Next Project
Early error detection is no longer optional in today’s fast-paced, detail-oriented world of full home interior design and office interior projects. Whether you’re a first-time homebuyer, a seasoned property investor, or a construction enthusiast, tools like AI-BlueprintScan offer unmatched peace of mind. By using AI-powered solutions, you can ensure your spaces are smarter, safer, and drop-dead gorgeous.
Are you ready to eliminate guesswork and design with confidence? Contact Buildiyo today to explore AI-powered planning and design solutions tailored specifically to your needs.



