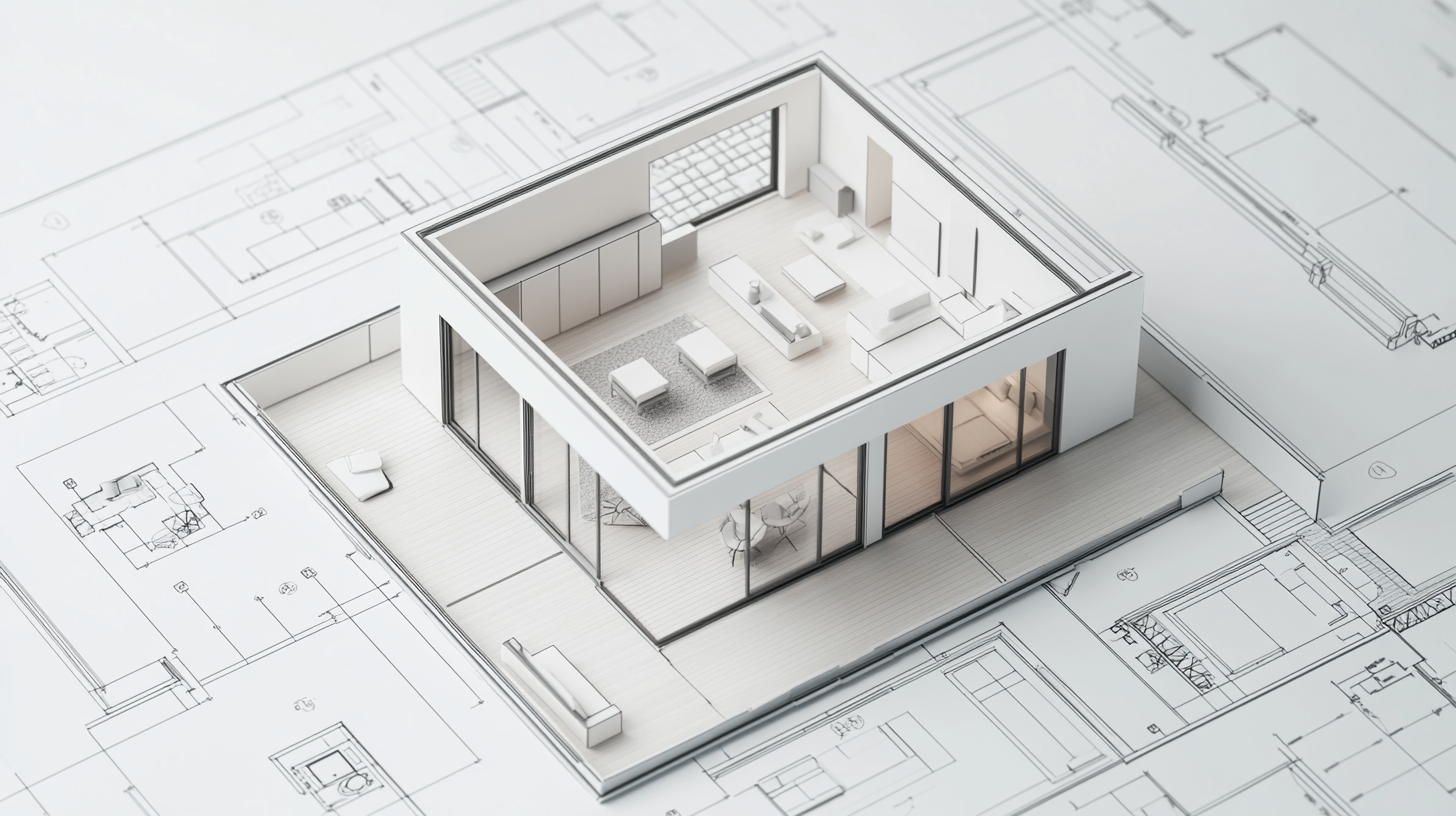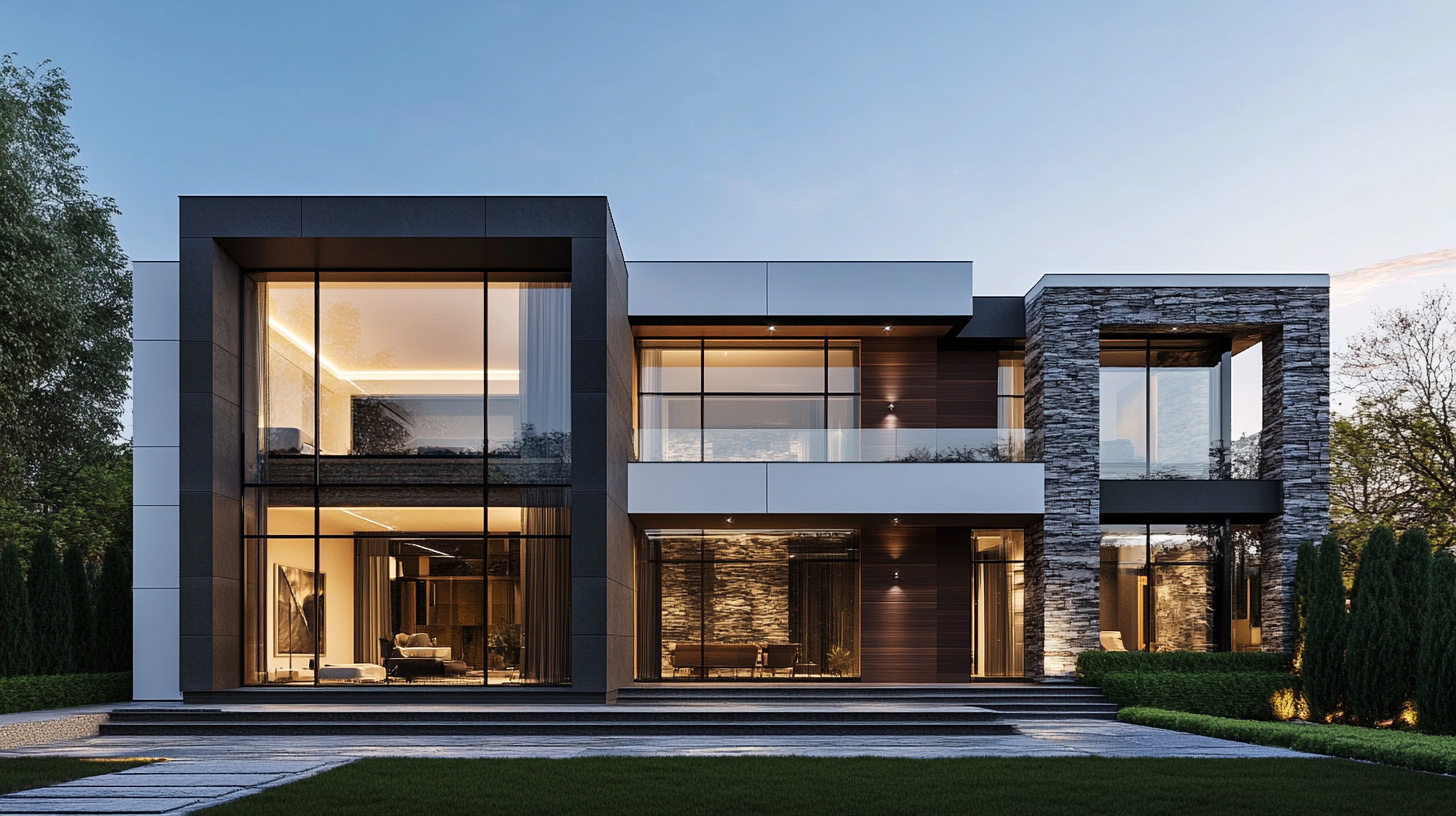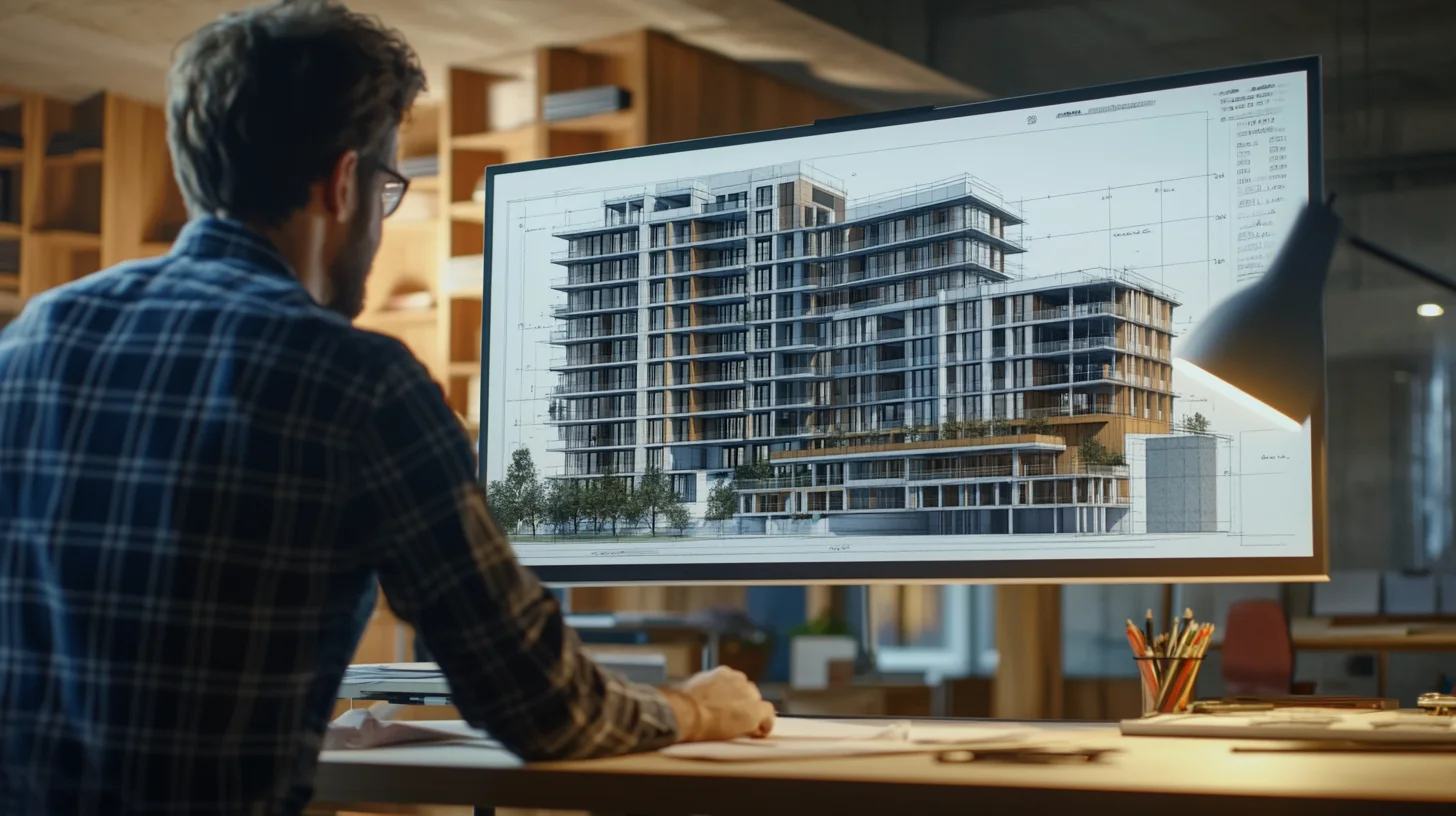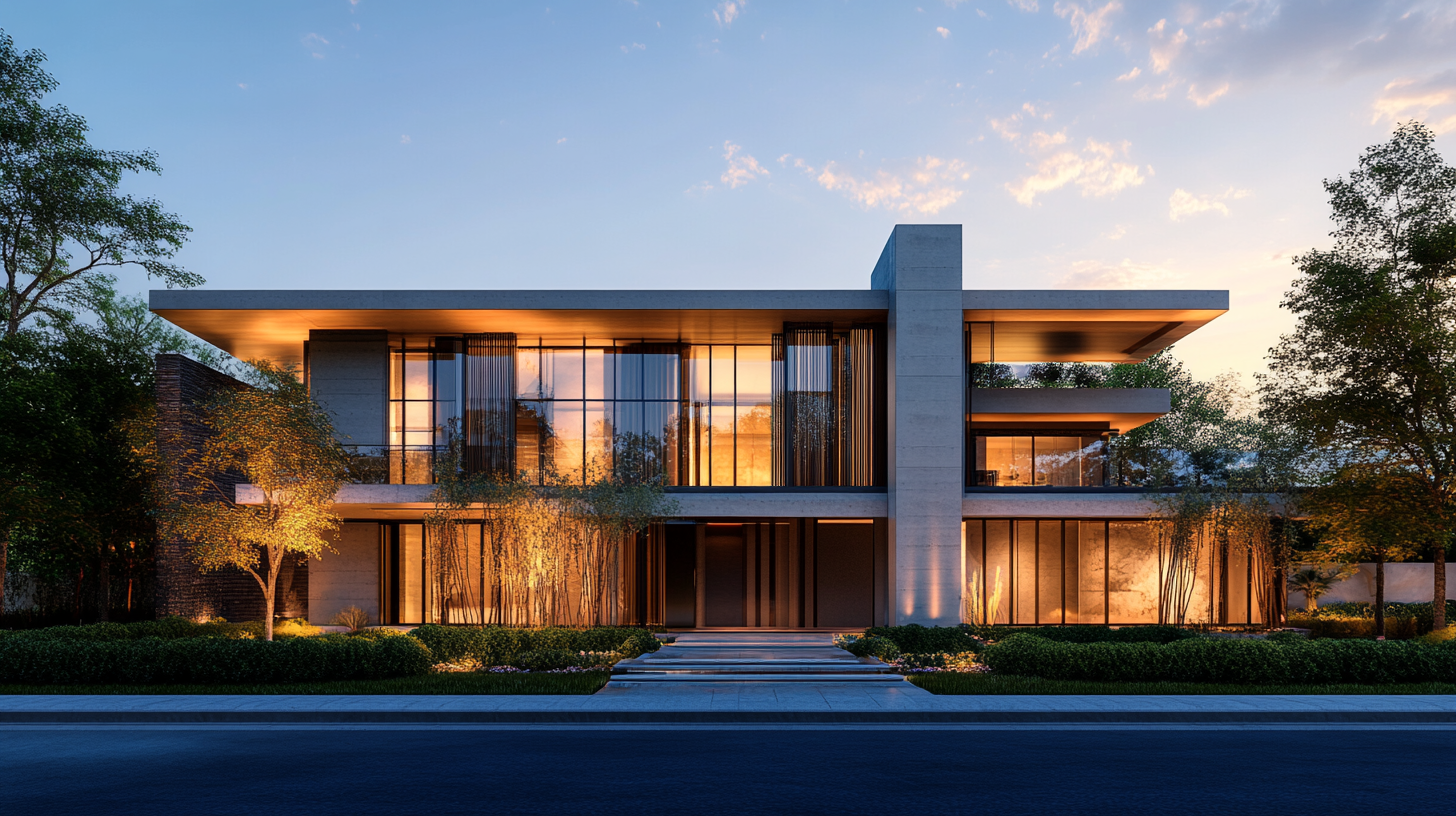
Why 2D Floor Plans Are Essential in Modern Architecture
You’re designing your dream home or working on a cutting-edge building project. Before the first brick is laid, what do you need to ensure the structure takes shape exactly the way you envisioned? The answer is simple yet powerful: a 2D floor plan. Whether you’re an architect, an interior designer, or a homebuyer, 2D floor plans are a foundational tool that guides every stage of the design and construction process.
This blog will walk you through what a 2D floor plan is, why it remains an indispensable asset in modern architecture, and how it complements advanced tools like 3D design and AI solutions. You’ll also see real-world examples highlighting its practical application.
What is a 2D Floor Plan?
A 2D floor plan is a flat, two-dimensional representation of a structure from a bird’s-eye view. It outlines the layout of the interior and exterior spaces, showing crucial details such as walls, doors, windows, and fixtures. Think of it as the roadmap of your building project, offering a clear visual of how a space will be structured.
Key Elements of a 2D Floor Plan
A reliable 2D floor plan typically includes:
- Walls, Doors, and Windows: Identifies the boundaries and openings within the structure.
- Fixtures: Items like sinks, toilets, and kitchen counters are labeled and positioned.
- Furniture Placement (optional): Gives a sense of how the space will function when furnished.
- Dimensions: Precise measurements that guide construction and interior layout.
2D vs. 3D Floor Plans
While 3D floor plans offer a more immersive, lifelike view of a space, 2D plans remain unparalleled in presenting clear, technical information. They serve as a simplified blueprint, making it easy to visualize and share ideas with stakeholders during the initial design stages.
Why Are 2D Floor Plans Still Relevant in Modern Architecture?
Amid advancements in design technology, why do architects and interior designers still rely heavily on 2D floor plans? The answer lies in their simplicity, utility, and cost-effectiveness. Here’s why they remain indispensable:
1. Simplicity and Clarity
2D floor plans are straightforward and easy to interpret, offering unambiguous details about room layouts and dimensions. For architects, they simplify the process of explaining design choices to clients. For clients, they provide clarity without being overwhelming.
2. Accurate Space Planning
Space planning is critical in architecture and interior design. By specifying room dimensions and layouts, 2D floor plans allow professionals and homeowners to understand how each area will be utilized, avoiding potential mismatches between expectation and reality.
3. Flexibility in Early Stages
During the preliminary design phase, changes are common and necessary. Modifying a 2D floor plan is far easier and less time-consuming than making adjustments in a 3D model or after construction has begun.
4. Cost-Effective Tool
Crafting a 2D floor plan is more affordable than jumping straight to 3D design software or prototypes. It’s the perfect entry point for building ideas before committing to more expensive stages.
Advantages of Using 2D Floor Plans
1. Avoids Construction Errors
A detailed 2D floor plan acts as a preventive tool, reducing the chances of costly construction mistakes. Misaligned walls, overlooked spacing, and other errors can be addressed during the planning phase.
2. Enhances Communication
Clear floor plans improve communication between architects, interior designers, and clients. Everyone involved in the project can visualize the same design, ensuring alignment in expectations and execution.
3. Assists in Budgeting
By outlining materials, dimensions, and layouts, 2D plans streamline cost estimation. This is especially crucial for clients operating on tight budgets, enabling efficient financial planning.
4. Useful for Permits and Approvals
Municipalities and building regulators often require detailed 2D plans as part of the approval process. They meet standard criteria for permits, making compliance smoother and faster.
5. Foundation for Interior Design
2D floor plans serve as the base for designing room interiors, including furniture placement and modular kitchen layouts. This ensures a seamless transition between architecture and interior design.
How 2D Floor Plans Complement 3D Designs and AI Tools
Far from being overshadowed by 3D modeling and AI-based innovation, 2D floor plans lay the groundwork for integrating these cutting-edge technologies.
1. Foundation for 3D Visualizations
A well-crafted 2D plan is the first step toward creating stunning 3D models and walkthroughs. It acts as the technical skeleton on which the immersive visuals are built.
2. Integration with AI-Powered Tools
For architects and designers who use AI tools like Buildiyo, 2D floor plans feed critical data into algorithms that help automate design processes, generate material estimates, and suggest innovative layouts. These tools are already making waves in regions with growing urbanization, such as Chennai, where Buildiyo supports work aligned with being a top architecture company in Chennai.
3. Bridges Concept to Reality
While 3D and AI tools enhance visualization, the 2D floor plan provides a technical framework that ensures every innovative idea aligns with practical construction realities.
Real-World Examples and Case Studies
Case Study 1: Residential Design Transformation
A homebuyer in Chennai collaborated with a top architecture company to create a personalized villa. By starting with a 2D floor plan, architects were able to determine efficient room layouts and integrate sustainable design aspects. The result? A project that stayed within budget and met all client expectations.
Case Study 2: Facilitating Renovation
An interior designer used 2D plans to help a household revamp their existing property. The simple floor plans enabled intuitive placements of new furniture and fixtures, while also providing clarity for contractors.
A Lasting Blueprint for Modern Architecture
2D floor plans remain a reliable, foundational tool in interior design and architecture. Their simplicity and versatility ensure professionals and clients stay aligned, helping transform ideas into reality. Whether you’re visualizing a chic modern apartment or a sprawling urban complex, starting with a detailed floor plan is a step you simply can’t skip.
Want to elevate your project? At Buildiyo, we specialize in creating professional-grade 2D plans and integrating them with AI-powered solutions for cutting-edge design. Contact us today to bring your vision to life.



