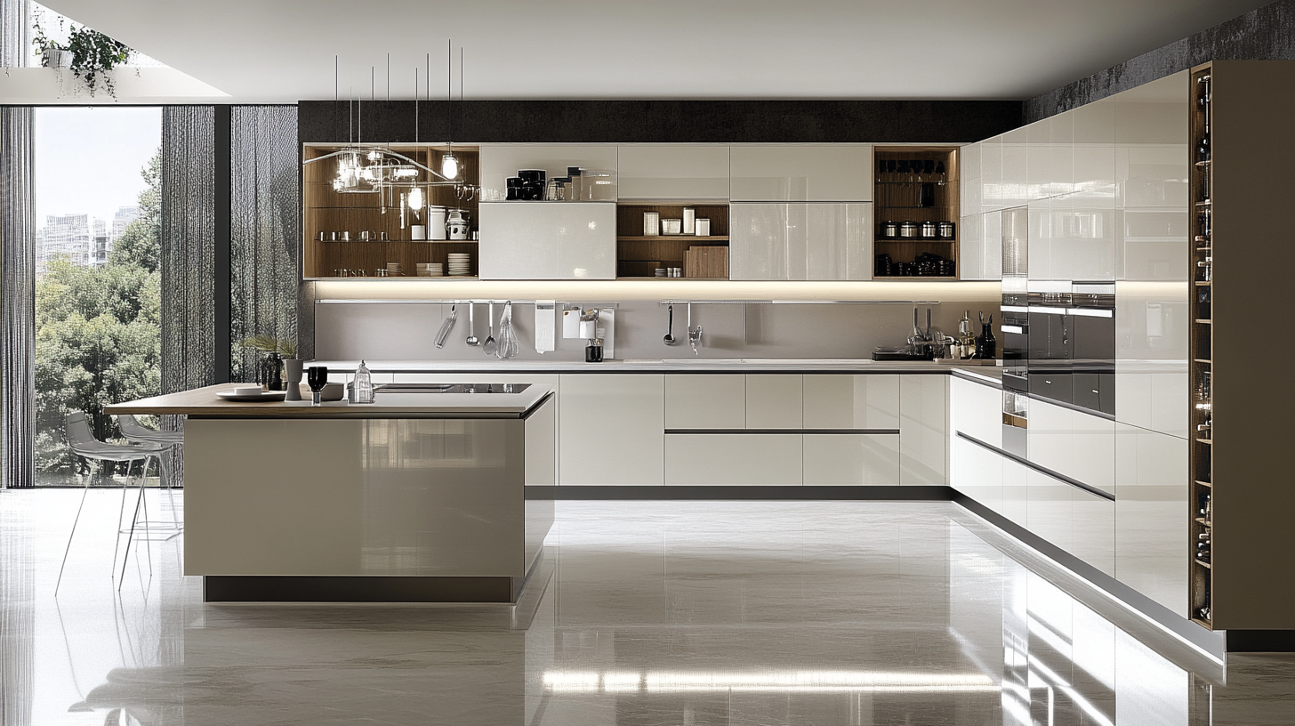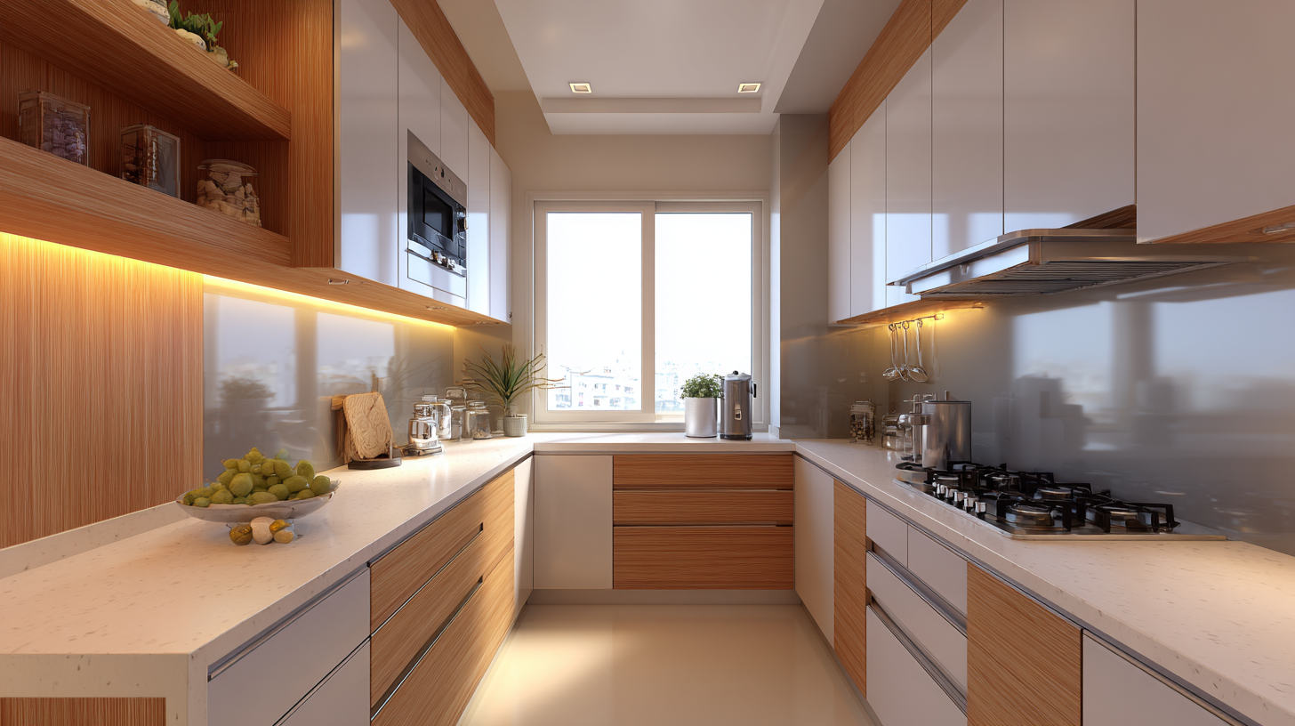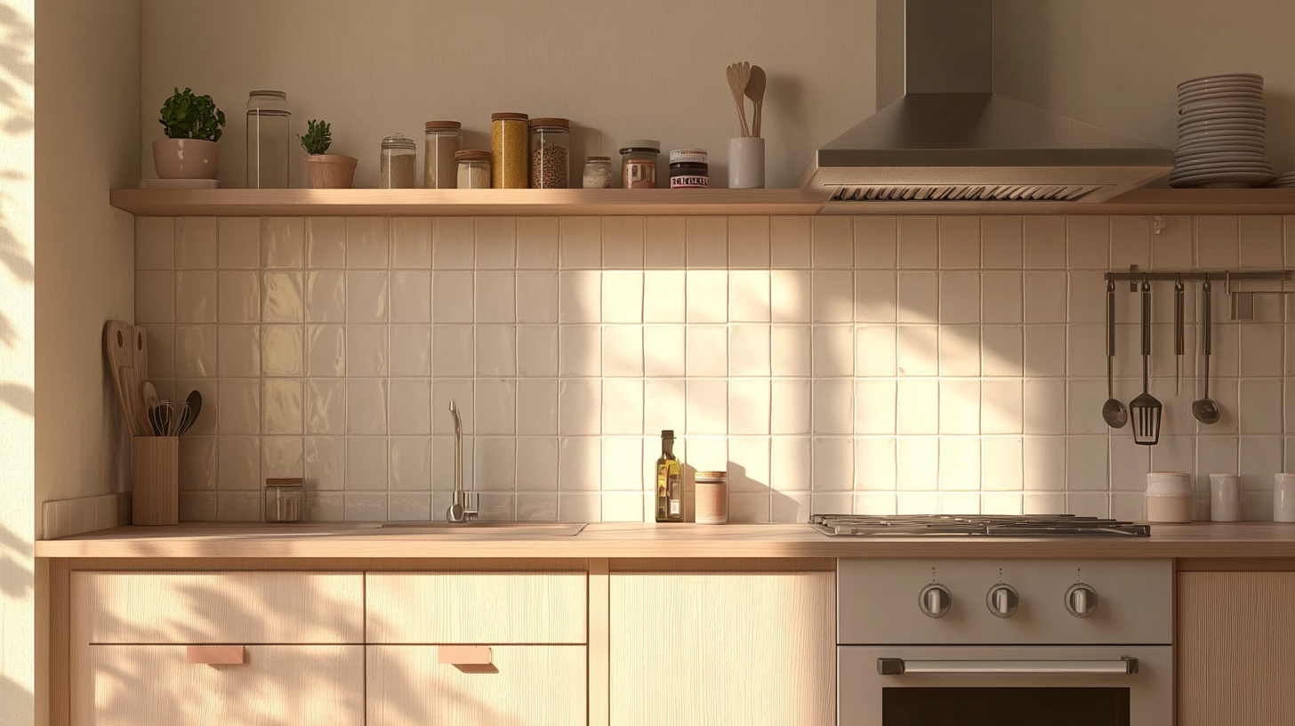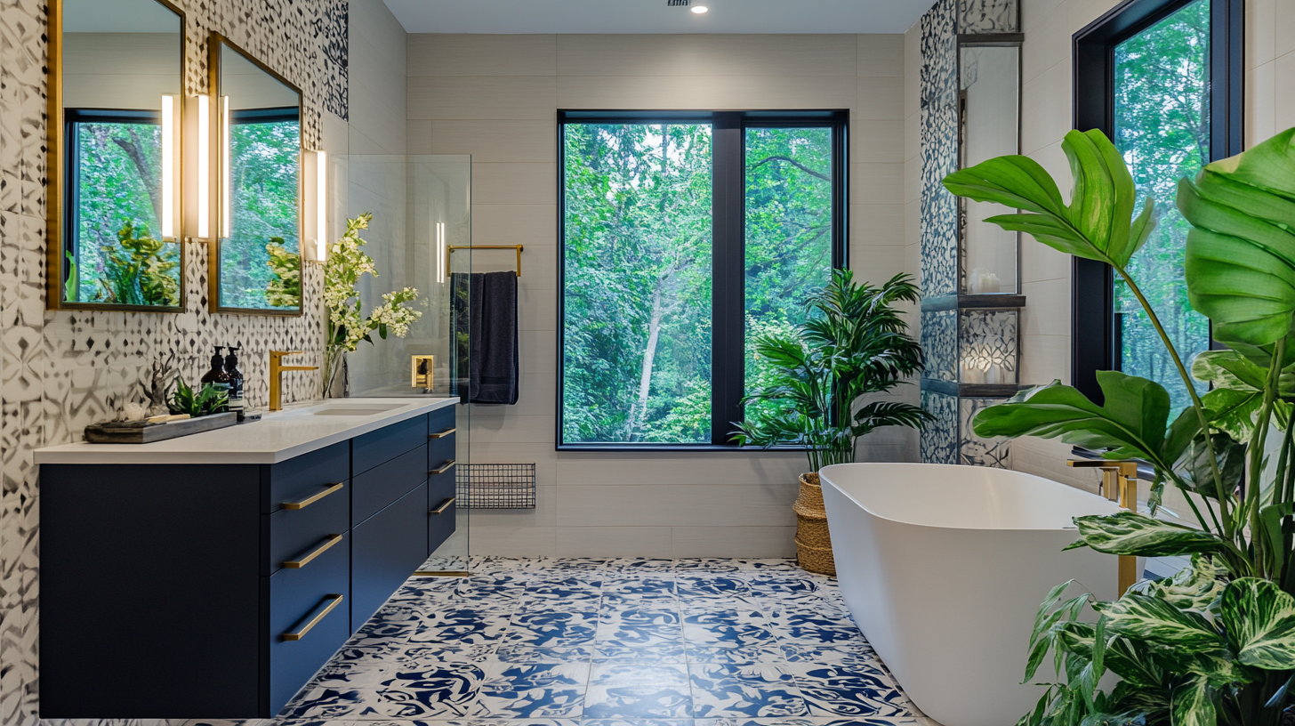
How to Choose the Perfect Modular Kitchen Layout for Your Space
Designing your dream kitchen is an exciting (and slightly overwhelming) process, isn’t it? The rise of modular kitchens has revolutionized how homeowners approach kitchen design. These versatile, customizable layouts not only optimize space but also elevate functionality and style in the most resourceful way.
But here’s the truth many ignore: no matter how premium the materials or sleek the aesthetics, a poorly planned layout can lead to cluttered workflows, inadequate storage, and a frustrating cooking experience. That’s why choosing the right modular kitchen layout tailored to your space and lifestyle is absolutely essential.
Whether you’re working with a compact apartment kitchen or a sprawling open-plan area, this guide will walk you through everything you need to know to make the best choice.
1️⃣ Understand Your Kitchen Space
Before exploring layouts, start with the backbone of great kitchen design—understanding your space.
Measure Every Inch
Get accurate measurements of your kitchen’s dimensions, including length, width, and height. These numbers are key to deciding which layout will fit perfectly without overcrowding.
Identify Key Features
Note the position of crucial elements like entry points, windows, plumbing fixtures, and electrical outlets. Proper planning ensures that you won’t have to move utilities unnecessarily during installation.
Light and Air Flow Matter
Pay attention to natural light and ventilation. A bright, well-ventilated kitchen isn’t just aesthetically pleasing but also promotes a healthier cooking environment. For example, positioning cabinetry in a way that doesn’t block windows ensures uninterrupted airflow and light.
2️⃣ Explore Popular Modular Kitchen Layout Types
Choosing the best layout begins with understanding the popular modular kitchen designs. Here’s a breakdown based on your space needs and preferences.
L-Shaped Kitchen
An L-Shaped layout is ideal for small to medium spaces. It maximizes the corner space and integrates seamlessly into open-plan designs. You’ll have ample counter area for prepping and cooking while using minimal wall space.
U-Shaped Kitchen
If your kitchen is large, a U-shaped layout offers expansive counter space and multiple work zones. It’s perfect for households with multiple cooks or if you enjoy baking alongside your cooking routine.
Straight (Single Wall) Kitchen
For apartments or studio homes, a single-wall kitchen layout saves space while ensuring all essential functions are aligned. Streamlined and practical, it’s ideal for those who prioritize simplicity.
Parallel (Galley) Kitchen
A galley kitchen is a lifesaver for narrow spaces. With two parallel counters, this design optimizes workflow and allows for efficient meal prep. Its compact nature also makes it energy efficient, especially for frequent cooks.
Island Kitchen
Have extra room to play with? An island kitchen adds counter space for prepping, casual dining, or even housing appliances. It’s a must-have for open kitchens where functionality meets aesthetic appeal.
Peninsula Kitchen
Think of the peninsula as the island’s friendly cousin. This design extends an extra counter from the main cabinetry, providing additional space for cooking or socializing in a slightly smaller footprint.
3️⃣ Match the Layout to Your Lifestyle
Your kitchen is a reflection of how you live. It’s not just about dimensions but how you use the space.
- Do you cook frequently? Opt for layouts like the U-shape or galley, which prioritize efficient workflows.
- Host often? An island or peninsula kitchen allows for social interaction while entertaining.
- Minimalist or maximalist? Choose layouts that align with your storage needs. Small spaces benefit from vertical storage in L-shaped or single-wall kitchens.
- One cook or a team? Designs like the U-shape offer enough space to prevent collisions during meal prep.
Tip: Open and closed kitchen layouts also influence your choice. Open kitchens often favor designs like island and L-shaped, while closed spaces lean toward U-shaped or parallel layouts.
4️⃣ Focus on the Kitchen Work Triangle
No great kitchen design exists without the kitchen work triangle, a principle that ensures feasibility and flow. The work triangle connects three essential points in your kitchen:
- Refrigerator (storage)
- Sink (cleaning)
- Cooktop/Stove (cooking)
The goal is to ensure smooth movement between these points. Here’s how different layouts affect it:
- L-Shaped or U-Shaped kitchens naturally enhance the triangle’s efficiency.
- Straight Kitchen limits the possibility of a triangle but ensures everything is within close reach.
- Parallel Kitchens divide the triangle smartly into two parallel zones for prepping and cooking.
5️⃣ Optimize Storage and Workflow
Want a kitchen that works as smoothly as it looks? Storage and organization are your best friends.
Cabinets, Drawers, and Shelves
Strategically place these storage units to keep essential items within arm’s reach. For instance, spice racks close to the hob and cleaning supplies under the sink reduce unnecessary steps.
Maximize Vertical Space
Install overhead cabinets that reach the ceiling to make use of otherwise wasted vertical space, especially in compact layouts like straight or L-shaped kitchens.
Don’t Forget Corners
Lazy Susans and pull-out trays make awkward corner spaces functional and accessible.
Design for Zones
Create specific zones for preparation, cooking, and cleaning to prevent overcrowding in any one area.
6️⃣ Choose the Right Materials and Finishes
The materials in your kitchen should complement the layout and meet functional requirements.
- Durability Matters: For sink-heavy areas, use countertops like granite or high-quality quartz that resist water damage.
- Easy-to-Clean: Opt for matte or glossy finishes based on lighting and how often you’ll need to wipe surfaces.
- Aesthetic Appeal: Neutral shades work wonders in smaller kitchens, while larger spaces can experiment with richer tones.
7️⃣ Consider Future Upgrades and Smart Solutions
The beauty of modular kitchens lies in their adaptability. Think ahead while designing your layout.
- Modular Flexibility: Choose designs that allow you to add cabinets or features in the future.
- Smart Tools: Incorporate AI-powered tools like Buildiyo to visualize your kitchen layout before committing.
- Smart Appliances: From refrigerators with touch panels to automated lighting, technology can make your kitchen more efficient and intuitive.
Align Your Space with Style and Function
Choosing the perfect modular kitchen layout is a crucial step toward creating a space that’s visually stunning and functionally efficient. By understanding your space, selecting the right layout, and personalizing it to suit your lifestyle, you can transform your kitchen into the heart of your home.
Need help creating your dream kitchen? Contact Buildiyo, the best interior design company in Chennai, for a custom modular kitchen that’s crafted to fit your vision. Because every delicious dish starts with the perfect layout!



