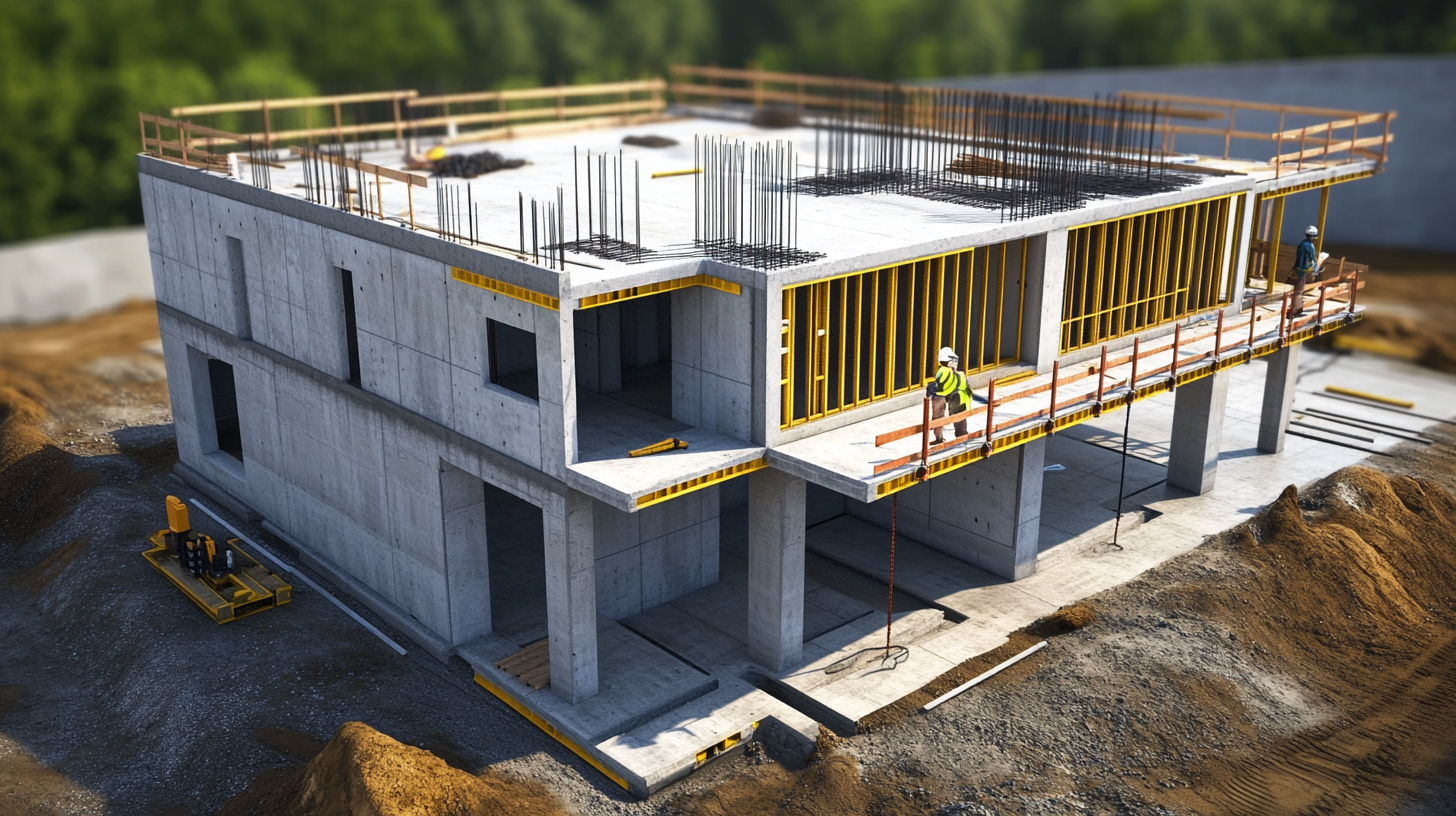
Step-by-Step Construction Process Breakdown for G+2
Constructing a G+2 building is an exciting yet often complex endeavor, especially for first-time homebuyers or property managers. A G+2 structure typically features a ground floor and two additional upper floors, making it ideal for multi-family units, mixed-use buildings, or residential complexes. This guide will walk you through every step of the home construction process, helping you understand the building construction steps, their significance, and how to ensure your G+2 project is on track.
Whether you’re a homeowner, property investor, or a real estate developer, this comprehensive breakdown will help you turn your construction vision into reality while keeping quality, safety, and efficiency at the forefront.
Why G+2 Construction is Popular
Before diving into the details, it’s important to understand why G+2 construction is becoming a popular choice. Its multi-story design makes the most of available land, enhances the building’s functionality, and meets the demands of higher occupancy. Moreover, G+2 construction offers flexibility and scalability, making it ideal for both residential and commercial projects.
Read on to explore the detailed steps that go into creating a G+2 building, from pre-construction planning to the final walkthrough and handover.
1. Pre-Construction Phase
1.1 Site Selection and Surveying
Choosing the right location is the foundation of any successful construction project. Consider factors like proximity to transit, schools, and markets, along with accessibility and plot size. Conduct soil testing, land measurements, and a topographic survey to understand your site’s physical and environmental characteristics.
1.2 Design and Planning
Work with experienced architects and engineers to design a floor plan that suits your needs. Optimize the space for ventilation, natural light, and accessibility. For a G+2 structure, ensure features like staircases, balconies, and common areas are well-planned to comply with regulations while maximizing functionality.
Pro Tip: Design software like AutoCAD is frequently used to create and refine blueprints for multi-story buildings.
1.3 Budgeting and Financing
Estimate your total project cost, including:
- Materials (brick, cement, steel, etc.)
- Labor
- Permits and Licenses
- Interior and Exterior Finishes
Consider options like home loans and construction loans to finance your project.
1.4 Obtaining Permits and Approvals
Secure the required building permits to ensure compliance with local zoning laws and multi-story regulations. This typically involves obtaining approvals for safety measures, height limits, and land use.
1.5 Timeline and Project Management
Set a realistic construction timeline with clear milestones. Assign a project manager who will coordinate contractors, suppliers, and timelines.
Key Milestone: Allocate specific timelines for excavation, foundation work, and each floor construction.
2. Foundation and Structural Work
2.1 Excavation and Foundation Laying
Excavate the plot to prepare for a robust foundation. Depending on soil type, choose from slab, deep, or raft foundations. Reinforce with steel and pour concrete for a sturdy base.
2.2 Framing the Ground Floor
Erect load-bearing walls and install the ground floor slab using reinforced concrete.
2.3 First and Second Floor Framework
Lay slabs for the first and second floors and construct load-bearing structures using steel and concrete beams.
3. Superstructure Construction
3.1 Wall Construction
Build internal and external walls using durable materials like cement blocks or bricks. Add insulation to optimize temperature control and reduce noise between floors.
3.2 Roof Construction
Select a roof design based on your climate and needs (flat, sloping, or pitched). Use lightweight but durable materials to complete the structure.
3.3 Windows and Doors
Install window frames, glass panes, and door fixtures to allow for natural ventilation and access.
4. Internal Work and Systems Installation
4.1 Electrical and Plumbing Systems
Lay out electrical conduits for lights, outlets, and wiring. Connect plumbing lines for bathrooms, kitchens, and other water supply points.
4.2 Flooring and Tiling
Choose high-quality flooring materials for longevity and style. Tile moisture-prone areas like bathrooms and kitchens.
4.3 False Ceiling and Partitioning
Install ceiling panels for aesthetic and functional purposes, like hiding HVAC systems. Partition spaces to create distinct rooms.
4.4 Staircase Construction
Carefully construct staircases with reinforced steps and handrails for safety.
5. External Work and Landscaping
5.1 Exterior Finishes
Enhance curb appeal with plastering, cladding, or painting on all exterior surfaces.
5.2 Boundary Walls and Gates
Install perimeter fences or walls for privacy. Secure access with durable gates, possibly with automation.
5.3 Landscaping
Design outdoor spaces with lawns, gardens, and seating areas for enhanced aesthetic appeal.
6. Internal Finishing
6.1 Wall Finishing and Painting
Apply plaster, primer, and high-quality paint to interior walls.
6.2 Kitchen and Bathroom Fittings
Install the kitchen countertop, cabinetry, and bathroom fixtures like sinks, faucets, and showers.
6.3 Final System Checks
Test electrical wiring for faults and plumbing for leaks. This ensures all systems meet safety standards.
7. Quality Check and Handover
7.1 Quality Inspection
Conduct a thorough inspection to verify safety, compliance, and build quality. Fix any deficiencies identified.
7.2 Client Walkthrough
Organize a walkthrough with the client to gain feedback and make adjustments as required.
7.3 Final Cleaning and Document Handover
Perform deep cleaning of all construction areas. Provide ownership and compliance documents to the client.
Final Step: Celebrate the successful completion of your G+2 construction project!
Wrapping Up Your G+2 Construction Journey
Building a G+2 structure is a challenging endeavor, but understanding the step-by-step process can make it more manageable. From pre-construction planning to the final handover, every phase is essential in creating a solid, functional, and visually attractive property.
Choosing a reliable Construction Company in Chennai or your local area can ensure your project is both efficient and safe. For first-time homeowners or real estate developers, maintaining consistent communication with your architects and contractors will be key to a successful outcome.
Take the first step today toward building your dream property. With quality materials, experienced professionals, and proper planning, your G+2 construction project can become a reality.



