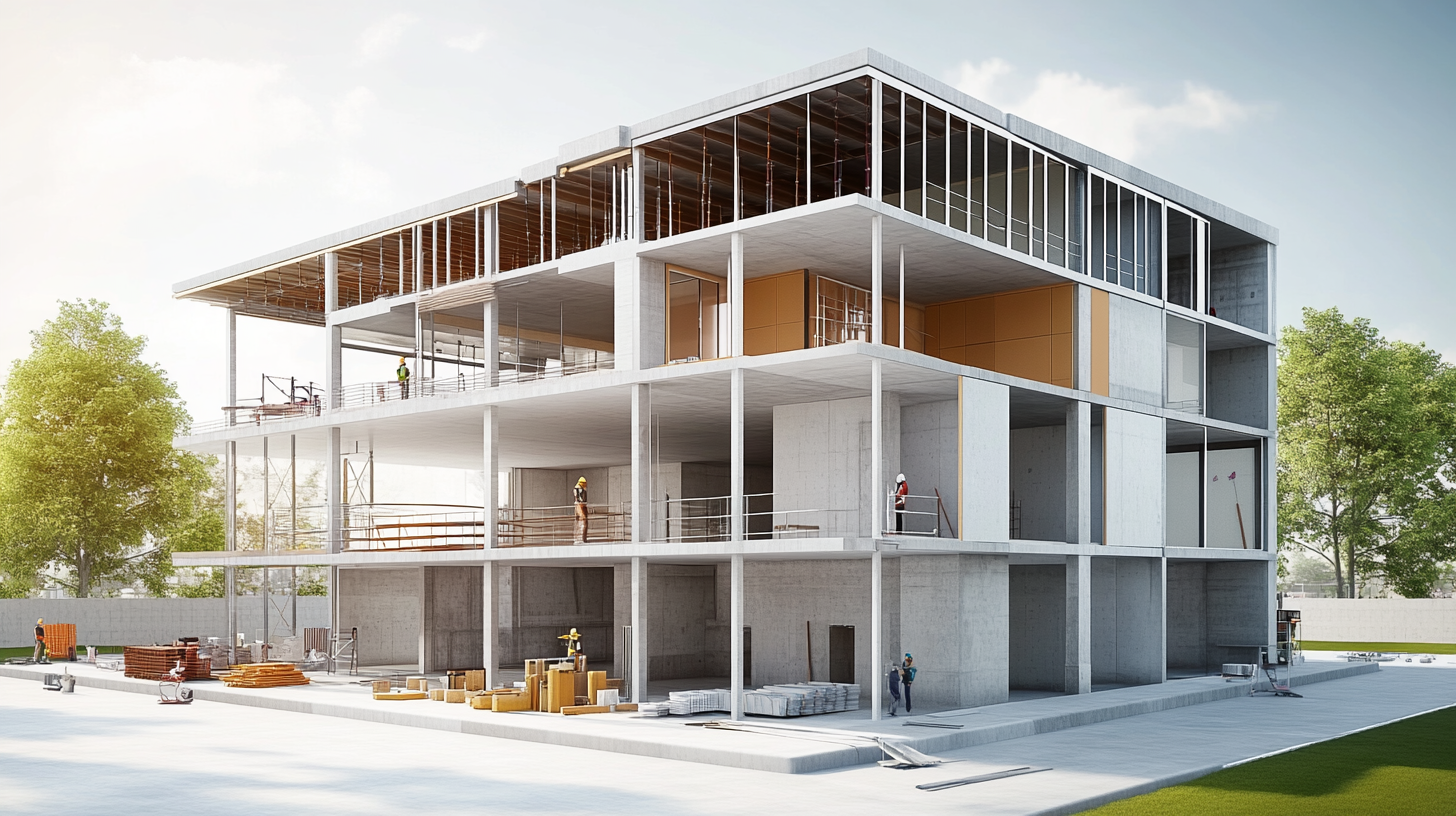
Step-by-Step Construction Process Breakdown for G+1
Building a G+1 structure, also known as a ground floor plus one additional floor, is a popular choice for homeowners and developers considering residential construction. Such structures balance space efficiency with cost-effectiveness, providing ample living areas on a compact footprint.
Whether you’re a first-time homebuyer, a real estate investor, or a property developer, understanding the home construction process is essential. This guide demystifies the construction process, step by step, from site selection to the final handover. Let’s break down how to build the home of your dreams with expert planning and execution.
1. Pre-Construction Phase
1.1 Site Selection and Surveying
Before laying a single brick, the right plot needs to be selected and assessed. The size, location, soil quality, and accessibility of your plot can significantly impact the construction process.
- Land Surveying: A detailed survey identifies property boundaries and ensures compliance with local zoning regulations.
- Topography and Soil Testing: A soil test determines the ground’s load-bearing capacity and helps in selecting an appropriate foundation type for the G+1 structure.
1.2 Design and Planning
Collaborating with an experienced architect ensures your floor plan maximizes living space while meeting requirements for ventilation, privacy, and structural integrity.
- Floor Planning: Create layouts for both the ground and first floors.
- Structural Design: Factor in features like staircases, balconies, and common areas.
1.3 Budgeting and Financing
Draft a comprehensive budget covering costs for materials, labor, and permits. Explore financing options like home loans or construction loans to plan effectively.
1.4 Obtaining Permits and Approvals
The paperwork may feel tedious, but securing building permits and ensuring compliance with zoning laws is mandatory. Multiple approvals are required for multi-floor construction; professional advice ensures a seamless process.
1.5 Project Timeline
Break your construction schedule into milestones with clear deadlines for each phase, such as foundation work, roofing, and external landscaping.
2. Foundation and Structural Work
2.1 Excavation and Foundation
Excavation ensures a strong base for your home. Depending on the soil and structural load, G+1 construction typically involves slab foundations or spread footings.
- Concrete Pouring and Curing: A crucial step to ensure durability. Proper curing time allows strength to develop.
2.2 Framing the Structure
The framing includes erecting columns, beams, and load-bearing walls for the ground floor and first floor slab. Supports are established for future roofing systems.
2.3 Flooring and Roof Construction
After the ground and first-floor framing is complete, flooring slabs are poured, along with construction of roofing frameworks like trusses and beams. Staircases linking floors are installed during this phase.
3. Superstructure Construction
3.1 Wall Construction
Walls form the basis of your interiors. Choose from materials like bricks, concrete blocks, or reinforced concrete to ensure durability. Partition walls define rooms and utility spaces.
3.2 Window and Door Frames Installation
Install frames for windows and doors to enhance access and ventilation. Opt for materials like wood, aluminum, or UPVC for better durability and aesthetics.
3.3 External Wall Finishes
Plastering and applying external finishes, such as textured cladding or paint, gives your home its curb appeal.
4. Internal Work and Systems Installation
4.1 Electrical Wiring and Plumbing Setup
Run electrical conduits and plumbing pipes for water supply, drainage, and sewage systems. Expert execution ensures safety and functionality.
4.2 Flooring Installation
Flooring elevates your home’s aesthetics. Options include marble, ceramic tiles, and wooden flooring for rooms and spaces.
4.3 Ceiling and Partitioning
Install false ceilings for an enhanced aesthetic and internal partitions to divide rooms. This allows you to configure spaces to meet functional needs.
4.4 Staircase Construction
Customize your staircase based on material preferences (wood, steel, or concrete) while incorporating safety features like handrails.
5. External Work and Landscaping
5.1 Exterior Finishes
Finalize the external look with paint, cladding, and other architectural elements. Ensure balconies and outdoor staircases complement the design.
5.2 Landscaping and Garden Work
Create appealing outdoor spaces, including gardens, pathways, and parking areas. Landscaping ties these spaces together with the overall design.
5.3 Boundary Walls and Gates
Install sturdy boundary walls or fences alongside aesthetically pleasing gates to enhance security.
6. Internal Finishing
6.1 Wall Finishes and Paint
Add customized finishes to walls with paint or wallpapers. Choose colors that resonate with the design theme for specific rooms.
6.2 Doors and Windows Fitting
Install interior doors and windows, including treatments such as curtains or blinds, to complete the look.
6.3 Kitchen and Bathroom Fittings
- Kitchen: Install cabinets, countertops, plumbing for sinks, and other fixtures.
- Bathrooms: Fit toilets, showers, sinks, and bathtubs with care to ensure comfort and utility.
6.4 Electrical Fittings and Lighting
Install light fixtures, switches, and ceiling fans while ensuring appliances are functioning perfectly. The right lighting elevates the ambiance of each space.
7. Quality Check and Handover
7.1 Quality Inspection
Conduct a final inspection focusing on structural stability, electrical systems, and plumbing to identify potential defects.
7.2 Document Handover
Ensure proper documentation such as warranties, building completion certificates, and keys are handed over to the homeowner.
7.3 Cleaning and Final Touches
Perform deep cleaning of interiors and exteriors before handing over the keys. Address any minor touch-ups or adjustments.
7.4 Handover to Owner
Celebrate the milestone by walking the client through their completed home and addressing any lingering questions or concerns.
Why Attention to Detail Matters in the Construction Process
Constructing a G+1 structure is a multi-step process that demands meticulous attention to detail, from selecting a site to handing over the keys. Every phase—from foundation work to electrical fittings—is equally crucial.
Collaborating with skilled professionals and staying organized ensures your home construction project runs smoothly, remains compliant, and achieves its goals. Working with a trustworthy construction company in Chennai or any region significantly helps meet timelines and maintain quality throughout the process.



