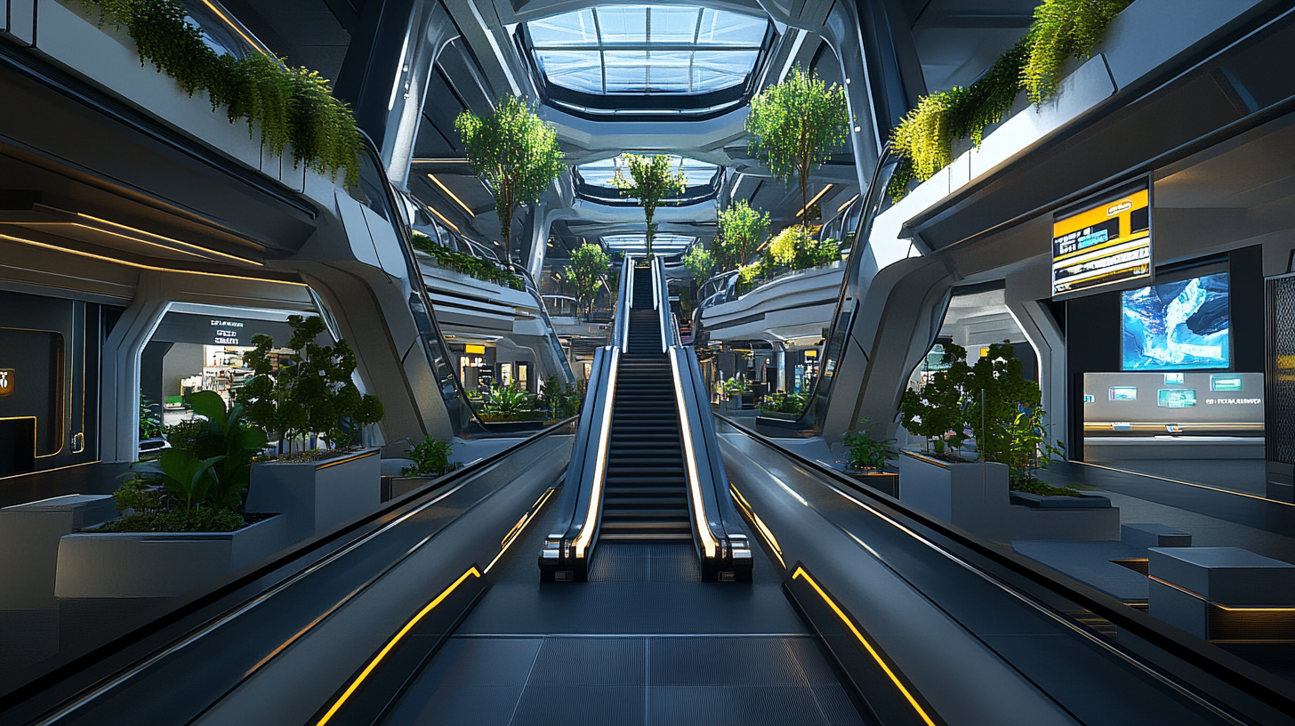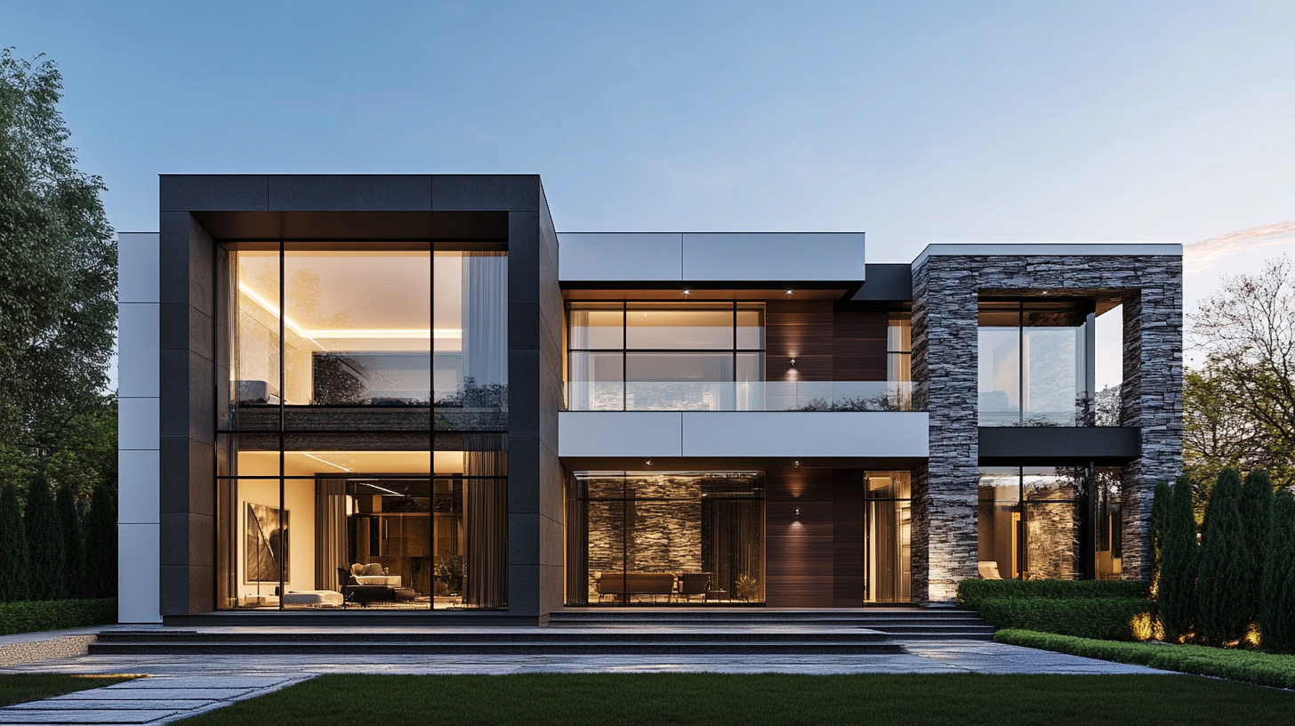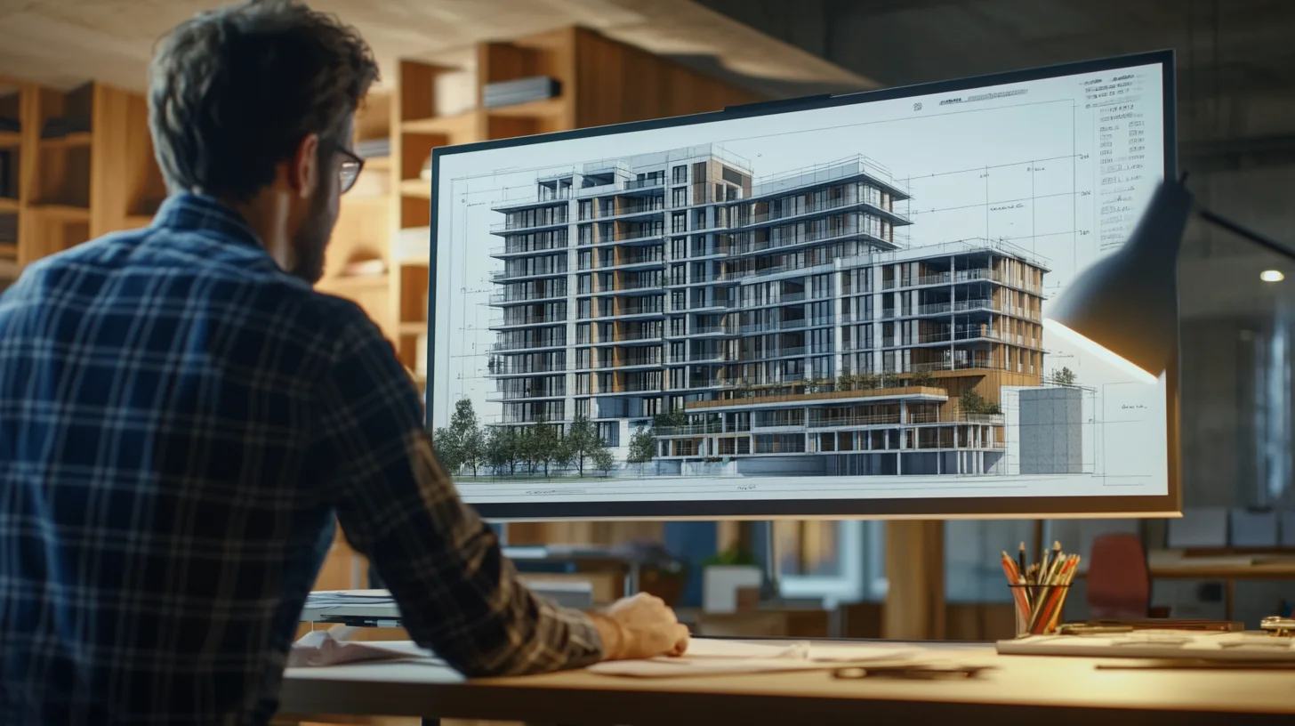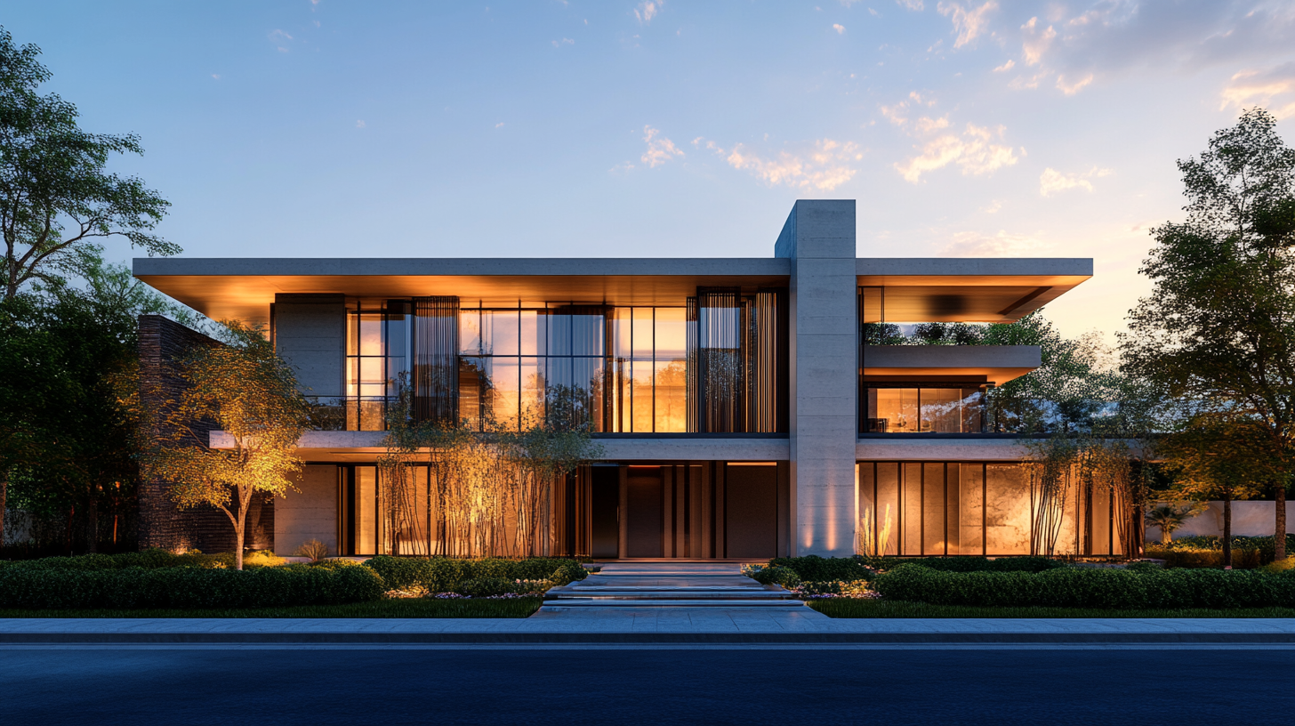
Maximizing Space Utilization in Shopping Mall Architecture
Efficient space utilization in shopping mall design is a game-changer for architects, mall developers, and retail designers. It bridges the gap between aesthetic appeal, functionality, and profitability. A well-planned shopping mall not only maximizes its physical space but also enriches the visitor experience and drives higher revenue.
This blog will shine a light on how strategic space utilization contributes to better mall architecture. We’ll explore key tactics like smart layouts, vertical expansion, modular designs, and sustainable approaches. Whether you’re an architect designing your next landmark or a mall developer wanting to attract big brands and greater foot traffic, these strategies will offer practical insights.
Why Space Optimization Matters in Shopping Mall Design
Malls are more than just retail centers; they are community hubs combining shopping, dining, and entertainment. An efficiently designed mall considers visitor comfort and convenience, boosting dwell times and customer satisfaction. It minimizes wasted space, making every square meter count.
Better yet, optimized malls are more profitable. Strategic layouts and flexible floor plans maximize leasing potential, create room for pop-up spaces, and cater to changing tenant needs, making them future-ready in a dynamic retail world.
Now, let’s take a closer look at the critical design strategies behind maximizing space in shopping malls.
1. Smart Layout Planning
Strategic layout planning is the backbone of any well-designed mall. Proper layouts ensure a smooth customer flow, enhanced usability, and increased visibility for all tenant spaces.
Designing for Seamless Navigation
A clear and intuitive layout helps visitors find their way effortlessly. Creating anchor points such as fountains, atriums, and landmark escalators provides visual cues that guide foot traffic.
Multi-Purpose Zones
Today’s malls aim to be a “one-stop destination.” Designated zones for retail, dining, and family entertainment balance functionality and engagement. For example, placing food courts near cinemas or children’s play areas creates synergy and longer visitor stays.
Strategic Placement of Anchor Stores
Anchor stores, like popular fashion or tech brands, act as magnets, pulling customers deeper into the mall. Placing these stores in high-visibility yet strategically spaced locations encourages foot traffic across all zones.
2. Vertical Expansion & Multi-Level Planning
Vertical expansion optimizes land use while creating visually impressive mall designs. Skyscraping malls can accommodate varied functions across multiple levels.
Utilizing Vertical Spaces
From high-end retail stores to rooftop food plazas, multiple floors allow developers to cater to diverse visitor needs. Proper spacing of escalators, elevators, and staircases maintains fluid movement between floors.
Atriums and Skybridges
Open atriums inject natural light while offering visual connectivity across levels. Skybridges encourage better cross-level movement and unique architectural appeal, inviting customers to explore further.
3. Flexible and Modular Store Designs
Modern malls thrive on flexibility, adapting retail spaces to accommodate evolving business requirements.
Adjustable Retail Spaces
Modular designs allow tenants to modify storefront sizes or merge spaces for flagship stores. This flexibility makes malls attractive to a broader array of brands.
Supporting Seasonal Trends
Pop-up stores and kiosks add agility, catering to seasonal demands or limited-edition collaborations. From holiday markets to brand promos, short-term spaces amplify brand offerings without long-term commitments.
Convertible Use
Design versatile spaces that can host events, interactive exhibits, or product launches. These amplifiers enhance footfall and tenant satisfaction.
4. Optimized Common Areas and Walkways
Common areas in malls serve more than a functional purpose; they influence the emotional connection visitors feel toward the space.
Balancing Open and Commercial Areas
An optimal ratio ensures walkways are spacious enough to avoid congestion but not so large that they feel underutilized. Every square meter holds potential to generate foot traffic or revenue.
Seating and Lounge Areas
Comfortable seating spots encourage rest and longer visitor stays. Including areas with charging stations, greenery, or aesthetic art installations creates lasting impressions.
Interactive Elements
Installing fountains, video walls, or sensory displays adds layers of engagement while keeping visitors entertained.
5. Smart Parking and Transportation Integration
Parking is often the first experience a visitor has with your mall, and its efficiency sets the tone.
Designing Multi-Level Parking Solutions
Multi-level or underground parking maximizes limited land area without sacrificing convenience. Include clear signages and tech-enabled systems to reduce parking delays.
Automated Systems
Smart parking technology, such as sensors or apps to locate spaces, enhances user experience further.
Accessibility and Pathways
Consider pedestrian-friendly walkways, ride-share drop-off points, and direct links to public transport hubs for better connectivity.
6. Mixed-Use Development for Better Utilization
Mixed-use developments seamlessly blend retail spaces with additional functions like residential or office areas, achieving efficient land use.
Work Meets Leisure
Malls that include co-working areas, boutique hotels, or serviced apartments attract diverse audiences, strengthening their appeal.
Multipurpose Halls
Spaces for exhibitions, concerts, or trade shows broaden the mall’s utility beyond shopping, keeping foot traffic high year-round.
7. Technology & AI-Driven Space Management
AI is transforming how malls allocate and utilize spaces, ensuring maximum efficiency.
AI-Powered Tenant Placements
AI can identify the ideal tenant mix, balancing anchor stores, premium brands, and casual kiosks. This strategic placement drives foot traffic and tenant success.
Real-Time Space Monitoring
Occupancy sensors and AI tools track space utilization, helping mall operators adjust plans dynamically.
Virtual Extensions for Compact Spaces
Short on physical space? Digital solutions like virtual storefronts and AR-enhanced windows extend the brick-and-mortar experience online.
8. Sustainable Space Utilization
Eco-friendly designs are a growing priority for malls aiming to align with global sustainability goals.
Rooftop Gardens
Green roofs improve insulation while serving as recreational spaces, hosting events or dining areas.
Energy Efficiency
Maximize daylight with skylights and atriums, and incorporate energy-efficient HVAC systems to lower operational costs.
Adaptive Outdoor Areas
Use courtyards or pop-up zones for seasonal activities like farmer’s markets, concerts, or festive events.
Elevating Shopping Mall Design for the Future
Maximizing space utilization is essential for any mall aiming to balance profitability, modern aesthetics, and visitor satisfaction. From smart layouts to leveraging AI-powered insights, the strategies shared above serve as a roadmap for designing malls that are not only functional but also future-ready.
At [Your Company Name], we take pride in creating innovative solutions for retail architecture. Whether you’re seeking a design consultation or looking to develop the next big retail destination, reach out to the best architecture company in Chennai or the best construction company in Chennai to bring your vision to life.
Plan smarter. Build better. Lead the way in retail innovation.



