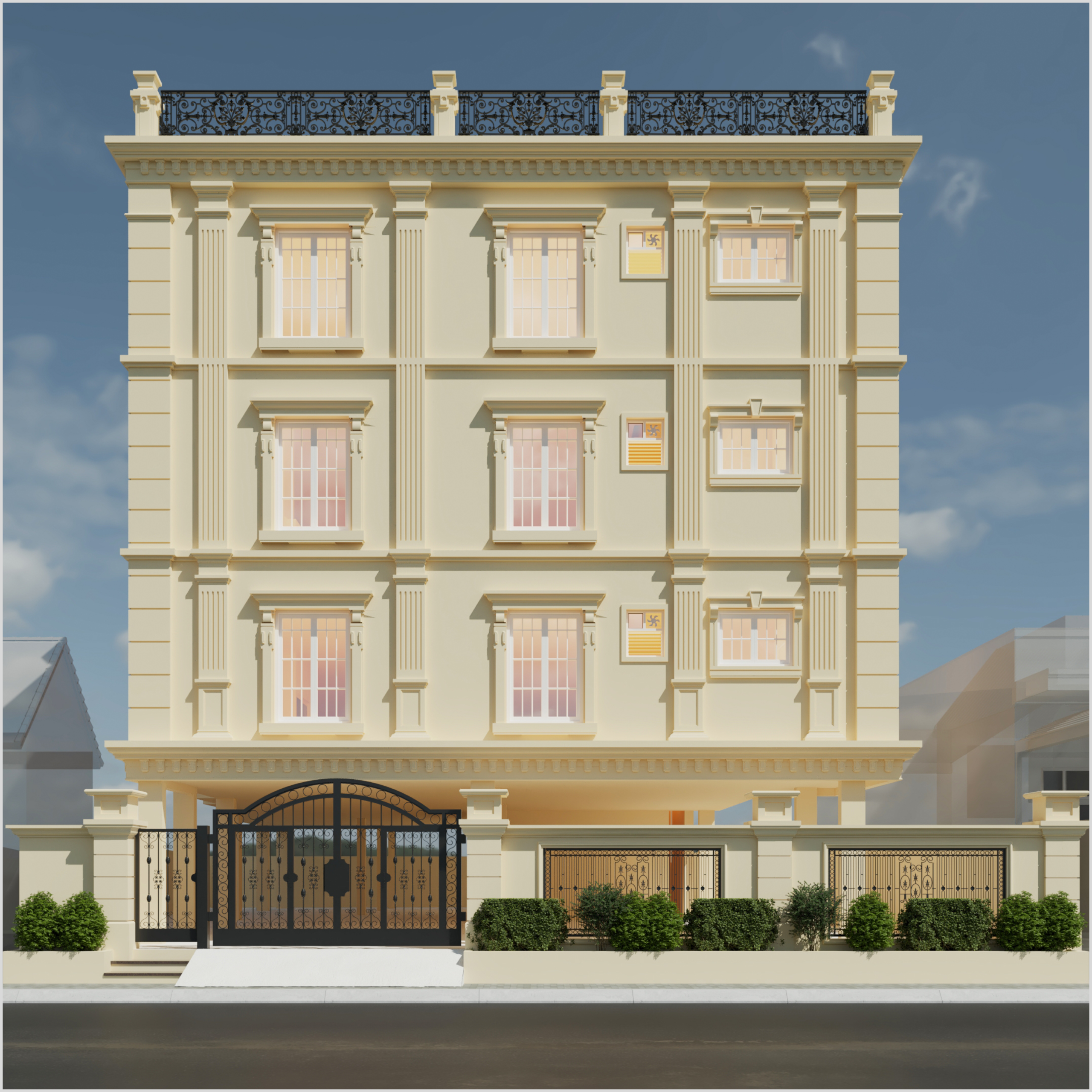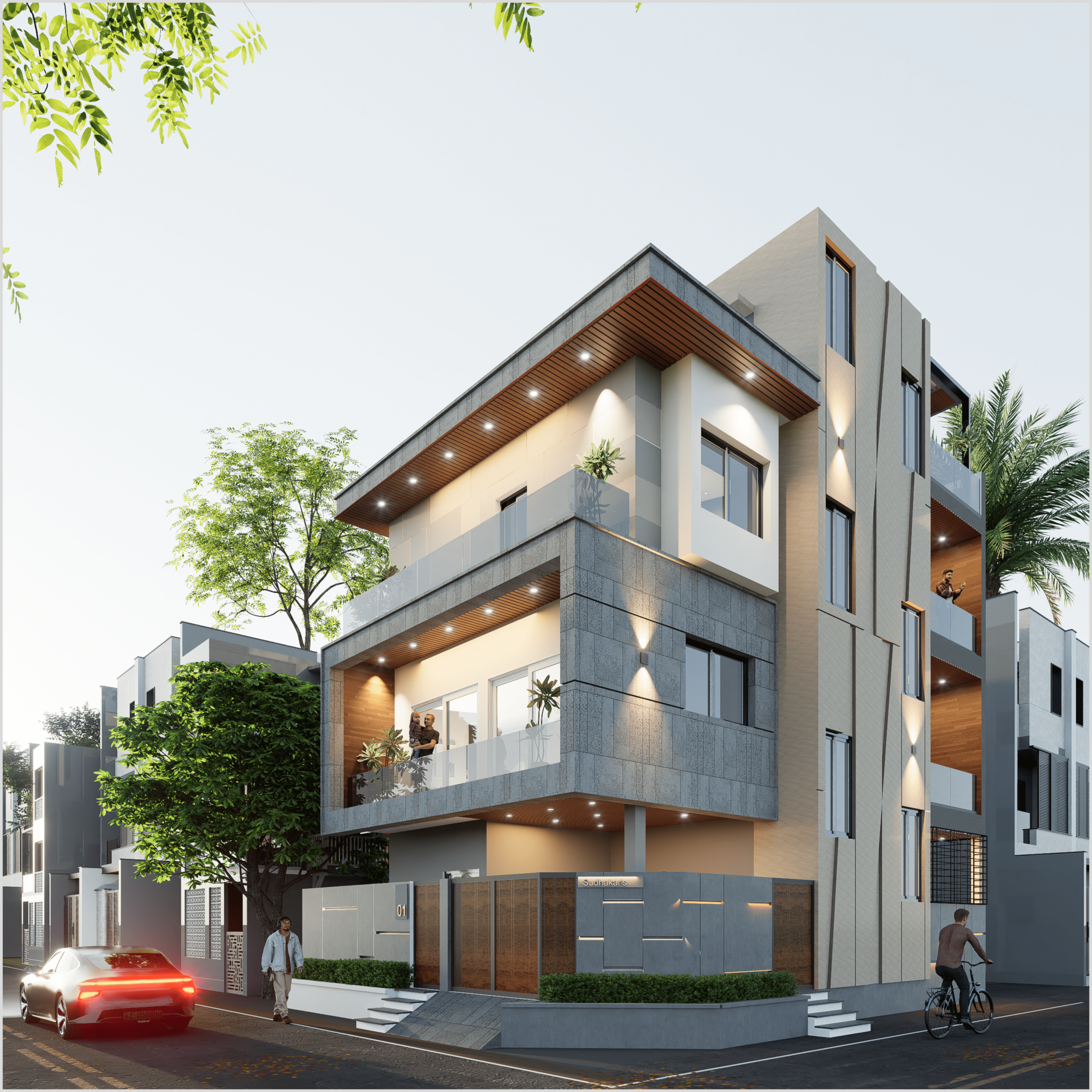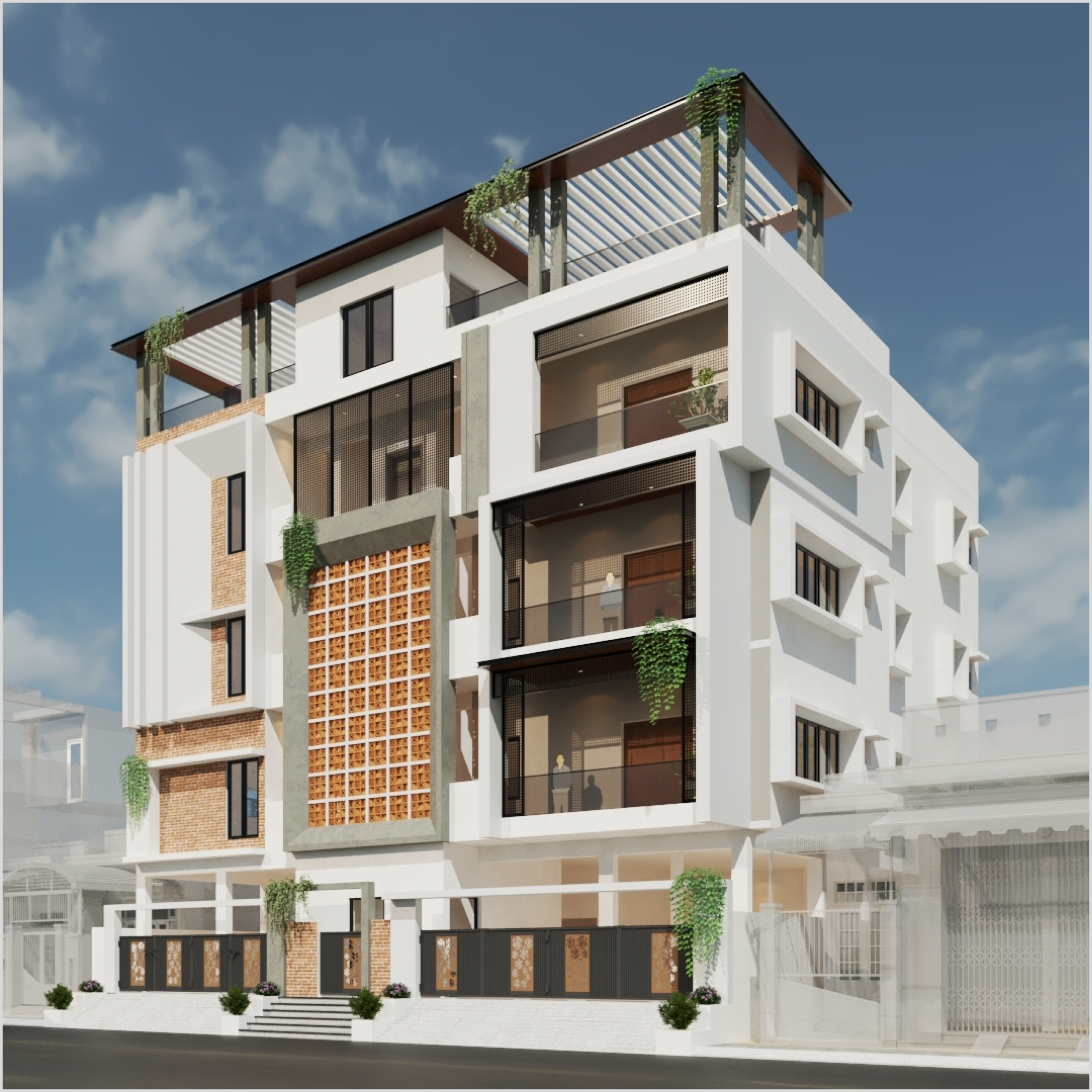Buildiyo offers a comprehensive range of services, including construction, interior design, and architectural solutions for both residential and commercial projects.
No, we do not charge per square foot. At Buildiyo, we believe in offering transparent and competitive pricing without any hidden fees.
Buildiyo stands out for its commitment to quality, zero delay policy, transparent pricing (no per square foot charge), and seamless integration of construction, interior design, and architectural services.
No, we are completely transparent with our pricing. There are no hidden charges; you only pay for the services and materials agreed upon in the contract.
Yes, we offer warranties on both construction and interior design work. We stand behind the quality of our projects and provide support if any issues arise after completion.
You can contact us through our website buildiyo.com, call us directly, or email us to discuss your project. We’re happy to schedule a consultation at your convenience.


